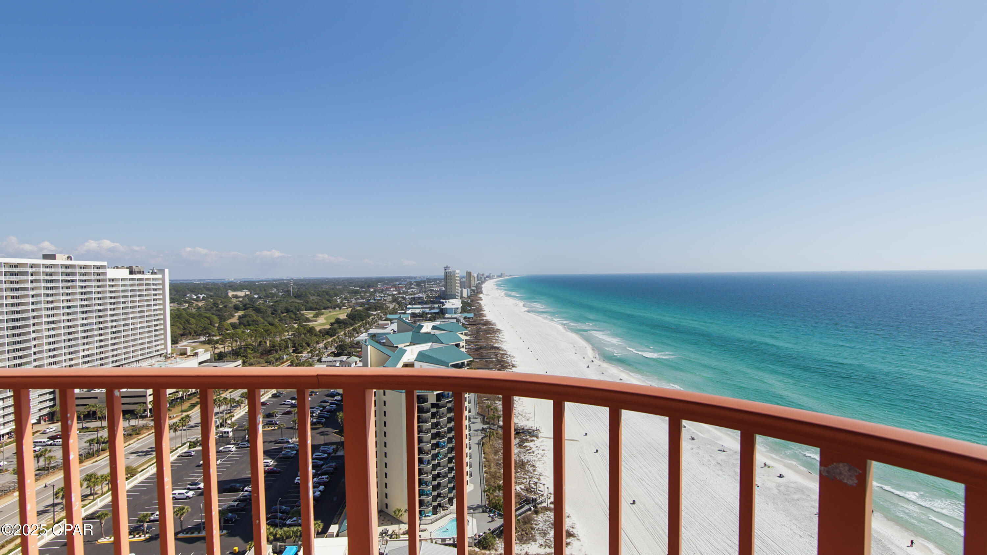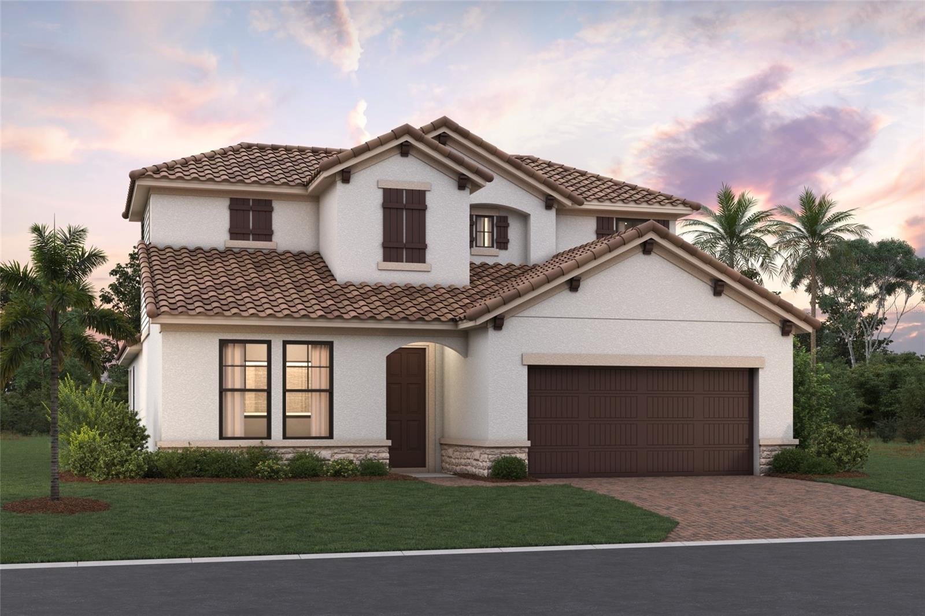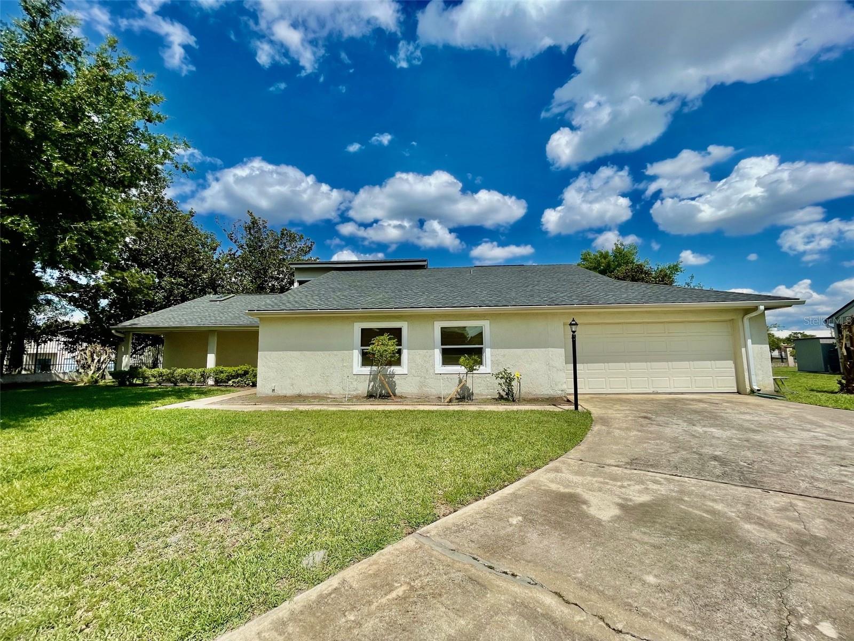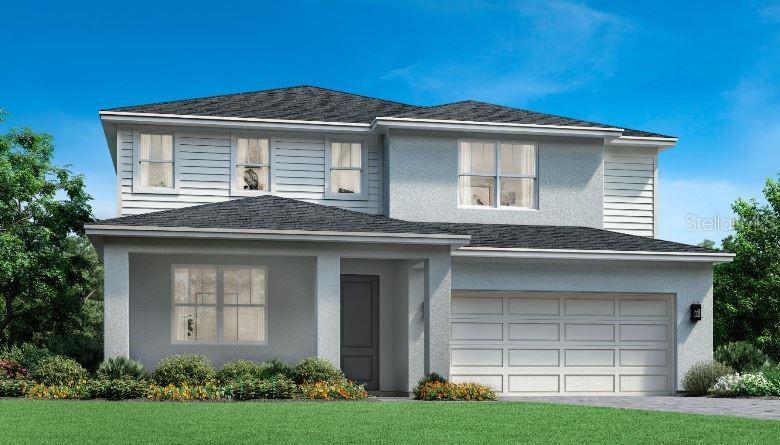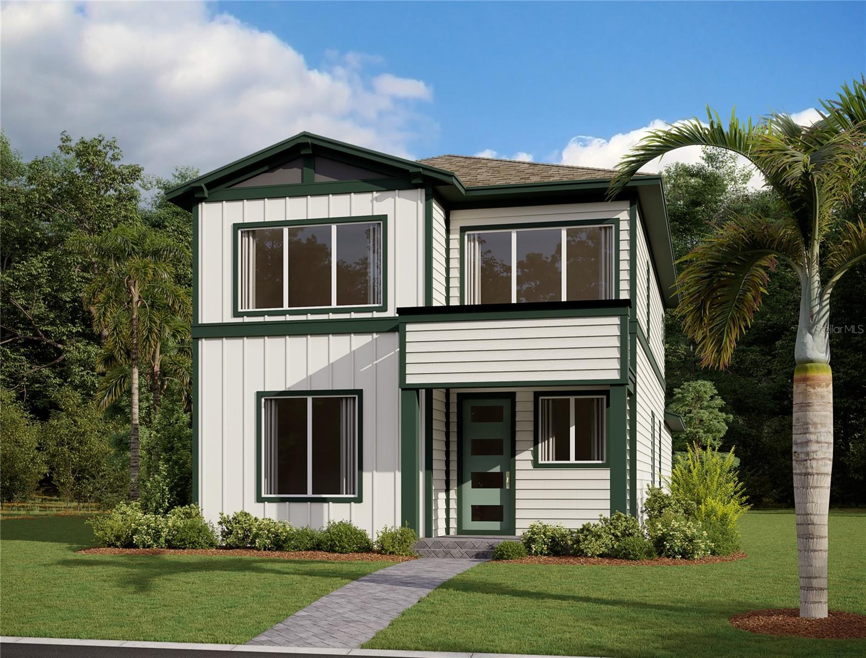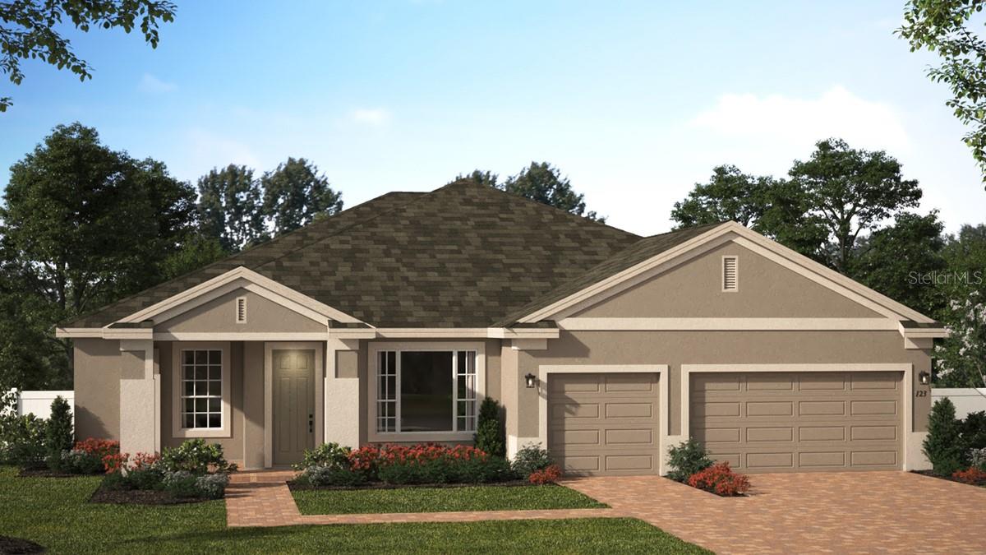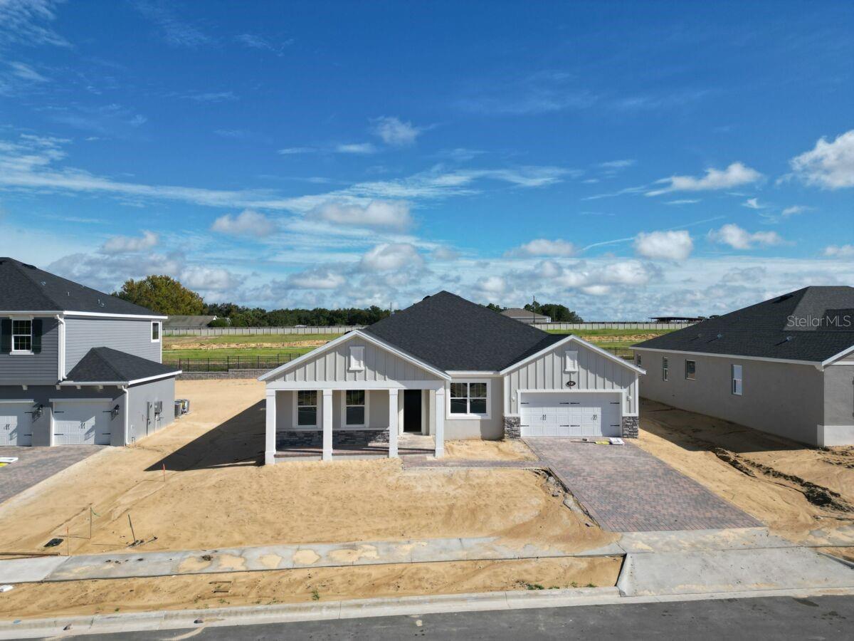- Home
- Search Listings
- Search Results
Condominium
- Price: $689,999.00
- Days On Market: 125
- Bedrooms: 3
- Baths: 3
- Acreage: 0.00 acres
- Pool: Yes
- Waterfront: Yes
- Wateraccess: Yes
- Waterfront Type: Gulf,ShorelineSand
- Year Built: 2007
MLS#: 768800
- County: BAY
- City: Panama City Beach
- Zipcode: 32408
- Subdivision: Shores Of Panama Phase Ii
- Building: Shores Of Panama Phase Ii
- Elementary School: Hutchison Beach
- Middle School: Surfside
- High School: Arnold
- Provided by: Miller & Associates Realty
- Provided through
- DMCA Notice
Shores of Panama #2131 Stunning Gulf Front Retreat with Modern Upgrades & Proven Rental IncomeExperience the ultimate in coastal luxury at Shores of Panama #2131, a beautifully maintained beachfront
Single Family
- Price: $689,999.00
- Price sqft: $213.42 / sqft
- Previous Price: $699,999
- Last Price Change: 05/21/25
- Days On Market: 132
- Bedrooms: 3
- Baths: 3
- Garage / Parking Spaces: 2
- Bldg sqft: 3233
- Acreage: 0.15 acres
- Pool: No
- Waterfront: No
- Year Built: 2025
MLS#: R4908840
- County: MANATEE
- City: BRADENTON
- Zipcode: 34211
- Subdivision: Sweetwater At Lakewood Ranch
- Elementary School: Gullett
- Middle School: Dr Mona Jain
- High School: Lakewood Ranch
- Provided by: FLORIWEST REALTY GROUP, LLC

- DMCA Notice
Under construction. ****special financing available for a limited time only from preferred lender. Restrictions apply, for qualified buyers, subject to applicable terms and conditions. Subject to chan
Single Family
- Price: $689,999.00
- Price sqft: $223.08 / sqft
- Days On Market: 33
- Bedrooms: 4
- Baths: 2
- Garage / Parking Spaces: 2
- Bldg sqft: 3093
- Acreage: 0.35 acres
- Pool: Yes
- Spa/HotTub: Yes
- Waterfront: No
- Year Built: 1987
MLS#: S5126991
- County: ORANGE
- City: ORLANDO
- Zipcode: 32819
- Subdivision: Orange Tree Country Club
- Elementary School: Dr. Phillips Elem
- Middle School: Southwest
- High School: Dr. Phillips
- Provided by: CENTURY 21 CARIOTI

- DMCA Notice
One story block construction pool home with spacious rooms and big yard on cul de sac, nestled in the beautiful gated golf community of Orange Tree in the popular town of Dr. Phillips. Formal living a
Single Family
- Price: $689,995.00
- Price sqft: $195.47 / sqft
- Days On Market: 157
- Bedrooms: 4
- Baths: 3
- Garage / Parking Spaces: 2
- Bldg sqft: 3530
- Acreage: 0.15 acres
- Pool: No
- Waterfront: No
- Year Built: 2025
MLS#: O6270865
- County: ORANGE
- City: APOPKA
- Zipcode: 32703
- Subdivision: Bronson Peak
- Elementary School: Apopka Elem
- Middle School: Wolf Lake
- High School: Apopka
- Provided by: ORLANDO TBI REALTY LLC

- DMCA Notice
Under Construction. Price includes all upgrades! This is a 4 bedroom, 3 bathrooms, a flex room and a loft. This contemporary home design is available for quick move in fall of 2025. Accompanied by ple
Single Family
- Price: $689,990.00
- Price sqft: $184.89 / sqft
- Previous Price: $781,656
- Last Price Change: 05/26/25
- Days On Market: 70
- Bedrooms: 4
- Baths: 4
- Garage / Parking Spaces: 3
- Bldg sqft: 3732
- Acreage: 0.11 acres
- Pool: Yes
- Community Pool: Yes
- Waterfront: No
- Year Built: 2025
MLS#: O6298258
- County: OSCEOLA
- City: St Cloud
- Zipcode: 34771
- Subdivision: Weslyn Park
- Elementary School: VOYAGER K
- Middle School: VOYAGER K
- High School: Tohopekaliga
- Provided by: ASHTON ORLANDO RESIDENTIAL LLC
- Provided through
- DMCA Notice
Under Construction. Receive up to $20,000 in closing costs! Experience inspired living in the Chambord, a stunning home in Weslyn Park at Sunbridge, St. Cloudthoughtfully designed as part of the Milan
Single Family
- Price: $689,990.00
- Price sqft: $184.89 / sqft
- Previous Price: $781,656
- Last Price Change: 06/04/25
- Days On Market: 70
- Bedrooms: 4
- Baths: 4
- Garage / Parking Spaces: 3
- Bldg sqft: 3732
- Acreage: 0.11 acres
- Pool: No
- Waterfront: No
- Year Built: 2025
MLS#: O6298258
- County: OSCEOLA
- City: ST CLOUD
- Zipcode: 34771
- Subdivision: Weslyn Park
- Elementary School: VOYAGER K
- Middle School: VOYAGER K
- High School: Tohopekaliga
- Provided by: ASHTON ORLANDO RESIDENTIAL LLC

- DMCA Notice
Under Construction. Receive up to $20,000 in closing costs! Experience inspired living in the Chambord, a stunning home in Weslyn Park at Sunbridge, St. Cloudthoughtfully designed as part of the Milan
Single Family
- Price: $689,990.00
- Price sqft: $172.50 / sqft
- Previous Price: $719,990
- Last Price Change: 06/13/25
- Days On Market: 147
- Bedrooms: 5
- Baths: 4
- Garage / Parking Spaces: 3
- Bldg sqft: 4000
- Acreage: 0.38 acres
- Pool: No
- Waterfront: No
- Year Built: 2025
MLS#: O6273754
- County: LAKE
- City: MOUNT DORA
- Zipcode: 32757
- Subdivision: Bargrove Phase 2
- Elementary School: Zellwood Elem
- Middle School: Wolf Lake
- High School: Apopka
- Provided by: LANDSEA HOMES OF FL, LLC

- DMCA Notice
Move In Ready! Our exceptional Brentwood plan is situated on a beautiful oversized corner homesite, located in the highly sought after Bargrove Estates Community. Offering a total of 5 Bedrooms, 4 ful
Single Family
- Price: $689,990.00
- Price sqft: $184.29 / sqft
- Previous Price: $707,990
- Last Price Change: 05/21/25
- Days On Market: 265
- Bedrooms: 4
- Baths: 4
- Garage / Parking Spaces: 3
- Bldg sqft: 3744
- Acreage: 0.25 acres
- Pool: No
- Waterfront: No
- Year Built: 2024
MLS#: O6245057
- County: ORANGE
- City: APOPKA
- Zipcode: 32712
- Subdivision: Wolf Lake Ranch
- Elementary School: Wolf Lake Elem
- Middle School: Wolf Lake
- High School: Apopka
- Provided by: KELLER WILLIAMS ADVANTAGE REALTY

- DMCA Notice
Under Construction. Welcome to this stunning 4 bedroom, 3.5 bathroom home located at 3287 Roseville Drive, Apopka, FL. This charming home is now available for sale and offers a spacious and comfortabl
Condominium
- Price: $689,950.00
- Price sqft: $555.52 / sqft
- Previous Price: $699,900
- Last Price Change: 06/02/25
- Days On Market: 362
- Bedrooms: 3
- Baths: 2
- Bldg sqft: 1242
- Acreage: 0.03 acres
- Pool: No
- Waterfront: No
- Year Built: 1987
MLS#: T3535915
- County: SARASOTA
- City: Englewood
- Zipcode: 34223
- Subdivision: Spinnaker Bay
- Building: Spinnaker Bay
- Provided by: KINGS REALTY & PROPERTY MGMT.
- Provided through
- DMCA Notice
Dont miss this charming beach condo with a single story entrance. It can be used as a primary home, with a mother daughter suite that has a separate entrance, or an Airbnb with a suite for the owner.
Single Family
- Price: $689,900.00
- Price sqft: $186.46 / sqft
- Days On Market: 5
- Bedrooms: 4
- Baths: 3
- Garage / Parking Spaces: 3
- Bldg sqft: 3700
- Acreage: 0.19 acres
- Pool: Yes
- Community Pool: Yes
- Waterfront: No
- Year Built: 2019
MLS#: GC531698
- County: ALACHUA
- City: Gainesville
- Zipcode: 32608
- Subdivision: Oakmont Ph 2 Pb 32 Pg 30
- Provided by: COLDWELL BANKER M.M. PARRISH REALTORS
- Provided through
- DMCA Notice
Featuring the most popular floor plan ICI offered, The Arden, this 2019 home has a bright and open floor plan, a large kitchen with center island, and a 3 way split floor plan that accommodates your l
Listing Data ©2025 Greater Fort Lauderdale REALTORS®
Listings provided courtesy of The Hernando County Association of Realtors MLS.
Listing Data ©2025 REALTOR® Association of Citrus County
Listing Data ©2025 Royal Palm Coast Realtor® Association
The information provided by this website is for the personal, non-commercial use of consumers and may not be used for any purpose other than to identify prospective properties consumers may be interested in purchasing.Display of MLS data is usually deemed reliable but is NOT guaranteed accurate.
Datafeed Last updated on June 18, 2025 @ 12:00 am
©2006-2025 brokerIDXsites.com - https://brokerIDXsites.com
