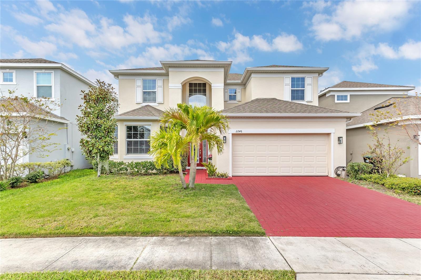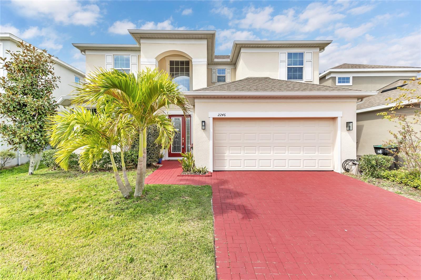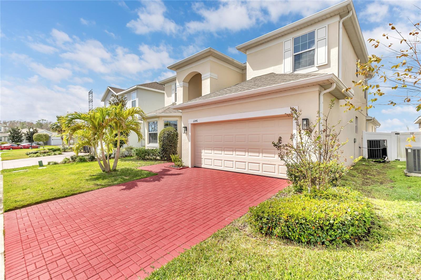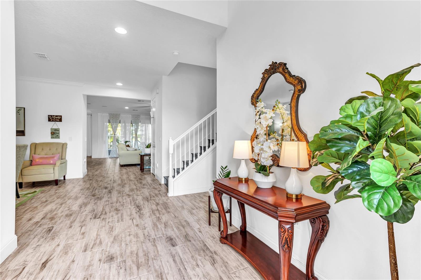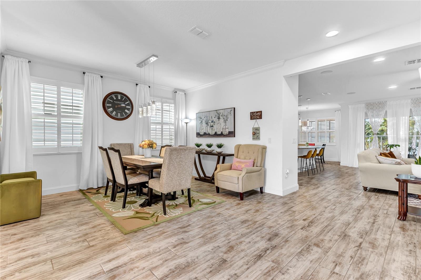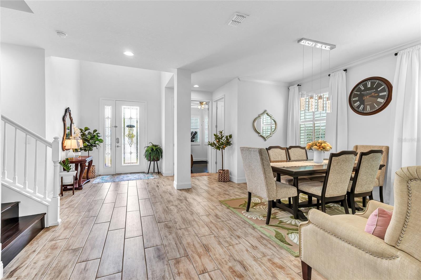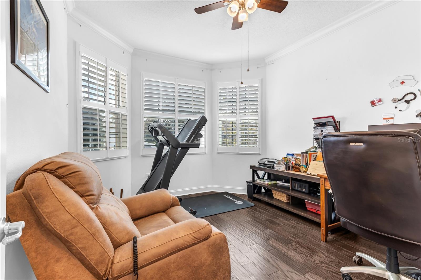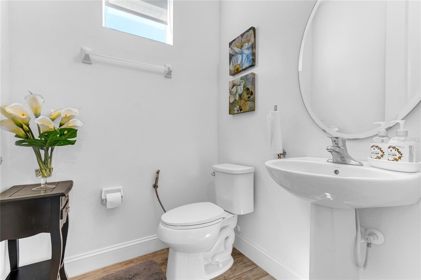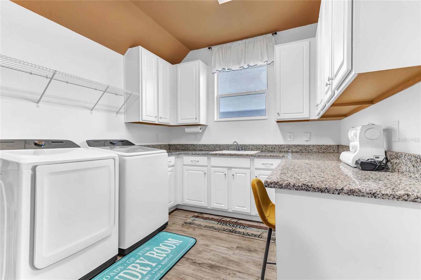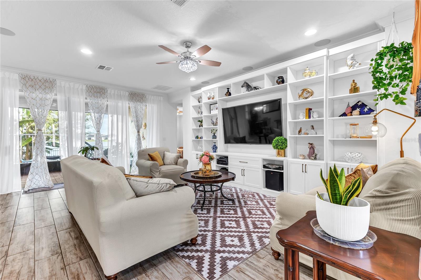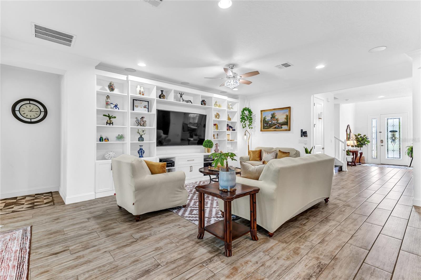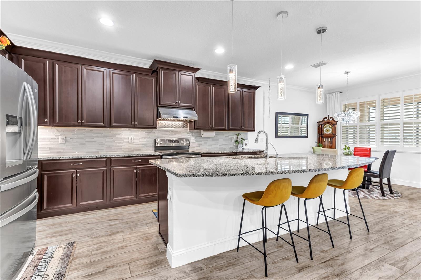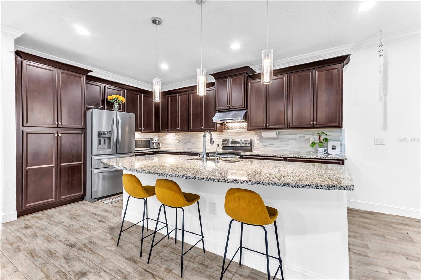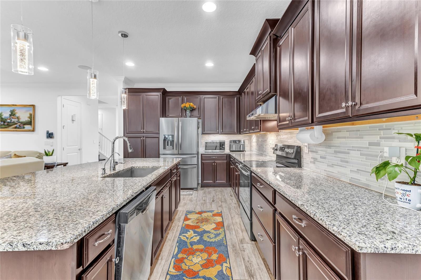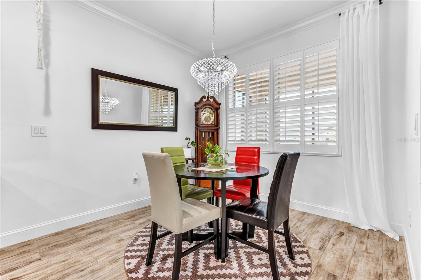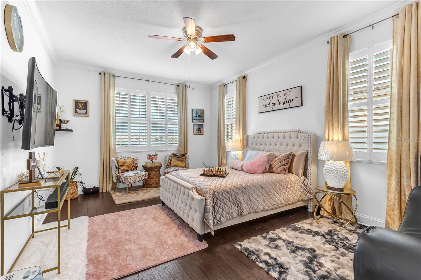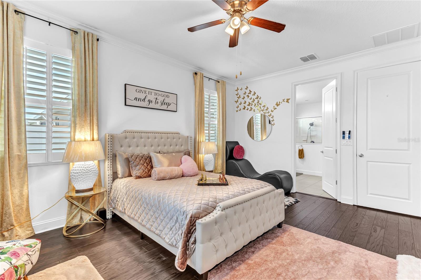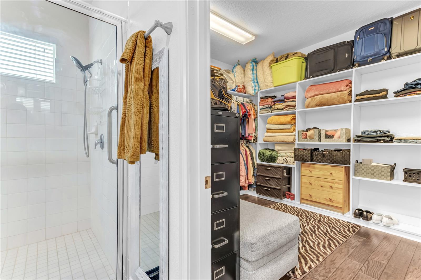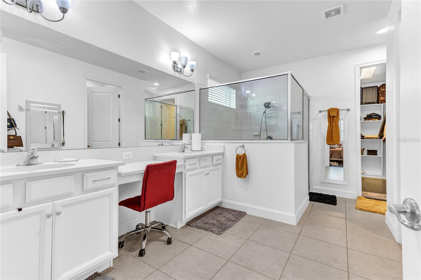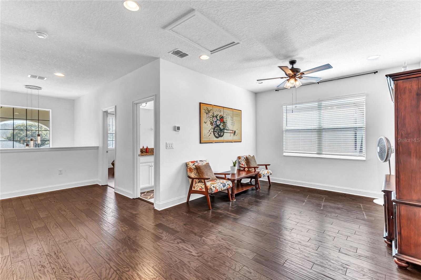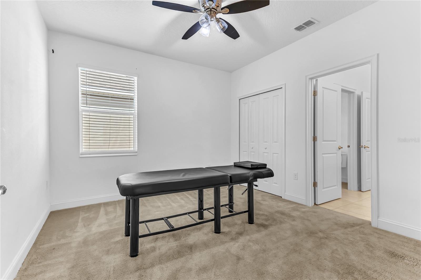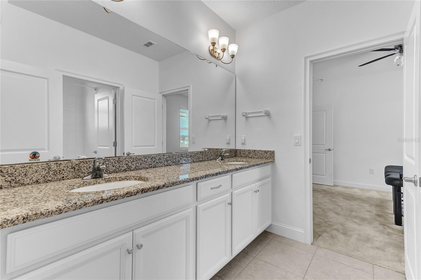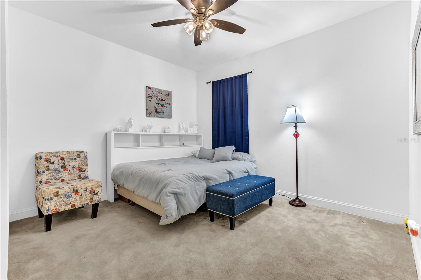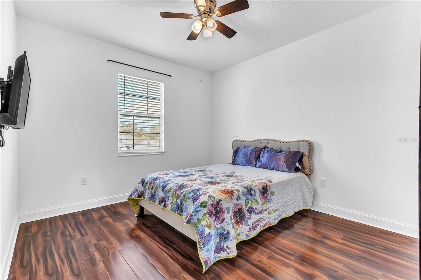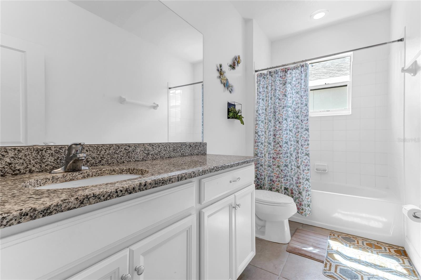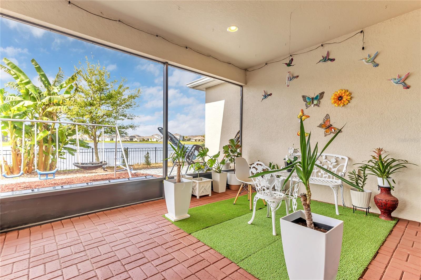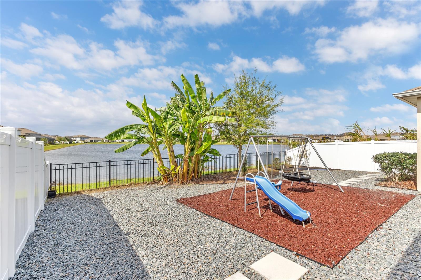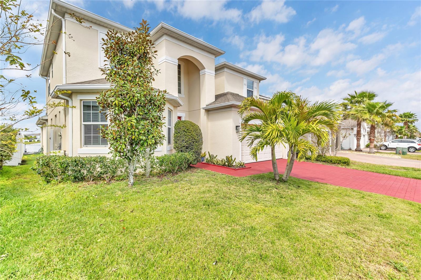Contact David F. Ryder III
Schedule A Showing
Request more information
- Home
- Property Search
- Search results
- 2246 Rush Bay Way, ORLANDO, FL 32824
- MLS#: O6287050 ( Residential )
- Street Address: 2246 Rush Bay Way
- Viewed: 165
- Price: $619,900
- Price sqft: $151
- Waterfront: No
- Year Built: 2019
- Bldg sqft: 4096
- Bedrooms: 4
- Total Baths: 4
- Full Baths: 3
- 1/2 Baths: 1
- Days On Market: 145
- Additional Information
- Geolocation: 28.3893 / -81.3517
- County: ORANGE
- City: ORLANDO
- Zipcode: 32824
- Subdivision: Estatessawgrass Plantation
- Elementary School: Wetherbee
- Middle School: South Creek
- High School: Cypress Creek

- DMCA Notice
-
DescriptionLuxurious Two Story Home with Stunning Water Views and Premium Upgrades Welcome to your dream home! This exquisite 4 bedroom, 3.5 bathroom residence combines elegance and modern comforts, offering everything you need for a modern lifestyle. The main level features a spacious Master suite, ensuring convenience and privacy. The open concept design flows across tile floors, creating an inviting space perfect for entertaining and family living. Enjoy serene mornings or relaxing evenings on the screened in back porch, which offers unobstructed water views thanks to the iron fencing. The home is filled with thoughtful upgrades, including a state of the art indoor surround sound system for an immersive entertainment experience, a water softener system for added comfort, and beautiful plantation shutters providing both style and energy efficiency. A large indoor laundry room with counters and cabinets adds functionality, while the finished garage floor extends the home's polished feel. The upstairs loft offers additional flexible space, ideal for a home office, playroom, or media area. The property's exterior is equally impressive, featuring a privacy fence along the sides, ensuring a secluded retreat, while the iron fence at the back maintains water views. The home includes a den for added flexibility, ensuring enough room for every lifestyle need. This property is brimming with upgrades that enhance both aesthetics and efficiency. Don't miss the opportunity to make this exquisite house your new home.
All
Similar
Property Features
Appliances
- Disposal
- Dryer
- Exhaust Fan
- Microwave
- Range
- Refrigerator
- Water Softener
Home Owners Association Fee
- 93.00
Association Name
- Estates at Sawgrass Plantation Homeowners Ass. Inc
Carport Spaces
- 0.00
Close Date
- 0000-00-00
Cooling
- Central Air
Country
- US
Covered Spaces
- 0.00
Exterior Features
- Lighting
- Rain Gutters
- Sidewalk
- Sliding Doors
- Sprinkler Metered
Fencing
- Fenced
- Vinyl
Flooring
- Carpet
- Ceramic Tile
Furnished
- Negotiable
Garage Spaces
- 2.00
Heating
- Central
High School
- Cypress Creek High
Insurance Expense
- 0.00
Interior Features
- Ceiling Fans(s)
- High Ceilings
- Kitchen/Family Room Combo
- Primary Bedroom Main Floor
- Walk-In Closet(s)
Legal Description
- ESTATES AT SAWGRASS PLANTATION 95/59 LOT56
Levels
- Two
Living Area
- 2941.00
Middle School
- South Creek Middle
Area Major
- 32824 - Orlando/Taft / Meadow woods
Net Operating Income
- 0.00
Occupant Type
- Owner
Open Parking Spaces
- 0.00
Other Expense
- 0.00
Parcel Number
- 19-24-30-2350-00-560
Pets Allowed
- Cats OK
- Dogs OK
Property Type
- Residential
Roof
- Shingle
School Elementary
- Wetherbee Elementary School
Sewer
- Public Sewer
Tax Year
- 2024
Township
- 24
Utilities
- Cable Available
- Electricity Available
- Phone Available
- Sprinkler Meter
- Water Available
View
- Water
Views
- 165
Virtual Tour Url
- https://www.propertypanorama.com/instaview/stellar/O6287050
Water Source
- Public
Year Built
- 2019
Zoning Code
- P-D
Listing Data ©2025 Greater Fort Lauderdale REALTORS®
Listings provided courtesy of The Hernando County Association of Realtors MLS.
Listing Data ©2025 REALTOR® Association of Citrus County
Listing Data ©2025 Royal Palm Coast Realtor® Association
The information provided by this website is for the personal, non-commercial use of consumers and may not be used for any purpose other than to identify prospective properties consumers may be interested in purchasing.Display of MLS data is usually deemed reliable but is NOT guaranteed accurate.
Datafeed Last updated on August 3, 2025 @ 12:00 am
©2006-2025 brokerIDXsites.com - https://brokerIDXsites.com


