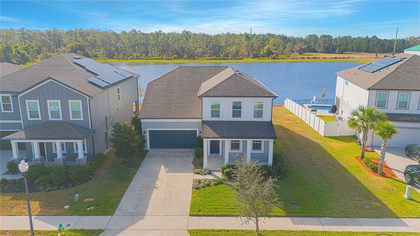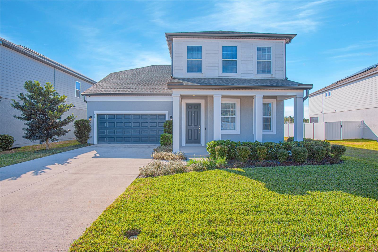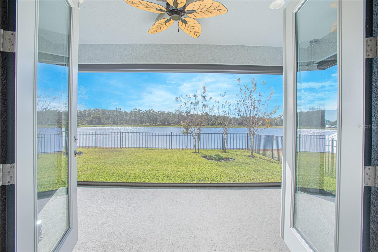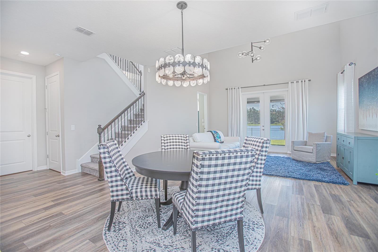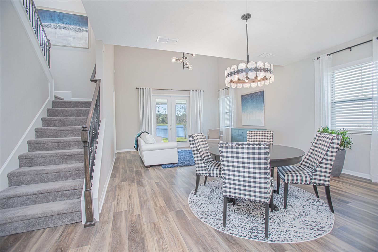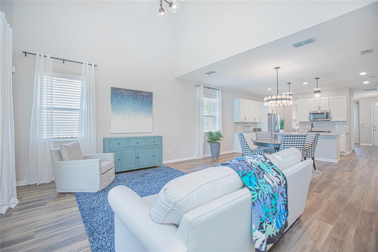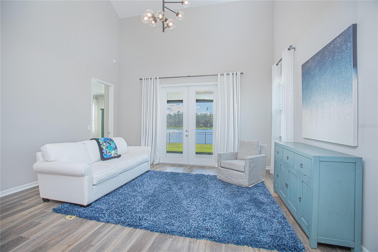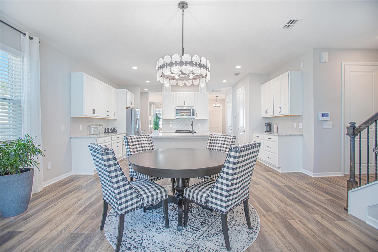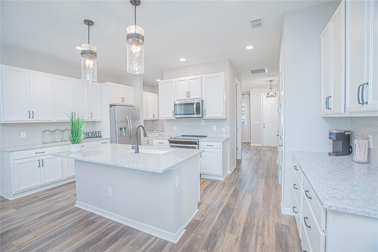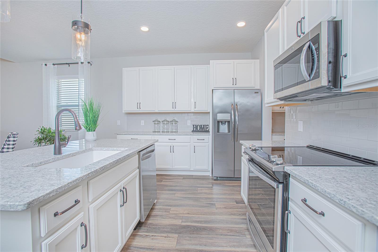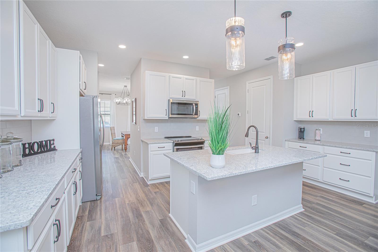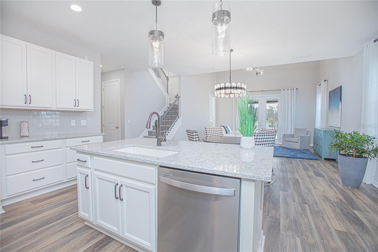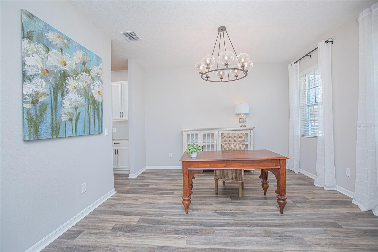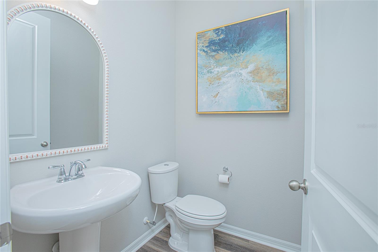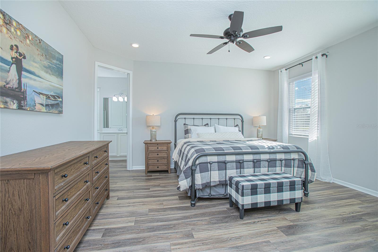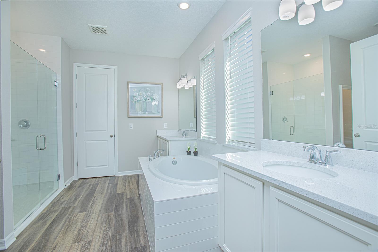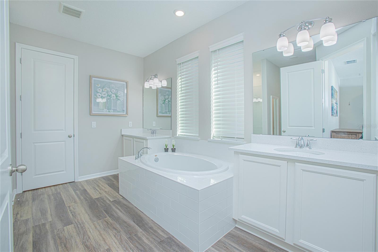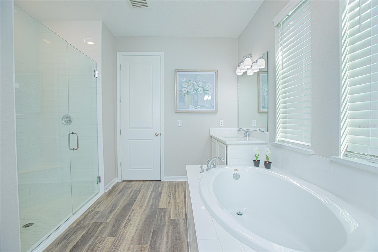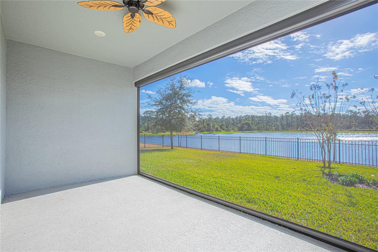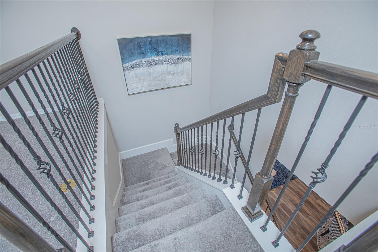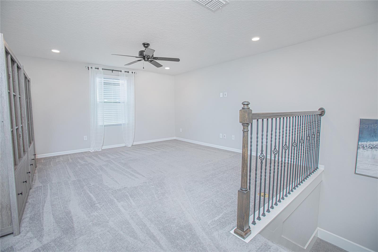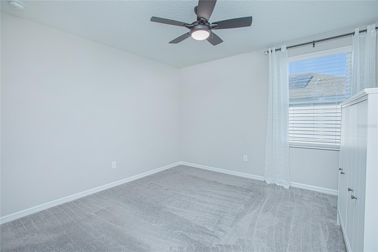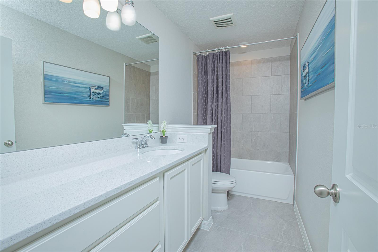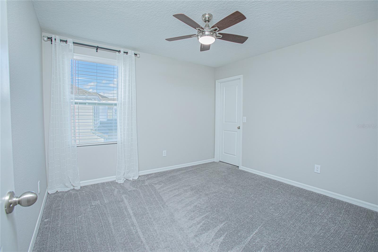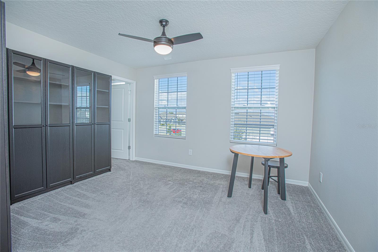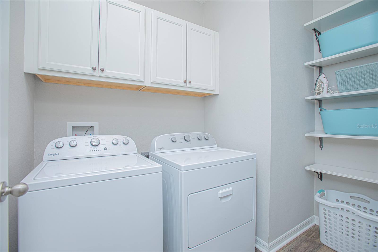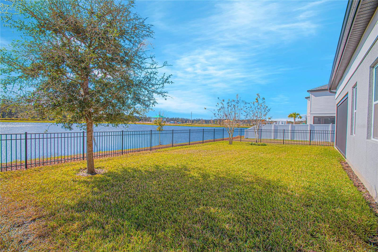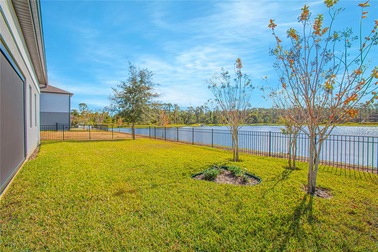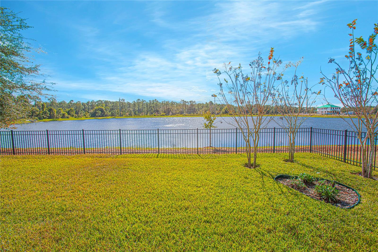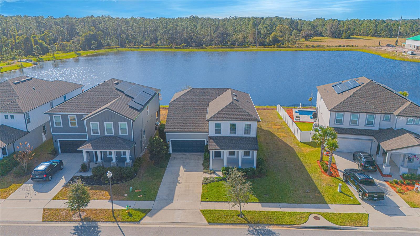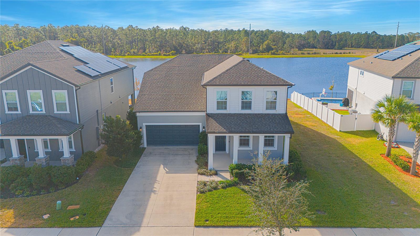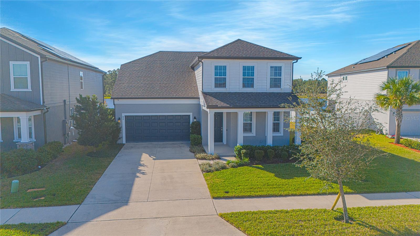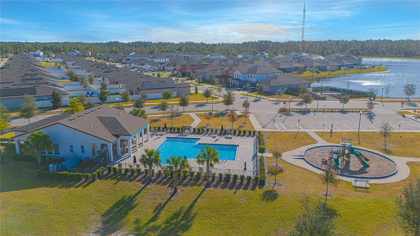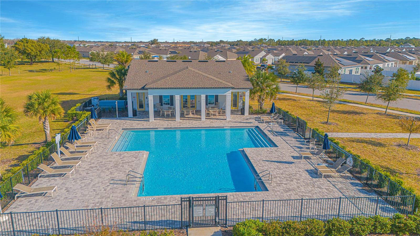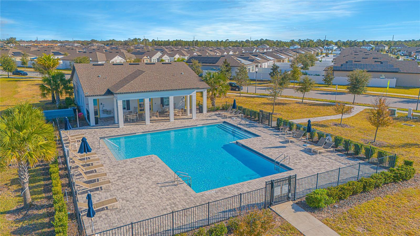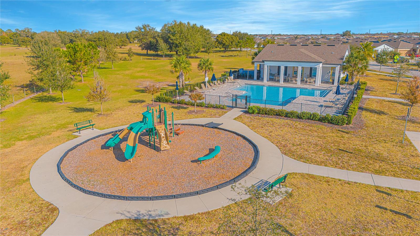Contact David F. Ryder III
Schedule A Showing
Request more information
- Home
- Property Search
- Search results
- 840 Livestock Loop, ST CLOUD, FL 34771
- MLS#: O6263452 ( Residential )
- Street Address: 840 Livestock Loop
- Viewed: 135
- Price: $579,000
- Price sqft: $165
- Waterfront: Yes
- Wateraccess: Yes
- Waterfront Type: Pond
- Year Built: 2020
- Bldg sqft: 3507
- Bedrooms: 4
- Total Baths: 3
- Full Baths: 2
- 1/2 Baths: 1
- Garage / Parking Spaces: 2
- Days On Market: 179
- Additional Information
- Geolocation: 28.2845 / -81.2059
- County: OSCEOLA
- City: ST CLOUD
- Zipcode: 34771
- Subdivision: Sunbrooke
- Elementary School: Narcoossee
- Middle School: Narcoossee
- High School: Harmony
- Provided by: PREMIER SOTHEBYS INT'L REALTY
- Contact: Seda Gulliver
- 407-480-5014

- DMCA Notice
-
DescriptionDiscover the ideal blend of comfort and elegance in this beautifully maintained and designed for lifetime family memories four bedroom, 2.5 bath home by East Lake Tohopekaliga. From the moment you step through the front door, the tranquil pond and greenery views will take your breath away. This home features a first floor primary suite, with a great view, a huge closet, a separate shower and a soaking tub. The great room leads to the large, screened porch and fully fenced yard overlooking the expansive backyard, offering plenty of privacy and peace after a long day. The spacious formal dining room with a butler's pantry, beautiful gourmet kitchen with quartz countertops and large island is ideal for family gatherings. Upstairs features three full bedrooms and a large loft area ideal for a gym, movie theater, office or game room. Just minutes from downtown Saint Cloud, Lakefront Park, Lake Nona and Medical City, the VA hospital, Nemours Children's Hospital, Boxi Park, the USTA national campus, KPMG, OI Airport, numerous dining and shopping options, and everything Central Florida has to offer. Call today for more information.
All
Similar
Property Features
Waterfront Description
- Pond
Appliances
- Cooktop
- Dishwasher
- Disposal
- Dryer
- Electric Water Heater
- Microwave
- Refrigerator
- Washer
Home Owners Association Fee
- 78.00
Home Owners Association Fee Includes
- Pool
Association Name
- Associa
Association Phone
- 407-455-5950
Builder Model
- Tuttle
Builder Name
- Ashton Woods
Carport Spaces
- 0.00
Close Date
- 0000-00-00
Cooling
- Central Air
Country
- US
Covered Spaces
- 0.00
Exterior Features
- French Doors
- Lighting
- Rain Gutters
- Sidewalk
Fencing
- Wire
Flooring
- Carpet
- Luxury Vinyl
Garage Spaces
- 2.00
Heating
- Central
High School
- Harmony High
Insurance Expense
- 0.00
Interior Features
- Built-in Features
- Ceiling Fans(s)
- Eat-in Kitchen
- High Ceilings
- Kitchen/Family Room Combo
- Open Floorplan
- Pest Guard System
- Primary Bedroom Main Floor
- Walk-In Closet(s)
Legal Description
- SUNBROOKE PH 1 PB 28 PGS 86-91 LOT 115
Levels
- Two
Living Area
- 2783.00
Middle School
- Narcoossee Middle
Area Major
- 34771 - St Cloud (Magnolia Square)
Net Operating Income
- 0.00
Occupant Type
- Owner
Open Parking Spaces
- 0.00
Other Expense
- 0.00
Parcel Number
- 27-25-31-4988-0001-1150
Parking Features
- Driveway
- Garage Door Opener
- Workshop in Garage
Pets Allowed
- Yes
Property Type
- Residential
Roof
- Shingle
School Elementary
- Narcoossee Elementary
Sewer
- Public Sewer
Tax Year
- 2024
Township
- 25
Utilities
- BB/HS Internet Available
- Cable Available
- Electricity Connected
- Public
- Sprinkler Recycled
- Underground Utilities
- Water Connected
View
- Park/Greenbelt
- Water
Views
- 135
Virtual Tour Url
- https://nam10.safelinks.protection.outlook.com/?url=https%3A%2F%2Fvimeo.com%2F1039869205&data=05%7C02%7Cjane.alexander%40premiersir.com%7C18ef38ac338547cba1b308dd1edeadf5%7C57de1345eb5746ac8b5a4ccfeef84a89%7C0%7C0%7C638700663927869722%7CUnknown%7CTWFpbGZsb3d8eyJFbXB0eU1hcGkiOnRydWUsIlYiOiIwLjAuMDAwMCIsIlAiOiJXaW4zMiIsIkFOIjoiTWFpbCIsIldUIjoyfQ%3D%3D%7C0%7C%7C%7C&sdata=LfM8siCEayMBue7iVDB7ouDb84%2Fza9dby8pgwsAlYLo%3D&reserved=0
Water Source
- Public
Year Built
- 2020
Zoning Code
- P-D
Listing Data ©2025 Greater Fort Lauderdale REALTORS®
Listings provided courtesy of The Hernando County Association of Realtors MLS.
Listing Data ©2025 REALTOR® Association of Citrus County
Listing Data ©2025 Royal Palm Coast Realtor® Association
The information provided by this website is for the personal, non-commercial use of consumers and may not be used for any purpose other than to identify prospective properties consumers may be interested in purchasing.Display of MLS data is usually deemed reliable but is NOT guaranteed accurate.
Datafeed Last updated on June 15, 2025 @ 12:00 am
©2006-2025 brokerIDXsites.com - https://brokerIDXsites.com


