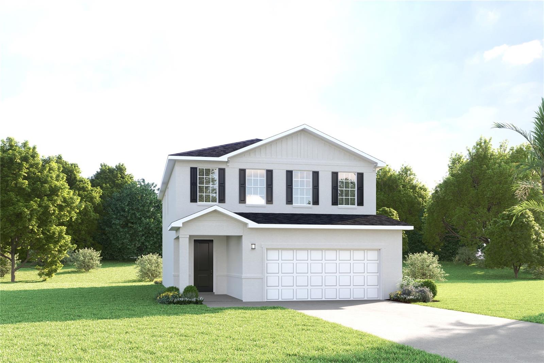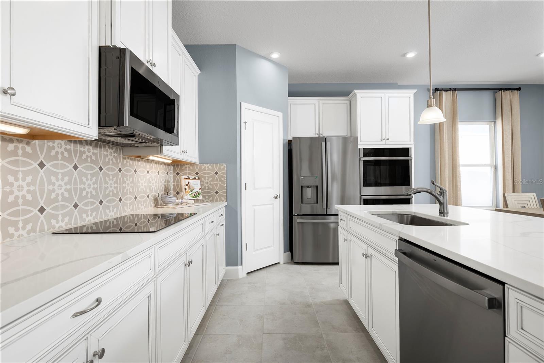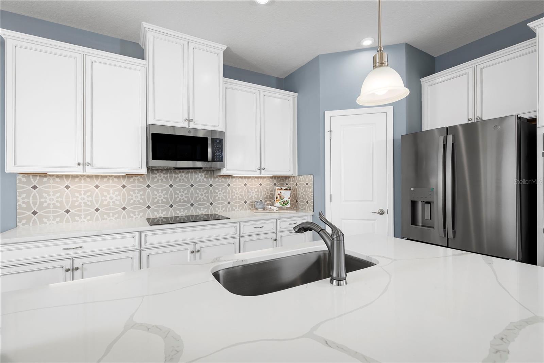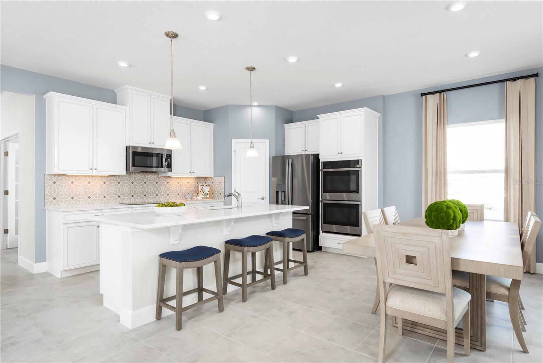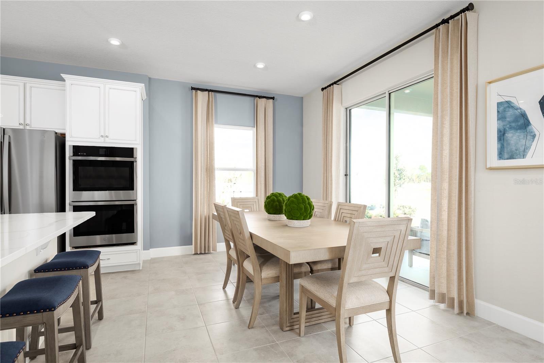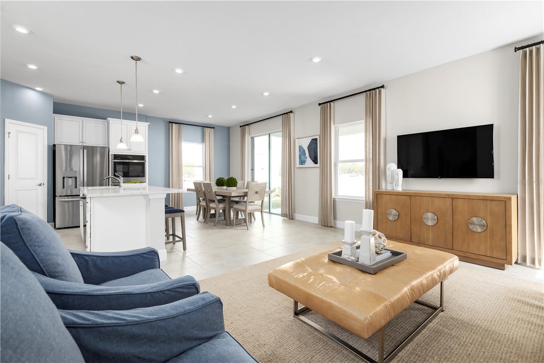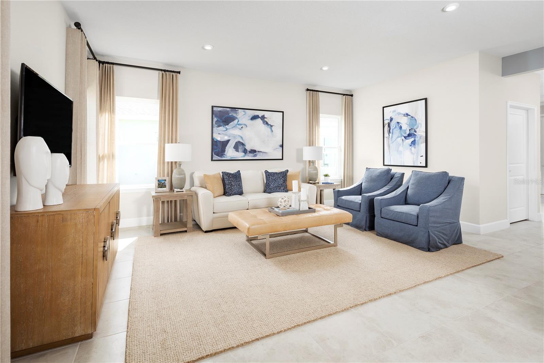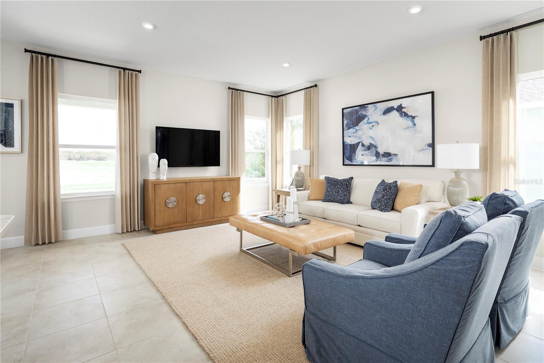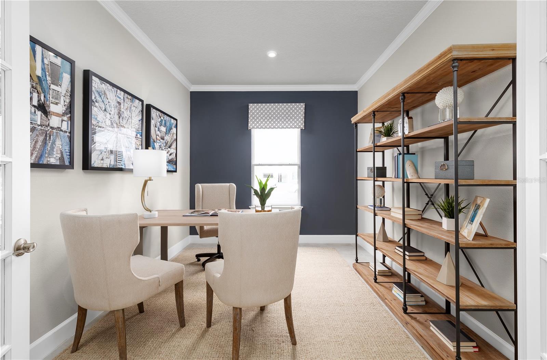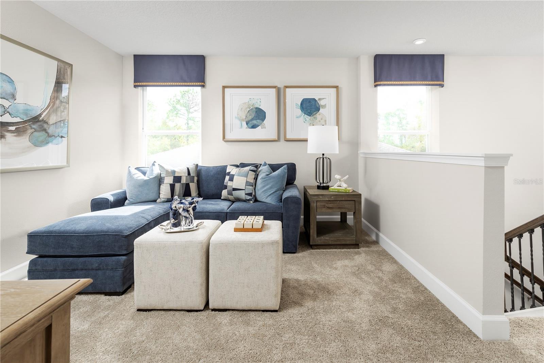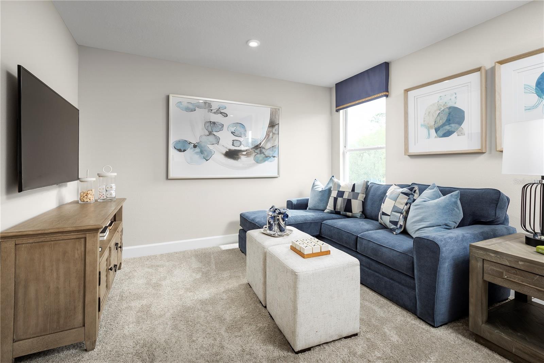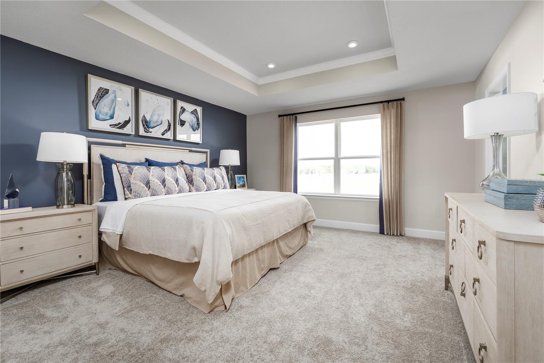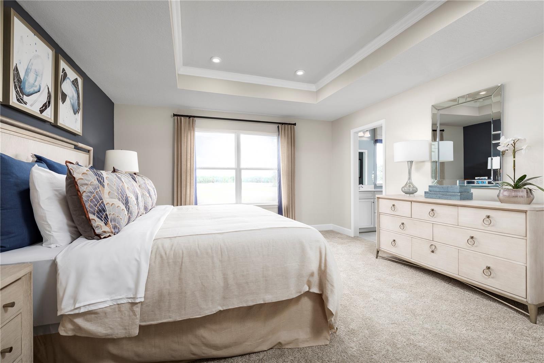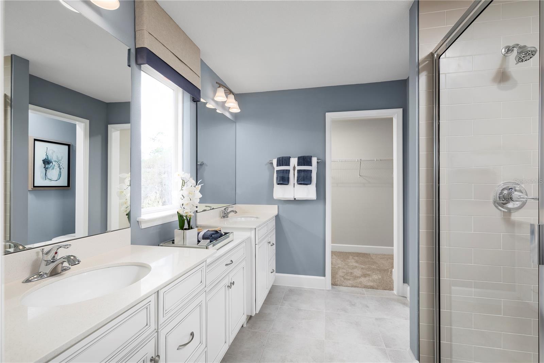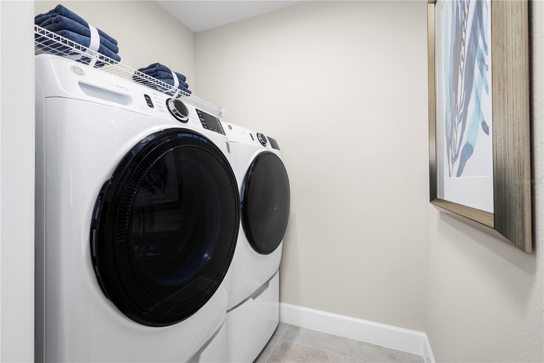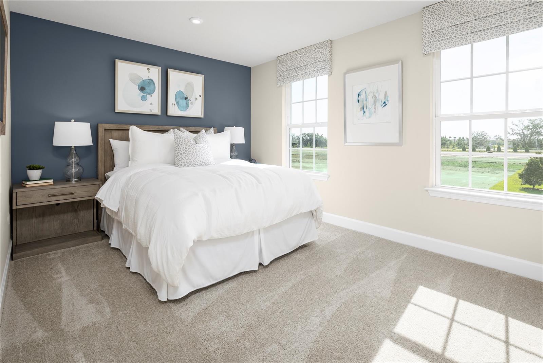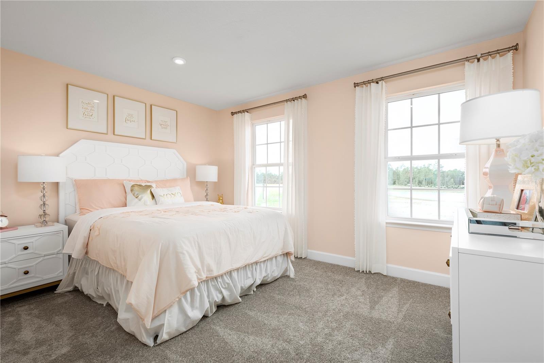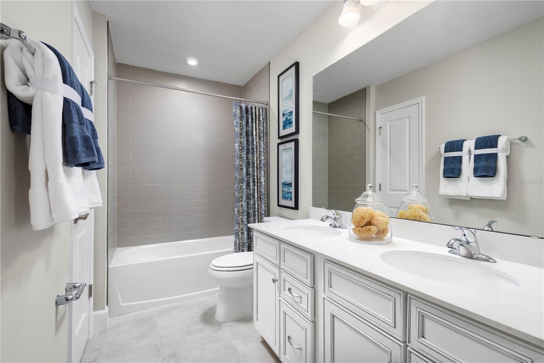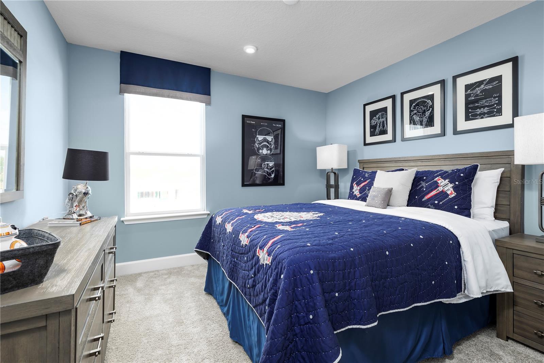Contact David F. Ryder III
Schedule A Showing
Request more information
- Home
- Property Search
- Search results
- 2113 Great Egret Circle, OCOEE, FL 34761
- MLS#: W7880260 ( Residential )
- Street Address: 2113 Great Egret Circle
- Viewed: 158
- Price: $479,990
- Price sqft: $171
- Waterfront: No
- Year Built: 2026
- Bldg sqft: 2811
- Bedrooms: 4
- Total Baths: 3
- Full Baths: 2
- 1/2 Baths: 1
- Garage / Parking Spaces: 2
- Days On Market: 76
- Additional Information
- Geolocation: 28.5968 / -81.5245
- County: ORANGE
- City: OCOEE
- Zipcode: 34761
- Subdivision: Reserve At Lake Meadows
- Elementary School: Prairie Lake
- Middle School: Ocoee
- High School: Ocoee
- Provided by: MALTBIE REALTY GROUP

- DMCA Notice
-
DescriptionPre Construction. To be built. Welcome to The Reserve at Lake Meadows, a new single family home community with easy access to major roadways, charming shops and dining, all while being in the scenic setting of Lake Meadow. Ideally connected to greater Orlando via nearby roadways: SR429, SR408, and Turnpike. Select opportunities for lakeview living. The Windermere single family home is where you want to be. Step in from the 2 car garage and enjoy the good life. Find it in the large family room, where smiling faces greet you and delicious smells fill the gourmet kitchen. Share stories around the island or outside on the lanai. The 1st floor features versatile flex space that can be used as a study or a main level bedroom. Upstairs, 3 bedrooms and a full bath provide privacy while a loft adds extra entertaining space. Your deluxe owners suite includes double vanities, a seated shower and a walk in closet, making The Windermere cant miss. All Ryan Homes now include WIFI enabled garage opener and Ecobee thermostat. **Closing cost assistance is available with use of Builders affiliated lender**. DISCLAIMER: Prices, financing, promotion, and offers subject to change without notice. Offer valid on new sales only. See Community Sales and Marketing Representative for details. Promotions cannot be combined with any other offer. All uploaded photos are stock photos of this floor plan. Actual home may differ from photos.
All
Similar
Property Features
Appliances
- Dishwasher
- Disposal
- Microwave
- Range
Home Owners Association Fee
- 123.00
Home Owners Association Fee Includes
- Maintenance Grounds
Association Name
- RYAN HOMES
Builder Model
- WINDERMERE
Builder Name
- RYAN HOMES
Carport Spaces
- 0.00
Close Date
- 0000-00-00
Cooling
- Central Air
Country
- US
Covered Spaces
- 0.00
Exterior Features
- Hurricane Shutters
Flooring
- Carpet
- Ceramic Tile
- Concrete
Furnished
- Unfurnished
Garage Spaces
- 2.00
Green Energy Efficient
- Appliances
- HVAC
- Lighting
- Thermostat
- Windows
Heating
- Central
High School
- Ocoee High
Insurance Expense
- 0.00
Interior Features
- Eat-in Kitchen
- Open Floorplan
- PrimaryBedroom Upstairs
- Stone Counters
- Thermostat
- Walk-In Closet(s)
Legal Description
- RESERVE AT LAKE MEADOWS 117/103 LOT 15
Levels
- Two
Living Area
- 2370.00
Lot Features
- Sidewalk
- Paved
Middle School
- Ocoee Middle
Area Major
- 34761 - Ocoee
Net Operating Income
- 0.00
New Construction Yes / No
- Yes
Occupant Type
- Vacant
Open Parking Spaces
- 0.00
Other Expense
- 0.00
Parcel Number
- 04-22-28-7351-00-150
Parking Features
- Driveway
- Garage Door Opener
Pets Allowed
- Yes
Property Condition
- Pre-Construction
Property Type
- Residential
Roof
- Shingle
School Elementary
- Prairie Lake Elementary
Sewer
- Public Sewer
Style
- Traditional
Tax Year
- 2025
Township
- 22
Utilities
- BB/HS Internet Available
- Cable Available
- Electricity Available
Views
- 158
Virtual Tour Url
- https://www.propertypanorama.com/instaview/stellar/W7880260
Water Source
- Public
Year Built
- 2026
Listing Data ©2026 Greater Fort Lauderdale REALTORS®
Listings provided courtesy of The Hernando County Association of Realtors MLS.
Listing Data ©2026 REALTOR® Association of Citrus County
Listing Data ©2026 Royal Palm Coast Realtor® Association
The information provided by this website is for the personal, non-commercial use of consumers and may not be used for any purpose other than to identify prospective properties consumers may be interested in purchasing.Display of MLS data is usually deemed reliable but is NOT guaranteed accurate.
Datafeed Last updated on January 13, 2026 @ 12:00 am
©2006-2026 brokerIDXsites.com - https://brokerIDXsites.com


