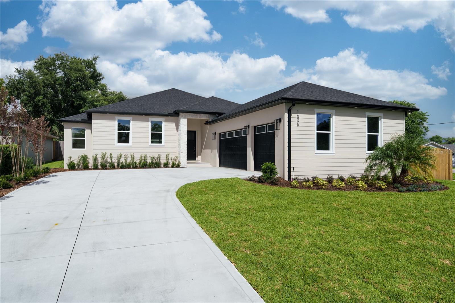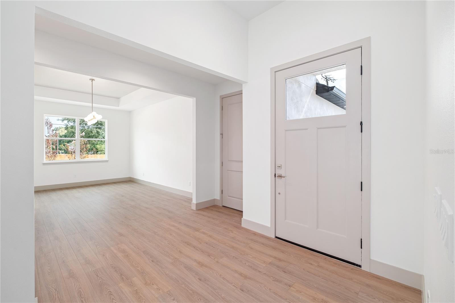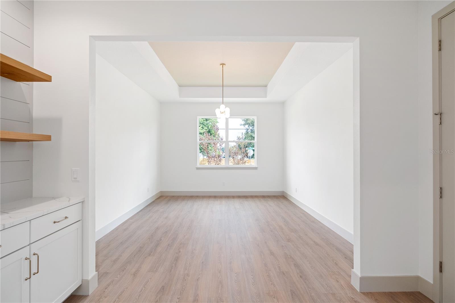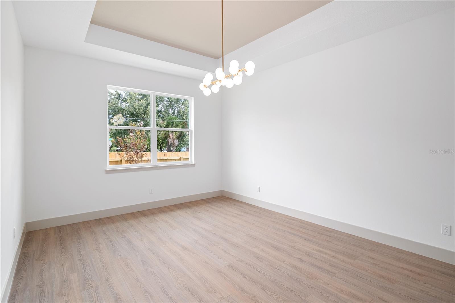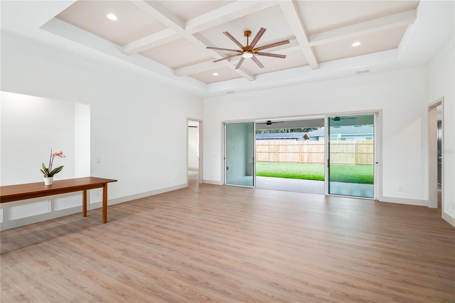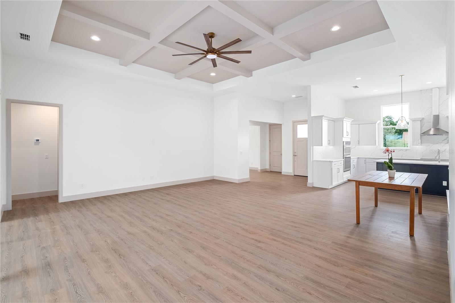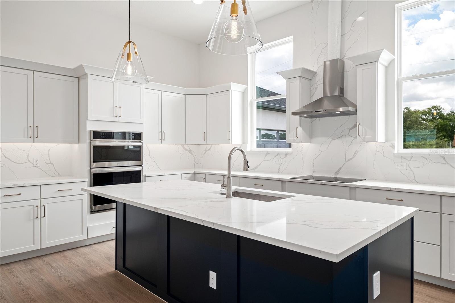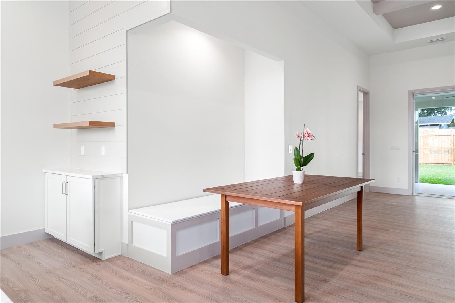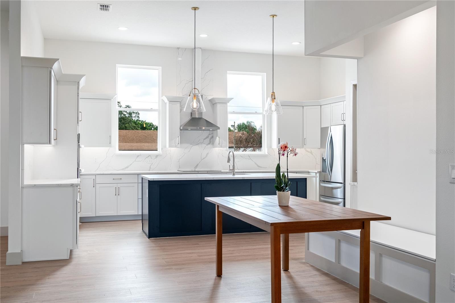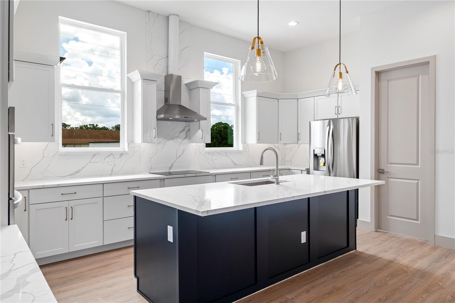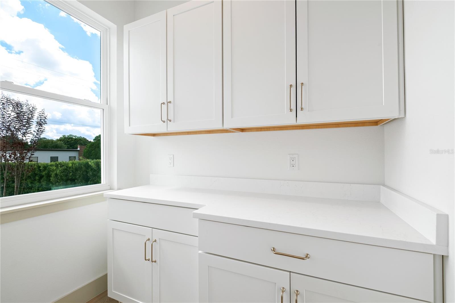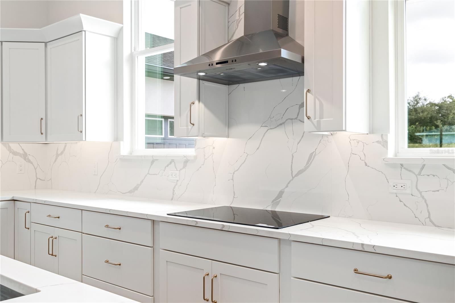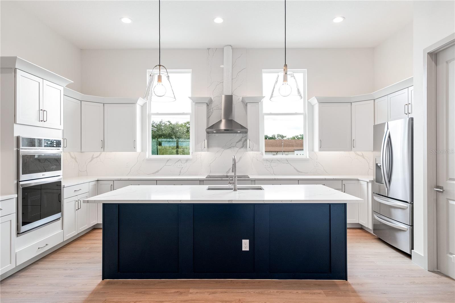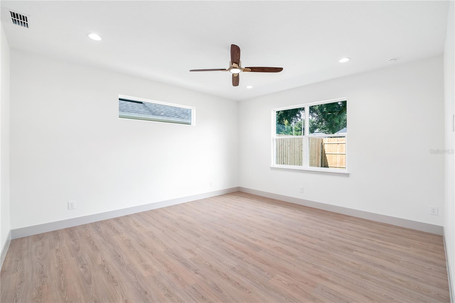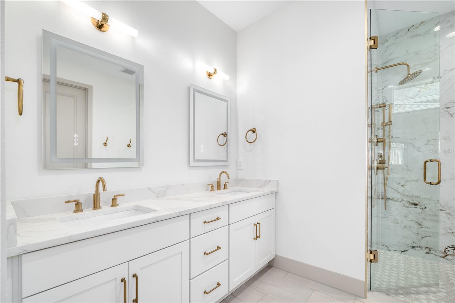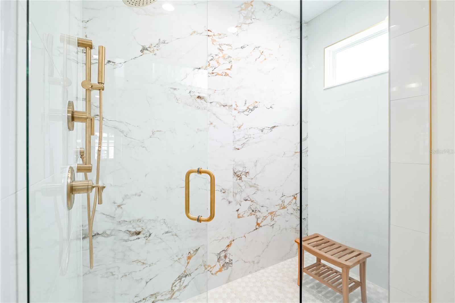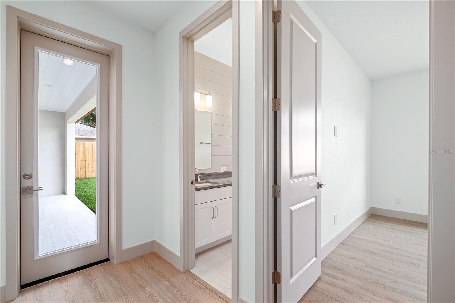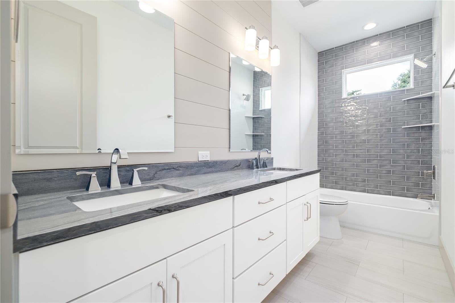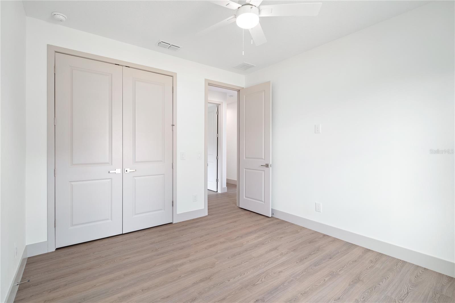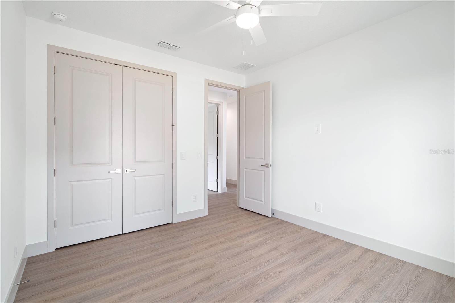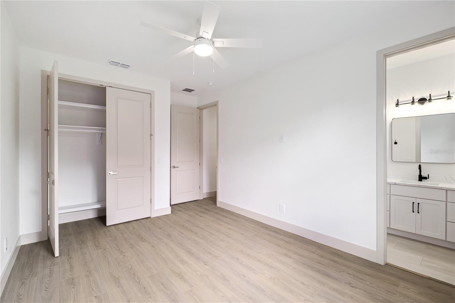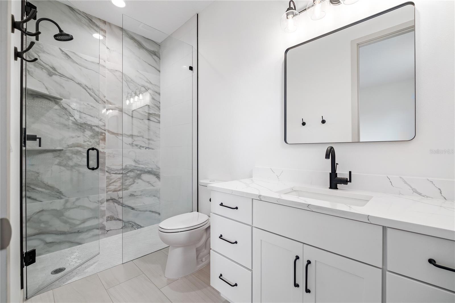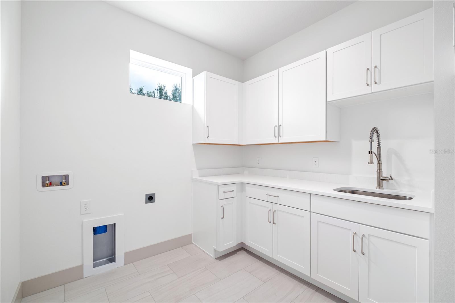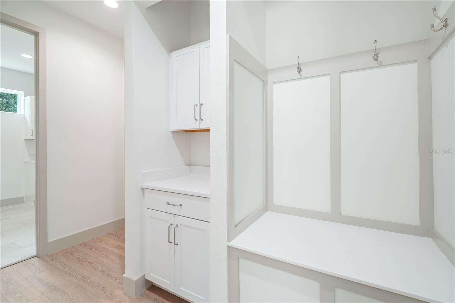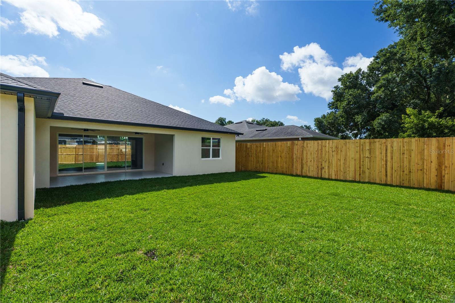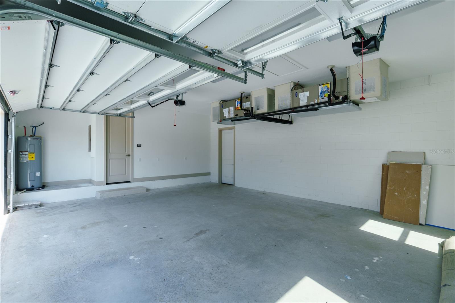Contact David F. Ryder III
Schedule A Showing
Request more information
- Home
- Property Search
- Search results
- 1606 Lake Margaret Drive, ORLANDO, FL 32806
- MLS#: O6337766 ( Residential )
- Street Address: 1606 Lake Margaret Drive
- Viewed: 99
- Price: $872,000
- Price sqft: $227
- Waterfront: No
- Year Built: 2025
- Bldg sqft: 3847
- Bedrooms: 4
- Total Baths: 3
- Full Baths: 3
- Garage / Parking Spaces: 3
- Days On Market: 24
- Additional Information
- Geolocation: 28.5056 / -81.359
- County: ORANGE
- City: ORLANDO
- Zipcode: 32806
- Subdivision: Conway Estates Replat
- Elementary School: Pershing Elem
- Middle School: PERSHING K
- High School: Boone
- Provided by: SAVVY PROPERTIES LLC
- Contact: Ronda Beaulieu
- 407-432-1593

- DMCA Notice
-
DescriptionRare opportunity for new single story construction in Conway! This 4 bedroom, 3 bath home sits on a 0.27 acre lot and offers 2,801 sq. ft. under air, a 723 sq. ft. 3 car garage, and a 323 sq. ft. covered porch 3,847 sq. ft. total. The owners suite is a true retreat with dual walk in closets, a spa style bath with its own toilet room, and elegant custom finishes. A split layout ensures privacy, featuring a secondary mini master with its own full bath, plus two additional bedrooms served by a rear bath that opens to the covered porch making the home fully pool planned. At the heart of the home, the gourmet kitchen offers a scullery (butlers pantry) and two dry bars, perfect for entertaining or morning coffee. The foyer opens into a bright, expansive living space filled with natural light, tray/coffered ceilings, and luxurious touches thoughtfully designed throughout. A super nice laundry room complete with a sink and cabinets. As you enter from the garage you have waiting for you a "mud room" complete with hooks (for hanging and drawers for storage) to drop off anything that does not need to be carried into your home. The exterior features a beautifully landscaped, fully fenced yard with an irrigation system for easy maintenance. Plenty of room for a POOL. Located minutes from Downtown Orlando and International Airport. World Famous Beaches and Major Attractions are less than 1 hour away. Just down the street is Ft. Gatlin Recreation Park complete with playground, Pools, Tennis Courts and Pickle Ball. Top rated schools and NO HOA!!! Could you ask for more?? Make your appointment today!!!
All
Similar
Property Features
Appliances
- Built-In Oven
- Cooktop
- Dishwasher
- Electric Water Heater
- Exhaust Fan
- Ice Maker
- Microwave
- Range Hood
- Refrigerator
Home Owners Association Fee
- 0.00
Carport Spaces
- 0.00
Close Date
- 0000-00-00
Cooling
- Central Air
Country
- US
Covered Spaces
- 0.00
Exterior Features
- Lighting
- Rain Gutters
- Sliding Doors
Fencing
- Wood
Flooring
- Luxury Vinyl
- Tile
Furnished
- Unfurnished
Garage Spaces
- 3.00
Heating
- Central
- Electric
High School
- Boone High
Insurance Expense
- 0.00
Interior Features
- Cathedral Ceiling(s)
- Ceiling Fans(s)
- Coffered Ceiling(s)
- Dry Bar
- Eat-in Kitchen
- High Ceilings
- Kitchen/Family Room Combo
- Open Floorplan
- Primary Bedroom Main Floor
- Solid Surface Counters
- Tray Ceiling(s)
- Walk-In Closet(s)
Legal Description
- Conway Estates Replat L/69 Blk A Lots 23 & 24 A portion thereof Desc: Comm at The NE Corner Lot 24 TH S00-10-11W 5 Ft. for the POB TH S00-10-11W77 Ft TH S89-52-11W 150 Ft. Th N00-11E77 Ft. N89-52-11E 150 Ft to the POB
Levels
- One
Living Area
- 2801.00
Lot Features
- In County
- Oversized Lot
- Paved
- Unincorporated
Middle School
- PERSHING K-8
Area Major
- 32806 - Orlando/Delaney Park/Crystal Lake
Net Operating Income
- 0.00
New Construction Yes / No
- Yes
Occupant Type
- Vacant
Open Parking Spaces
- 0.00
Other Expense
- 0.00
Parcel Number
- 07-23-30-1650-01-231
Parking Features
- Driveway
- Garage Door Opener
- Ground Level
Possession
- Close Of Escrow
Property Condition
- Completed
Property Type
- Residential
Roof
- Shingle
School Elementary
- Pershing Elem
Sewer
- Aerobic Septic
Style
- Custom
Tax Year
- 2024
Township
- 23
Utilities
- Cable Available
- Electricity Connected
- Public
- Water Connected
Views
- 99
Water Source
- None
Year Built
- 2025
Zoning Code
- R1A
Listing Data ©2025 Greater Fort Lauderdale REALTORS®
Listings provided courtesy of The Hernando County Association of Realtors MLS.
Listing Data ©2025 REALTOR® Association of Citrus County
Listing Data ©2025 Royal Palm Coast Realtor® Association
The information provided by this website is for the personal, non-commercial use of consumers and may not be used for any purpose other than to identify prospective properties consumers may be interested in purchasing.Display of MLS data is usually deemed reliable but is NOT guaranteed accurate.
Datafeed Last updated on September 16, 2025 @ 12:00 am
©2006-2025 brokerIDXsites.com - https://brokerIDXsites.com


