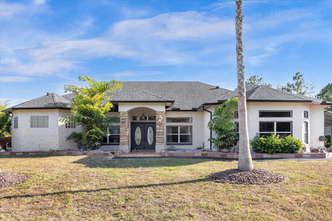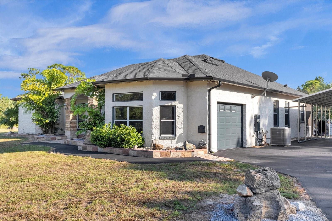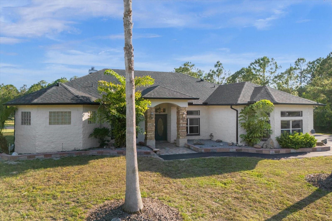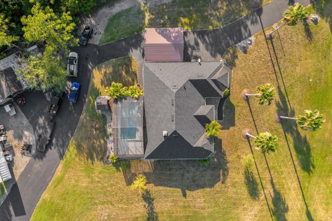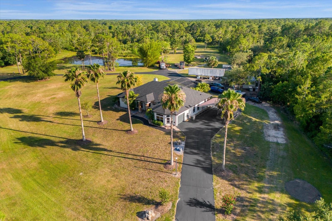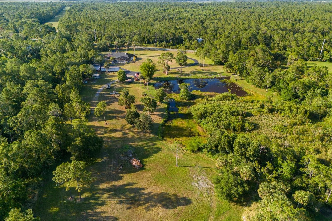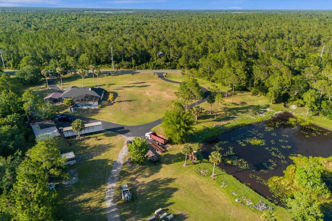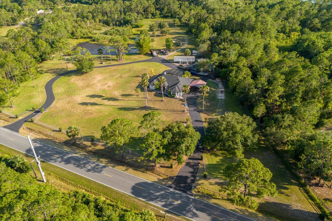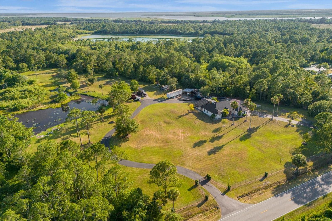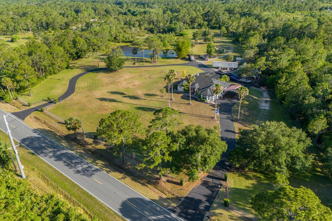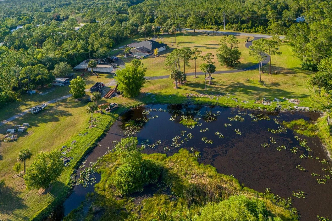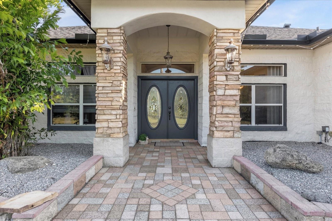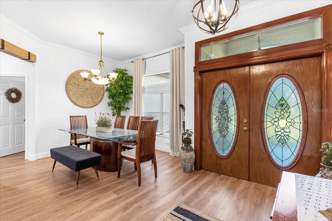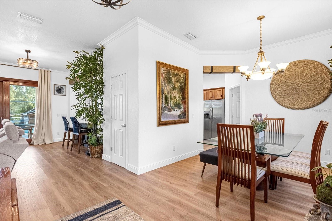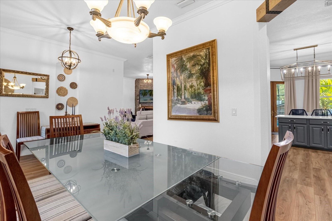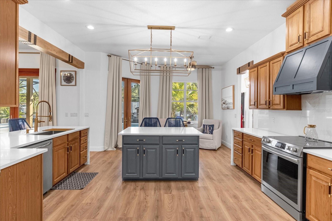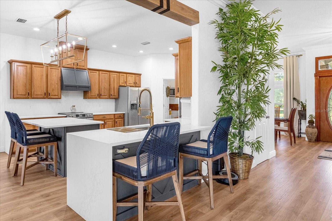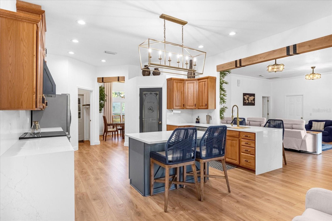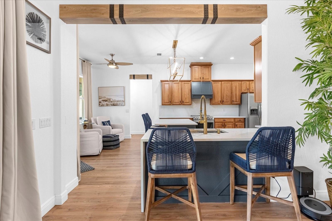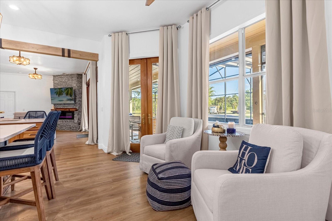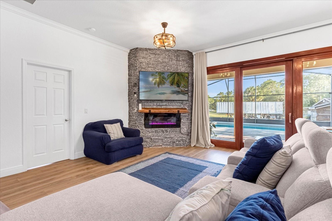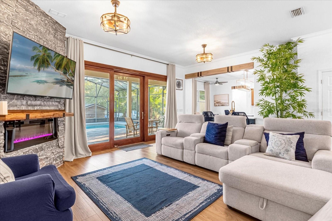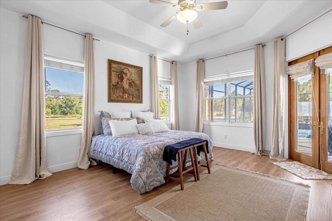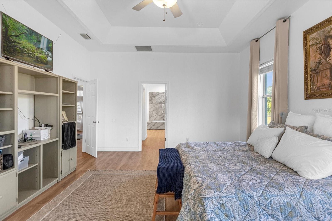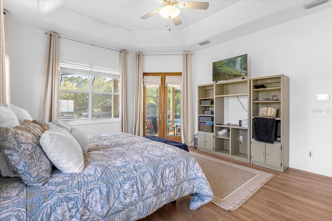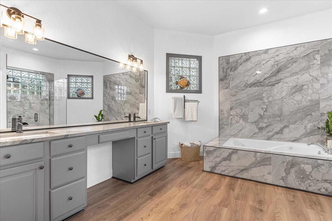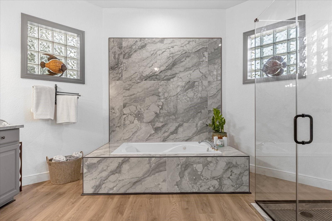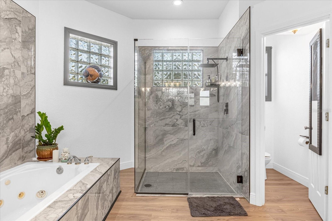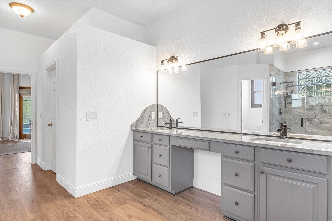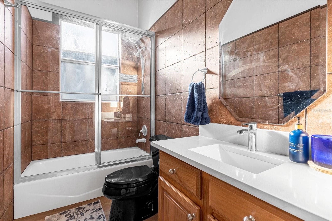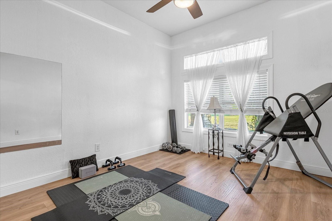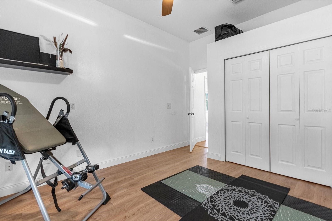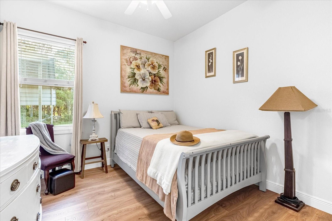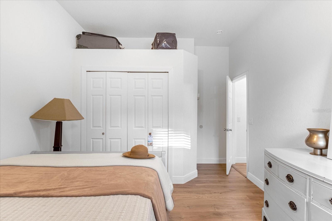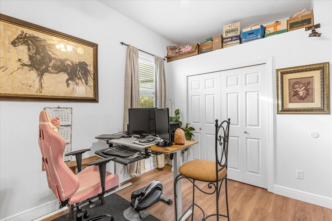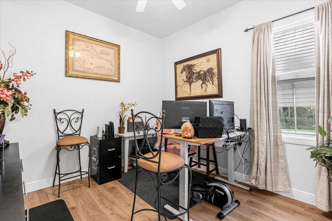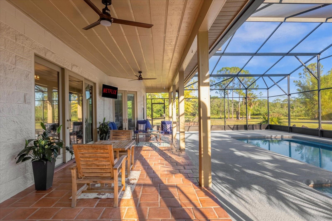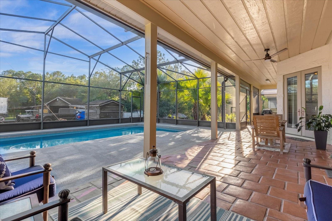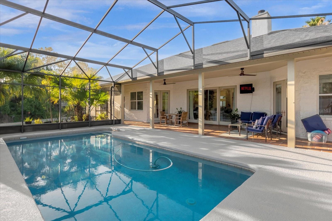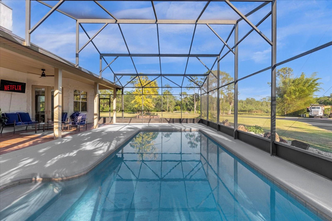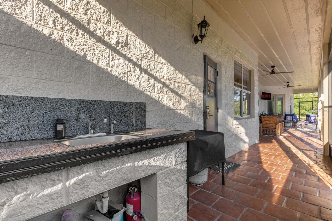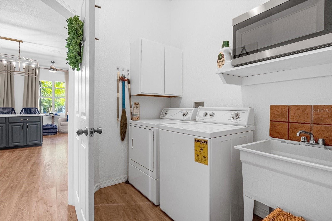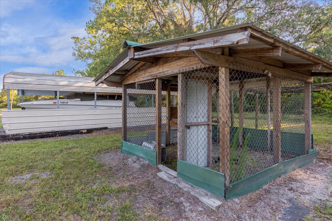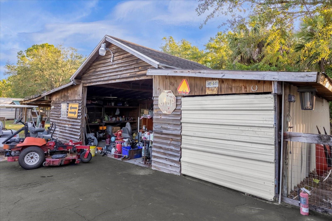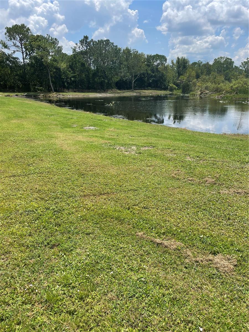Contact David F. Ryder III
Schedule A Showing
Request more information
- Home
- Property Search
- Search results
- 2975 Osceola Road, GENEVA, FL 32732
- MLS#: O6325818 ( Residential )
- Street Address: 2975 Osceola Road
- Viewed: 259
- Price: $935,000
- Price sqft: $288
- Waterfront: No
- Year Built: 2003
- Bldg sqft: 3250
- Bedrooms: 4
- Total Baths: 3
- Full Baths: 2
- 1/2 Baths: 1
- Days On Market: 180
- Additional Information
- Geolocation: 28.7734 / -81.1573
- County: SEMINOLE
- City: GENEVA
- Zipcode: 32732
- Subdivision: Geneva
- Elementary School: Geneva
- Middle School: Jackson Heights
- High School: Oviedo
- Provided by: AMERICA'S BEST REALTY CORP

- DMCA Notice
-
DescriptionNature lovers paradise! Enjoy country lifestyle and privacy with this beautifully, well maintained property located at 2975 West Osceola Rd, Geneva, FL 32732, (Unincorporated Seminole County). Enjoy the rural charm of Geneva, while enjoying the proximity to modern conveniences, top rated schools, quaint local amenities, as well as all the action that Sanford, Oviedo, Beaches and Central Florida offers. This is a partially furnished, custom built single family home that sits on 7.99 acres of land. House is ~3,250 SF, with ~2,200 SF of HVAC. This concrete block home has a 2 way split floor plan on a single level, with 4 bedrooms and 2 baths. Double paved driveways with electric gates, will bring you to the double door entryway that opens up to a foyer and dining room. Dining Room is able to accommodate a large table to comfortably host family gatherings. Vinyl flooring throughout the house with lots of windows and doors to let the natural light in. The kitchen is spacious with a reading/coffee nook, stainless steel appliances, island, quartz countertops, backsplash and walk in pantry. 8ft Pella French Doors open to pool deck. Living Room has ample seating with an electric fireplace and 8 ft sliding doors open to pool deck. The primary suite is a luxurious retreat with 8ft French Doors opening to the pool deck. The primary bathroom features dual sinks, and a large separate glass rainfall shower, private toilet and jetted jacuzzi tub, with two separate walk in closets. There are 3 additional bedrooms and 1 additional bathroom on the opposite side of the home (1 bedroom is currently being used as an office and 1 bedroom is currently being used as an exercise space). Enjoy indoor / outdoor living with a large, covered patio and screened inground salt water pool. Perfect for your days of relaxation. Extras: Property has City Water (no well), No HOAs, 1 Car Garage, 2 Car Car Port, storage shed (has electricity and water), Chicken Coop, Boat Shed and Pond. 6 Mins from kings landing Publix, wawa. 5 mins to the iconic St. Johns River boat ramp;10 mins to Sanford Airport; 20 mins to UCF; 30 mins to Beaches, Attractions and Orlando International Airport. Close to major roads like CR 426, SR 46; SR 415, I 95, I 4, and HWY 417. Roof done in 2019 and HVAC replaced in 2020. Bring your Boat, RV, ATVs, there is plenty of space for all of your toys. Call or email today for your private showing!
All
Similar
Property Features
Appliances
- Convection Oven
- Dishwasher
- Dryer
- Microwave
- Refrigerator
- Washer
Home Owners Association Fee
- 0.00
Carport Spaces
- 2.00
Close Date
- 0000-00-00
Cooling
- Central Air
Country
- US
Covered Spaces
- 0.00
Exterior Features
- French Doors
- Private Mailbox
- Sliding Doors
Fencing
- Chain Link
Flooring
- Vinyl
Furnished
- Furnished
Garage Spaces
- 1.00
Heating
- Central
High School
- Oviedo High
Insurance Expense
- 0.00
Interior Features
- Ceiling Fans(s)
- Crown Molding
- Primary Bedroom Main Floor
- Solid Surface Counters
- Solid Wood Cabinets
- Split Bedroom
- Thermostat
- Tray Ceiling(s)
- Walk-In Closet(s)
Legal Description
- SEC 06 TWP 20S RGE 32E BEG 102.79 FT E OF INT S LINE SEC & NLY R/W ST RD 46 RUN E TO S 1/4 COR N TO SLY R/W OSCEOLA RD NWLY ALONG SLY R/W TO BEG
Levels
- One
Living Area
- 2218.00
Lot Features
- Cleared
- Unincorporated
Middle School
- Jackson Heights Middle
Area Major
- 32732 - Geneva
Net Operating Income
- 0.00
Occupant Type
- Owner
Open Parking Spaces
- 0.00
Other Expense
- 0.00
Other Structures
- Shed(s)
- Storage
Parcel Number
- 06-20-32-300-006B-0000
Parking Features
- Covered
Pool Features
- In Ground
- Salt Water
- Screen Enclosure
- Self Cleaning
Property Condition
- Completed
Property Type
- Residential
Roof
- Shingle
School Elementary
- Geneva Elementary
Sewer
- Septic Tank
Style
- Custom
Tax Year
- 2023
Township
- 20
Utilities
- Cable Connected
- Electricity Connected
- Fiber Optics
- Phone Available
- Water Connected
View
- Trees/Woods
- Water
Views
- 259
Water Source
- Public
Year Built
- 2003
Zoning Code
- A-5
Listing Data ©2026 Greater Fort Lauderdale REALTORS®
Listings provided courtesy of The Hernando County Association of Realtors MLS.
Listing Data ©2026 REALTOR® Association of Citrus County
Listing Data ©2026 Royal Palm Coast Realtor® Association
The information provided by this website is for the personal, non-commercial use of consumers and may not be used for any purpose other than to identify prospective properties consumers may be interested in purchasing.Display of MLS data is usually deemed reliable but is NOT guaranteed accurate.
Datafeed Last updated on February 4, 2026 @ 12:00 am
©2006-2026 brokerIDXsites.com - https://brokerIDXsites.com


