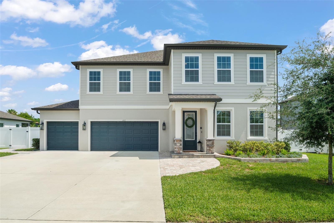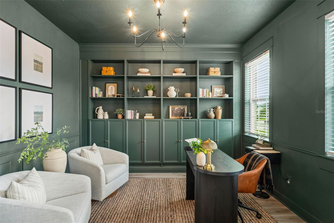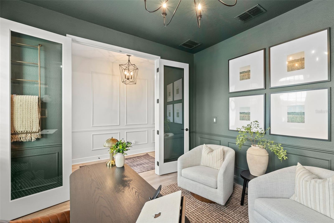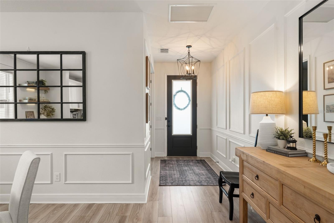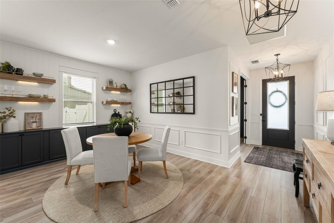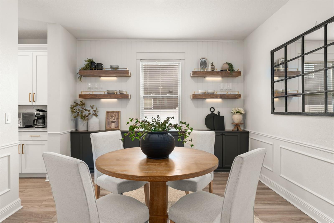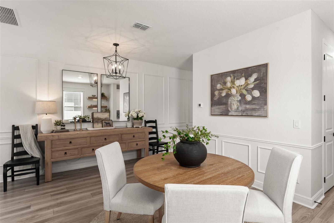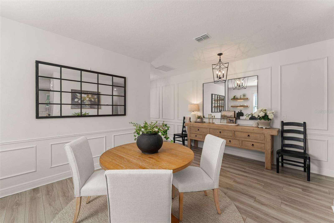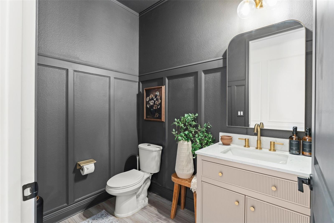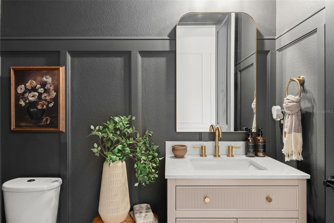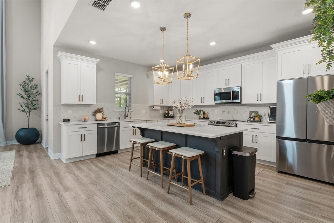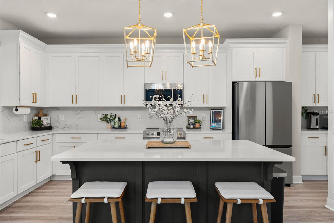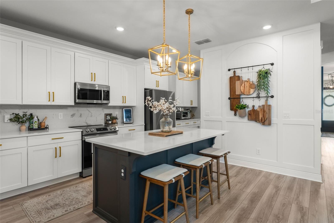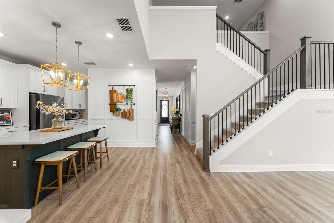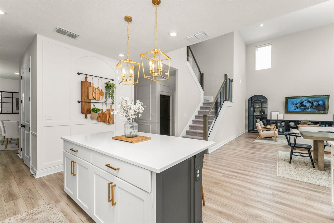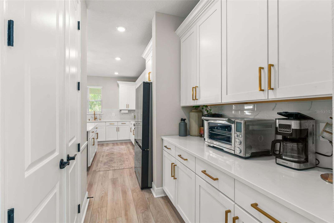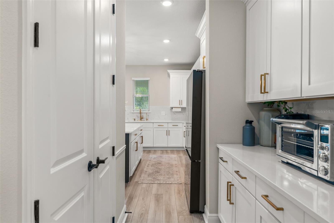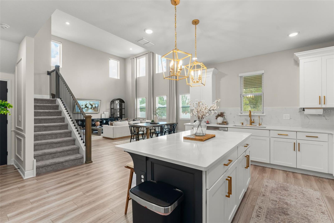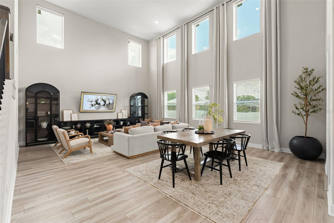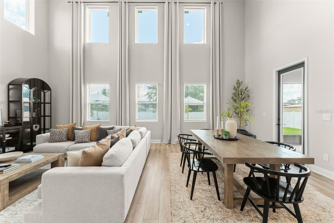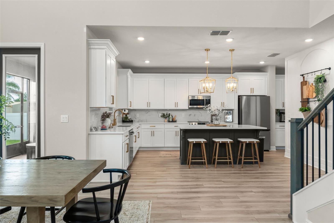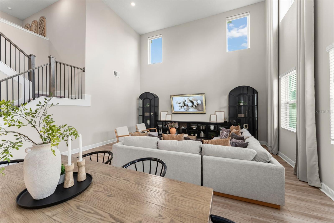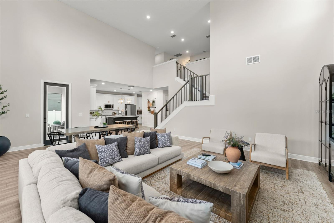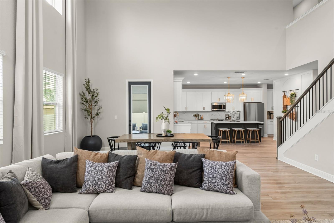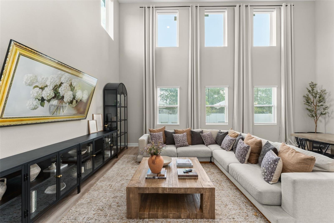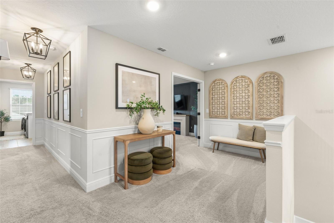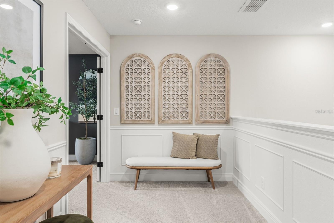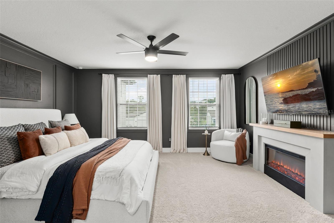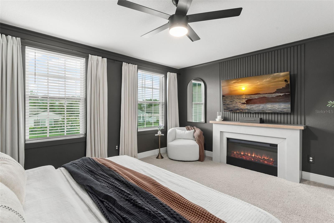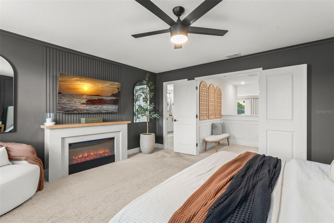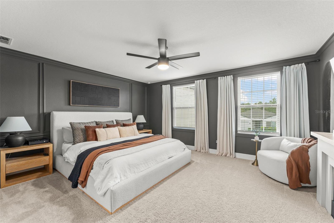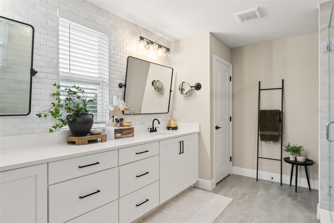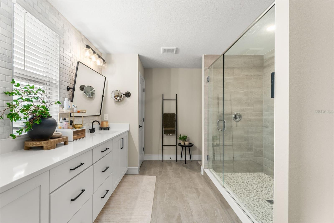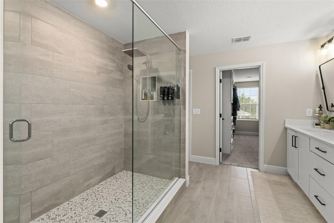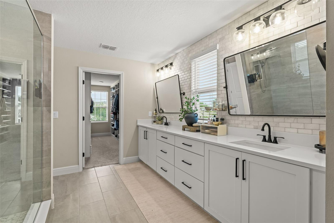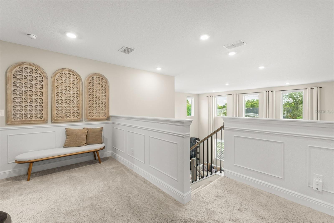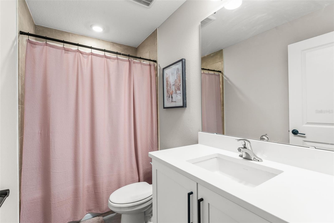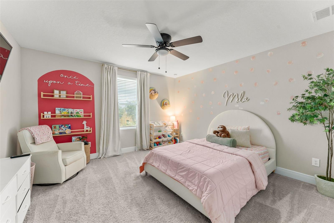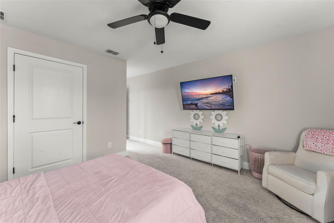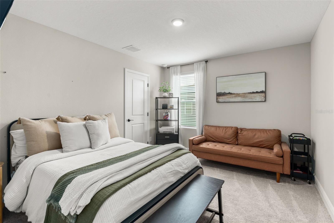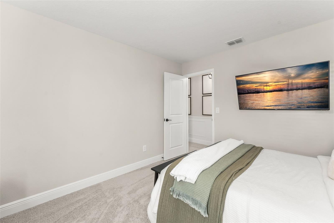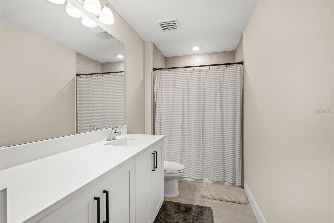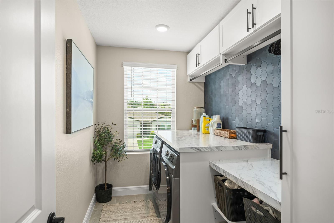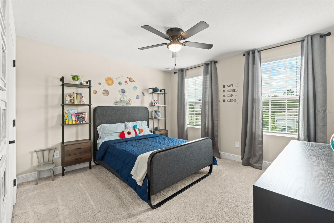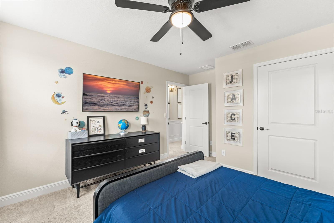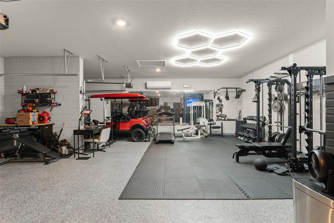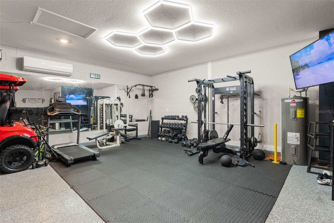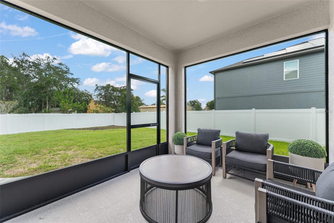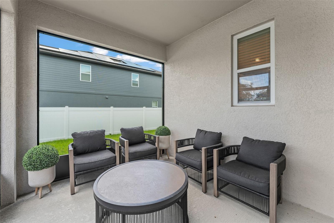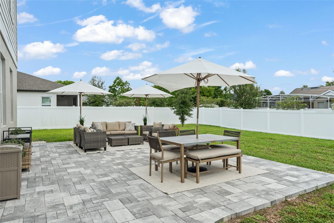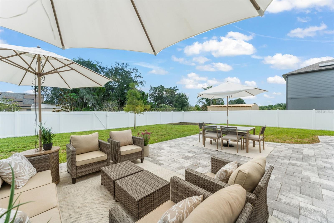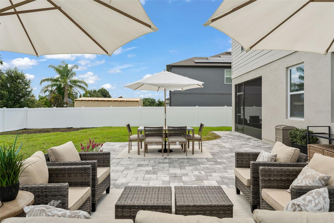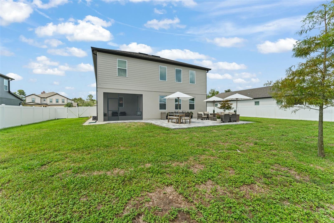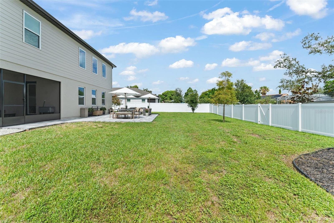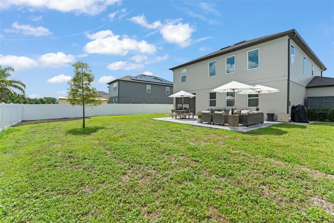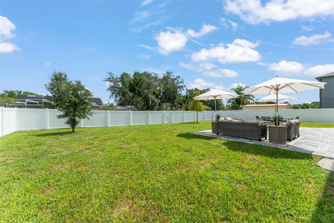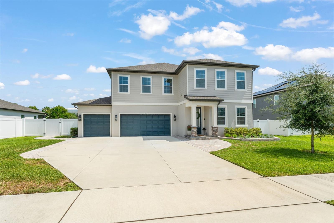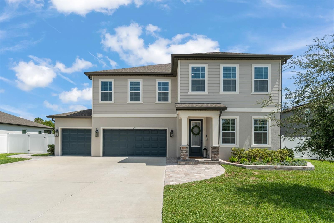Contact David F. Ryder III
Schedule A Showing
Request more information
- Home
- Property Search
- Search results
- 1112 Pearl Tree Road, DELTONA, FL 32725
- MLS#: O6325142 ( Residential )
- Street Address: 1112 Pearl Tree Road
- Viewed: 1
- Price: $599,000
- Price sqft: $133
- Waterfront: No
- Year Built: 2023
- Bldg sqft: 4512
- Bedrooms: 4
- Total Baths: 4
- Full Baths: 3
- 1/2 Baths: 1
- Garage / Parking Spaces: 3
- Days On Market: 1
- Additional Information
- Geolocation: 28.9095 / -81.2456
- County: VOLUSIA
- City: DELTONA
- Zipcode: 32725
- Subdivision: Hampton Oaks
- Elementary School: Spirit Elem
- Middle School: Deltona Middle
- High School: Deltona High
- Provided by: KELLER WILLIAMS REALTY AT THE PARKS
- Contact: Thomas Nickley, Jr
- 407-629-4420

- DMCA Notice
-
Description**This property qualifies for a closing cost credit up to $8,900 through the Sellers preferred lender.** Welcome to 1112 Pearl Tree Rd, a stunning showcase of modern luxury nestled in the beautiful Hampton Oaks community of Deltona, FL. This meticulously designed 4 bedroom, 3.5 bath home offers over 3,700 square feet of thoughtfully curated living space and exudes elegance, comfort, and functionality at every turn. From the moment you enter, youre welcomed by soaring ceilings, modern light fixtures throughout, and an open concept floor plan that perfectly balances style and space. The chefs kitchen is a true masterpiece featuring an oversized quartz island, 42" cabinets with crown molding, stainless steel appliances, a water softening system with an alkaline filter at the faucet, and a dry bar connecting the kitchen to the formal dining roomideal for entertaining. The formal dining room features floating, lit display shelves, adding an upscale architectural element to the space. The great room is bathed in natural light through six large windows, creating a warm and inviting atmosphere. Gold faucets and finishes are carried throughout the home, adding a sophisticated, designer touch. The home also includes a dedicated office complete with a stunning wall to wall built in bookshelfperfect for working remotely or a private study space. Upstairs, the luxurious primary suite offers a true retreat with striking accent walls, custom wall trim, and an electric fireplace that adds ambiance and charm. The spa like primary bathroom includes an extra large walk in shower, dual vanities with separate mirrors, a spacious countertop, and a custom walk in closet with built in shelving and drawers for elegant organization. Upstairs you'll find the remaining 3 guest bedrooms with one of them featuring an ensuite bathroom. Additional highlights include a stylish laundry room with built in overhead cabinets, side shelving, and a colorful backsplash that brings a pop of joy to everyday chores. The three car garage has been upgraded with epoxy flake flooring and currently serves as a gym, complete with mirrors, custom overhead lighting, and a mini split AC for comfort. The screened in patio opens to an extended paver patio in the backyard, all enclosed by vinyl fencing for added privacyperfect for outdoor dining, entertaining, or relaxing in your own private oasis. This exceptional property combines top tier finishes with thoughtful design and a premier location just minutes from I 4, offering quick access to Orlando, beaches, dining, shopping, and more. 1112 Pearl Tree Rd is more than a homeits a lifestyle. Schedule your private showing today and experience the very best in upscale Central Florida living.
All
Similar
Property Features
Appliances
- Dishwasher
- Dryer
- Microwave
- Range
- Refrigerator
- Washer
- Water Softener
Home Owners Association Fee
- 212.00
Association Name
- Jacquelin Rothwell
Association Phone
- 407-455-5950
Carport Spaces
- 0.00
Close Date
- 0000-00-00
Cooling
- Central Air
Country
- US
Covered Spaces
- 0.00
Exterior Features
- Private Mailbox
- Sidewalk
- Sliding Doors
Fencing
- Vinyl
Flooring
- Laminate
Garage Spaces
- 3.00
Heating
- Electric
High School
- Deltona High
Insurance Expense
- 0.00
Interior Features
- Built-in Features
- Ceiling Fans(s)
- High Ceilings
- PrimaryBedroom Upstairs
- Stone Counters
- Walk-In Closet(s)
Legal Description
- 20-18-31 LOT 2 HAMPTON OAKS MB 61 PGS 108-118 PER OR 7927 PG 4259 PER OR 7927 PG 4264 PER OR 8292 PG 2128 PER OR 8395 PG 1510
Levels
- Two
Living Area
- 3703.00
Lot Features
- Landscaped
- Sidewalk
- Paved
Middle School
- Deltona Middle
Area Major
- 32725 - Deltona / Enterprise
Net Operating Income
- 0.00
Occupant Type
- Owner
Open Parking Spaces
- 0.00
Other Expense
- 0.00
Parcel Number
- 8120-09-00-0020
Pets Allowed
- Yes
Property Type
- Residential
Roof
- Shingle
School Elementary
- Spirit Elem
Sewer
- Public Sewer
Style
- Contemporary
Tax Year
- 2024
Township
- 18S
Utilities
- BB/HS Internet Available
- Electricity Connected
- Sewer Connected
- Water Connected
Virtual Tour Url
- https://www.propertypanorama.com/instaview/stellar/O6325142
Water Source
- Public
Year Built
- 2023
Zoning Code
- RES
Listing Data ©2025 Greater Fort Lauderdale REALTORS®
Listings provided courtesy of The Hernando County Association of Realtors MLS.
Listing Data ©2025 REALTOR® Association of Citrus County
Listing Data ©2025 Royal Palm Coast Realtor® Association
The information provided by this website is for the personal, non-commercial use of consumers and may not be used for any purpose other than to identify prospective properties consumers may be interested in purchasing.Display of MLS data is usually deemed reliable but is NOT guaranteed accurate.
Datafeed Last updated on July 11, 2025 @ 12:00 am
©2006-2025 brokerIDXsites.com - https://brokerIDXsites.com


