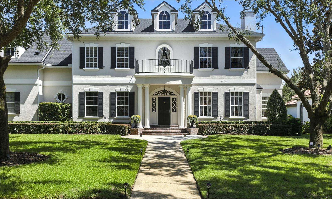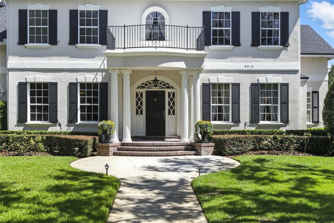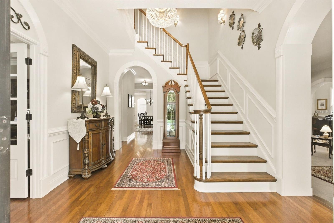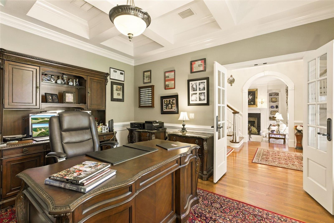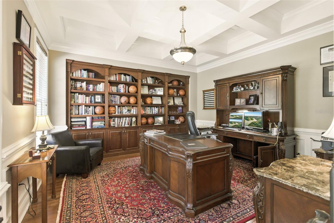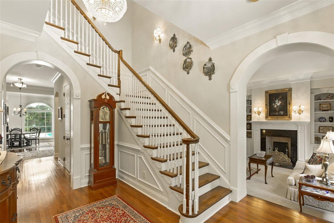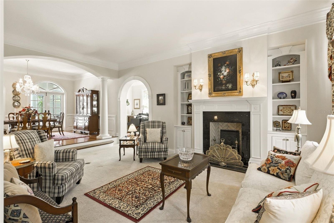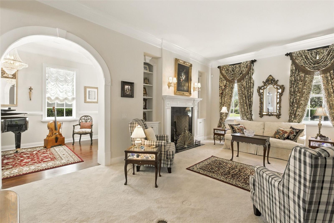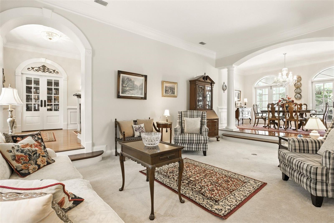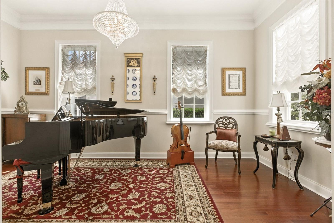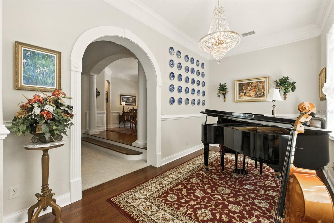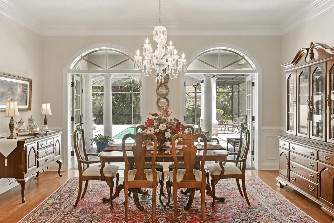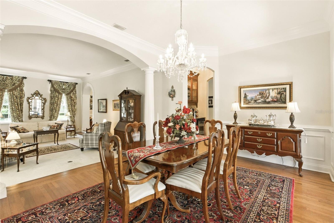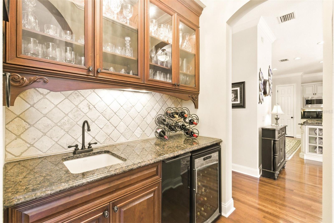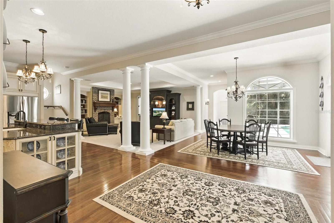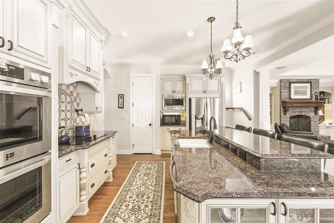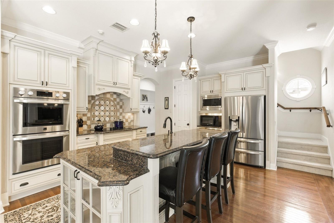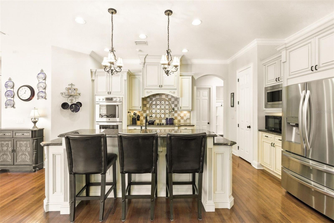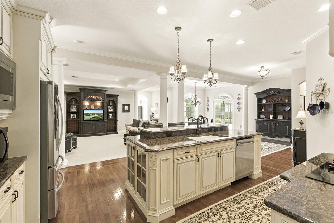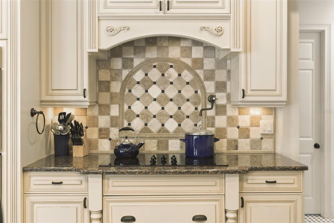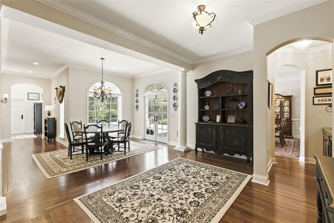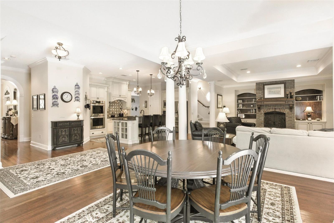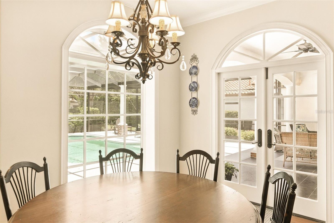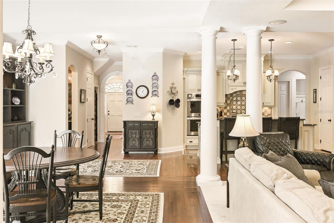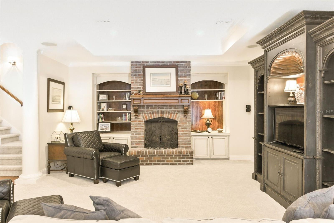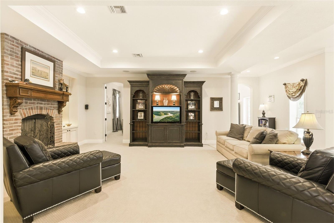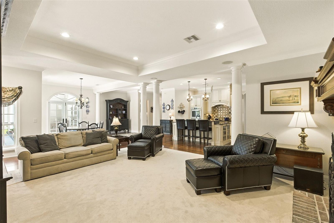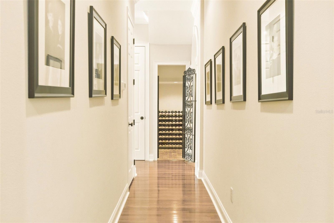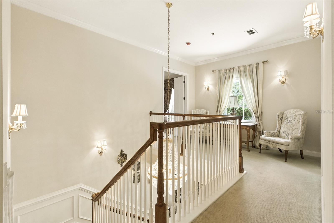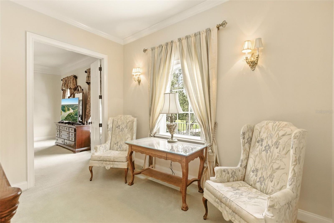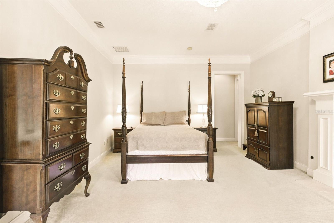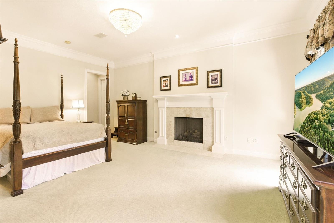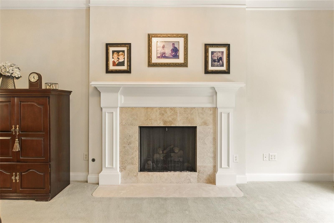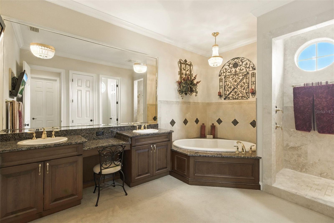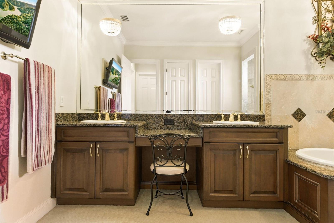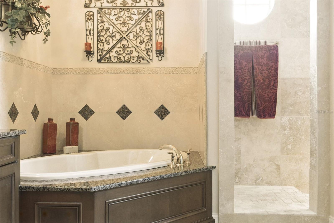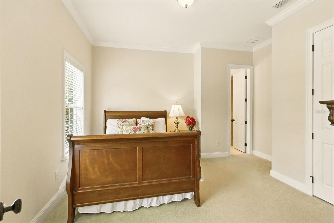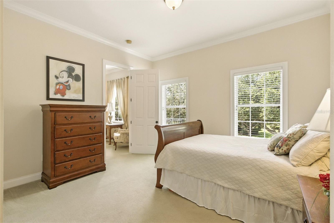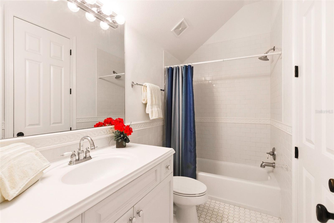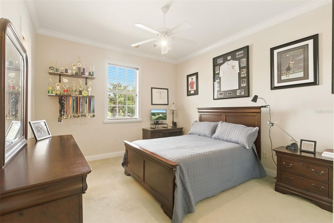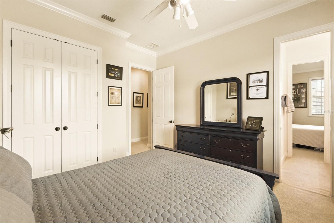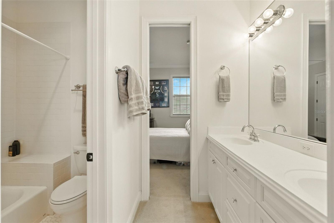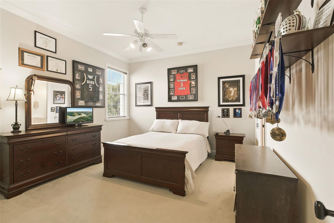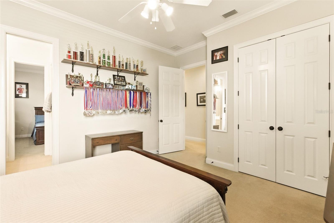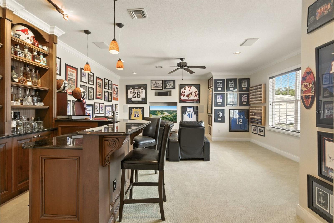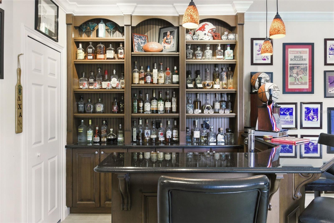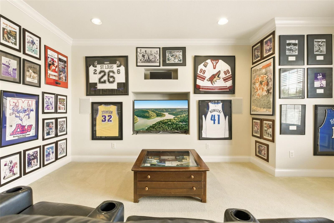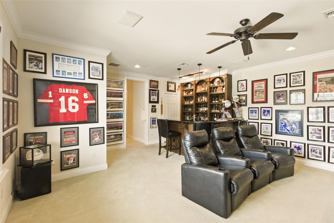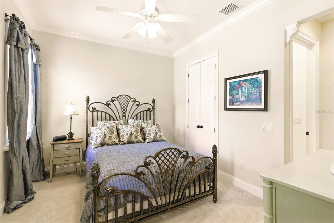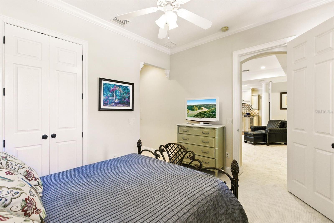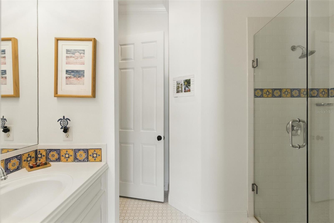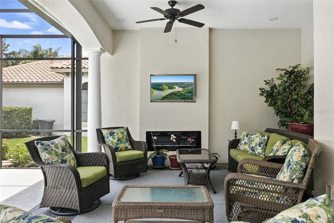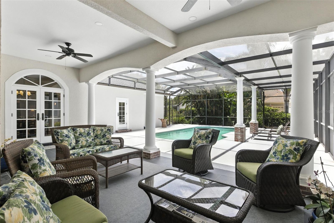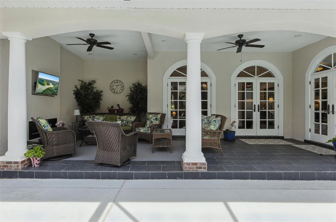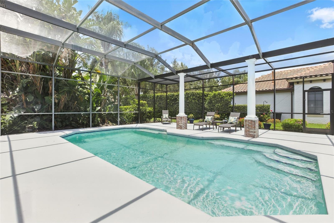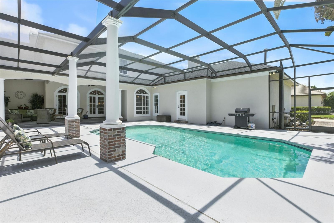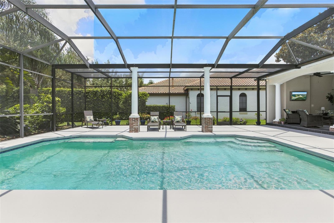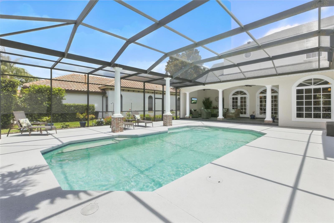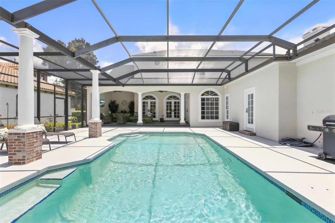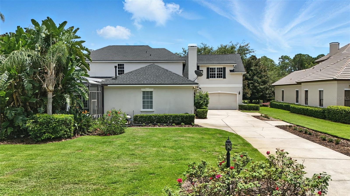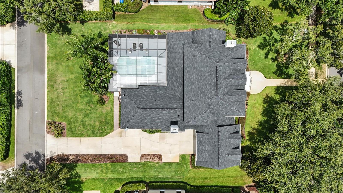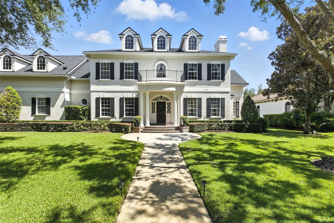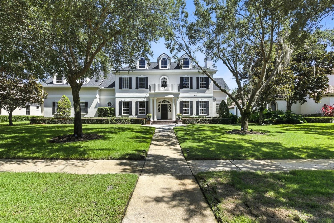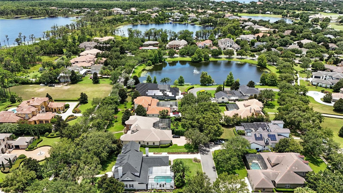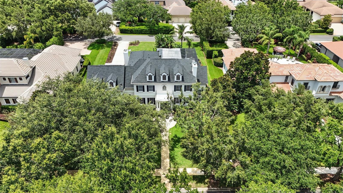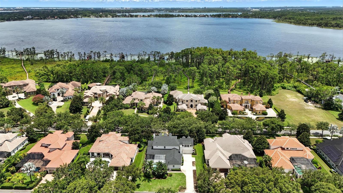Contact David F. Ryder III
Schedule A Showing
Request more information
- Home
- Property Search
- Search results
- 9210 Tibet Pointe Circle, WINDERMERE, FL 34786
- MLS#: O6319723 ( Residential )
- Street Address: 9210 Tibet Pointe Circle
- Viewed: 75
- Price: $2,195,000
- Price sqft: $348
- Waterfront: No
- Year Built: 2006
- Bldg sqft: 6305
- Bedrooms: 5
- Total Baths: 5
- Full Baths: 4
- 1/2 Baths: 1
- Garage / Parking Spaces: 3
- Days On Market: 67
- Additional Information
- Geolocation: 28.457 / -81.53
- County: ORANGE
- City: WINDERMERE
- Zipcode: 34786
- Subdivision: Keenes Pointe
- Elementary School: Windermere Elem
- Middle School: Bridgewater
- High School: Windermere
- Provided by: KEENE'S POINTE REALTY
- Contact: Angela Durruthy
- 407-876-8879

- DMCA Notice
-
DescriptionExperience the classic beauty and effortless living of this stately Southern 5 bedroom, 4.5 bathroom home designed for entertaining in the serene Northshore Village of Keenes Pointea guard gated golf and country club community. Set among lakefront estates, this traditional Georgian Colonial style residence, built by Stonebridge Homes, sits on a generous half acre lot and exudes grandeur from the moment you arrive. A welcoming columned front porch leads into a gracious foyer, flanked by a refined library to the left and a formal living room with fireplace to the right. Continue through to discover a stunning music room large enough for a grand piano and an elegant dining room with French doors that open to a sparkling pool oasis. Natural light pours in through Palladian windows, highlighting handcrafted woodwork, hardwood floors, and crystal chandeliers throughout. The butlers pantrywith wine cooler and ice makerconnects seamlessly to an open kitchen that encompasses a spacious family room anchored by a brick fireplace. Nearby is the secondary staircase that leads to the upstairs media room/Pub style Bar and the additional 4 bedrooms, while you will see the main floor guest ensuite (BR#5) located off the Family Room in its own wing for maximum privacy. A large bright breakfast area keeps everyone connected and offers direct access to the expansive screened pool and lanai. Perfect for year round entertaining, the outdoor living space features a covered sitting area, fireplace, and mounted TVall under roof and adjacent to the enormous pool. Upstairs, youll find four bedrooms including a luxurious primary retreat complete with its own fireplace, as well as a versatile media room everyone can enjoy. Additional highlights include two oversized garagesone single bay ideal for a boat or large truck, and a separate two car garageboth accessible from the rear of the home. A rare combination of classic elegance, flexible space, and value, this home has been meticulously maintained by current original owners and a new roof installed in 2022. A recent remodel/expansion of the home added some 600 sq ft of AC living space to the original plan. Public records are currently being updated to reflect that new amount.
All
Similar
Property Features
Appliances
- Bar Fridge
- Built-In Oven
- Cooktop
- Dishwasher
- Disposal
- Exhaust Fan
- Gas Water Heater
- Microwave
- Refrigerator
- Wine Refrigerator
Association Amenities
- Basketball Court
- Gated
- Park
- Playground
- Security
- Storage
Home Owners Association Fee
- 3396.00
Home Owners Association Fee Includes
- Guard - 24 Hour
- Management
- Private Road
- Security
Association Name
- Christopher Cleveland
Association Phone
- 407-909-9099
Builder Model
- Southern Living Collection
Builder Name
- Stonebridge Homes
Carport Spaces
- 0.00
Close Date
- 0000-00-00
Cooling
- Central Air
- Zoned
Country
- US
Covered Spaces
- 0.00
Exterior Features
- Garden
- Rain Gutters
- Sidewalk
Flooring
- Carpet
- Ceramic Tile
- Wood
Furnished
- Unfurnished
Garage Spaces
- 3.00
Heating
- Central
- Electric
- Heat Pump
- Zoned
High School
- Windermere High School
Insurance Expense
- 0.00
Interior Features
- Built-in Features
- Ceiling Fans(s)
- Chair Rail
- Crown Molding
- Eat-in Kitchen
- High Ceilings
- Kitchen/Family Room Combo
- Open Floorplan
- PrimaryBedroom Upstairs
- Solid Surface Counters
- Stone Counters
- Thermostat
- Walk-In Closet(s)
- Wet Bar
- Window Treatments
Legal Description
- KEENES POINTE UNIT 3 46/104 LOT 651
Levels
- Two
Living Area
- 5052.00
Lot Features
- Landscaped
- Near Golf Course
- Oversized Lot
- Sidewalk
- Paved
- Private
Middle School
- Bridgewater Middle
Area Major
- 34786 - Windermere
Net Operating Income
- 0.00
Occupant Type
- Owner
Open Parking Spaces
- 0.00
Other Expense
- 0.00
Parcel Number
- 20-23-28-4076-06-510
Parking Features
- Driveway
- Garage Door Opener
- Garage Faces Rear
- Garage Faces Side
- Oversized
- Garage
Pets Allowed
- Yes
Pool Features
- Gunite
- In Ground
- Screen Enclosure
Possession
- Close Of Escrow
Property Condition
- Completed
Property Type
- Residential
Roof
- Shingle
School Elementary
- Windermere Elem
Sewer
- Septic Tank
Style
- Colonial
- Traditional
Tax Year
- 2024
Township
- 23
Utilities
- BB/HS Internet Available
- Cable Available
- Cable Connected
- Electricity Connected
- Fire Hydrant
- Natural Gas Connected
- Public
- Sprinkler Well
- Underground Utilities
- Water Connected
View
- Pool
Views
- 75
Virtual Tour Url
- https://www.tourfactory.com/idxr3215563
Water Source
- Public
Year Built
- 2006
Zoning Code
- P-D
Listing Data ©2025 Greater Fort Lauderdale REALTORS®
Listings provided courtesy of The Hernando County Association of Realtors MLS.
Listing Data ©2025 REALTOR® Association of Citrus County
Listing Data ©2025 Royal Palm Coast Realtor® Association
The information provided by this website is for the personal, non-commercial use of consumers and may not be used for any purpose other than to identify prospective properties consumers may be interested in purchasing.Display of MLS data is usually deemed reliable but is NOT guaranteed accurate.
Datafeed Last updated on September 14, 2025 @ 12:00 am
©2006-2025 brokerIDXsites.com - https://brokerIDXsites.com


