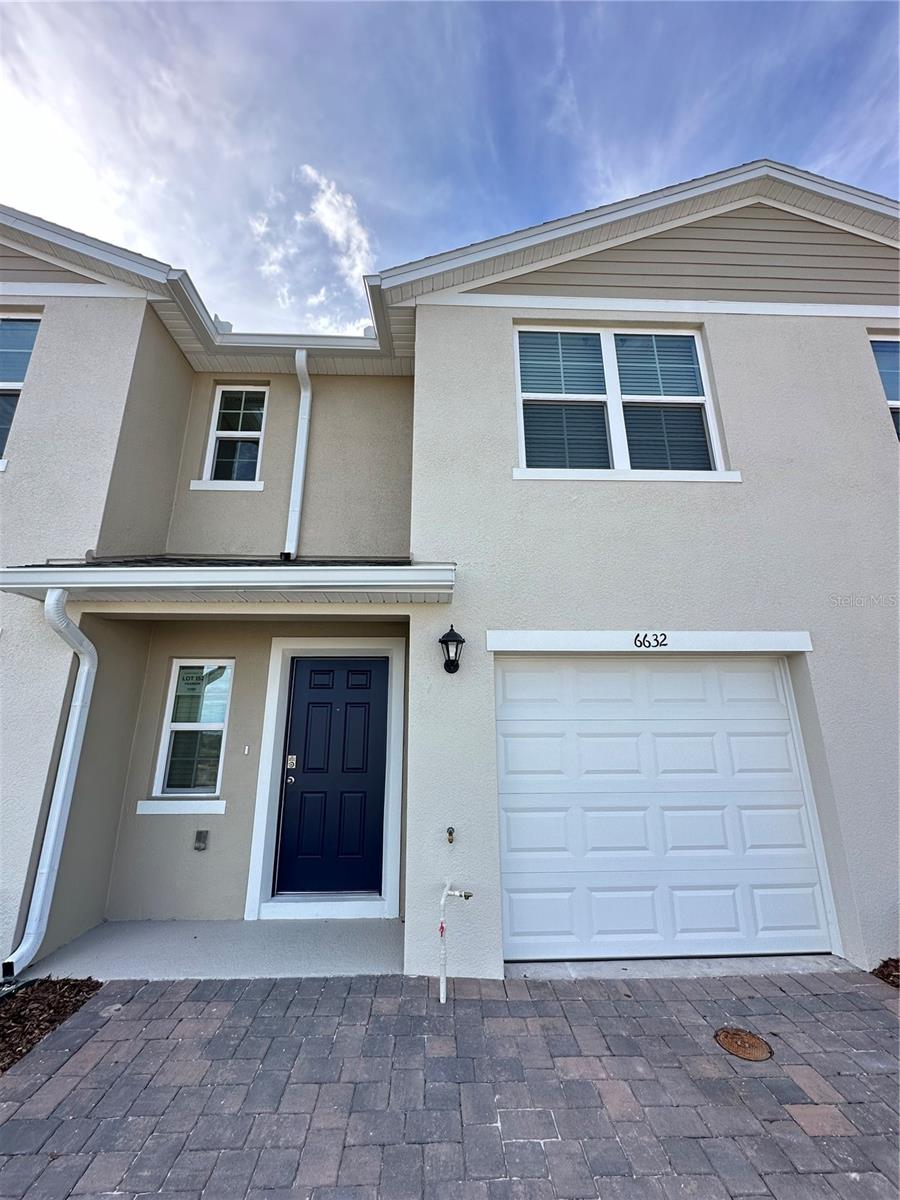Contact David F. Ryder III
Schedule A Showing
Request more information
- Home
- Property Search
- Search results
- 6632 Druid Way, HARMONY, FL 34773
- MLS#: O6318323 ( Residential Lease )
- Street Address: 6632 Druid Way
- Viewed: 7
- Price: $2,300
- Price sqft: $1
- Waterfront: No
- Year Built: 2024
- Bldg sqft: 1728
- Bedrooms: 3
- Total Baths: 3
- Full Baths: 2
- 1/2 Baths: 1
- Garage / Parking Spaces: 1
- Days On Market: 8
- Additional Information
- Geolocation: 28.2157 / -81.1736
- County: OSCEOLA
- City: HARMONY
- Zipcode: 34773
- Subdivision: Harmony West Twnhms
- Elementary School: lands Elem
- Middle School: Harmony
- High School: Harmony
- Provided by: NONA LEGACY POWERED BY LA ROSA
- Contact: Henry Buitrago
- 407-270-6841

- DMCA Notice
-
DescriptionWelcome to this beautiful home where modern elegance meets everyday functionality, located in Harmony West in St. Cloud, Florida. Thiscommunity boasts premium amenities including a pool, playground, and fitness center. Step into sophistication through the one car garage into aspacious and welcoming home. The heart of the house, a sprawling living space, beckons with ample room and abundant natural light, perfectfor entertaining guests or enjoying a quiet night in. Adjacent to the living space lies the dining nook and gourmet kitchen, a chef's delightadorned with sleek cabinetry, premium stainless steel appliances, and a stunning center island ideal for casual meals or culinary adventures.Upstairs, three comfortable bedrooms await, including a primary bedroom retreat with a walk in closet and a luxurious ensuite bath featuringdual sinks and a walk in shower. With 2 1/2 baths throughout, convenience is never far away. Every corner of the Pearson showcases thoughtfuldesign and attention to detail, making it a perfect blend of style and functionality.
All
Similar
Property Features
Appliances
- Dishwasher
- Dryer
- Microwave
- Range
- Refrigerator
- Washer
Association Amenities
- Fitness Center
- Park
- Playground
- Pool
Home Owners Association Fee
- 0.00
Association Name
- Realty Choices
- LLC / StanCarroll
Association Phone
- 352-636-4181
Carport Spaces
- 0.00
Close Date
- 0000-00-00
Cooling
- Central Air
Country
- US
Covered Spaces
- 0.00
Furnished
- Unfurnished
Garage Spaces
- 1.00
Heating
- Central
- Electric
High School
- Harmony High
Insurance Expense
- 0.00
Interior Features
- Eat-in Kitchen
- Living Room/Dining Room Combo
- PrimaryBedroom Upstairs
- Solid Surface Counters
- Thermostat
- Walk-In Closet(s)
Levels
- Two
Living Area
- 1464.00
Middle School
- Harmony Middle
Area Major
- 34773 - St Cloud (Harmony)
Net Operating Income
- 0.00
Occupant Type
- Tenant
Open Parking Spaces
- 0.00
Other Expense
- 0.00
Owner Pays
- Grounds Care
Parcel Number
- 24-26-31-3520-0001-1520
Parking Features
- Covered
- Driveway
- Garage Door Opener
Pets Allowed
- Yes
Property Type
- Residential Lease
School Elementary
- Highlands Elem
Virtual Tour Url
- https://www.propertypanorama.com/instaview/stellar/O6318323
Year Built
- 2024
Listing Data ©2025 Greater Fort Lauderdale REALTORS®
Listings provided courtesy of The Hernando County Association of Realtors MLS.
Listing Data ©2025 REALTOR® Association of Citrus County
Listing Data ©2025 Royal Palm Coast Realtor® Association
The information provided by this website is for the personal, non-commercial use of consumers and may not be used for any purpose other than to identify prospective properties consumers may be interested in purchasing.Display of MLS data is usually deemed reliable but is NOT guaranteed accurate.
Datafeed Last updated on June 21, 2025 @ 12:00 am
©2006-2025 brokerIDXsites.com - https://brokerIDXsites.com























