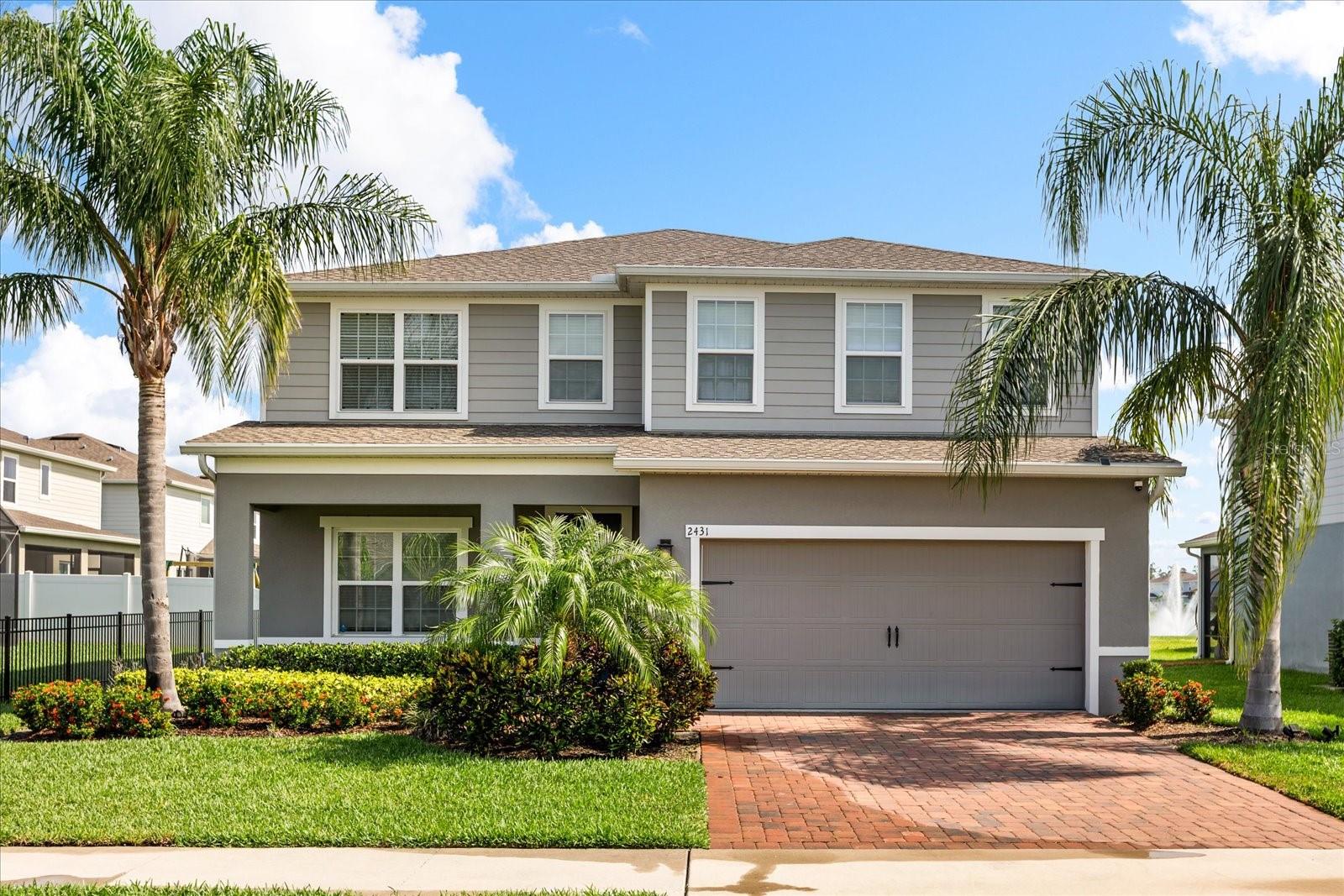Contact David F. Ryder III
Schedule A Showing
Request more information
- Home
- Property Search
- Search results
- 2431 Tudor Rose Drive, SANFORD, FL 32773
- MLS#: O6314043 ( Residential )
- Street Address: 2431 Tudor Rose Drive
- Viewed: 22
- Price: $559,000
- Price sqft: $160
- Waterfront: No
- Year Built: 2021
- Bldg sqft: 3483
- Bedrooms: 4
- Total Baths: 3
- Full Baths: 3
- Garage / Parking Spaces: 2
- Days On Market: 23
- Additional Information
- Geolocation: 28.7509 / -81.2436
- County: SEMINOLE
- City: SANFORD
- Zipcode: 32773
- Subdivision: Kensington Reserve Ph Ii
- Elementary School: Pine Crest
- Middle School: Sanford
- High School: Seminole
- Provided by: LEGACY REALTY & BROKERS LLC

- DMCA Notice
-
DescriptionOne or more photo(s) has been virtually staged. Beautiful 4 Bedroom Home with Office in Gated Kensington Reserve! Welcome to this stunning 4 bedroom, 3 bath home offering 2,721 sq. ft. of modern living space in the desirable gated community of Kensington Reserve in Sanford. Built in 2021, this home combines comfort, style, and convenienceall just minutes from the 417 Tollway, making for an easy drive to New Smyrna and Daytona Beaches, downtown Sanford, and scenic Lake Monroe. The main floor features a private office, a guest bedroom, and a full bathideal for guests or multi generational living. Upstairs, youll find a spacious loft, two secondary bedrooms, and a luxurious primary suite with an en suite bath and two oversized walk in closets. The open concept kitchen is a chefs dream, featuring marble style backsplash, Stainless Steel appliances including a true double oven, stone countertops, a large island with a breakfast bar, and seamless flow into the expansive family room and dining area. Step through the sliding doors to the covered lanai with panoramic screensperfect for enjoying serene pond views and Florida breezes. Additional highlights include Electric Car Charger, Smart Switches throughout and integrated smart home features, allowing you to control lighting and more right from your phone. Dont miss this opportunity to own a modern, move in ready home in a prime location!
All
Similar
Property Features
Appliances
- Built-In Oven
- Cooktop
- Dishwasher
- Disposal
- Dryer
- Electric Water Heater
- Microwave
- Refrigerator
- Washer
Association Amenities
- Pool
Home Owners Association Fee
- 300.00
Home Owners Association Fee Includes
- Maintenance Grounds
- Pool
Association Name
- Great Communities
Association Phone
- Glen Westberry
Builder Name
- Ryan Homes
Carport Spaces
- 0.00
Close Date
- 0000-00-00
Cooling
- Central Air
Country
- US
Covered Spaces
- 0.00
Exterior Features
- Rain Gutters
- Sidewalk
- Sliding Doors
Flooring
- Carpet
- Ceramic Tile
Garage Spaces
- 2.00
Heating
- Central
- Electric
High School
- Seminole High
Insurance Expense
- 0.00
Interior Features
- Ceiling Fans(s)
- High Ceilings
- Kitchen/Family Room Combo
- PrimaryBedroom Upstairs
- Split Bedroom
- Thermostat
- Walk-In Closet(s)
- Window Treatments
Legal Description
- LOT 169 KENSINGTON RESERVE PHASE II PLAT BOOK 84 PGS 1-4
Levels
- Two
Living Area
- 2721.00
Lot Features
- Level
- Sidewalk
- Paved
Middle School
- Sanford Middle
Area Major
- 32773 - Sanford
Net Operating Income
- 0.00
Occupant Type
- Vacant
Open Parking Spaces
- 0.00
Other Expense
- 0.00
Parcel Number
- 17-20-31-503-0000-1690
Pets Allowed
- Breed Restrictions
- Yes
Possession
- Close Of Escrow
Property Condition
- Completed
Property Type
- Residential
Roof
- Shingle
School Elementary
- Pine Crest Elementary
Sewer
- Public Sewer
Tax Year
- 2024
Township
- 20
Utilities
- BB/HS Internet Available
- Cable Available
- Electricity Connected
- Public
- Water Connected
View
- Water
Views
- 22
Virtual Tour Url
- https://unbranded.visithome.ai/RMRSTJJfptWLfUdejNSfz5?mu=ft
Water Source
- Public
Year Built
- 2021
Zoning Code
- RES
Listing Data ©2025 Greater Fort Lauderdale REALTORS®
Listings provided courtesy of The Hernando County Association of Realtors MLS.
Listing Data ©2025 REALTOR® Association of Citrus County
Listing Data ©2025 Royal Palm Coast Realtor® Association
The information provided by this website is for the personal, non-commercial use of consumers and may not be used for any purpose other than to identify prospective properties consumers may be interested in purchasing.Display of MLS data is usually deemed reliable but is NOT guaranteed accurate.
Datafeed Last updated on June 28, 2025 @ 12:00 am
©2006-2025 brokerIDXsites.com - https://brokerIDXsites.com






















































