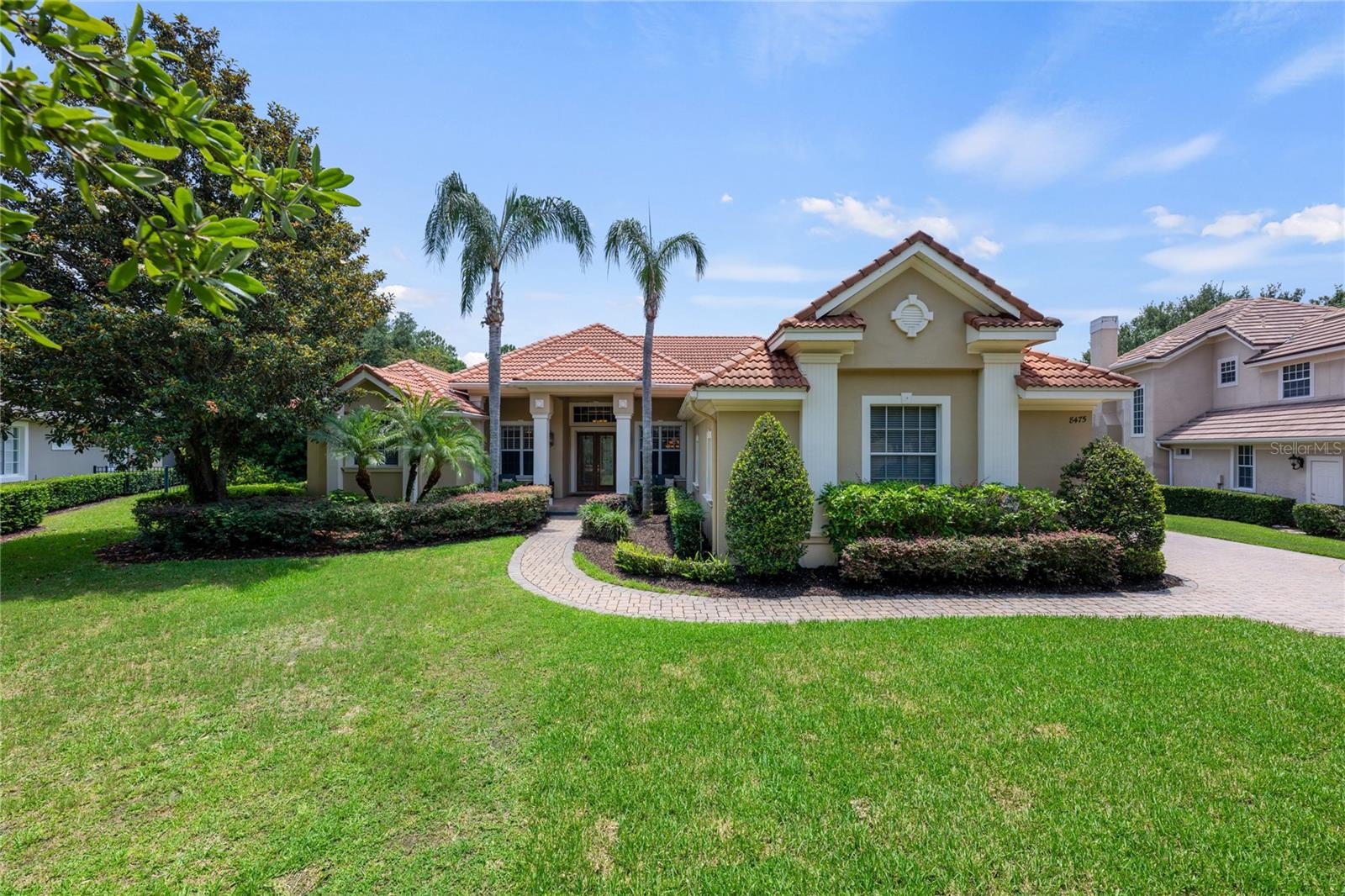Contact David F. Ryder III
Schedule A Showing
Request more information
- Home
- Property Search
- Search results
- 8475 Eagles Loop Circle, WINDERMERE, FL 34786
- MLS#: O6311661 ( Residential )
- Street Address: 8475 Eagles Loop Circle
- Viewed: 53
- Price: $1,570,000
- Price sqft: $301
- Waterfront: No
- Year Built: 2004
- Bldg sqft: 5222
- Bedrooms: 5
- Total Baths: 5
- Full Baths: 5
- Garage / Parking Spaces: 3
- Days On Market: 30
- Additional Information
- Geolocation: 28.4437 / -81.5456
- County: ORANGE
- City: WINDERMERE
- Zipcode: 34786
- Subdivision: Keenes Pointe
- Elementary School: Windermere Elem
- Middle School: Bridgewater
- High School: Windermere
- Provided by: LAKESIDE REALTY WINDERMERE INC
- Contact: Emily Lewis
- 407-876-5575

- DMCA Notice
-
DescriptionWelcome home to an enviable Florida life in one of SW Orlando's most desirable neighborhoods! Opportunity awaits in the highly coveted, guard gated community of Keene's Pointe. Redefine Florida living in this masterfully designed, expansive W J. Sauerwine 5 bedroom, 5 bath plus office pool home, which sits on nearly 1/2 acre with no rear neighbors. Spanning nearly 4,000 square feet of living space, the home offers uncompromised views of Tibet Butler Nature Preserve on every level. This home welcomes with generous formal areas, featuring towering ceilings, new flooring, crown molding and breathtaking views of the nature beyond. A private office, with custom details, french doors and generous storage and full pool bath, with new vanity, flanks the formal areas. The open kitchen combines high end details such as custom cabinetry and a walk in pantry with stainless appliances including a Thermador refrigerator and brand new wall oven and microwave (ovens pictured have been replaced). A first floor primary retreat is sprawling and features custom details, motorized window treatments, a custom closet, spa like bathroom and direct access to the lanai. Three generously sized bedrooms complete the first floor, each with direct bathroom access and copious storage. Upstairs, an additional bedroom with private bath, closet and its own A/C unit works perfectly for guests or can be used as a theater or bonus room. Enjoy the BEST of Florida living from your own backyard! A screened lanai, with travertine and new tongue and groove ceiling, features a large recently resurfaced pool, spa, new summer kitchen, surround sound and open entertaining areas. Just beyond the screen, take advantage of one of the most private lots in the entire community offering you a large green backyard with abundant privacy! Your rear neighbor is the Tibet Butler Nature Preserve, allowing you to enjoy all the natural beauty of Florida right from your home. Peace of mind features include: a sprinkler well , new windows on the second floor and in the rear bedroom, new pool heater, automated sprinkler system, new security system, new AC (second floor 2020), and epoxy floor in the garage. Life in Keenes Pointe features guard gates, lake access, community playgrounds and so much more. If you want even more, you can join the Golden Bear Club for golf, tennis, swimming, fitness center and diningjust a short golf cart ride or walk away. All of this, just minutes from Orlando's world class attractions, fine dining and the BEST of Florida living. Come start living today!
All
Similar
Property Features
Appliances
- Built-In Oven
- Dishwasher
- Dryer
- Gas Water Heater
- Microwave
- Refrigerator
- Washer
Home Owners Association Fee
- 3396.00
Home Owners Association Fee Includes
- Guard - 24 Hour
- Management
- Private Road
- Security
Association Name
- Christopher Cleveland
Association Phone
- 407-909-9099
Carport Spaces
- 0.00
Close Date
- 0000-00-00
Cooling
- Central Air
- Zoned
Country
- US
Covered Spaces
- 0.00
Exterior Features
- Outdoor Grill
- Outdoor Kitchen
- Rain Gutters
- Sliding Doors
Flooring
- Carpet
- Ceramic Tile
Furnished
- Unfurnished
Garage Spaces
- 3.00
Heating
- Central
- Electric
- Zoned
High School
- Windermere High School
Insurance Expense
- 0.00
Interior Features
- Ceiling Fans(s)
- Crown Molding
- Eat-in Kitchen
- High Ceilings
- Kitchen/Family Room Combo
- Primary Bedroom Main Floor
- Solid Wood Cabinets
- Split Bedroom
- Stone Counters
- Thermostat
- Walk-In Closet(s)
- Window Treatments
Legal Description
- KEENES POINTE UT 6 50/95 LOT 756
Levels
- Two
Living Area
- 3983.00
Lot Features
- Conservation Area
- Oversized Lot
- Sidewalk
- Paved
Middle School
- Bridgewater Middle
Area Major
- 34786 - Windermere
Net Operating Income
- 0.00
Occupant Type
- Owner
Open Parking Spaces
- 0.00
Other Expense
- 0.00
Parcel Number
- 31-23-28-4079-07-560
Parking Features
- Driveway
- Garage Door Opener
- Garage Faces Side
- Oversized
Pets Allowed
- Breed Restrictions
- Cats OK
- Dogs OK
- Yes
Pool Features
- Heated
- In Ground
Possession
- Negotiable
Property Type
- Residential
Roof
- Tile
School Elementary
- Windermere Elem
Sewer
- Septic Tank
Tax Year
- 2024
Township
- 23
Utilities
- BB/HS Internet Available
- Electricity Connected
- Natural Gas Connected
- Public
- Sprinkler Meter
- Water Connected
View
- Trees/Woods
Views
- 53
Virtual Tour Url
- https://youtu.be/uVd7TnEx-C0
Water Source
- Public
- Well
Year Built
- 2004
Zoning Code
- P-D
Listing Data ©2025 Greater Fort Lauderdale REALTORS®
Listings provided courtesy of The Hernando County Association of Realtors MLS.
Listing Data ©2025 REALTOR® Association of Citrus County
Listing Data ©2025 Royal Palm Coast Realtor® Association
The information provided by this website is for the personal, non-commercial use of consumers and may not be used for any purpose other than to identify prospective properties consumers may be interested in purchasing.Display of MLS data is usually deemed reliable but is NOT guaranteed accurate.
Datafeed Last updated on June 27, 2025 @ 12:00 am
©2006-2025 brokerIDXsites.com - https://brokerIDXsites.com












































