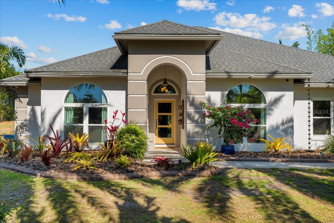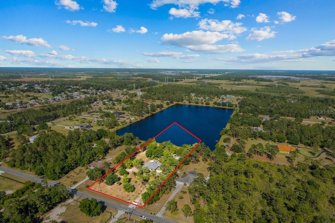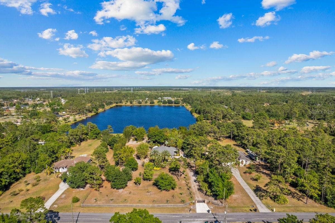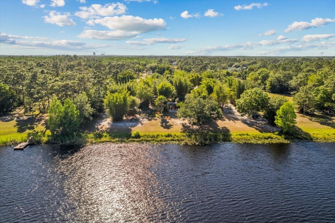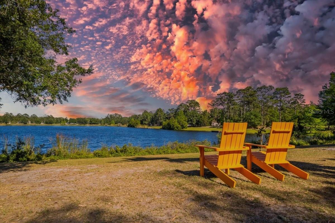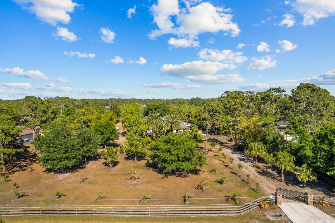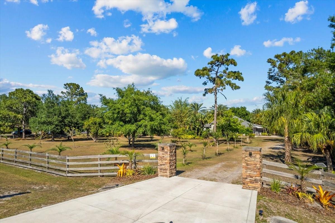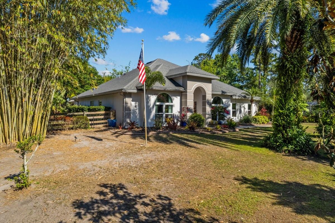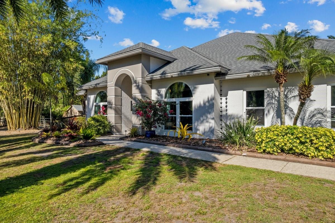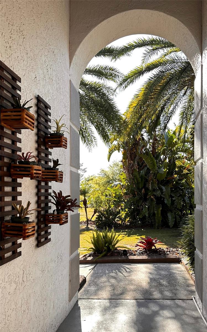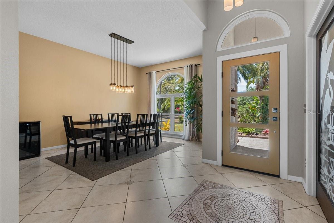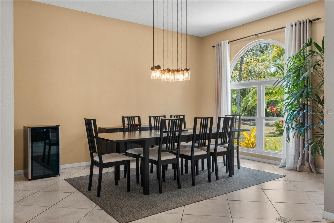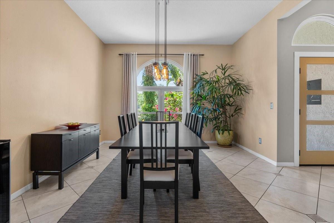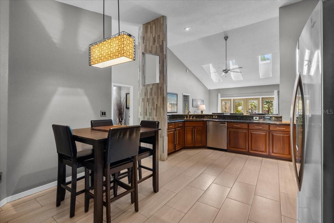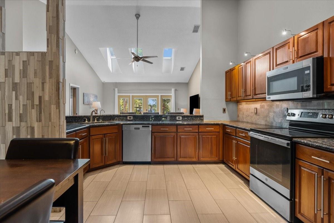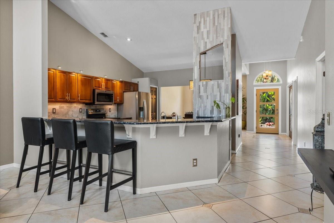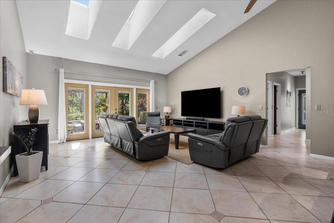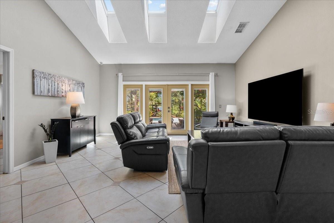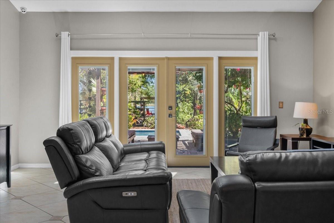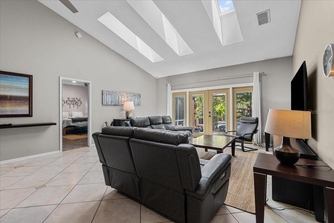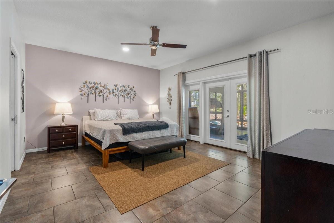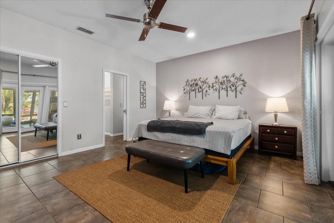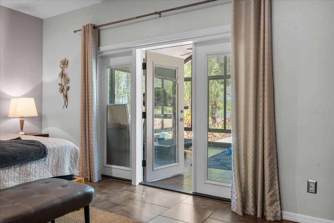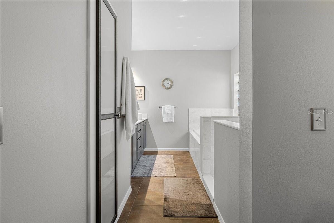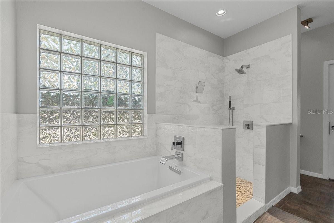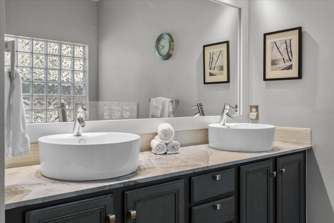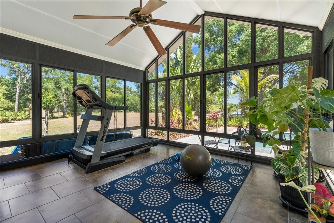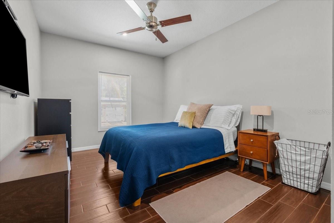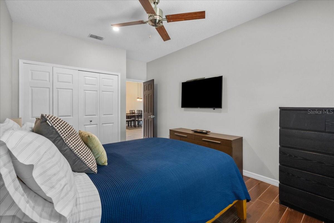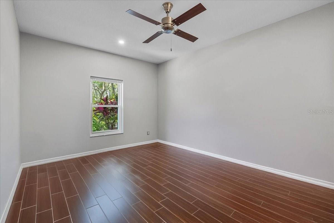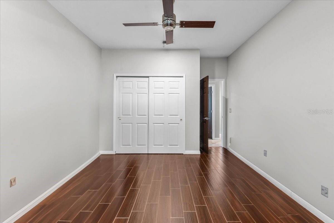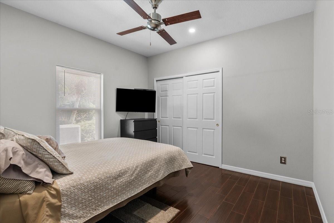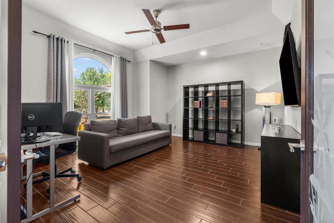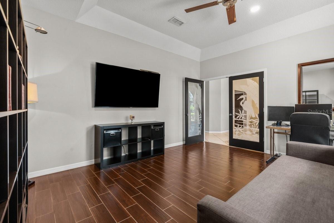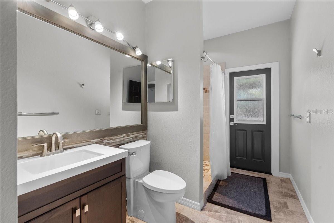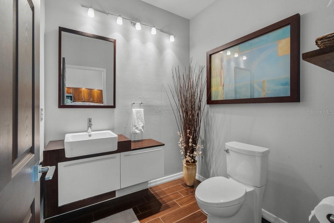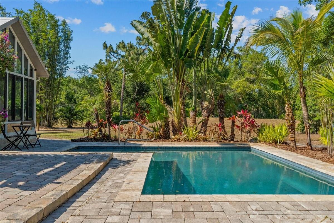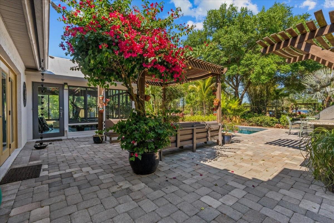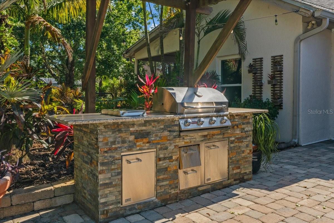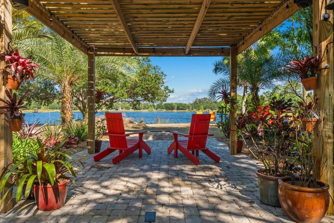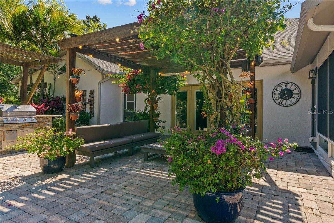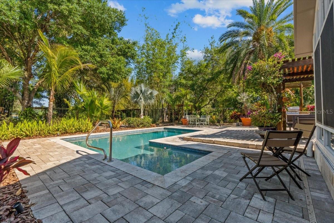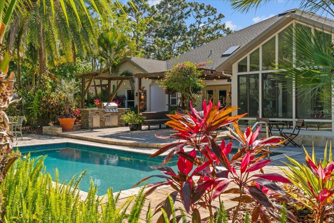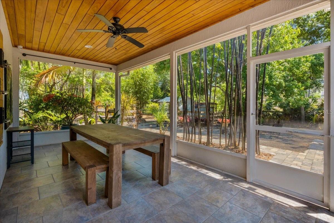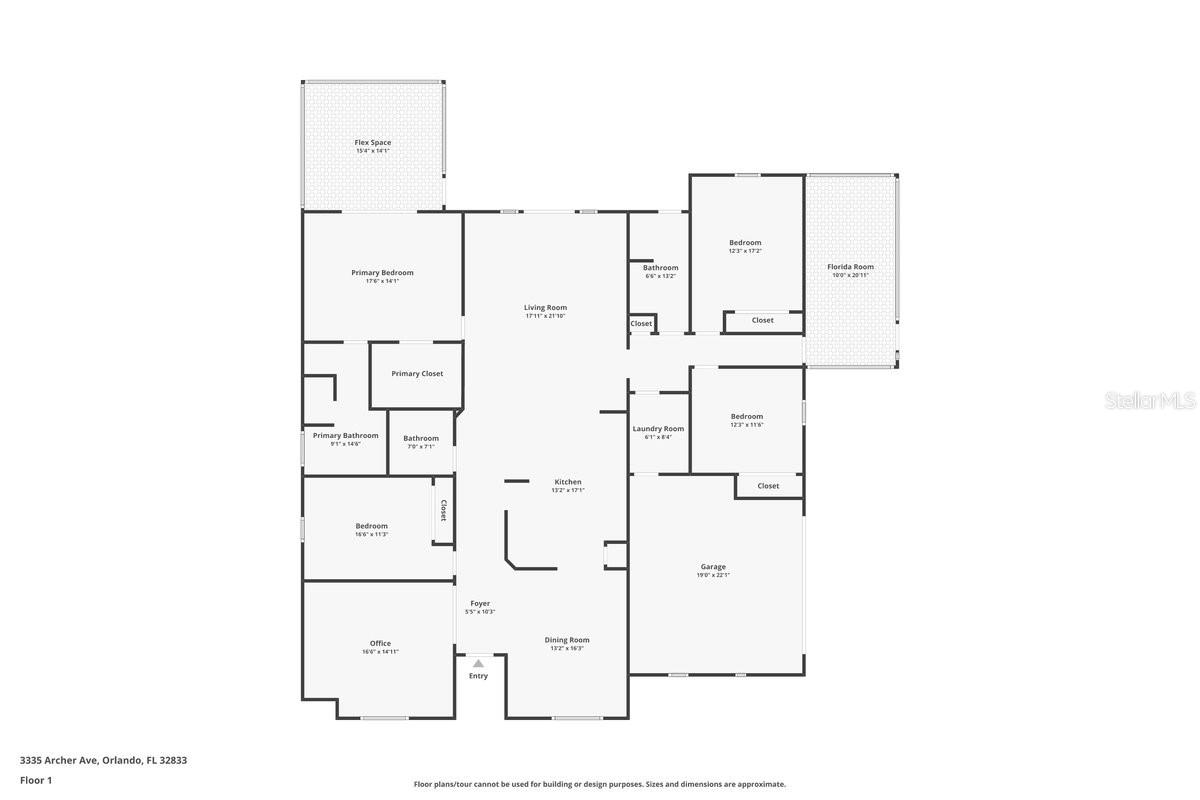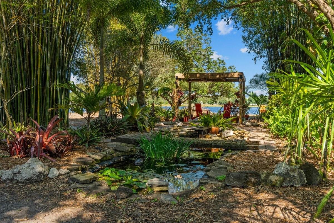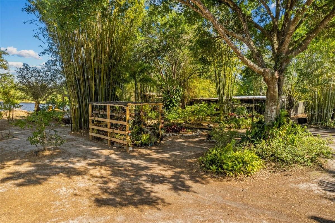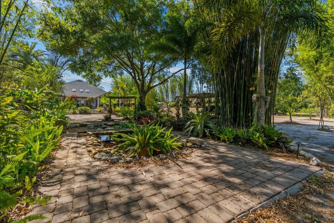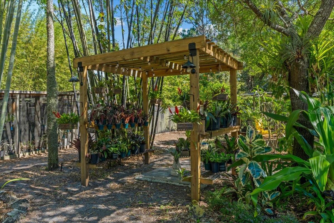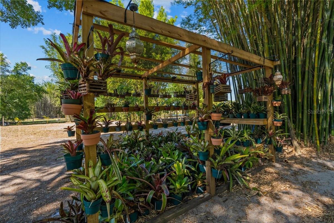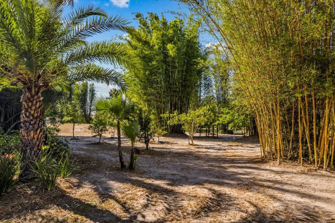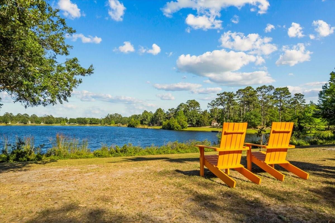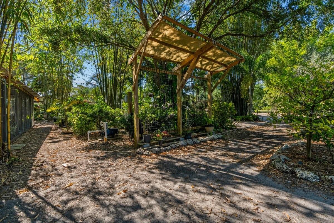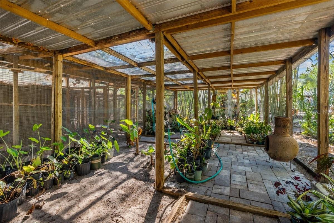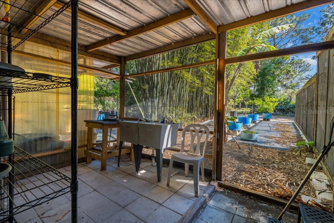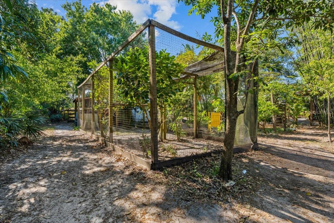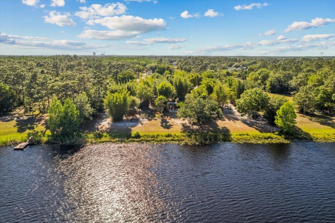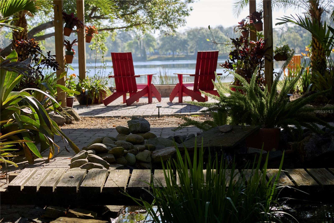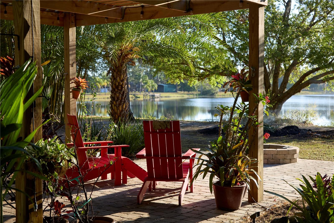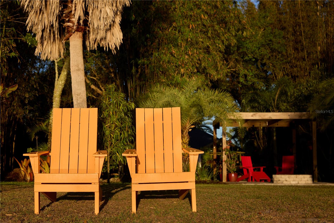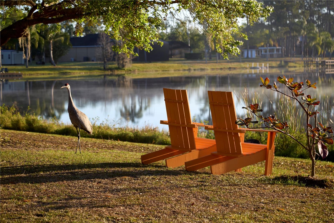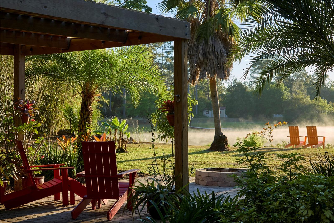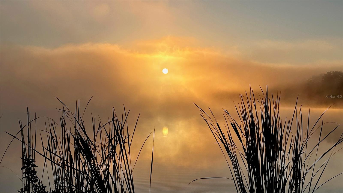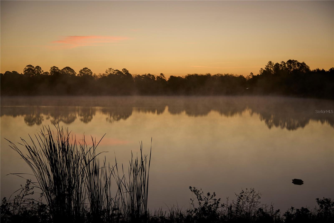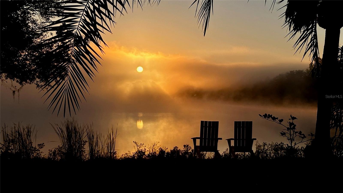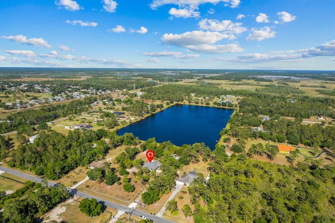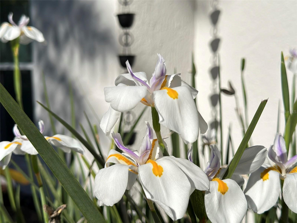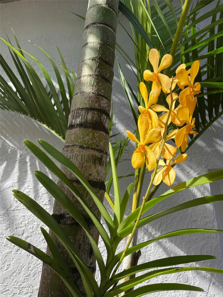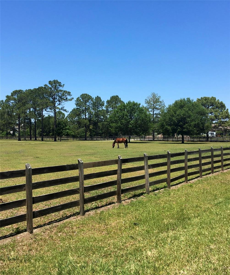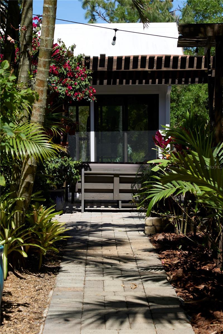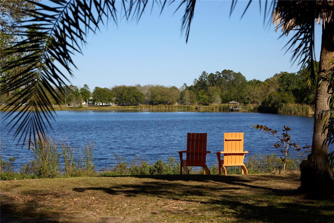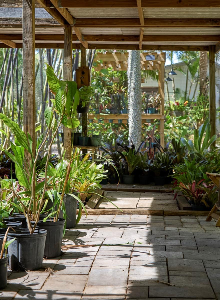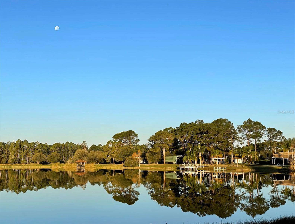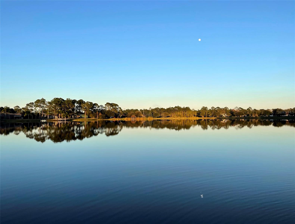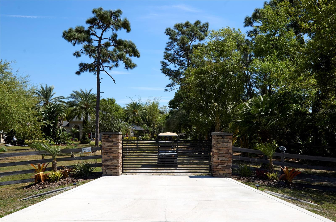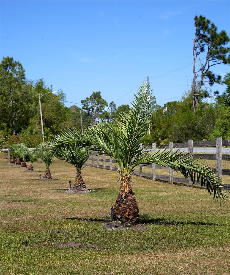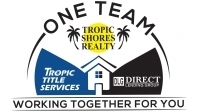Contact David F. Ryder III
Schedule A Showing
Request more information
- Home
- Property Search
- Search results
- 3335 Archer Avenue, ORLANDO, FL 32833
- MLS#: O6301957 ( Residential )
- Street Address: 3335 Archer Avenue
- Viewed: 163
- Price: $1,155,000
- Price sqft: $385
- Waterfront: Yes
- Wateraccess: Yes
- Waterfront Type: Lake Front
- Year Built: 1995
- Bldg sqft: 3000
- Bedrooms: 4
- Total Baths: 3
- Full Baths: 2
- 1/2 Baths: 1
- Garage / Parking Spaces: 2
- Days On Market: 180
- Additional Information
- Geolocation: 28.4992 / -81.069
- County: ORANGE
- City: ORLANDO
- Zipcode: 32833
- Subdivision: Rocket City
- Elementary School: Wedgefield
- Middle School: Wedgefield
- High School: East River
- Provided by: EXP REALTY LLC
- Contact: Brandi Tropf
- 321-270-7020

- DMCA Notice
-
Description***Up to $24,000 Lender Credit towards buyers closing costs if using our preferred lender!*** Welcome to a truly one of a kind retreat in the heart of East Orlando. This custom 4 bedroom, 2.5 bath lakefront estate blends peaceful living with timeless style, all set on a breathtaking 4 acre garden oasis. Step inside to an elegant formal dining room with a seamless flow into the chefs kitchen, featuring a wrap around bar, breakfast nook, and granite countertops. The soaring cathedral ceilings with skylights, create a light filled living room enhancing the open floorplan. The separate office with etched glass doors offers a quiet setting for your work at home needs. Throughout the home, designer lighting highlights each space, adding warmth, sophistication, and a polished finishing touch. The thoughtfully designed 3 way split floorplan offers the perfect balance of connection and privacy. The primary suite is a peaceful sanctuary, featuring a large walk in closet, a spa like bathroom with a soaking tub and separate shower, and a sunroom ideal for meditation or yoga, overlooking the lush gardens. The three spacious secondary bedrooms are positioned in separate wings of the home, providing privacy and flexibility for family and guests. The laundry room offers built in cabinetry and a sink. Outdoor living is equally impressive, with a saltwater pool, paver decks and walkways, outdoor grill, screened porch, and a relaxing cabanaperfect for quiet afternoons, lively gatherings, or watching the rocket launches over the lake! A convenient pool bath adds functionality to the outdoor space. Nature lovers will be captivated by the grounds: Over 800 species of tropical plants, including orchids, bromeliads, palms, bamboo, and more Greenhouse, chicken coop and run, cabanas, and garden paths A picturesque koi pond with a charming bridge Expansive lakefront views, offering stunning sunsets and peaceful mornings Located in a top rated school district, with no HOA restrictions, and offering endless opportunities for garden enthusiasts or potential income through nursery ventures, this property is truly a rare gem. Enjoy peace of mind with a roof less than 9 years old, a brand new water heater, and gas generator. Completely turn key! If you're seeking peace, privacy, and a lifestyle surrounded by beauty, this Zen inspired lakefront estate is ready to welcome you home.
All
Similar
Property Features
Waterfront Description
- Lake Front
Appliances
- Dishwasher
- Disposal
- Electric Water Heater
- Microwave
- Range
- Refrigerator
- Water Filtration System
Association Amenities
- Golf Course
Home Owners Association Fee
- 0.00
Carport Spaces
- 0.00
Close Date
- 0000-00-00
Cooling
- Central Air
Country
- US
Covered Spaces
- 0.00
Exterior Features
- French Doors
- Lighting
- Outdoor Grill
- Rain Gutters
Flooring
- Tile
Garage Spaces
- 2.00
Heating
- Central
High School
- East River High
Insurance Expense
- 0.00
Interior Features
- Cathedral Ceiling(s)
- Eat-in Kitchen
- High Ceilings
- Kitchen/Family Room Combo
- Primary Bedroom Main Floor
- Stone Counters
- Vaulted Ceiling(s)
- Walk-In Closet(s)
Legal Description
- ROCKET CITY UNIT 1A Z/71 A/K/A CAPE ORLANDO ESTATES UNIT 1A 1855/292 THE N 215 FT OF TR 29 IN SEC 12-23-32-SE1/4
Levels
- One
Living Area
- 2597.00
Lot Features
- Farm
- Landscaped
- Oversized Lot
- Private
- Zoned for Horses
Middle School
- Wedgefield
Area Major
- 32833 - Orlando/Wedgefield/Rocket City/Cape Orland
Net Operating Income
- 0.00
Occupant Type
- Owner
Open Parking Spaces
- 0.00
Other Expense
- 0.00
Other Structures
- Gazebo
- Greenhouse
- Outdoor Kitchen
Parcel Number
- 01-23-32-7598-00-291
Parking Features
- Garage Faces Side
Pets Allowed
- Yes
Pool Features
- Gunite
Possession
- Close Of Escrow
- Negotiable
Property Type
- Residential
Roof
- Shingle
School Elementary
- Wedgefield
Sewer
- Septic Tank
Tax Year
- 2024
Township
- 23
Utilities
- Electricity Connected
- Water Connected
View
- Garden
- Pool
- Water
Views
- 163
Virtual Tour Url
- https://www.propertypanorama.com/instaview/stellar/O6301957
Water Source
- Well
Year Built
- 1995
Zoning Code
- A-2
Listing Data ©2025 Greater Fort Lauderdale REALTORS®
Listings provided courtesy of The Hernando County Association of Realtors MLS.
Listing Data ©2025 REALTOR® Association of Citrus County
Listing Data ©2025 Royal Palm Coast Realtor® Association
The information provided by this website is for the personal, non-commercial use of consumers and may not be used for any purpose other than to identify prospective properties consumers may be interested in purchasing.Display of MLS data is usually deemed reliable but is NOT guaranteed accurate.
Datafeed Last updated on October 25, 2025 @ 12:00 am
©2006-2025 brokerIDXsites.com - https://brokerIDXsites.com


