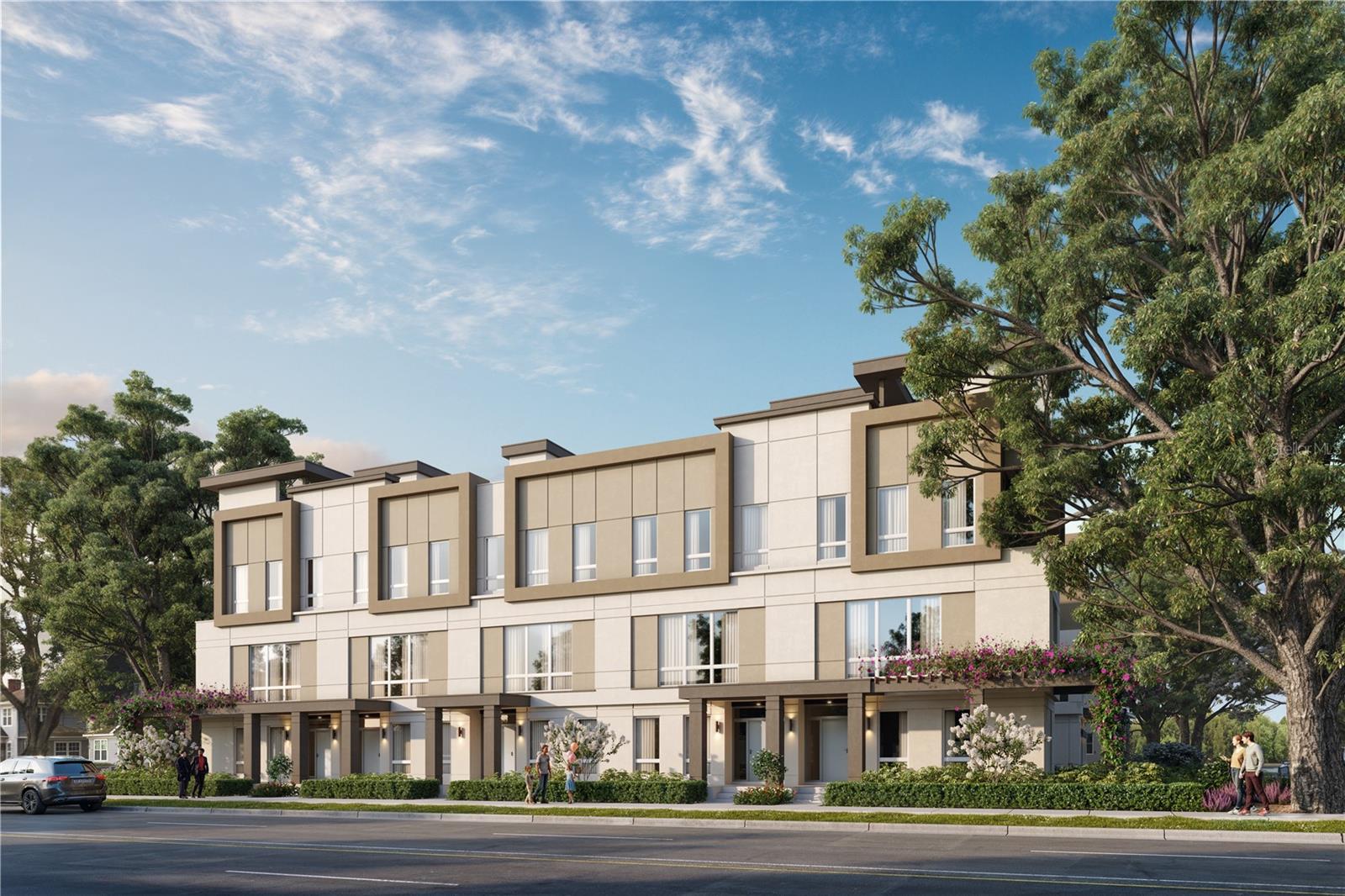Contact David F. Ryder III
Schedule A Showing
Request more information
- Home
- Property Search
- Search results
- 1002 Robinson Street 1, ORLANDO, FL 32801
- MLS#: O6290330 ( Residential )
- Street Address: 1002 Robinson Street 1
- Viewed: 111
- Price: $1,238,000
- Price sqft: $422
- Waterfront: No
- Year Built: 2025
- Bldg sqft: 2935
- Bedrooms: 3
- Total Baths: 4
- Full Baths: 3
- 1/2 Baths: 1
- Garage / Parking Spaces: 2
- Days On Market: 102
- Additional Information
- Geolocation: 28.5456 / -81.366
- County: ORANGE
- City: ORLANDO
- Zipcode: 32801
- Subdivision: Vilasa Thornton Park
- Elementary School: Lake Como Elem
- High School: Edgewater
- Provided by: RUTH JAMES FL
- Contact: Katherine Kinchla
- 321-458-7631

- DMCA Notice
-
DescriptionOne or more photo(s) has been virtually staged. Under Construction. Vilasa Thornton Park combines luxury with location in the heart of Thornton Park. Experience upscale living in this brand new, three story corner townhome in the vibrant Thornton Park neighborhoodblocks from iconic Lake Eola and Downtown Orlando. Designed for both elegance and convenience, this home features a private elevator, a spacious open layout, and stunning city views. Upon entering, youre welcomed by a large foyer leading to a versatile first floor bedroom with an en suite bathroomideal as a private guest suite, home office, or in law suite. This level also includes a two car garage with a generous storage closet. The second floor is bathed in natural light, showcasing a gourmet kitchen with custom floor to ceiling cabinetry, high end appliances, quartz countertops, and oversized windows. The open concept dining and living areas provide ample space for relaxation and entertaining, rich with character and warmth. On the third floor, youll find a secondary en suite bedroom and a cozy open spaceperfect for a reading nook, sitting area, or home office. The primary suite is a true retreat, boasting spacious closets and a luxurious bathroom with abundant storage and natural light. As an end unit, this home offers unparalleled views of Downtown Orlando. The 11 unit townhome community, including a duplex, is perfectly positioned near Thornton Parks charming restaurants, boutiques, and salons. Lake Eolas vibrant events, Sunday Farmers Market, and yoga in the park are just steps away, offering a lifestyle rich in culture and recreation. The Dr. Phillips Center, Kia Arena, and Michelin starred restaurants in the Mills 50 District are all within a short distance. With ORMC just 2 miles away and AdventHealth 2.5 miles away, this home provides the perfect balance of luxury, location, and walkability. Dont miss your opportunity to own an elegant urban retreat in one of Orlandos most sought after neighborhoods. The images and renderings displayed are virtually staged for illustrative purposes only and may not reflect the completed property's final design, materials, finishes, or layouts. All renderings, floor plans, and specifications are subject to change at the developer's discretion without prior notice. Actual features and amenities may vary. All measurements should be verified by the buyer.
All
Similar
Property Features
Appliances
- Built-In Oven
- Dishwasher
- Disposal
- Electric Water Heater
- Microwave
- Refrigerator
Home Owners Association Fee
- 700.00
Home Owners Association Fee Includes
- Escrow Reserves Fund
- Insurance
- Maintenance Structure
Association Name
- TBD
Builder Model
- No
Builder Name
- Jordan Homes
Carport Spaces
- 0.00
Close Date
- 0000-00-00
Cooling
- Central Air
Country
- US
Covered Spaces
- 0.00
Exterior Features
- Irrigation System
- Lighting
- Rain Gutters
- Sidewalk
Flooring
- Carpet
- Tile
- Wood
Furnished
- Unfurnished
Garage Spaces
- 2.00
Heating
- Central
- Electric
High School
- Edgewater High
Insurance Expense
- 0.00
Interior Features
- Ceiling Fans(s)
- Eat-in Kitchen
- Elevator
- High Ceilings
- Open Floorplan
- PrimaryBedroom Upstairs
- Solid Surface Counters
- Solid Wood Cabinets
- Split Bedroom
- Stone Counters
- Thermostat
- Walk-In Closet(s)
Legal Description
- THORNTON PARK 11 114/26 LOT 1
Levels
- Three Or More
Living Area
- 2475.00
Lot Features
- City Limits
- Sidewalk
- Street Brick
- Paved
Area Major
- 32801 - Orlando
Net Operating Income
- 0.00
New Construction Yes / No
- Yes
Occupant Type
- Vacant
Open Parking Spaces
- 0.00
Other Expense
- 0.00
Parcel Number
- 25-22-29-8552-00-010
Pets Allowed
- Yes
Property Condition
- Under Construction
Property Type
- Residential
Roof
- Membrane
School Elementary
- Lake Como Elem
Sewer
- Public Sewer
Style
- Contemporary
Tax Year
- 2025
Township
- 22
Utilities
- BB/HS Internet Available
- Cable Available
- Electricity Connected
- Fire Hydrant
- Public
- Sewer Connected
- Street Lights
- Water Connected
View
- City
Views
- 111
Virtual Tour Url
- https://www.propertypanorama.com/instaview/stellar/O6290330
Water Source
- None
Year Built
- 2025
Zoning Code
- ORL_PD/T
Listing Data ©2025 Greater Fort Lauderdale REALTORS®
Listings provided courtesy of The Hernando County Association of Realtors MLS.
Listing Data ©2025 REALTOR® Association of Citrus County
Listing Data ©2025 Royal Palm Coast Realtor® Association
The information provided by this website is for the personal, non-commercial use of consumers and may not be used for any purpose other than to identify prospective properties consumers may be interested in purchasing.Display of MLS data is usually deemed reliable but is NOT guaranteed accurate.
Datafeed Last updated on June 27, 2025 @ 12:00 am
©2006-2025 brokerIDXsites.com - https://brokerIDXsites.com












