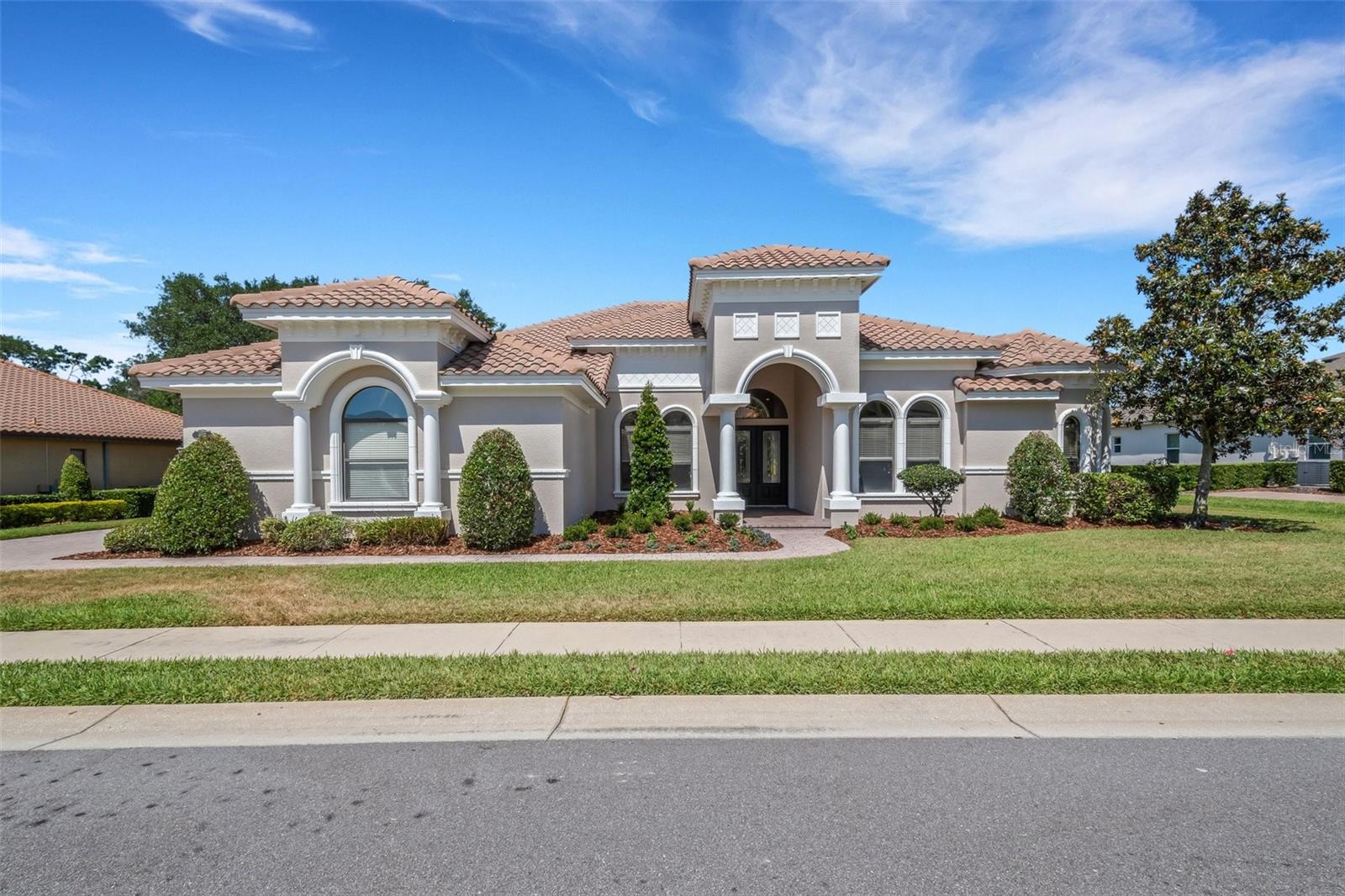Contact David F. Ryder III
Schedule A Showing
Request more information
- Home
- Property Search
- Search results
- 6527 Eagle Ridge Way, LAKELAND, FL 33813
- MLS#: L4953107 ( Residential )
- Street Address: 6527 Eagle Ridge Way
- Viewed: 3
- Price: $809,000
- Price sqft: $169
- Waterfront: No
- Year Built: 2008
- Bldg sqft: 4781
- Bedrooms: 4
- Total Baths: 3
- Full Baths: 3
- Garage / Parking Spaces: 3
- Days On Market: 8
- Additional Information
- Geolocation: 27.944 / -81.9409
- County: POLK
- City: LAKELAND
- Zipcode: 33813
- Subdivision: Eaglebrooke North
- Elementary School: Scott Lake Elem
- Middle School: Lakeland lands Middl
- High School: George Jenkins
- Provided by: PREMIER REALTY NETWORK, INC

- DMCA Notice
-
DescriptionOne or more photo(s) has been virtually staged. Welcome to 6527 Eagle Ridge Way... this executive 4 bedroom, 3 bathroom, expansive home situated within the highly sought after community of The Club at Eaglebrooke. Designed for refined living and effortless elegance, this one story home offers an open concept layout, high end finishes, and seamless indoor outdoor flow, perfect for entertaining and everyday comfort. Step inside to discover a bright, spacious interior featuring soaring ceilings, double & triple tray recessed ceilings, extensive crown moulding & large windows filling the home with natural light. The gourmet kitchen boasts a cook top, wall oven, newer refrigerator, dishwasher & microwave granite countertops & solid wood cabinetry, ideal for culinary enthusiasts. Adjacent to the kitchen enjoy a spacious breakfast nook/eat in kitchen & breakfast bar all with terrific views of the pool/patio area. The expansive floor plan features a huge Great room perfect for family fun, an additional media/flex space ,the formal living and dining rooms are spacious and well appointed featuring soaring ceilings ,extensive crown mold and plenty of room to entertain. The split floor plan ensures privacy, with a luxurious owners suite complete with a spa like en suite bath, dual his & Her vanities, an enormous walk in shower, large soaking tub and two generous walk in closets. Three additional bedrooms and two full baths provide ample space for a large family along with an In Law suite with private entrance and ensuite bath. Every room has been appointed with comfort and elegance in mind. Ample storage throughout, large oversized 3 car garage with exterior side door. Beyond the home, enjoy a resort style lifestyle with membership access to a beautifully maintained golf course, driving range, full service country club with pro shop, onsite restaurant, bar and lounge, community swimming pool, and tennis courts. The secure, 24/7 guard gated community offers peace of mind and a welcoming neighborhood atmosphere. Eaglebrooke is a stunning 4 Star rated golf course, & clubhouse with terrific amenities , please see clubhouse contact information in this listing for all services/fees associated with membership.
All
Similar
Property Features
Appliances
- Built-In Oven
- Cooktop
- Dishwasher
- Disposal
- Dryer
- Electric Water Heater
- Exhaust Fan
- Microwave
- Refrigerator
- Washer
Association Amenities
- Clubhouse
- Fence Restrictions
- Gated
- Golf Course
- Optional Additional Fees
- Pickleball Court(s)
- Pool
- Security
- Tennis Court(s)
Home Owners Association Fee
- 135.00
Home Owners Association Fee Includes
- Guard - 24 Hour
- Escrow Reserves Fund
- Management
- Private Road
Association Name
- Joanna Likar
Association Phone
- 863.701.0401
Builder Name
- Mark Hulbert HOMES
Carport Spaces
- 0.00
Close Date
- 0000-00-00
Cooling
- Central Air
- Zoned
Country
- US
Covered Spaces
- 0.00
Exterior Features
- French Doors
- Lighting
- Private Mailbox
- Rain Gutters
- Sidewalk
- Sprinkler Metered
Flooring
- Carpet
- Ceramic Tile
- Wood
Furnished
- Unfurnished
Garage Spaces
- 3.00
Heating
- Central
- Electric
- Zoned
High School
- George Jenkins High
Insurance Expense
- 0.00
Interior Features
- Ceiling Fans(s)
- Chair Rail
- Crown Molding
- Eat-in Kitchen
- High Ceilings
- Kitchen/Family Room Combo
- Open Floorplan
- Primary Bedroom Main Floor
- Solid Surface Counters
- Solid Wood Cabinets
- Split Bedroom
- Stone Counters
- Thermostat
- Tray Ceiling(s)
- Walk-In Closet(s)
- Window Treatments
Legal Description
- EAGLEBROOKE NORTH PB 134 PGS 11-13 LOT 84
Levels
- One
Living Area
- 3486.00
Lot Features
- In County
- Landscaped
- Near Golf Course
- Private
- Sidewalk
- Paved
Middle School
- Lakeland Highlands Middl
Area Major
- 33813 - Lakeland
Net Operating Income
- 0.00
Occupant Type
- Vacant
Open Parking Spaces
- 0.00
Other Expense
- 0.00
Parcel Number
- 24-29-19-286039-000840
Parking Features
- Driveway
- Garage Door Opener
- Garage Faces Side
- Ground Level
- Off Street
- Open
- Oversized
Pets Allowed
- Yes
Pool Features
- Gunite
- In Ground
- Lighting
- Pool Sweep
- Screen Enclosure
Possession
- Close Of Escrow
Property Condition
- Completed
Property Type
- Residential
Roof
- Tile
School Elementary
- Scott Lake Elem
Sewer
- Public Sewer
Style
- Contemporary
- Mediterranean
Tax Year
- 2024
Township
- 29
Utilities
- BB/HS Internet Available
- Cable Available
- Electricity Connected
- Public
- Sewer Connected
- Sprinkler Meter
- Underground Utilities
- Water Connected
View
- Pool
- Trees/Woods
Virtual Tour Url
- https://virtualtour.PremierRealtyNetwork.com/6527-Eagle-Ridge-Way-Lakeland-FL-33813/unbranded
Water Source
- Public
Year Built
- 2008
Listing Data ©2025 Greater Fort Lauderdale REALTORS®
Listings provided courtesy of The Hernando County Association of Realtors MLS.
Listing Data ©2025 REALTOR® Association of Citrus County
Listing Data ©2025 Royal Palm Coast Realtor® Association
The information provided by this website is for the personal, non-commercial use of consumers and may not be used for any purpose other than to identify prospective properties consumers may be interested in purchasing.Display of MLS data is usually deemed reliable but is NOT guaranteed accurate.
Datafeed Last updated on June 24, 2025 @ 12:00 am
©2006-2025 brokerIDXsites.com - https://brokerIDXsites.com


























































































