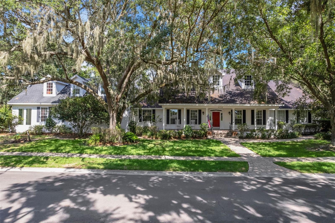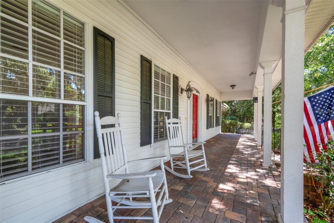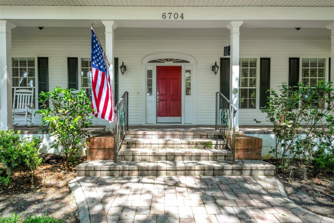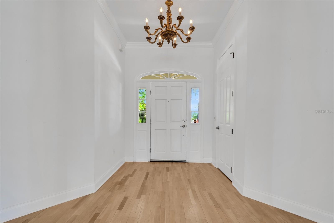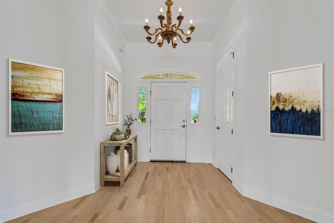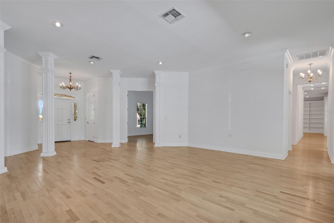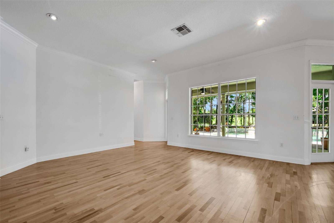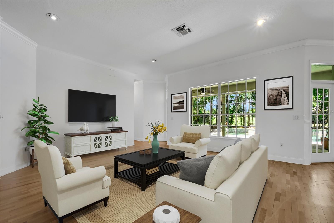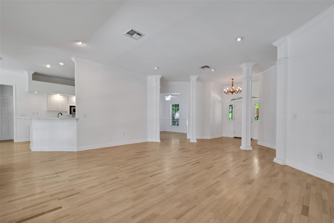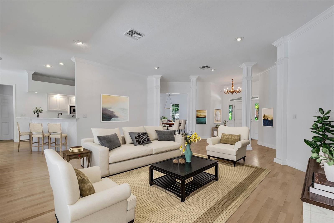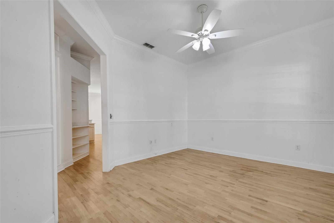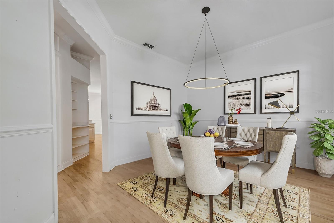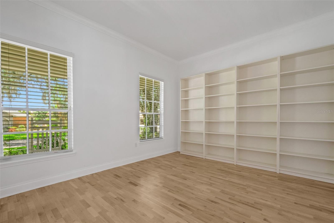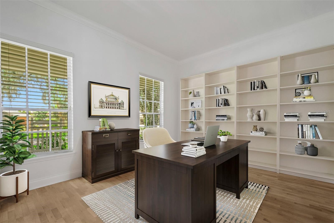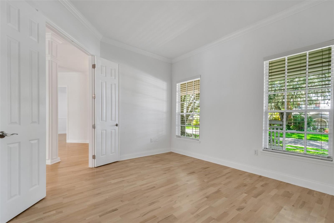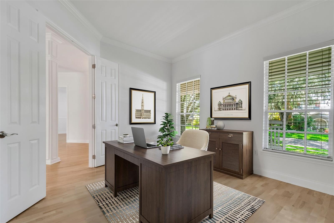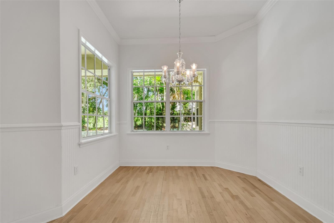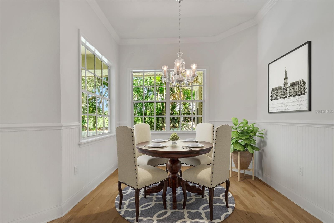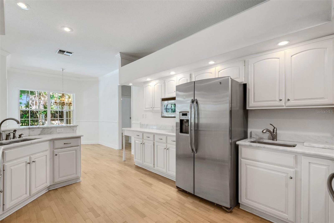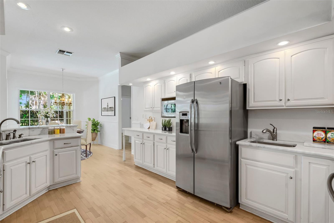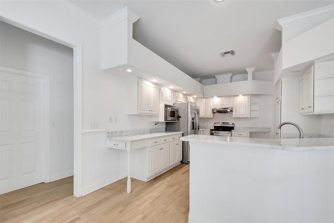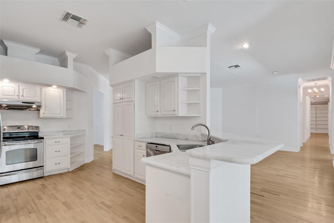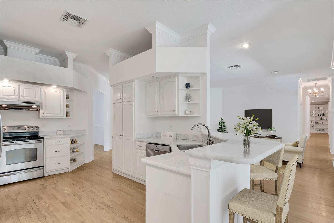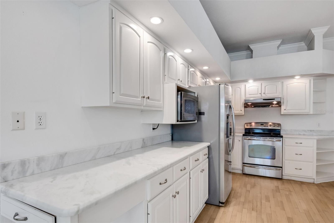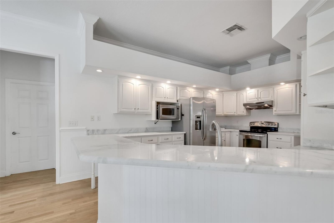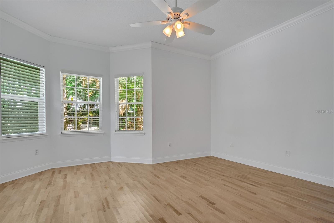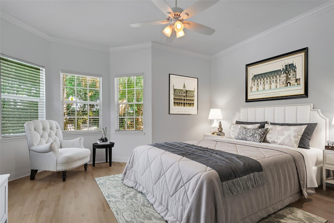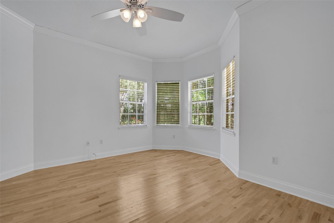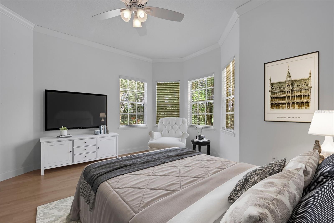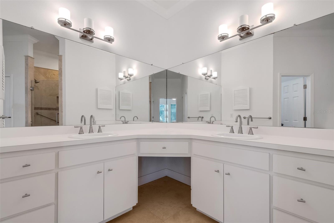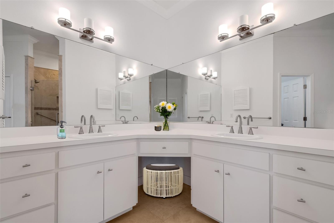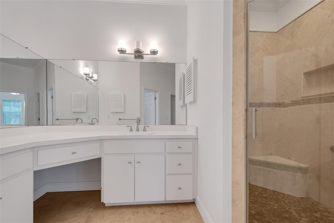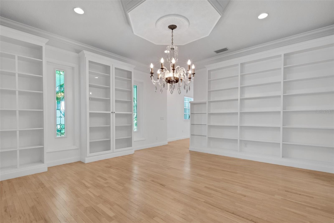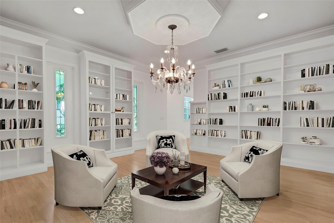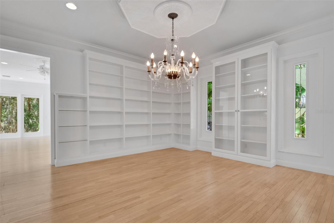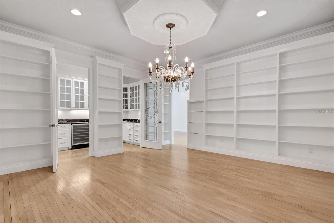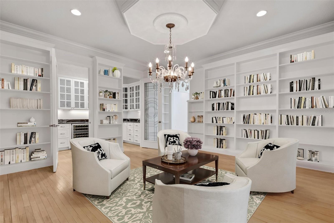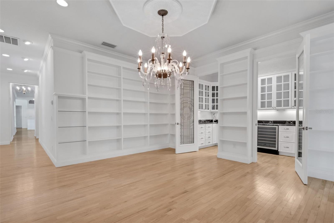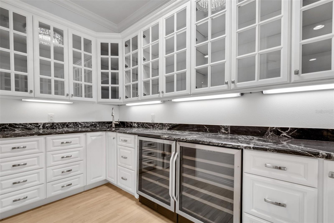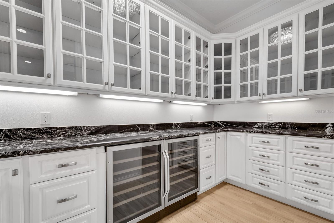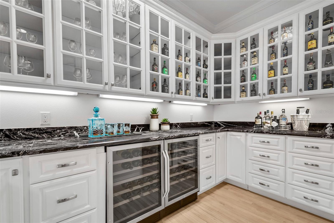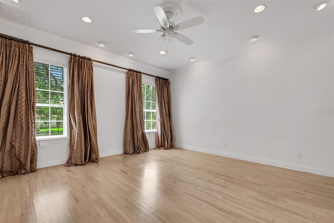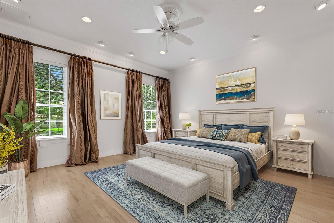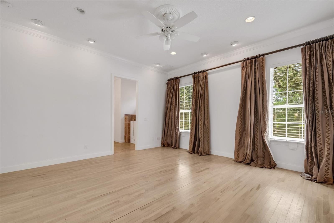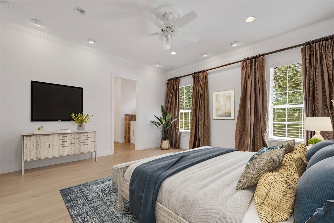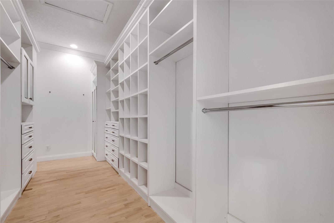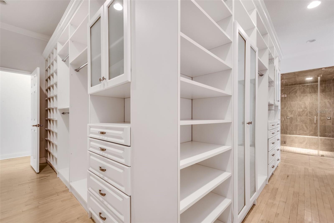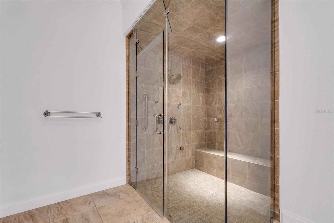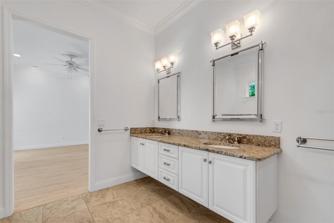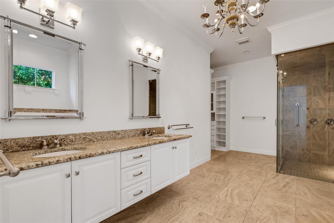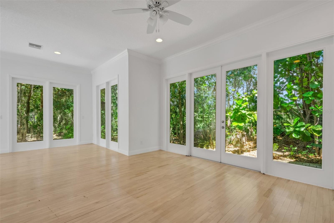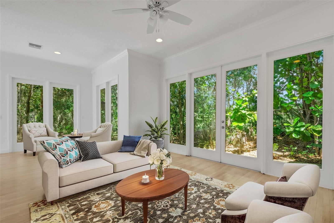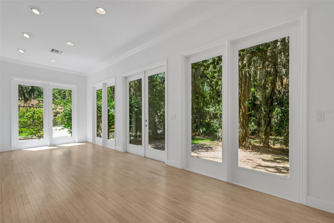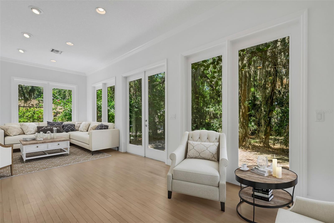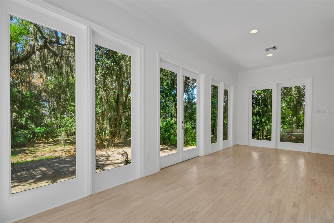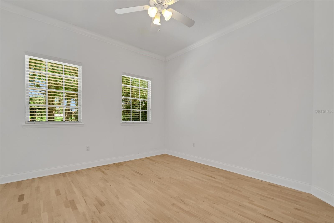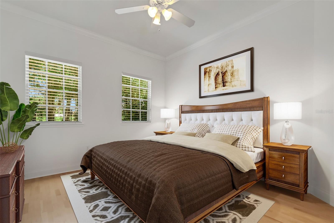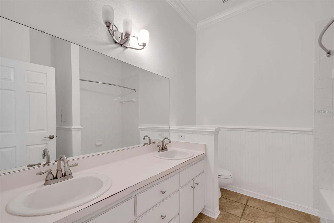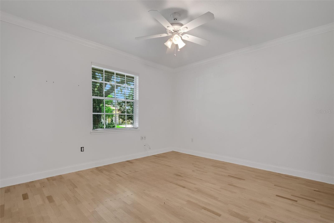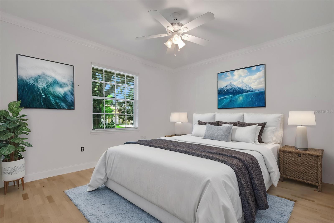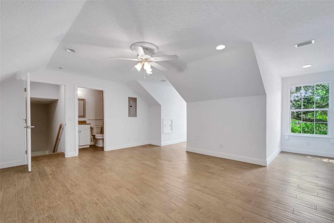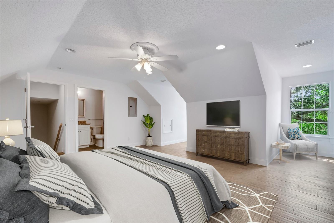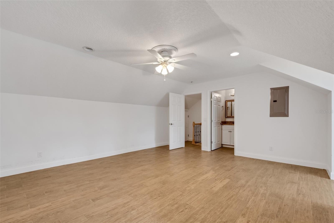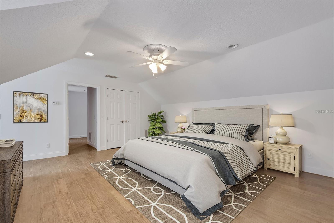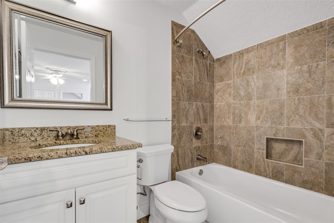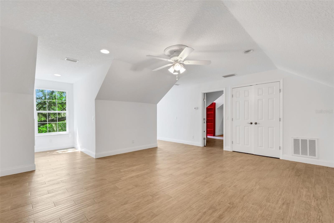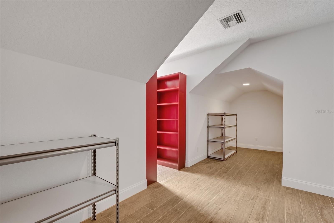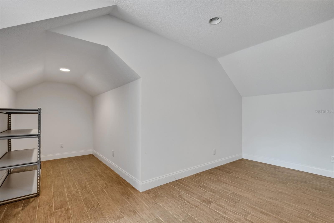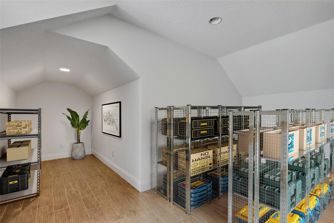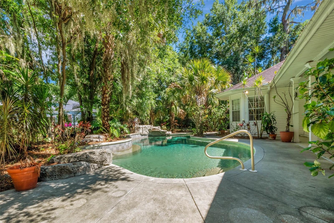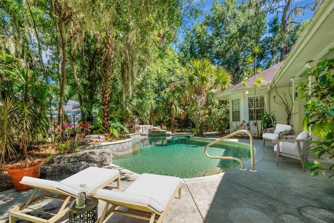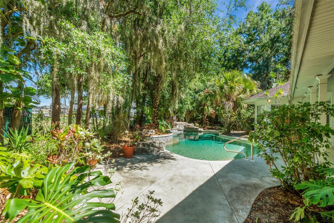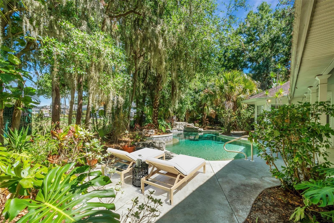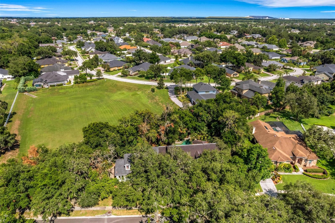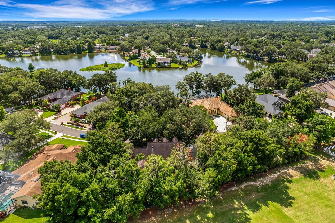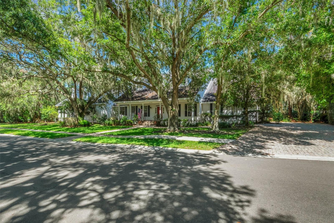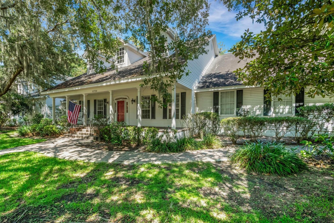Contact David F. Ryder III
Schedule A Showing
Request more information
- Home
- Property Search
- Search results
- 6704 Crescent Lake Drive, LAKELAND, FL 33813
- MLS#: L4951546 ( Residential )
- Street Address: 6704 Crescent Lake Drive
- Viewed: 51
- Price: $840,000
- Price sqft: $142
- Waterfront: No
- Year Built: 1993
- Bldg sqft: 5907
- Bedrooms: 5
- Total Baths: 5
- Full Baths: 4
- 1/2 Baths: 1
- Garage / Parking Spaces: 2
- Days On Market: 12
- Additional Information
- Geolocation: 27.9443 / -81.9526
- County: POLK
- City: LAKELAND
- Zipcode: 33813
- Subdivision: Crescent Lake 2nd Add
- Elementary School: Scott Lake Elem
- Middle School: Lakeland Highlands Middl
- High School: George Jenkins High
- Provided by: PREMIER REALTY NETWORK, INC
- Contact: Jeri Thom
- 863-646-6688

- DMCA Notice
-
DescriptionOne or more photo(s) has been virtually staged. Ideal multi generational home with two first floor primary suites! Don't miss your opportunity to make a deal on this custom home nestled beneath the towering shade trees deep in the heart of Christina. It's many unique design features capture the imagination of those with vision to see the true potential who will delight in this truly one of a kind home. A large addition in 2013 2014 increased the homes size significantly and took full advantage of the space afforded by the unique shape of the 0.65 acre lot. The home now boasts 5 bedrooms that includes two first floor primary suites, a flex/media room, an office/study rooms, 4.5 bathrooms, a unique European style dining room with its adjacent Butlers Pantry plus an L shaped sunroom that provides areas for relaxing, reading, art, yoga and more that also includes multiple access points to the pool and garden areas beyond. Finally, the second floor 5th bedroom with an en suite bathroom plus large, air conditioned storage room completed this structural addition. Large windows flood the interior with beautifully filtered natural light at all hours of the day. And everyone knows the sizzling summer months are approaching FAST so why not plan on spending time in the cool waters of your own tranquil pool tucked amidst the garden plantings and enjoy the sound of water flowing over the rock waterfall feature. While reviewing all the photos is recommended, experiencing this home in person is essential to fully appreciate its design and potential. If you have been searching for a home that will stand the test of time in a great community that everyone in your household will love, your search is officially over!! Nearby is the Eaglebrooke Golf & Country Club which allows for public play and several membership options. All convenient to multiple major transportation corridors you will quickly discover why Christina has long been SE Lakelands favorite residential area.
All
Similar
Property Features
Appliances
- Bar Fridge
- Dishwasher
- Microwave
- Range
- Range Hood
- Refrigerator
- Wine Refrigerator
Home Owners Association Fee
- 600.00
Association Name
- Lisa Wisner
Association Phone
- 863-686-3700
Carport Spaces
- 0.00
Close Date
- 0000-00-00
Cooling
- Central Air
- Zoned
Country
- US
Covered Spaces
- 0.00
Exterior Features
- French Doors
- Garden
- Private Mailbox
- Sidewalk
Flooring
- Hardwood
- Tile
Furnished
- Unfurnished
Garage Spaces
- 2.00
Heating
- Central
- Zoned
High School
- George Jenkins High
Insurance Expense
- 0.00
Interior Features
- Built-in Features
- Ceiling Fans(s)
- Crown Molding
- Eat-in Kitchen
- High Ceilings
- Primary Bedroom Main Floor
- Solid Surface Counters
- Split Bedroom
- Thermostat
- Walk-In Closet(s)
- Wet Bar
- Window Treatments
Legal Description
- CRESCENT LAKE 2ND ADDITION PB 95 PGS 49 THRU 50 LOT 1 & THAT PT OF S1/2 LOT 38 OF W F HALLAM AND COMPANYS FARMING AND TRUCKING LANDS AS REC IN PB 1-C PG 101 DESC AS: BEG AT SE COR LOT 1 OF "CRESCENT LAKE 2ND ADDN RUN S 65 DEB 19'09""E 11.04" FT RUN N PARALLEL WITH & 10 FT E OF SAID E LN LOT 1 285.83 FT RUN W 10 FT TO PT ON E LN LOT 1 SAID PT BEING 40 FT S OF NW COR OF SAID S1/2 LOT 38 RUN S ALONG E BDRY LOT 1 TO POB
Levels
- Two
Living Area
- 4819.00
Lot Features
- In County
- Level
- Oversized Lot
Middle School
- Lakeland Highlands Middl
Area Major
- 33813 - Lakeland
Net Operating Income
- 0.00
Occupant Type
- Vacant
Open Parking Spaces
- 0.00
Other Expense
- 0.00
Parcel Number
- 24-29-19-286028-000010
Parking Features
- Driveway
- Garage Door Opener
- Garage Faces Side
Pets Allowed
- Yes
Pool Features
- Auto Cleaner
- Gunite
- In Ground
- Other
Possession
- Close Of Escrow
Property Condition
- Completed
Property Type
- Residential
Roof
- Shingle
School Elementary
- Scott Lake Elem
Sewer
- Public Sewer
Style
- Cape Cod
- Traditional
Tax Year
- 2024
Township
- 29
Utilities
- Cable Available
- Electricity Connected
- Phone Available
- Public
- Sewer Connected
- Sprinkler Meter
- Street Lights
- Underground Utilities
- Water Connected
View
- Garden
- Pool
Views
- 51
Virtual Tour Url
- https://virtualtour.PremierRealtyNetwork.com/6704-Crescent-Lake-Drive-Lakeland-FL-33813--L4951546/unbranded
Water Source
- Public
Year Built
- 1993
Zoning Code
- RESIDENTIA
Listing Data ©2025 Greater Fort Lauderdale REALTORS®
Listings provided courtesy of The Hernando County Association of Realtors MLS.
Listing Data ©2025 REALTOR® Association of Citrus County
Listing Data ©2025 Royal Palm Coast Realtor® Association
The information provided by this website is for the personal, non-commercial use of consumers and may not be used for any purpose other than to identify prospective properties consumers may be interested in purchasing.Display of MLS data is usually deemed reliable but is NOT guaranteed accurate.
Datafeed Last updated on April 3, 2025 @ 12:00 am
©2006-2025 brokerIDXsites.com - https://brokerIDXsites.com


