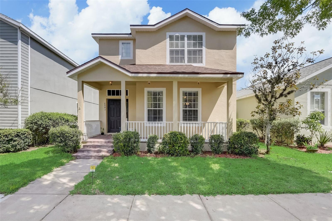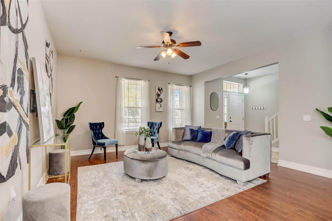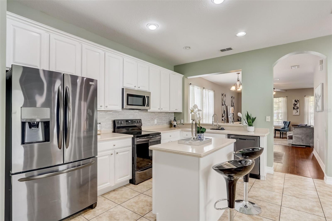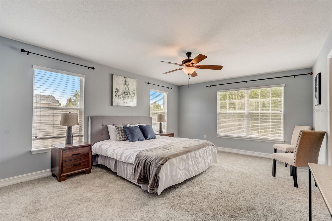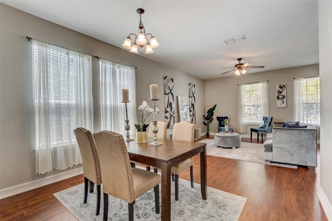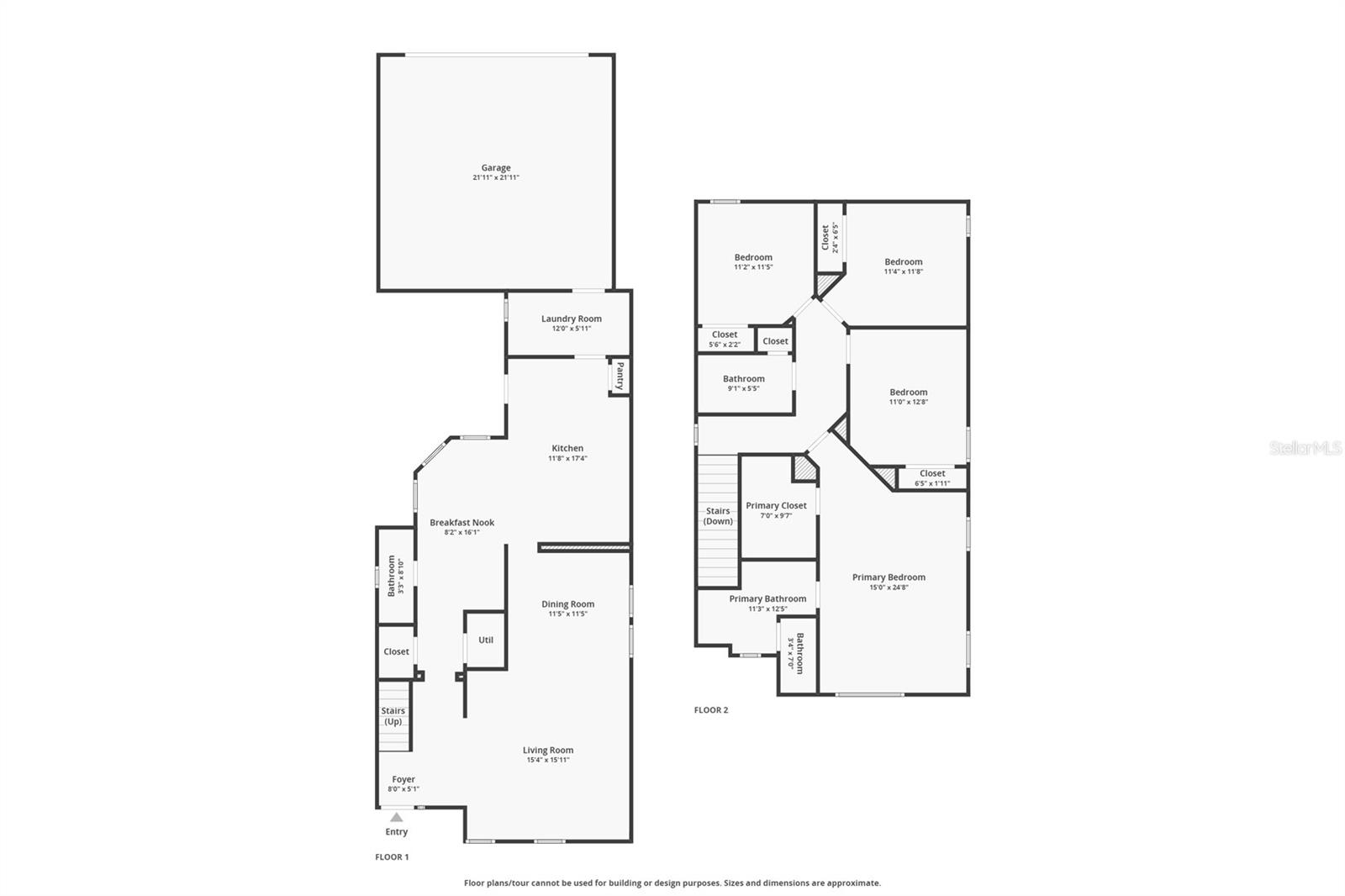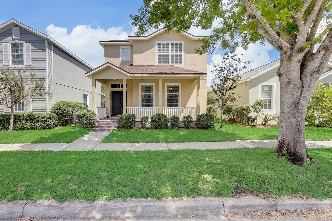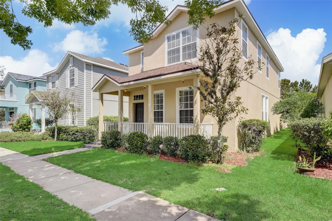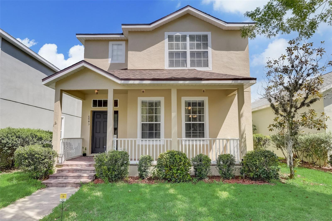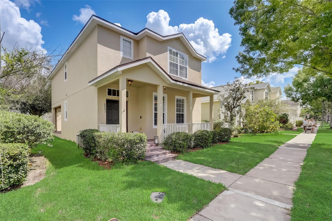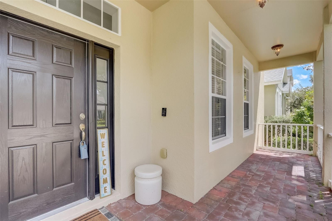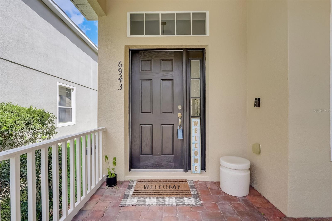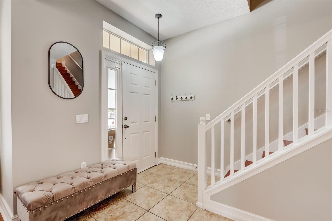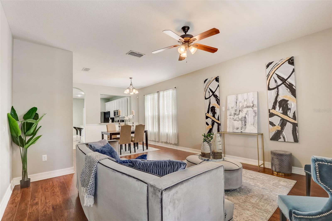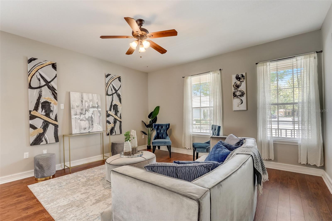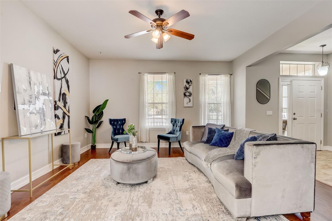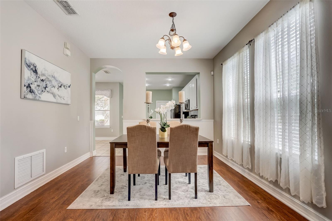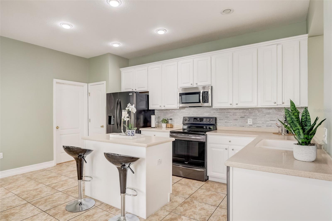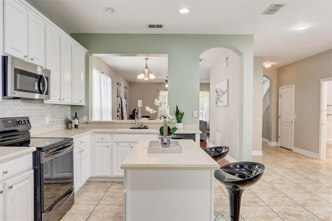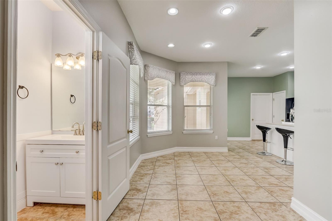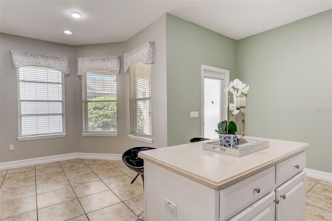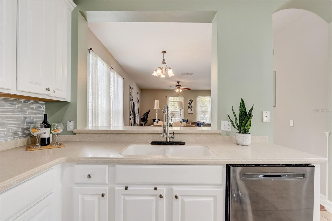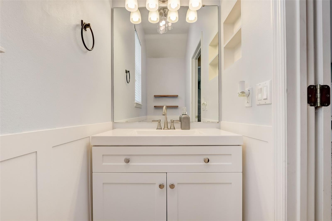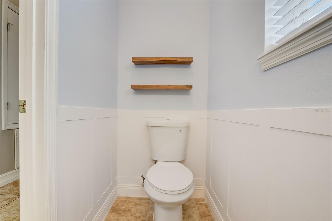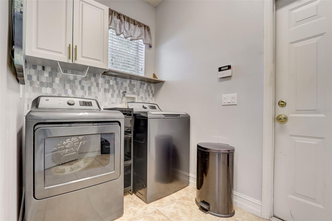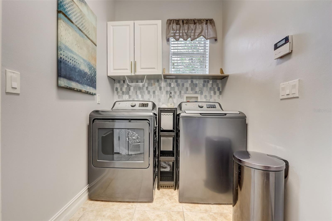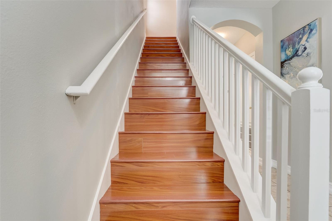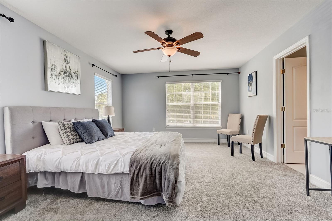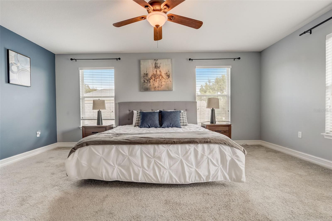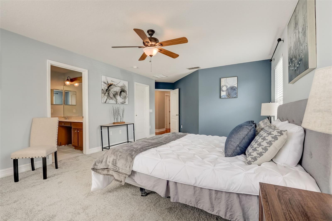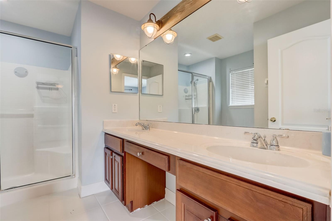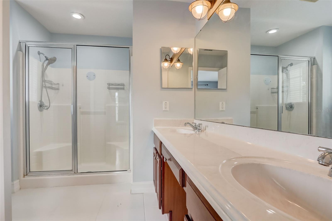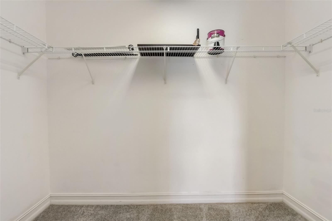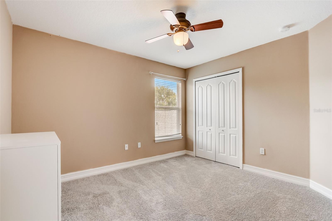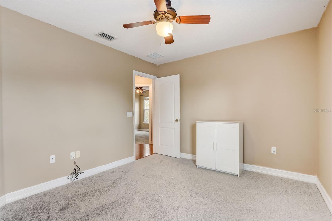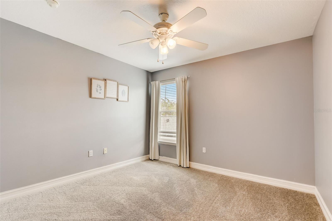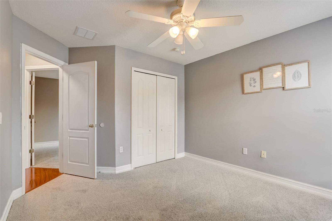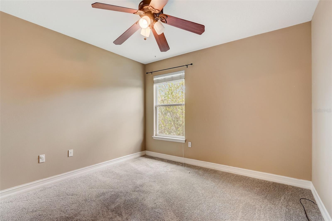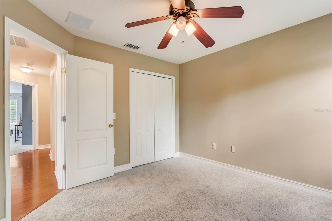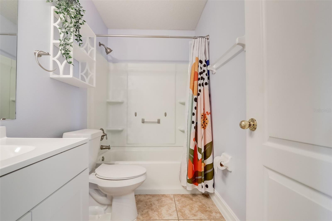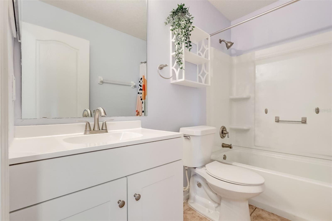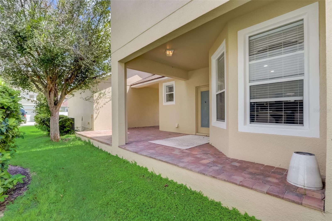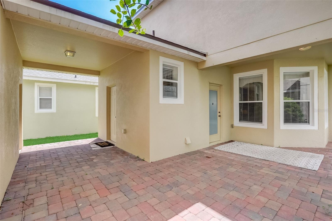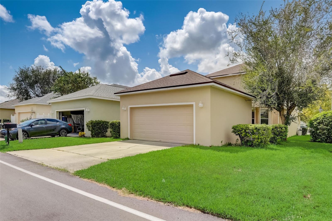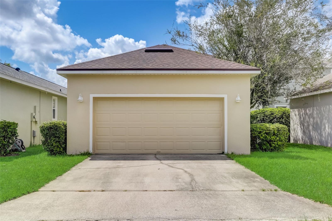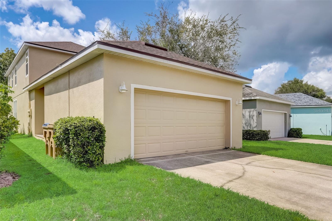Contact David F. Ryder III
Schedule A Showing
Request more information
- Home
- Property Search
- Search results
- 6943 Cupseed Lane, HARMONY, FL 34773
- MLS#: S5090691 ( Residential )
- Street Address: 6943 Cupseed Lane
- Viewed: 93
- Price: $369,900
- Price sqft: $140
- Waterfront: No
- Year Built: 2005
- Bldg sqft: 2645
- Bedrooms: 4
- Total Baths: 3
- Full Baths: 2
- 1/2 Baths: 1
- Garage / Parking Spaces: 2
- Days On Market: 569
- Additional Information
- Geolocation: 28.2016 / -81.1514
- County: OSCEOLA
- City: HARMONY
- Zipcode: 34773
- Subdivision: Birchwood Nbhd C2
- Provided by: EXP REALTY LLC
- Contact: Derell Roberson
- 888-883-8509

- DMCA Notice
-
DescriptionAlert: 3.625% Assumable mortgage available and lender willing to finance remaining amount, subject to lender approval and buyer qualification. Seller will entertain lease option to purchase, submit your LOI. Seller willing to offer buyer $5,000 towards closing cost when buyer closes with preferred lender (not applicable to assumable mortgage option). Welcome Home! This stunning 4 bedroom, 3 bathroom home is now available for sale, offering the perfect combination of style, comfort, and functionality. Designed with your family's needs in mind, this home features high ceilings, an open concept layout, and modern upgrades throughout. Step inside to find a bright and spacious living area that seamlessly flows into a chefs kitchen, complete with ample counter space and room for entertaining. Whether you're preparing a gourmet meal or enjoying a casual breakfast, this kitchen is sure to impress. Each bedroom is a cozy retreat, filled with natural light to create a warm and inviting atmosphere, while the bathrooms feature sleek fixtures and contemporary finishes, adding a touch of luxury to your daily routine. Recent updates make this home even more desirable. The roof was replaced in 2022, ensuring long term peace of mind, while a new HVAC air conditioner, also installed in 2022, provides efficient cooling and comfort. Additionally, a whole house water softener and filtration system, added the same year, delivers cleaner, high quality water throughout the home. The spacious 2 car garage offers secure parking and extra storage, while the home's prime location provides easy access to shops, restaurants, parks, and top rated schools. Plus, commuting is effortless with nearby major highways and public transportation options. Don't miss the opportunity to make this beautifully upgraded home yours. Schedule a private tour today!
All
Similar
Property Features
Appliances
- Dishwasher
- Disposal
- Microwave
- Range
- Refrigerator
Home Owners Association Fee
- 100.00
Association Name
- Association Solutions of Central Florida Inc.
Association Phone
- 407-847-2205
Carport Spaces
- 0.00
Close Date
- 0000-00-00
Cooling
- Central Air
Country
- US
Covered Spaces
- 0.00
Exterior Features
- Sidewalk
Flooring
- Carpet
- Ceramic Tile
Garage Spaces
- 2.00
Heating
- Central
Insurance Expense
- 0.00
Interior Features
- Ceiling Fans(s)
- Open Floorplan
- Thermostat
Legal Description
- BIRCHWOOD NEIGHBORHOOD C-2 PB 17 PGS 10-11 LOT 179
Levels
- Two
Living Area
- 2161.00
Area Major
- 34773 - St Cloud (Harmony)
Net Operating Income
- 0.00
Occupant Type
- Vacant
Open Parking Spaces
- 0.00
Other Expense
- 0.00
Parcel Number
- 30-26-32-2617-0001-1790
Parking Features
- Driveway
Pets Allowed
- Yes
Property Type
- Residential
Roof
- Shingle
Sewer
- Public Sewer
Tax Year
- 2022
Township
- 26
Utilities
- BB/HS Internet Available
- Cable Available
- Cable Connected
- Electricity Available
- Electricity Connected
- Public
- Sewer Available
- Sewer Connected
- Water Available
- Water Connected
Views
- 93
Virtual Tour Url
- https://media.showingtimeplus.com/sites/ybaqnqo/unbranded
Water Source
- Public
Year Built
- 2005
Zoning Code
- PD
Listing Data ©2025 Greater Fort Lauderdale REALTORS®
Listings provided courtesy of The Hernando County Association of Realtors MLS.
Listing Data ©2025 REALTOR® Association of Citrus County
Listing Data ©2025 Royal Palm Coast Realtor® Association
The information provided by this website is for the personal, non-commercial use of consumers and may not be used for any purpose other than to identify prospective properties consumers may be interested in purchasing.Display of MLS data is usually deemed reliable but is NOT guaranteed accurate.
Datafeed Last updated on April 10, 2025 @ 12:00 am
©2006-2025 brokerIDXsites.com - https://brokerIDXsites.com


