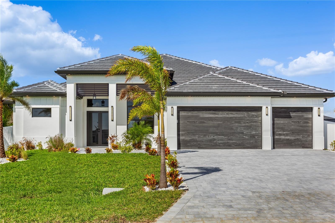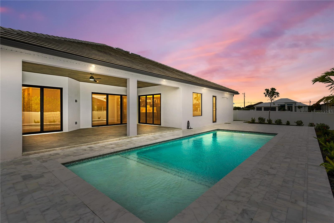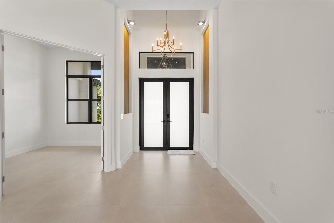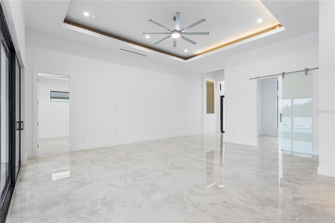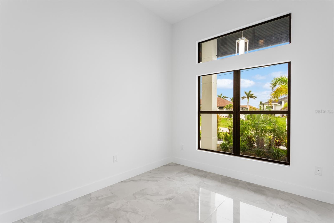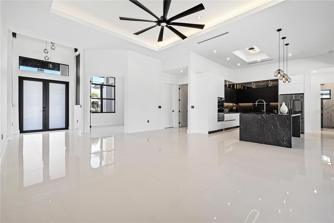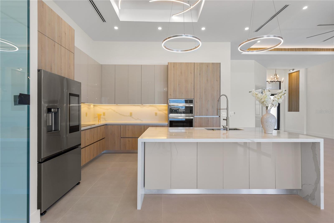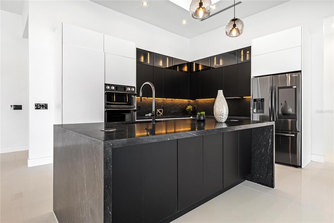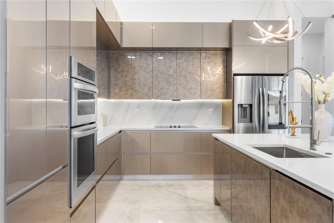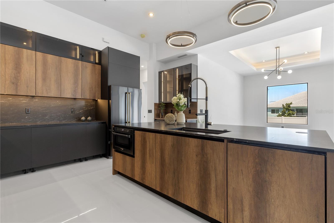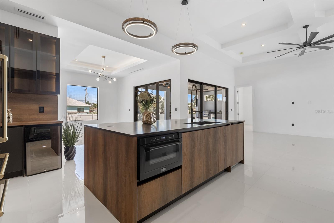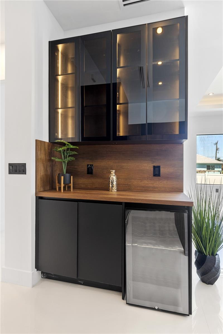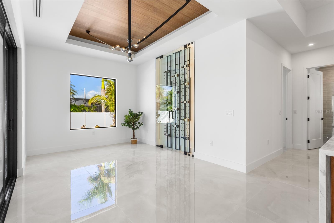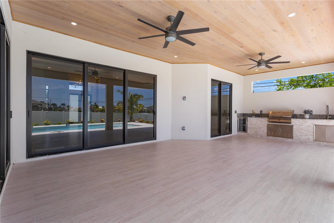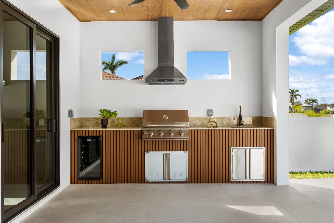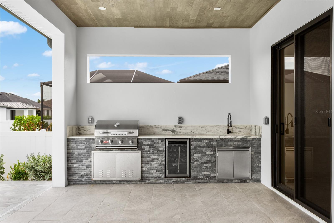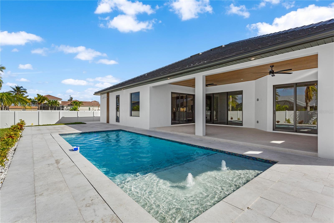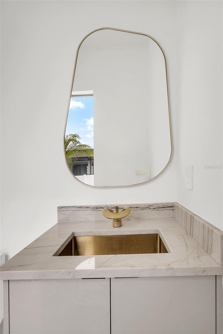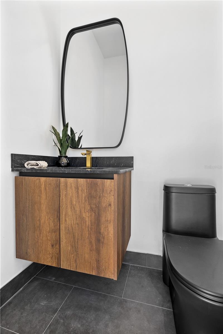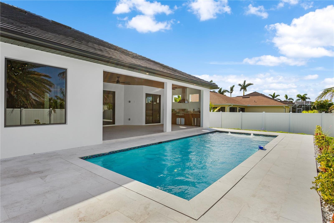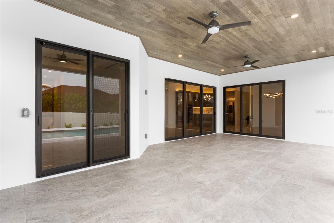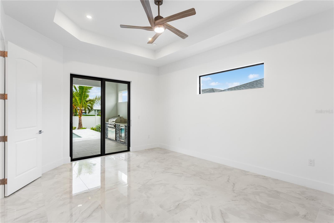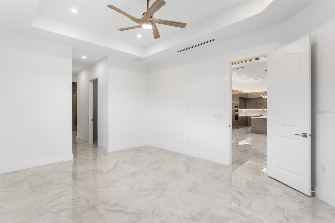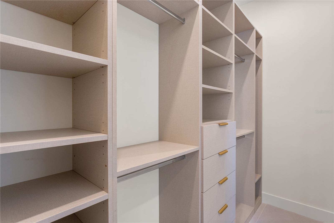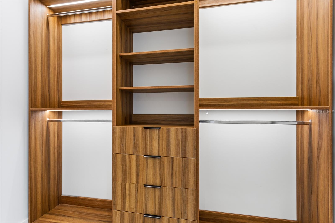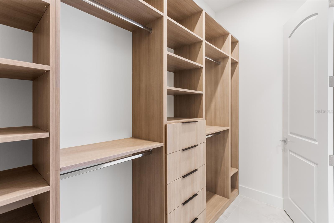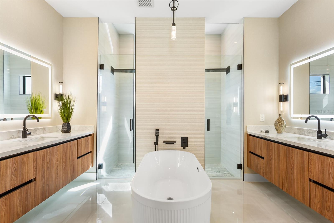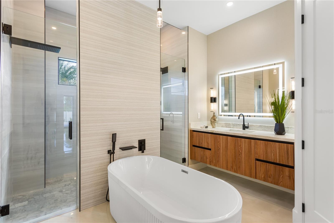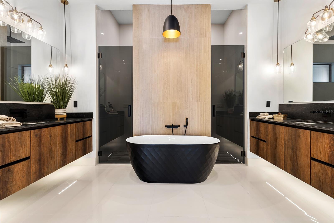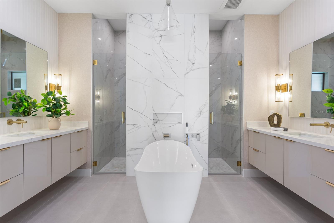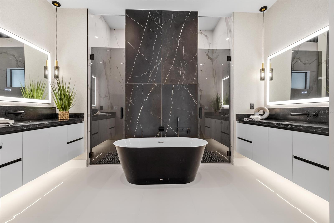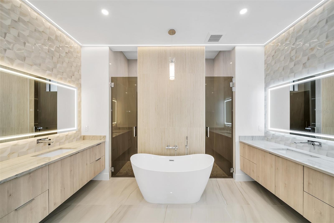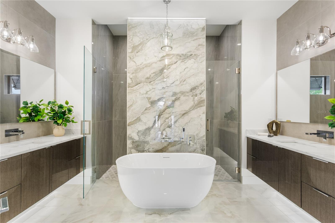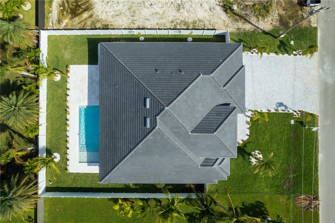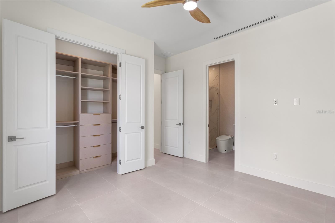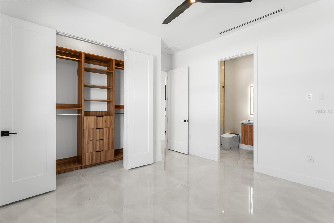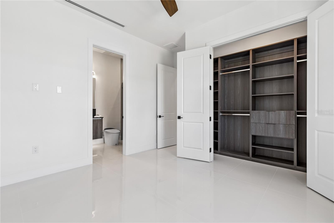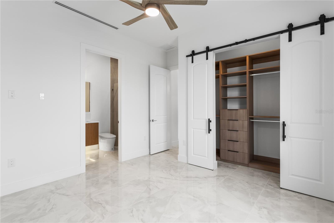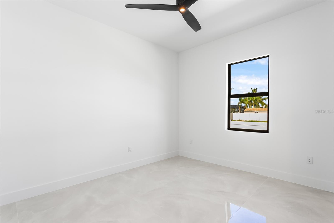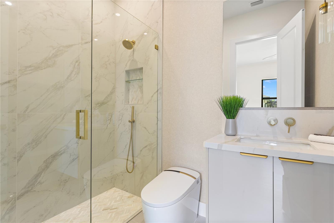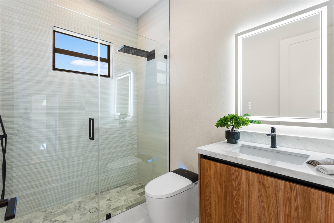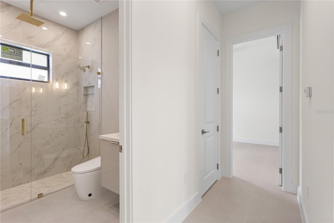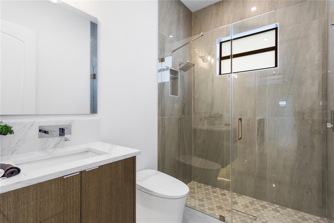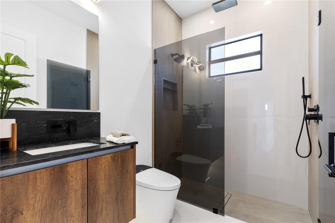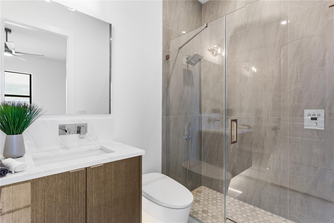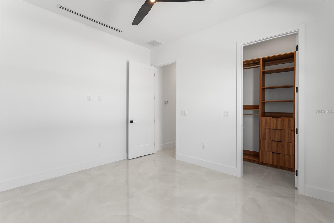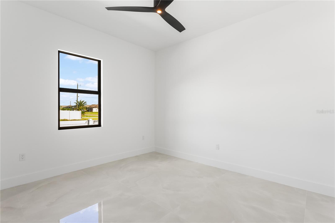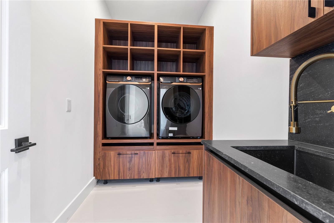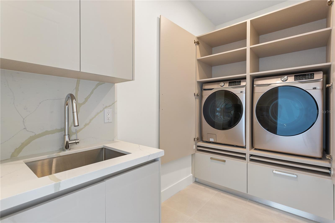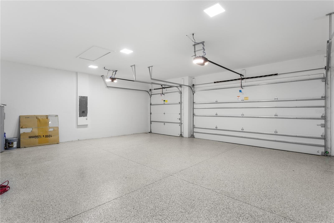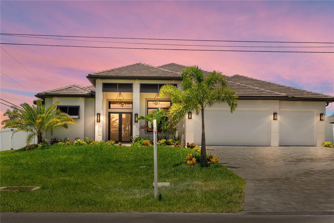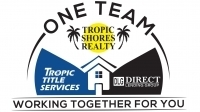Contact David F. Ryder III
Schedule A Showing
Request more information
- Home
- Property Search
- Search results
- 114 36th Place, CAPE CORAL, FL 33991
- MLS#: A4658176 ( Residential )
- Street Address: 114 36th Place
- Viewed: 72
- Price: $799,000
- Price sqft: $214
- Waterfront: No
- Year Built: 2025
- Bldg sqft: 3738
- Bedrooms: 3
- Total Baths: 4
- Full Baths: 3
- 1/2 Baths: 1
- Garage / Parking Spaces: 3
- Days On Market: 108
- Additional Information
- Geolocation: 26.6508 / -82.0491
- County: LEE
- City: CAPE CORAL
- Zipcode: 33991
- Subdivision: Cape Coral
- Provided by: RE/MAX REALTY TEAM
- Contact: Daniela Mitchell
- 239-242-2000

- DMCA Notice
-
DescriptionUnder construction. A great opportunity to make this under construction oasis yours with your own choices of tile for whole home flooring, entry, lanai, pool, and bathrooms; cabinet colors for laudry, bathrooms, closets & kitchen; countertops for kitchen, outdoor kitchen, laundry & bathrooms; faucets; lighting/lamps & fans; bbq grill; master tub; electric toilets; mirrors & epoxy flooring in the garage! What are you waiting for? * this home will be ready in 3 4 months! Prime location near future seven islands waterfront community, featuring planned marinas, parks, dining & resort style amenities. Incredible potential & rising values make this a smart early investment opportunity w/ 1 year builder warranty! This exceptional property will have all you want to move in & start living your dream! Stunning 2,420 sq ft home offers bright & open floorplan w/ 3 beds, flex den & 3. 5 baths, plus luxurious finishes spanish tile & thoughful design at every turn! Delightful eastern rear backyard exposure, perfect for enjoying serene morning sunrises & cool, shaded afternoons ideal for relaxing or entertaining. Columned front porch w/ designer lamps & wood ceiling, frosted double doors & impressive foyer that sets tone for what's to come! Living room features soaring 16 foot cove ceilings. The living room w/ 75 inch tv & electric fireplace creates perfect atmosphere for entertaining & relaxing! Heart of the home, youll find a chef's dream kitchen! Custom cabinetry, quartz countertops & full backsplash, along w/ stainless steel appliances, wall oven & microwave, electric cooktop, integrated dishwashwer & refrigerator/freezer. Large sink, waterfall kitchen island & under cabinet led lighting add modern touches of sophistication. Formal dining room offers ample space for hosting guests, w/ stackable doors to lanai & large picture window overlooking pool. For wine enthusiasts, elegant 55 bottle wine rack in the dining room adds a sophisticated touch. Master suite is true retreat, offering spacious bedroom, two walk in closets w/ custom cabinetry & led lighting & spa like ensuite bathroom. Enjoy duo shower w/ hand held shower heads, luxurious freestanding tub, custom vanities w/ quartz countertops & electric toilet w/ bidet function for ultimate relaxation. Designed for privacy & comfort, split floorplan offers second master bedroom w/ ensuite bathroom, plus spacious guest bedroom & hall bath. Step outside & experience your private oasis w/ outdoor kitchen w/ 4 burner grill, hood vent, mini fridge, storage space & commercial sink perfect for alfresco dining after swimming surrounded by lush landscaping in swfl paradise! Entertain style spacious lanai w/ wood ceiling & plenty room for relaxing & hosting guests. Laundry features samsung smart washer & dryer, built in cabinets & laundry tub. 3 car garage provides plenty storage & entire property is enclosed w/ privacy fence. Close to restaurants, groceries, pharmacies, recreational activities & neighboring cities, providing peaceful living w/ easy access to what you need!
All
Similar
Property Features
Appliances
- Cooktop
- Dishwasher
- Disposal
- Dryer
- Exhaust Fan
- Microwave
- Refrigerator
- Washer
- Wine Refrigerator
Home Owners Association Fee
- 0.00
Builder Model
- 3 bed plus den 3.5 bath 2420 sq ft
Builder Name
- Real Development Investment LLC
Carport Spaces
- 0.00
Close Date
- 0000-00-00
Cooling
- Central Air
Country
- US
Covered Spaces
- 0.00
Exterior Features
- French Doors
- Outdoor Grill
- Outdoor Kitchen
- Outdoor Shower
- Private Mailbox
- Rain Gutters
- Shade Shutter(s)
- Sliding Doors
Flooring
- Tile
Furnished
- Unfurnished
Garage Spaces
- 3.00
Heating
- Central
- Electric
Insurance Expense
- 0.00
Interior Features
- Built-in Features
- Ceiling Fans(s)
- Eat-in Kitchen
- High Ceilings
- Kitchen/Family Room Combo
- Open Floorplan
- Primary Bedroom Main Floor
- Solid Surface Counters
- Solid Wood Cabinets
- Split Bedroom
- Thermostat
- Tray Ceiling(s)
- Vaulted Ceiling(s)
- Walk-In Closet(s)
- Wet Bar
Legal Description
- CAPE CORAL UNIT 58 BLK 5309 PB 23 PG 145 LOTS 45 + 46
Levels
- One
Living Area
- 2420.00
Area Major
- 33991 - Cape Coral
Net Operating Income
- 0.00
New Construction Yes / No
- Yes
Occupant Type
- Vacant
Open Parking Spaces
- 0.00
Other Expense
- 0.00
Parcel Number
- 18-44-23-C1-05309.0450
Parking Features
- Driveway
- Garage Door Opener
- Ground Level
- Guest
- Off Street
- Oversized
Pets Allowed
- Yes
Pool Features
- Gunite
- In Ground
- Tile
Possession
- Close Of Escrow
Property Condition
- Under Construction
Property Type
- Residential
Roof
- Tile
Sewer
- Public Sewer
Style
- Contemporary
Tax Year
- 2024
Township
- 44
Utilities
- Cable Available
- Electricity Available
- Electricity Connected
- Sewer Available
- Sewer Connected
- Sprinkler Meter
- Sprinkler Recycled
- Water Available
- Water Connected
View
- Pool
Views
- 72
Virtual Tour Url
- https://www.propertypanorama.com/instaview/stellar/A4658176
Water Source
- Public
Year Built
- 2025
Zoning Code
- R1-D
Listing Data ©2025 Greater Fort Lauderdale REALTORS®
Listings provided courtesy of The Hernando County Association of Realtors MLS.
Listing Data ©2025 REALTOR® Association of Citrus County
Listing Data ©2025 Royal Palm Coast Realtor® Association
The information provided by this website is for the personal, non-commercial use of consumers and may not be used for any purpose other than to identify prospective properties consumers may be interested in purchasing.Display of MLS data is usually deemed reliable but is NOT guaranteed accurate.
Datafeed Last updated on October 25, 2025 @ 12:00 am
©2006-2025 brokerIDXsites.com - https://brokerIDXsites.com


