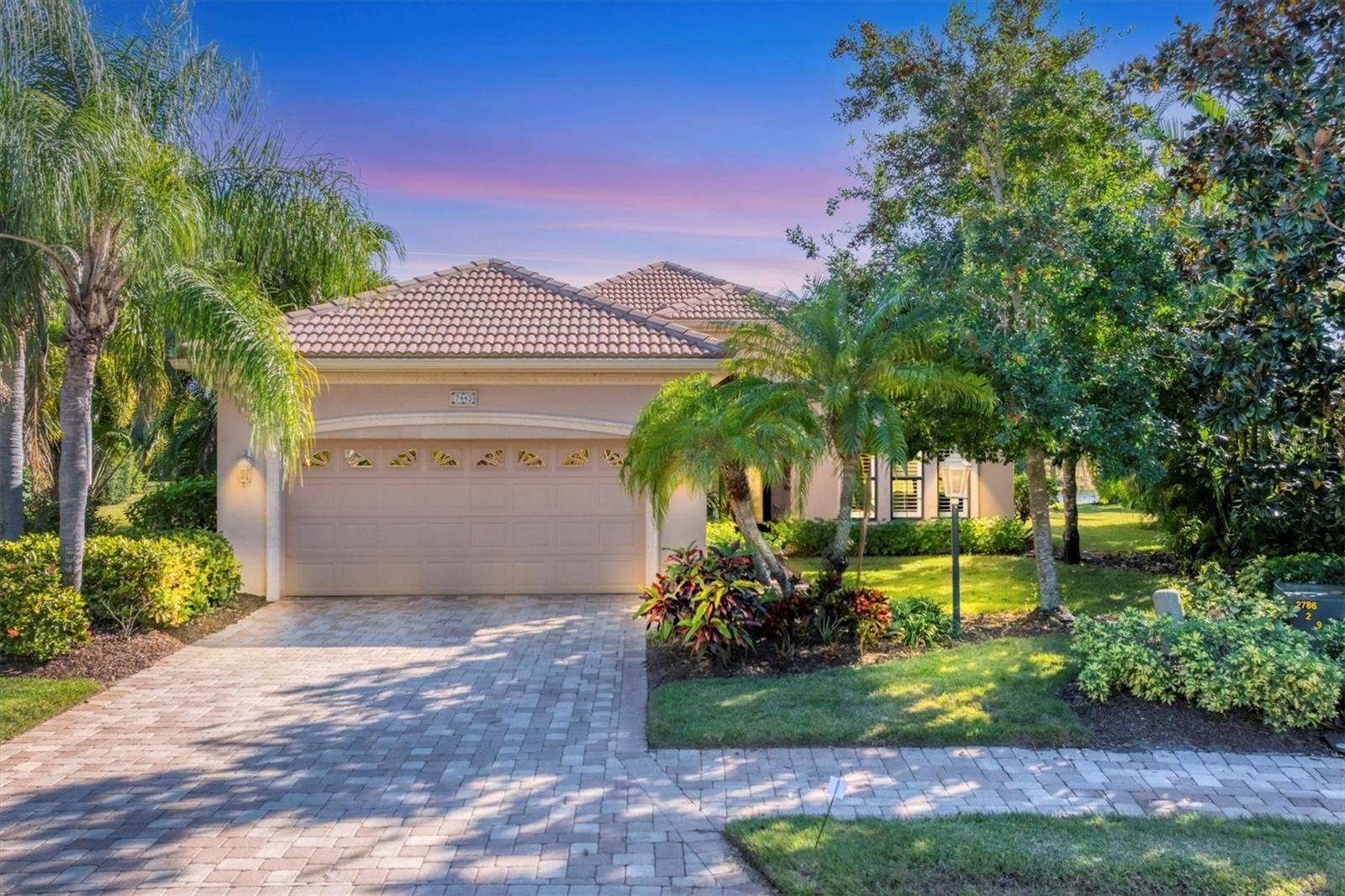Contact David F. Ryder III
Schedule A Showing
Request more information
- Home
- Property Search
- Search results
- 7443 Riviera Cove, LAKEWOOD RANCH, FL 34202
- MLS#: A4632332 ( Residential )
- Street Address: 7443 Riviera Cove
- Viewed: 15
- Price: $699,000
- Price sqft: $179
- Waterfront: No
- Year Built: 2006
- Bldg sqft: 3900
- Bedrooms: 3
- Total Baths: 2
- Full Baths: 2
- Garage / Parking Spaces: 2
- Days On Market: 187
- Additional Information
- Geolocation: 27.4066 / -82.4001
- County: MANATEE
- City: LAKEWOOD RANCH
- Zipcode: 34202
- Subdivision: Lakewood Ranch Country Club Vi
- Elementary School: Robert E Willis
- Middle School: Nolan
- High School: Lakewood Ranch
- Provided by: SARASOTA TRUST REALTY COMPANY

- DMCA Notice
-
DescriptionWelcome Home to this meticulously maintained three bedroom home located in the charming maintenance free neighborhood of Riviera Cove, in the gated community of Lakewood Ranch Country Club! This is the LOWEST PRICE PER SQ FT 3 Bedroom Home in the Country Club. This Matisse model, Gibraltar built home offers an abundance of natural sunlight with 12 foot ceilings and double sets of sliding glass doors to your south facing pool and private oasis with stunning view of the serene lake and mature landscaping. Enjoy dining al fresco under the cover of your automated awning for extra shade on those long summer days! Upon entry through the double doors with etched glass, you are welcomed with a spacious foyer and open floorplan! The generous size dining room offers beautiful lighting, plantation shutters and pass through to the gourmet kitchen. The heart of the home is the kitchen with dinette and generous size great room for entertaining and relaxing! Enjoy the granite counters with high bar seating, stainless steel appliances with natural gas and built in desk area! Extend your living space by opening both sets of sliding doors to the screened in lanai with pool, dining area and room to relax on chaise lounge chairs to soak up the sun. Enjoy privacy and serenity in this peaceful setting. The primary bedroom is in the rear of the home with plantation shutters, two spacious walk in closets and a large primary bath with dual sinks, vanity station, wood cabinets, private water closet and large walk in shower! Bedrooms 2 & 3 are in the front of the home with easy access to the hall bathroom. The study is conveniently located in the front of the home with views of the maturely landscaped front yard and ample space to create a fourth bedroom, work out room, art studio or nursery! Living in a maintenance free neighborhood means you spend more time enjoying the incredible Lakewood Ranch lifestyle. Riviera Cove has a community pool and located adjacent to the rear residents only gate for easy access to Lorraine Road. Lakewood Ranch Country Club has memberships available which include four golf courses, 20 lighted tennis courts, pickleball courts, athletic center, olympic size swimming pool with lap lanes, two clubhouses and more! This highly ranked master planned community offers fantastic school choices, spectacular shopping and dining at Waterside and University Town Center! This home is available for immediate occupancy and wont last long! Make your appointment today before it is sold! Be sure to watch both videos!
All
Similar
Property Features
Appliances
- Built-In Oven
- Dishwasher
- Disposal
- Dryer
- Microwave
- Refrigerator
- Washer
Home Owners Association Fee
- 650.00
Association Name
- CEVA
Association Phone
- 941.907.0202
Carport Spaces
- 0.00
Close Date
- 0000-00-00
Cooling
- Central Air
Country
- US
Covered Spaces
- 0.00
Exterior Features
- Awning(s)
- Sidewalk
- Sliding Doors
Flooring
- Ceramic Tile
Garage Spaces
- 2.00
Heating
- Central
High School
- Lakewood Ranch High
Insurance Expense
- 0.00
Interior Features
- Built-in Features
- Ceiling Fans(s)
- Crown Molding
- Eat-in Kitchen
- High Ceilings
- Kitchen/Family Room Combo
- Open Floorplan
- Primary Bedroom Main Floor
- Solid Wood Cabinets
- Split Bedroom
- Stone Counters
- Tray Ceiling(s)
- Walk-In Closet(s)
Legal Description
- LOT 21 UNIT 2 LAKEWOOD RANCH COUNTRY CLUB VILLAGE SUBPHASE AA UNIT 1 A/K/A PRESIDIO AND UNIT 2 A/K/A RIVIERA PI#5885.2025/9
Levels
- One
Living Area
- 2400.00
Middle School
- Nolan Middle
Area Major
- 34202 - Bradenton/Lakewood Ranch/Lakewood Rch
Net Operating Income
- 0.00
Occupant Type
- Vacant
Open Parking Spaces
- 0.00
Other Expense
- 0.00
Parcel Number
- 588520259
Pets Allowed
- Number Limit
Pool Features
- Child Safety Fence
- Gunite
- In Ground
- Screen Enclosure
Property Type
- Residential
Roof
- Tile
School Elementary
- Robert E Willis Elementary
Sewer
- Public Sewer
Tax Year
- 2023
Township
- 35S
Utilities
- Cable Connected
- Electricity Connected
- Natural Gas Connected
- Public
- Sewer Connected
- Sprinkler Recycled
- Underground Utilities
- Water Connected
Views
- 15
Virtual Tour Url
- https://my.matterport.com/show/?m=AY3MTwPe88n
Water Source
- Public
Year Built
- 2006
Zoning Code
- PDMU
Listing Data ©2025 Greater Fort Lauderdale REALTORS®
Listings provided courtesy of The Hernando County Association of Realtors MLS.
Listing Data ©2025 REALTOR® Association of Citrus County
Listing Data ©2025 Royal Palm Coast Realtor® Association
The information provided by this website is for the personal, non-commercial use of consumers and may not be used for any purpose other than to identify prospective properties consumers may be interested in purchasing.Display of MLS data is usually deemed reliable but is NOT guaranteed accurate.
Datafeed Last updated on June 18, 2025 @ 12:00 am
©2006-2025 brokerIDXsites.com - https://brokerIDXsites.com






















































































