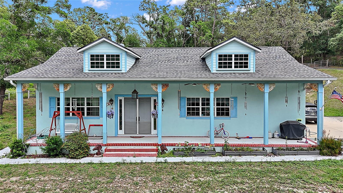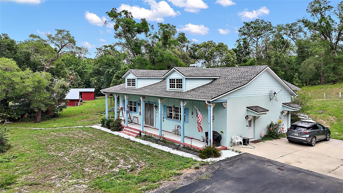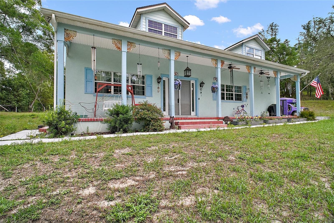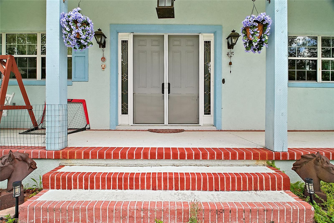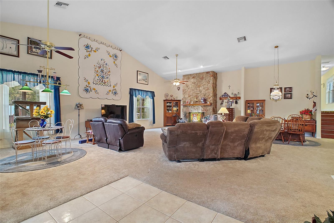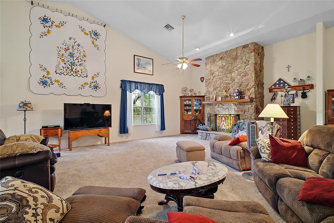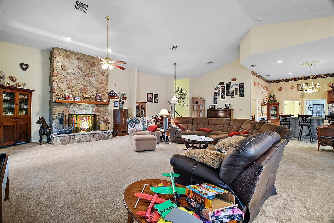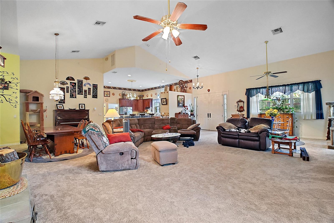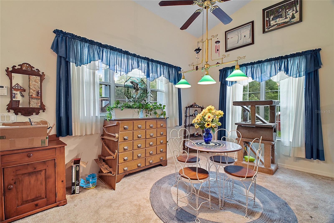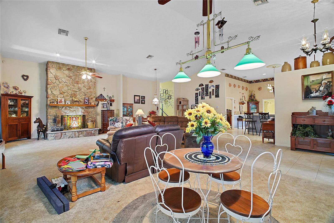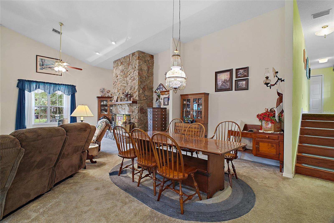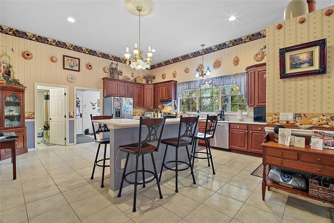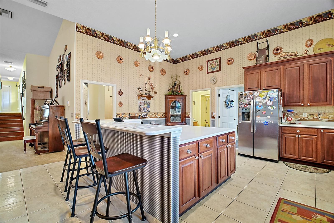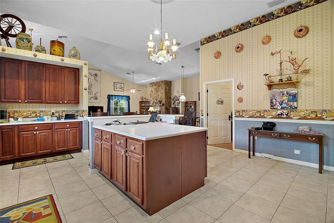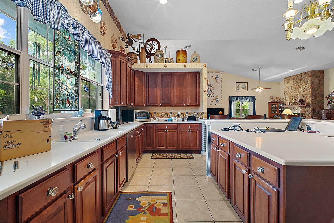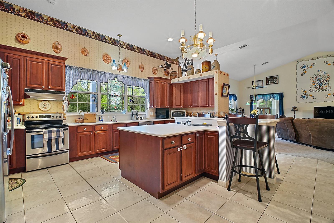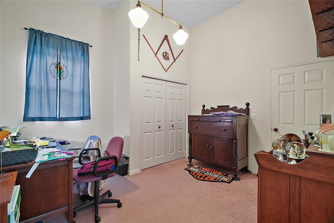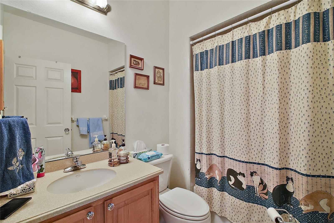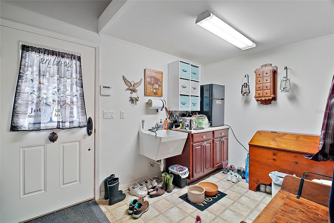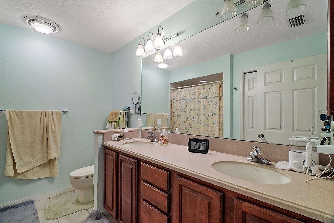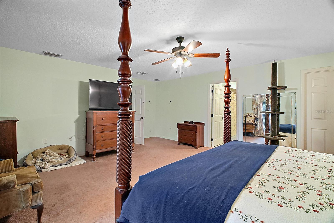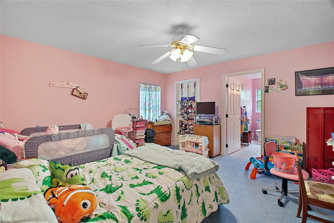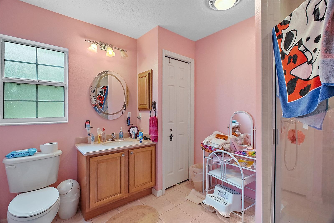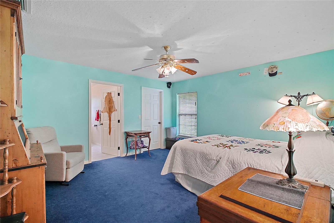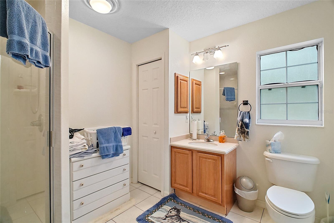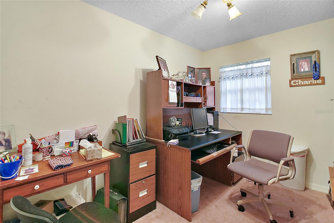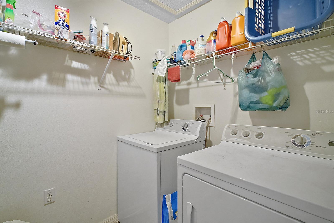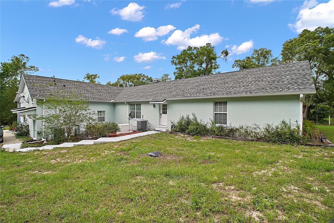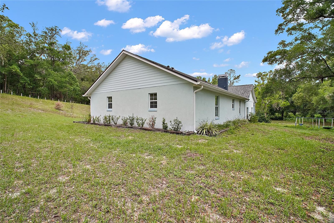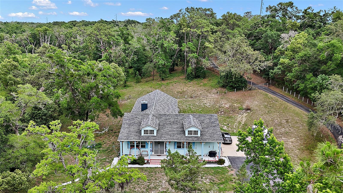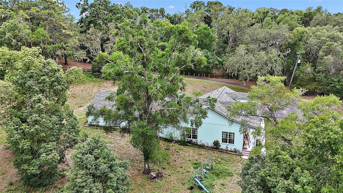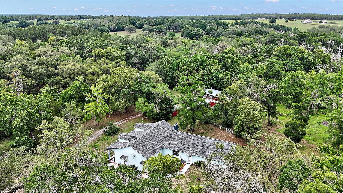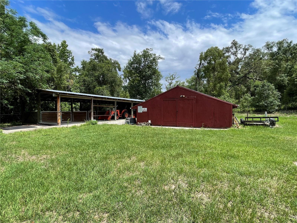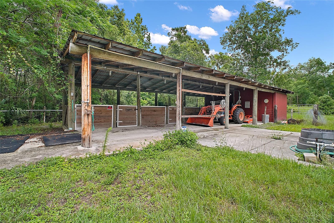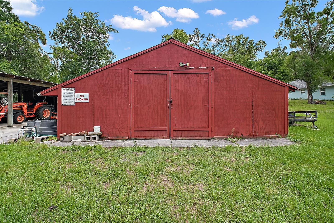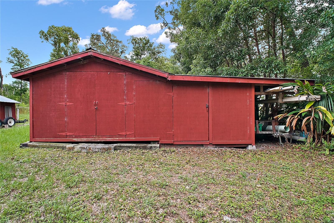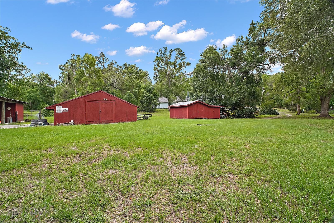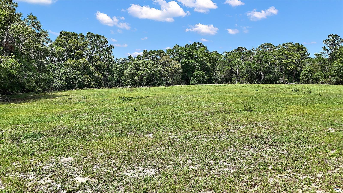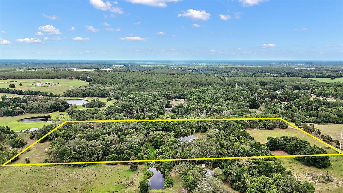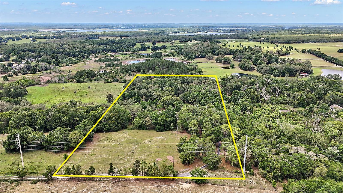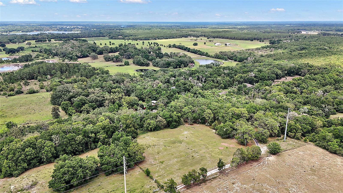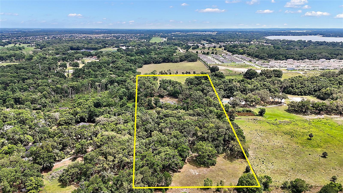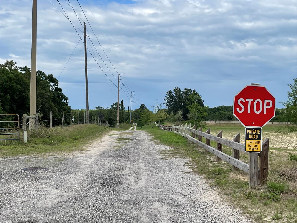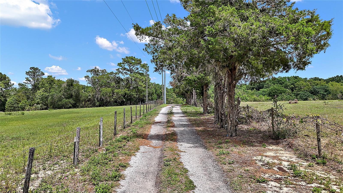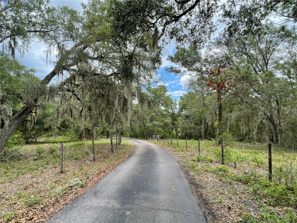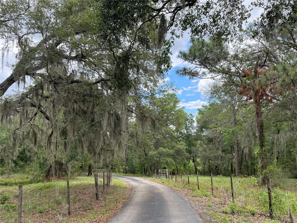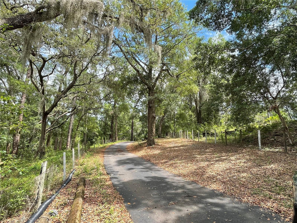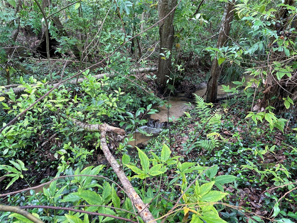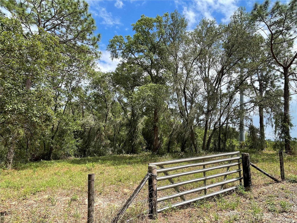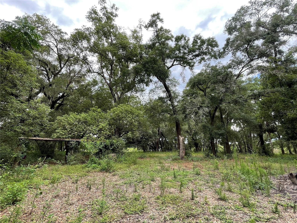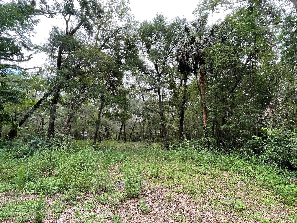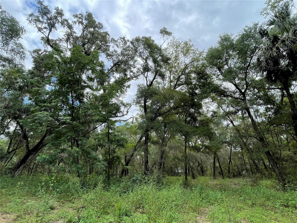Contact David F. Ryder III
Schedule A Showing
Request more information
- Home
- Property Search
- Search results
- 19703 Lake Lincoln Lane, EUSTIS, FL 32736
- MLS#: G5097134 ( Single Family )
- Street Address: 19703 Lake Lincoln Lane
- Viewed: 1
- Price: $1,410,000
- Price sqft: $396
- Waterfront: No
- Year Built: 2004
- Bldg sqft: 3563
- Bedrooms: 4
- Total Baths: 4
- Full Baths: 4
- Days On Market: 1
- Additional Information
- Geolocation: 28.8604 / -81.6308
- County: LAKE
- City: EUSTIS
- Zipcode: 32736
- Elementary School: Eustis Elem
- Middle School: Eustis Middle
- High School: Eustis High School
- Provided by: GRIZZARD COMMERCIAL REALESTATE
- Contact: Amy Spivey

- DMCA Notice
-
DescriptionOffering is for a beautiful large 3,563+/ SF 4/4 family home on 15+/ acres of rolling seclusion. This unique property is wooded and private but not isolated. You are just minutes from Publix, dining, schools and the Central Florida Parkway and less than an hour to Orlando. Cathedral ceilings and an open floor plan makes this home ideal for gatherings large and small. A spacious open kitchen with island breakfast bar flows into the dining great room, where a floor to ceiling stone fireplace complements the space. A first floor full bathroom is adjacent to the mud room. There is a 1st floor bedroom off the kitchen that is currently used as an office. A short staircase leads up to the 2nd floor with 2 bedrooms plus the primary bedroom; EACH with its own en suite bathroom, thermostat and walk in closet. The 2nd floor also has a private office and laundry room. Two HVAC units are zoned, and there are two water heaters for economy and efficiency. Other convenient features include several smart switches, central vacuum, wired central alarm system that can be connected to the Fire Station and Sherriff's office. No worries during power outages a Generac whole house generator with an in ground propane tank keeps everything running smoothly. Generator, upgraded electric service and new roof all completed in 2022. Property is fenced and crossed fenced into 3 sections for shaded turn out and grazing. The horse barn has four 12' x12' stalls, and a 12'x24' tack / feed room with both water and electric. A separate equipment barn / garage with a concrete floor, and a storage shed offers plenty of extra storage space. A small creek runs East to West and feeds a shared pond. Home and property have been extremely well maintained by the original owner and offers a rare opportunity for country living close to convenience. Density zoning allows one house per 5 acres so there is room for two more homes. Show by appointment with a pre qualification provided before showing. DO NOT ENTER without an appointment. Entry without an appointment is trespassing. Listing agent will open gates and be present during showing. Owner has animals. Road is Private and home and barns are not visible from road. Light fixtures over the kitchen sink, over the dinning room table and hanging at the front door do not convey and will be replaced before closing. All information is believed accurate and correct but not guaranteed or warranted and subject to change without notice. Prefer 24 hours notice for showings. Your "Once upon a time" begins here...
All
Similar
Property Features
Property Type
- Single Family
Listing Data ©2025 Greater Fort Lauderdale REALTORS®
Listings provided courtesy of The Hernando County Association of Realtors MLS.
Listing Data ©2025 REALTOR® Association of Citrus County
Listing Data ©2025 Royal Palm Coast Realtor® Association
The information provided by this website is for the personal, non-commercial use of consumers and may not be used for any purpose other than to identify prospective properties consumers may be interested in purchasing.Display of MLS data is usually deemed reliable but is NOT guaranteed accurate.
Datafeed Last updated on May 17, 2025 @ 12:00 am
©2006-2025 brokerIDXsites.com - https://brokerIDXsites.com


