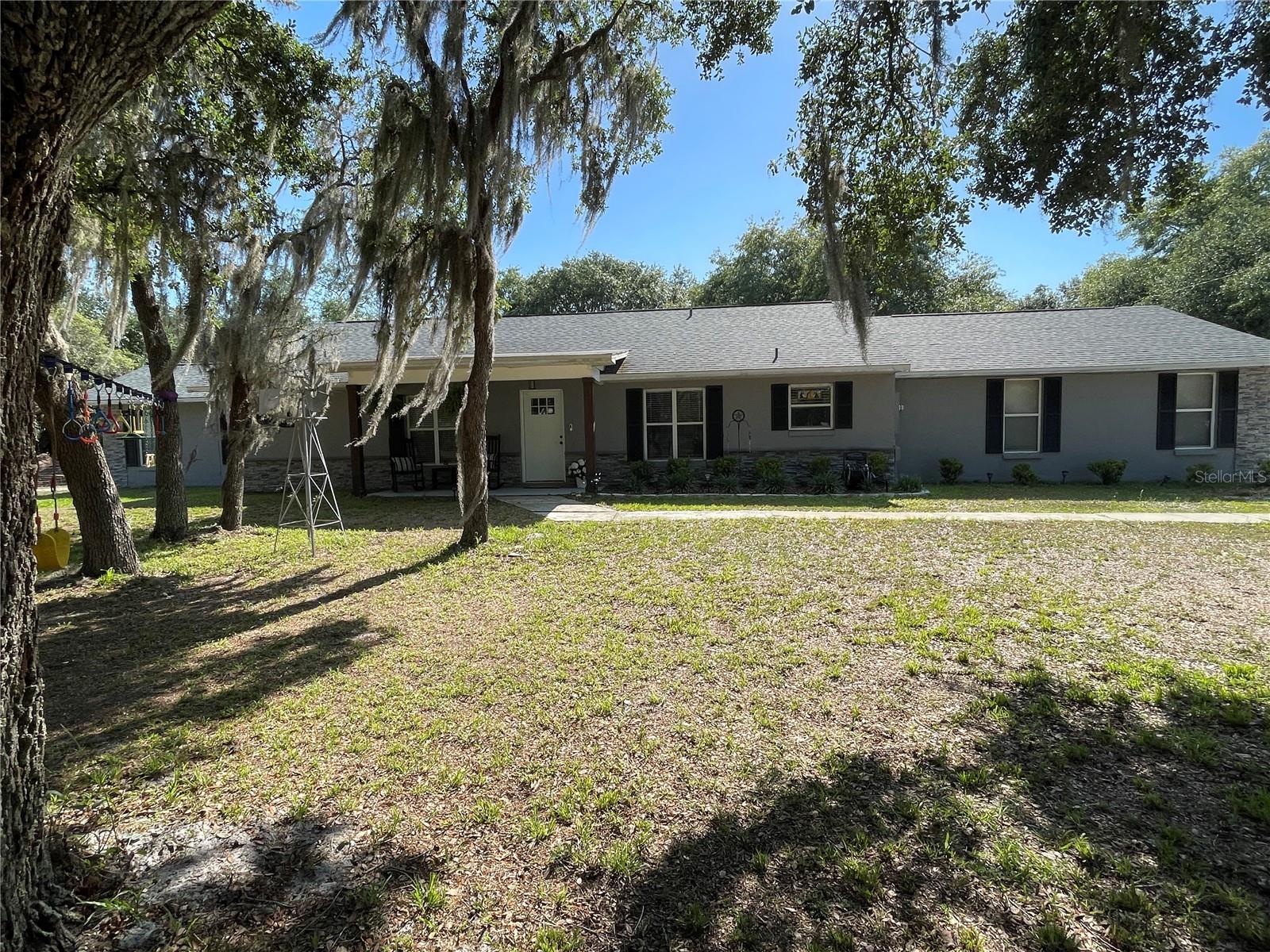Contact David F. Ryder III
Schedule A Showing
Request more information
- Home
- Property Search
- Search results
- 1650 Sundance Drive, ST CLOUD, FL 34771
- MLS#: G5095729 ( Residential )
- Street Address: 1650 Sundance Drive
- Viewed: 4
- Price: $699,000
- Price sqft: $235
- Waterfront: No
- Year Built: 1989
- Bldg sqft: 2972
- Bedrooms: 3
- Total Baths: 2
- Full Baths: 2
- Garage / Parking Spaces: 3
- Days On Market: 62
- Additional Information
- Geolocation: 28.2579 / -81.1572
- County: OSCEOLA
- City: ST CLOUD
- Zipcode: 34771
- Subdivision: Bay Lake Ranch
- Elementary School: Harmony Community
- Middle School: Harmony
- High School: Harmony
- Provided by: LIST NOW REALTY, LLC
- Contact: Matt Buttner
- 352-385-7636

- DMCA Notice
-
DescriptionAre you looking for the Ranch lifestyle? Welcome to this beautifully, renovated Ranch style home in highly sought after Bay Lake Ranch!! This stunning and serene 5.87 acre property, nestled among towering grandfather oaks in rural Saint Cloud offers a unique blend of peaceful country living and endless possibilities with no HOA! Upon arrival you will be greeted by the private, electronic gated entry and a long driveway to the oversized 3 car garage with a separate double door rear entry. When you step into this charming 3 bedroom, 2 bathroom home, you will love the open concept, vaulted ceilings and custom wood finishes. This home features a light and bright kitchen with updated cabinets, granite countertops and stainless steel appliances. The flooring thru out features beautiful Pergo wide plank wood flooring with carpet in the bedrooms, tile in the bathrooms and indoor laundry room. The expansive Master bedroom is 20x17 and features a very large walk in closet. The master bathroom has a frameless glass shower door, pebble flooring and a beautiful cabinet with a Carrara marble top. The attractive guest bathroom has custom wood cabinetry and beautiful white and stone tiled walls with a tub shower combo. In the morning and evenings, you can enjoy watching the deer and turkey from your covered front porch The Solar heated saltwater pool and spa is enclosed by an enormous screened covered lanai, ensuring your swimming sessions are bug free. Imagine lazy weekends surrounded by the tranquil views of your expansive backyard. For those with livestock, the property features 2 fenced and cross fenced pastures with a track connection for pasture rotation. There is a run in shelter, concrete wash pad and a tack shed, which includes electric and water. With all of this acreage and no restrictions, you can bring all of your toys. This home has 50 amp RV and home generator hook ups. New Roof 3/2018 New A/C 2/2021 Bay Lake Ranch is a community of custom homes on larger lots, with a strong sense of community among the neighbors. Zoned for the excellent school district of the Harmony School system. It is located approximated 30 minutes to Orlando and the beaches and close proximity to shopping, restaurants, medical and hospital facilities.
All
Similar
Property Features
Appliances
- Dishwasher
- Disposal
- Electric Water Heater
- Ice Maker
- Microwave
- Range
- Refrigerator
Home Owners Association Fee
- 0.00
Carport Spaces
- 0.00
Close Date
- 0000-00-00
Cooling
- Central Air
Country
- US
Covered Spaces
- 0.00
Exterior Features
- French Doors
Fencing
- Barbed Wire
- Cross Fenced
Flooring
- Carpet
- Ceramic Tile
- Laminate
Furnished
- Unfurnished
Garage Spaces
- 3.00
Heating
- Central
- Electric
High School
- Harmony High
Insurance Expense
- 0.00
Interior Features
- Ceiling Fans(s)
- Stone Counters
- Thermostat
- Vaulted Ceiling(s)
- Walk-In Closet(s)
Legal Description
- BAY LAKE RANCH UNIT II PB 2 PG 293-295 LOT 118
Levels
- One
Living Area
- 1904.00
Lot Features
- In County
- Pasture
- Zoned for Horses
Middle School
- Harmony Middle
Area Major
- 34771 - St Cloud (Magnolia Square)
Net Operating Income
- 0.00
Occupant Type
- Owner
Open Parking Spaces
- 0.00
Other Expense
- 0.00
Other Structures
- Shed(s)
Parcel Number
- 06-26-32-2598-0001-1180
Parking Features
- Driveway
- Garage Door Opener
- Garage Faces Side
- Oversized
Pool Features
- Auto Cleaner
- Child Safety Fence
- Heated
- In Ground
- Salt Water
- Screen Enclosure
- Solar Heat
Property Condition
- Completed
Property Type
- Residential
Roof
- Shingle
School Elementary
- Harmony Community School (K-5)
Sewer
- Septic Tank
Style
- Ranch
Tax Year
- 2024
Township
- 26S
Utilities
- BB/HS Internet Available
- Cable Connected
- Electricity Connected
View
- Trees/Woods
Virtual Tour Url
- https://www.propertypanorama.com/instaview/stellar/G5095729
Water Source
- Well
Year Built
- 1989
Zoning Code
- OAR2
Listing Data ©2025 Greater Fort Lauderdale REALTORS®
Listings provided courtesy of The Hernando County Association of Realtors MLS.
Listing Data ©2025 REALTOR® Association of Citrus County
Listing Data ©2025 Royal Palm Coast Realtor® Association
The information provided by this website is for the personal, non-commercial use of consumers and may not be used for any purpose other than to identify prospective properties consumers may be interested in purchasing.Display of MLS data is usually deemed reliable but is NOT guaranteed accurate.
Datafeed Last updated on June 18, 2025 @ 12:00 am
©2006-2025 brokerIDXsites.com - https://brokerIDXsites.com















































