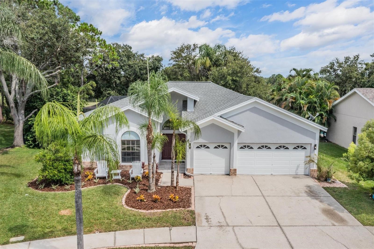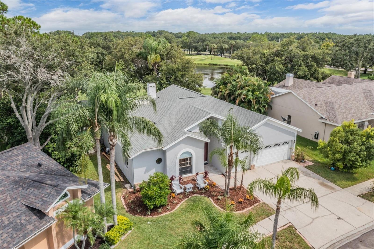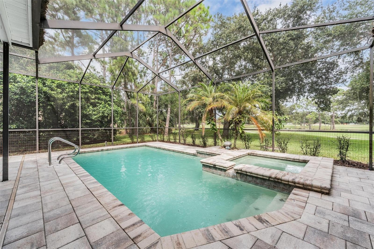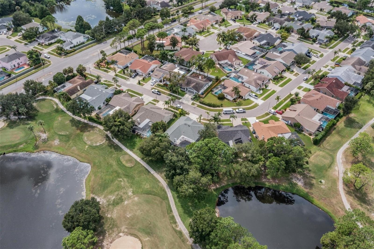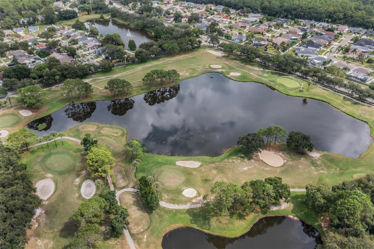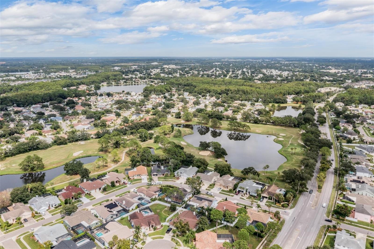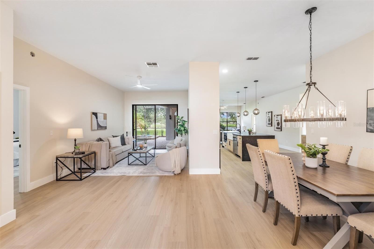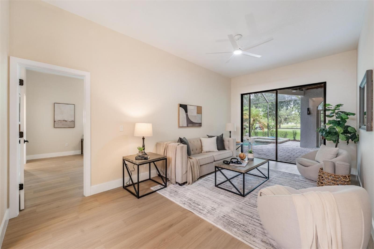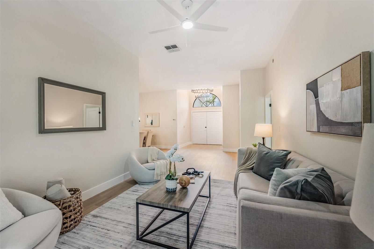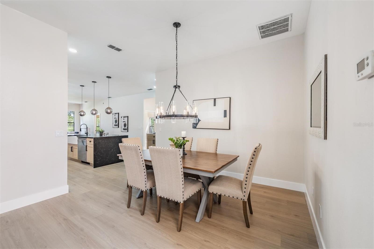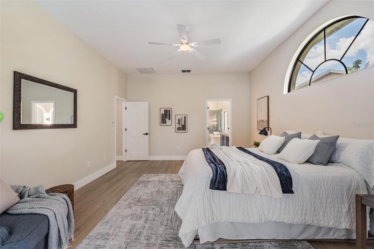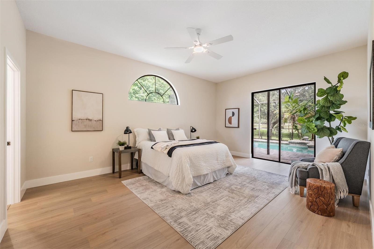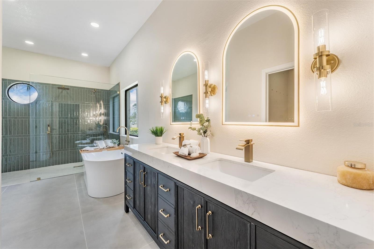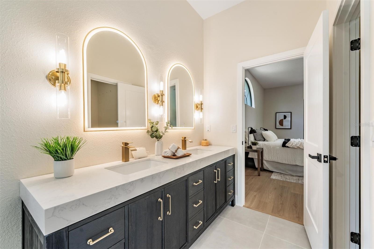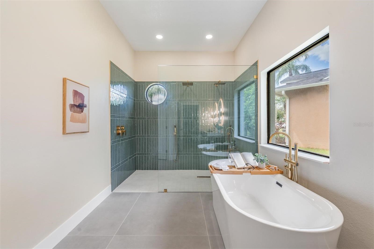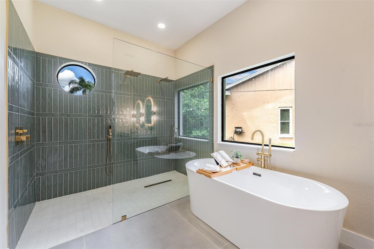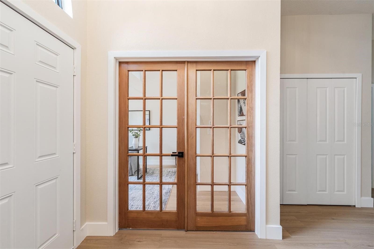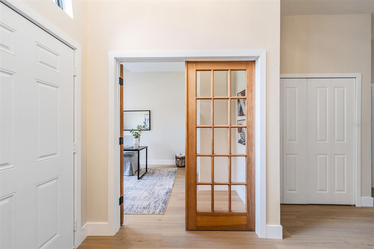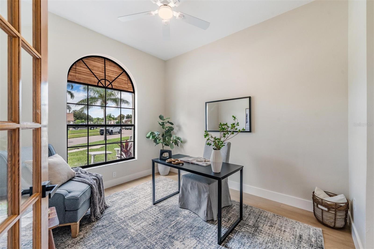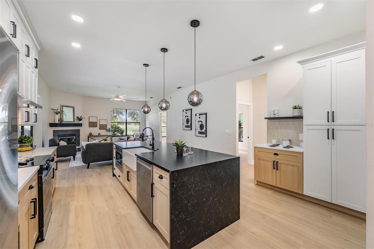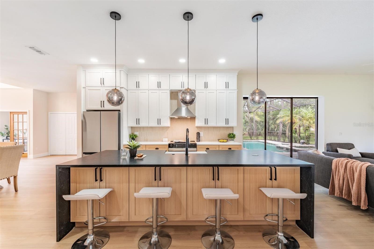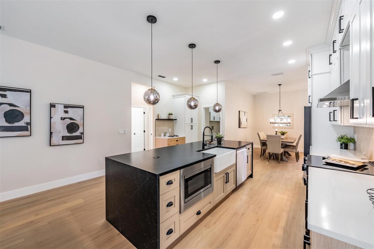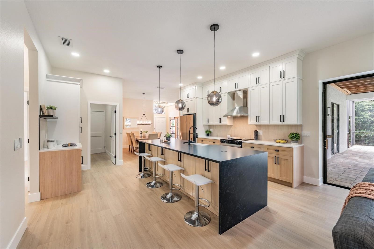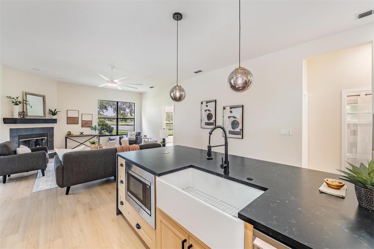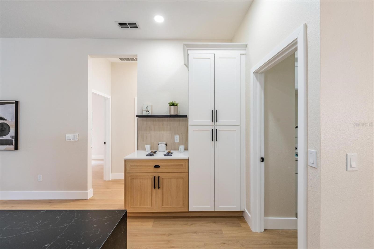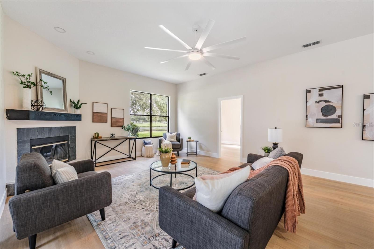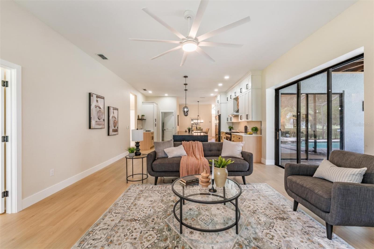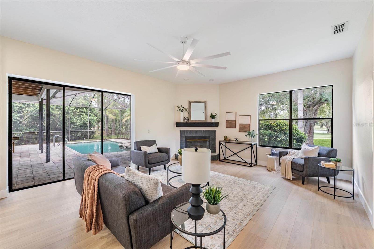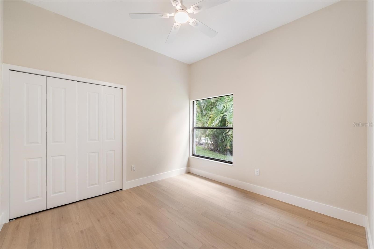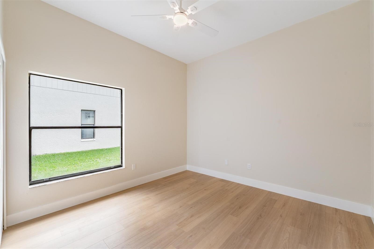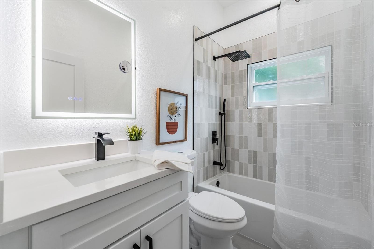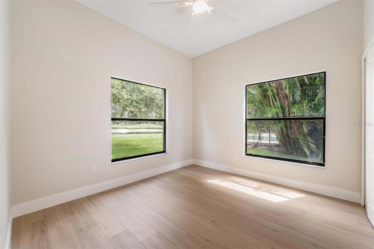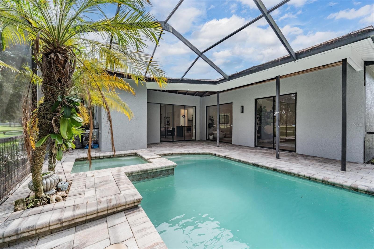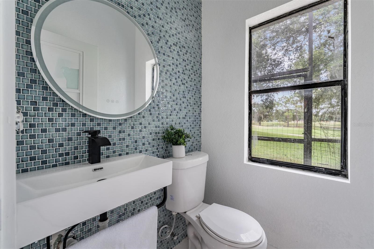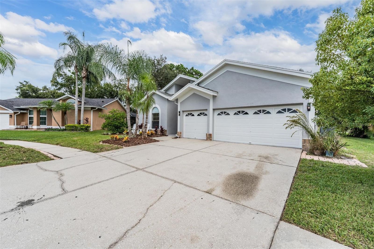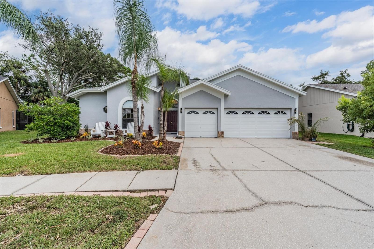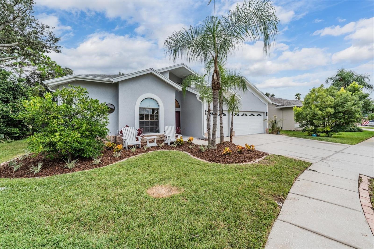Contact David F. Ryder III
Schedule A Showing
Request more information
- Home
- Property Search
- Search results
- 11209 Pocket Brook Drive, TAMPA, FL 33635
- MLS#: TB8424599 ( Residential )
- Street Address: 11209 Pocket Brook Drive
- Viewed: 8
- Price: $679,900
- Price sqft: $213
- Waterfront: No
- Year Built: 1989
- Bldg sqft: 3185
- Bedrooms: 5
- Total Baths: 3
- Full Baths: 2
- 1/2 Baths: 1
- Days On Market: 8
- Additional Information
- Geolocation: 28.0331 / -82.6042
- County: HILLSBOROUGH
- City: TAMPA
- Zipcode: 33635
- Subdivision: Countryway Prcl B Tr Ii
- Elementary School: Lowry
- Middle School: Farnell
- High School: Alonso
- Provided by: CHARLES RUTENBERG REALTY INC

- DMCA Notice
-
DescriptionYou must come see this beautiful, fully updated home located directly on the golf course. With five bedrooms, two and a half bathrooms, a three car garage, soaring ten foot ceilings, and a sparkling pool, it truly has everything you could want. As you step inside, you are greeted by the open concept floor plan, fresh paint, and dramatic ceilings. Just off the entryway sits a versatile bedroom that could serve as a home office, featuring abundant natural light, solid wood double doors, and a full closet. Around the corner, the primary suite offers eight foot sliding glass doors that open directly to the pool. The primary bath is a true retreat with a spacious walk in closet, a dual sink vanity with mitered edge marble countertops, elegant sconce lighting, and LED mirrors. A freestanding tub invites relaxation, while the separate shower features dual shower heads, marble floors, and porcelain tile walls. The kitchen is the showpiece of this home. A ten foot leathered quartz island with a matte finish serves as the perfect gathering spot, complete with extra cabinetry, a built in microwave, sink, and dishwasher. Double stacked cabinets with crown molding extend to the ceiling, complemented by new Samsung appliances, a high end Zephyr hood, a large freestanding pantry, and a dedicated coffee bar. Additionally off of the kitchen is a large inside laundry room complete with a deep sink and large cabinets offering plenty of storage. From the kitchen and family room, enjoy sweeping views through triple pane pocket sliders that open to the pool and golf course. The family room is anchored by a slate tile fireplace that ties in beautifully with the kitchen island. Off this space are two secondary bedrooms separated by a fully updated bathroom with porcelain tile, an LED mirror, a new toilet, and a Kohler bathtub. A fourth bedroom at the back of the home features two large windows, one with direct golf course views. Step outside to the lanai where a tongue and groove ceiling, freshly cleaned pavers, and a sparkling pool and spa create the perfect backdrop for entertaining. A convenient half bath off the lanai is finished with travertine flooring, a new sink and toilet, and a stunning floor to ceiling mosaic accent wall. Just steps from the Countryway Golf Clubhouse, parks, tennis and basketball courts, playgrounds, top rated schools, shopping, dining, and more! All this just minutes from Downtown Tampa, and a short drive to Tampa International Airport and the world famous Gulf Beaches.This home is a rare find that blends luxury, comfort, and styletruly a must see in person.
All
Similar
Property Features
Appliances
- Dishwasher
- Disposal
- Electric Water Heater
- Microwave
- Range Hood
- Refrigerator
Association Amenities
- Basketball Court
- Park
- Pickleball Court(s)
- Playground
Home Owners Association Fee
- 277.00
Association Name
- Fairways HOA Universal Property Management
Association Phone
- 813-980-1000
Carport Spaces
- 0.00
Close Date
- 0000-00-00
Cooling
- Central Air
Country
- US
Covered Spaces
- 0.00
Exterior Features
- Rain Gutters
- Sidewalk
- Sliding Doors
Flooring
- Luxury Vinyl
- Tile
Garage Spaces
- 3.00
Heating
- Central
High School
- Alonso-HB
Insurance Expense
- 0.00
Interior Features
- Ceiling Fans(s)
- High Ceilings
- Kitchen/Family Room Combo
- Solid Wood Cabinets
- Stone Counters
- Walk-In Closet(s)
Legal Description
- COUNTRYWAY PARCEL B TRACT II LOT 5 BLOCK A
Levels
- One
Living Area
- 2367.00
Middle School
- Farnell-HB
Area Major
- 33635 - Tampa
Net Operating Income
- 0.00
Occupant Type
- Vacant
Open Parking Spaces
- 0.00
Other Expense
- 0.00
Parcel Number
- U-21-28-17-070-A00000-00005.0
Pets Allowed
- Yes
Pool Features
- Gunite
- Outside Bath Access
Property Condition
- Completed
Property Type
- Residential
Roof
- Shingle
School Elementary
- Lowry-HB
Sewer
- Public Sewer
Tax Year
- 2024
Township
- 28
Utilities
- BB/HS Internet Available
- Electricity Connected
- Sewer Connected
View
- Golf Course
Virtual Tour Url
- https://www.propertypanorama.com/instaview/stellar/TB8424599
Water Source
- Private
Year Built
- 1989
Zoning Code
- PD
Listing Data ©2025 Greater Fort Lauderdale REALTORS®
Listings provided courtesy of The Hernando County Association of Realtors MLS.
Listing Data ©2025 REALTOR® Association of Citrus County
Listing Data ©2025 Royal Palm Coast Realtor® Association
The information provided by this website is for the personal, non-commercial use of consumers and may not be used for any purpose other than to identify prospective properties consumers may be interested in purchasing.Display of MLS data is usually deemed reliable but is NOT guaranteed accurate.
Datafeed Last updated on September 13, 2025 @ 12:00 am
©2006-2025 brokerIDXsites.com - https://brokerIDXsites.com


