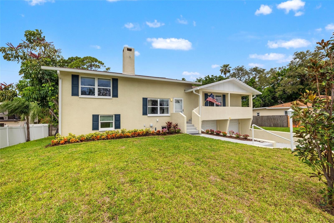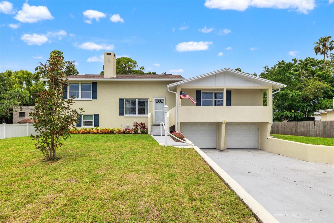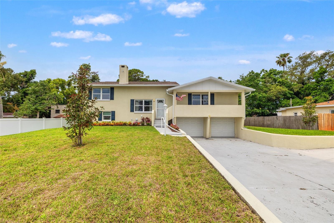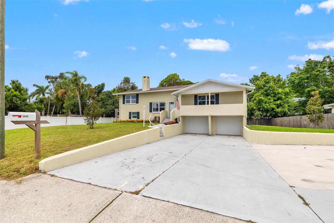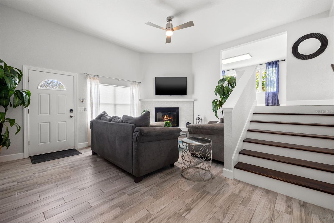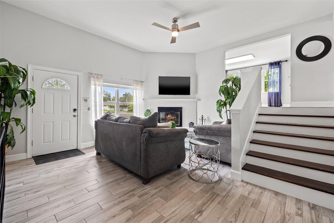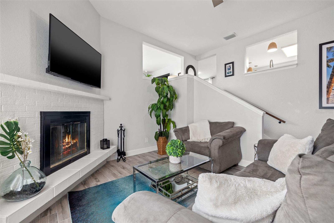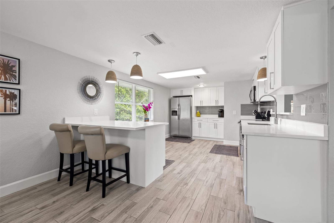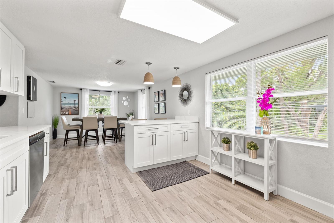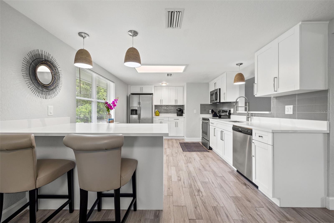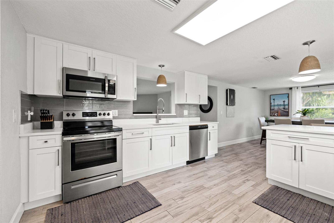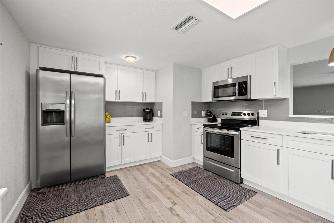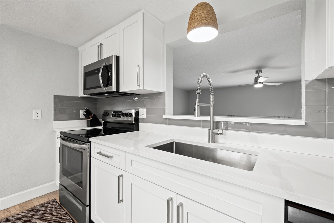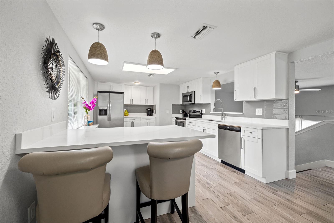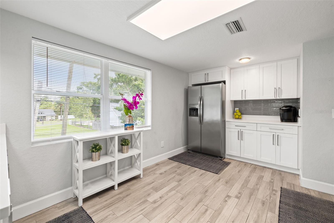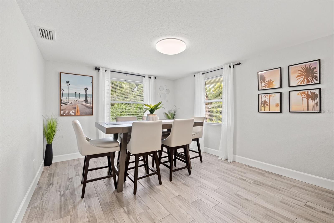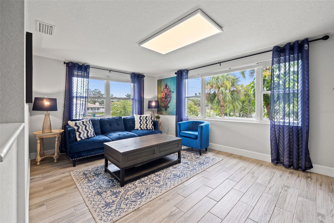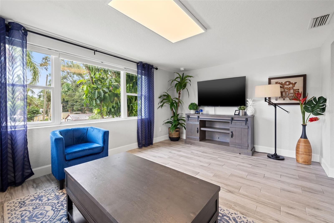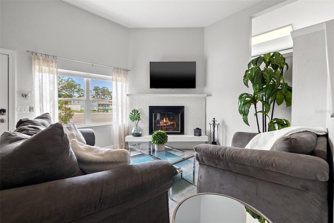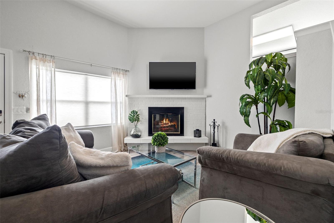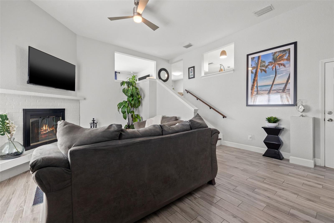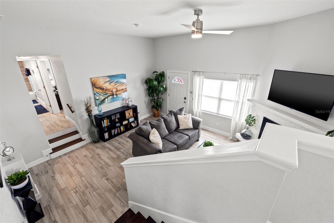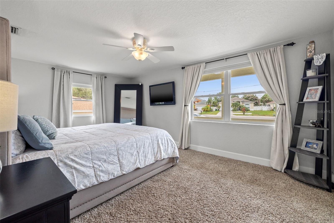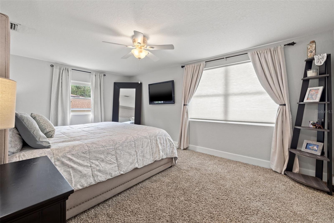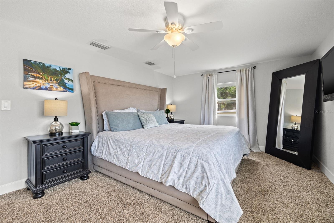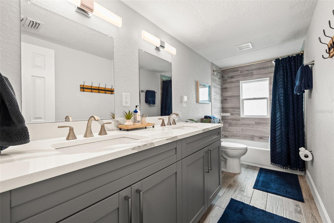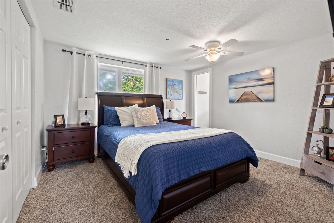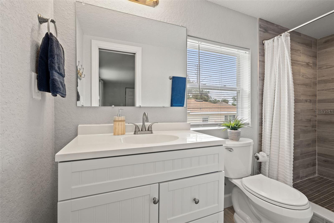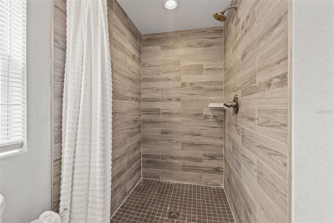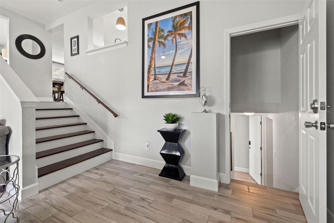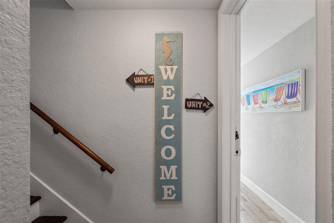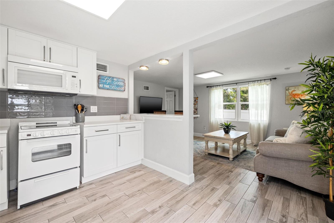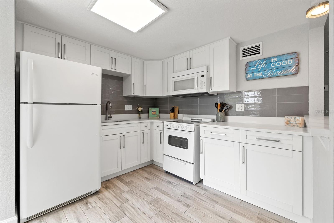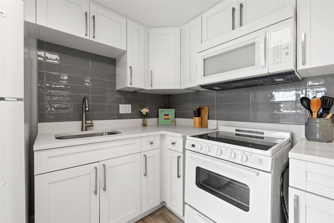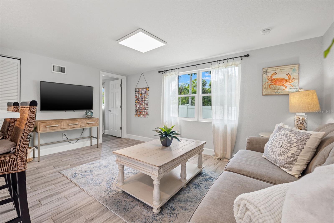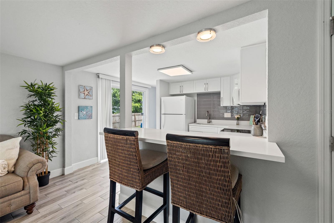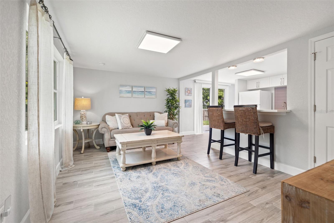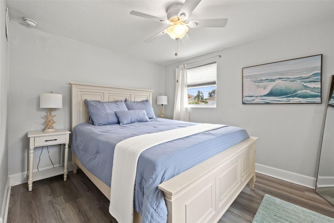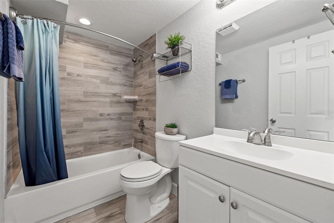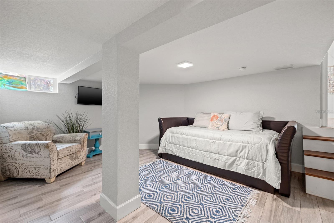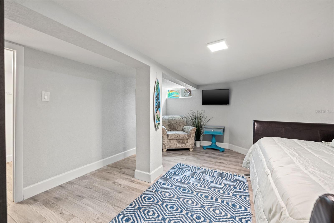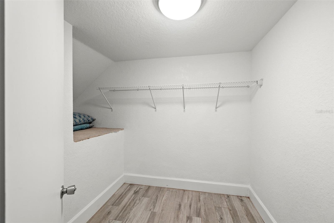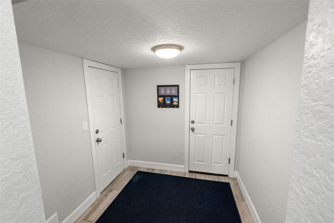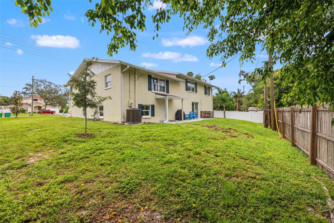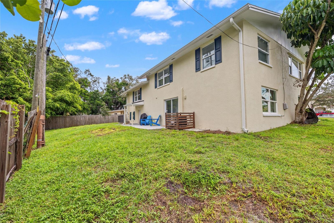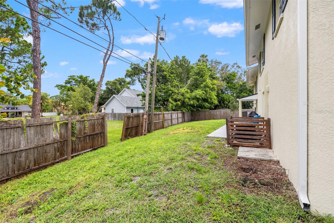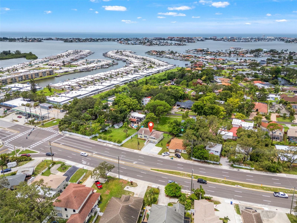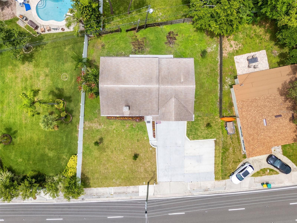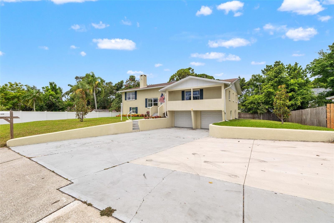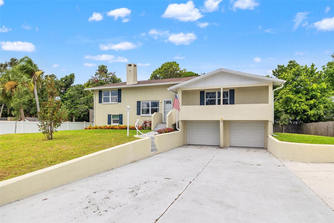Contact David F. Ryder III
Schedule A Showing
Request more information
- Home
- Property Search
- Search results
- 5440 113th Street, SEMINOLE, FL 33772
- MLS#: TB8410443 ( Residential )
- Street Address: 5440 113th Street
- Viewed: 117
- Price: $569,900
- Price sqft: $174
- Waterfront: No
- Year Built: 1972
- Bldg sqft: 3280
- Bedrooms: 3
- Total Baths: 3
- Full Baths: 3
- Days On Market: 50
- Additional Information
- Geolocation: 27.8222 / -82.7956
- County: PINELLAS
- City: SEMINOLE
- Zipcode: 33772
- Subdivision: Seminole Estates Sec A
- Elementary School: Seminole
- Middle School: Seminole
- High School: Seminole

- DMCA Notice
-
DescriptionFULLY FURNISHED! Live in it, rent it, host with ease this 3 bedroom, 3 bath home in Seminole offers over 2,500 square feet of flexible living space, two distinct setups, and a spacious 2 car garage. Just minutes from Madeira and Redington Beach, its ideal as a full time residence, guest friendly layout, or income producing property with no rental restrictions. The main living area includes two bedrooms, two bathrooms, a cozy living room with fireplace, formal dining space, family room, and a beautifully updated kitchen featuring quartz countertops, stainless steel appliances, a sleek backsplash, breakfast bar, and stylish finishes. The lower level adds even more flexibility with its own kitchenettecomplete with refrigerator, stove, and microwaveplus a living area, one bedroom, full bath, and a bonus room perfect for an office, guest space, or additional bedroom with a walk in closet. Each level of the home has its own entrance, both interior and exterior, making it easy to create separate living quarters when needed. Additional upgrades include (2025) newly added parking pad extending driveway functionality, porcelain tile flooring, (2025) new quartz countertops in kitchens & bathrooms, updated light fixtures, newer windows, fabric hurricane shutters, two HVAC systems (2019 & 2018), a (2018) Roof, and a (2018) Water Heater. The oversized garage features a 60 sq ft storage room and a full laundry area with washer and dryer included. Centrally located near Publix, shopping, restaurants, and just a 30 minute drive to Tampa International Airportthis Seminole gem delivers flexibility, convenience, and coastal living.
All
Similar
Property Features
Appliances
- Dishwasher
- Disposal
- Dryer
- Electric Water Heater
- Microwave
- Range
- Refrigerator
- Washer
Home Owners Association Fee
- 0.00
Carport Spaces
- 0.00
Close Date
- 0000-00-00
Cooling
- Central Air
Country
- US
Covered Spaces
- 0.00
Exterior Features
- Balcony
- Hurricane Shutters
- Lighting
- Sliding Doors
Fencing
- Fenced
Flooring
- Carpet
- Tile
Garage Spaces
- 2.00
Heating
- Central
- Electric
High School
- Seminole High-PN
Insurance Expense
- 0.00
Interior Features
- Ceiling Fans(s)
- Eat-in Kitchen
- High Ceilings
- Solid Surface Counters
- Stone Counters
- Thermostat
- Walk-In Closet(s)
- Window Treatments
Legal Description
- SEMINOLE ESTATES SEC A BLK 3
- LOTS 19
- 20 AND 21 LESS RD R/W ON E PER O.R. 2109/125
Levels
- Three Or More
Living Area
- 2520.00
Lot Features
- Landscaped
- Paved
Middle School
- Seminole Middle-PN
Area Major
- 33772 - Seminole
Net Operating Income
- 0.00
Occupant Type
- Owner
Open Parking Spaces
- 0.00
Other Expense
- 0.00
Parcel Number
- 33-30-15-79632-003-0190
Parking Features
- Driveway
- Garage Door Opener
- Oversized
Property Type
- Residential
Roof
- Shingle
School Elementary
- Seminole Elementary-PN
Sewer
- Public Sewer
Tax Year
- 2024
Township
- 30
Utilities
- Cable Available
- Electricity Connected
- Public
- Sewer Connected
- Water Connected
Views
- 117
Virtual Tour Url
- https://www.propertypanorama.com/instaview/stellar/TB8410443
Water Source
- Public
Year Built
- 1972
Zoning Code
- R-3
Listing Data ©2025 Greater Fort Lauderdale REALTORS®
Listings provided courtesy of The Hernando County Association of Realtors MLS.
Listing Data ©2025 REALTOR® Association of Citrus County
Listing Data ©2025 Royal Palm Coast Realtor® Association
The information provided by this website is for the personal, non-commercial use of consumers and may not be used for any purpose other than to identify prospective properties consumers may be interested in purchasing.Display of MLS data is usually deemed reliable but is NOT guaranteed accurate.
Datafeed Last updated on September 13, 2025 @ 12:00 am
©2006-2025 brokerIDXsites.com - https://brokerIDXsites.com


