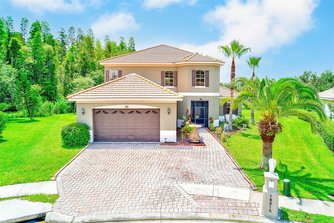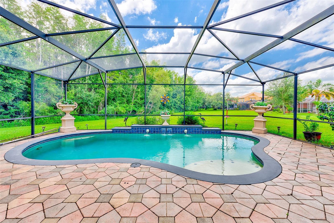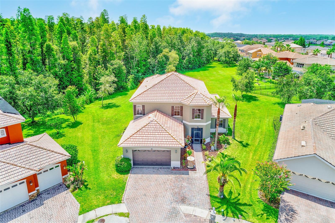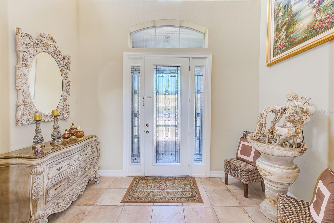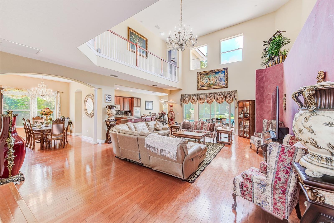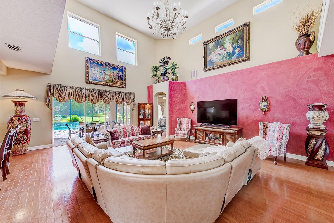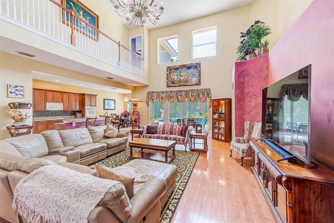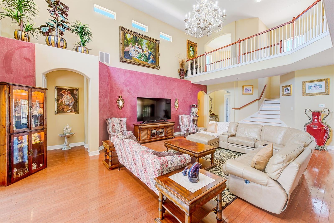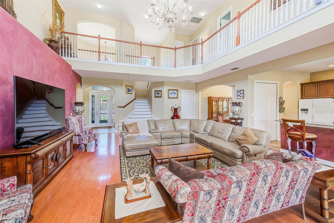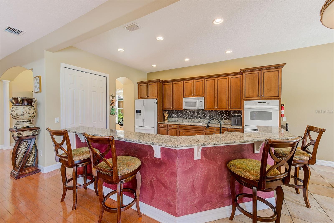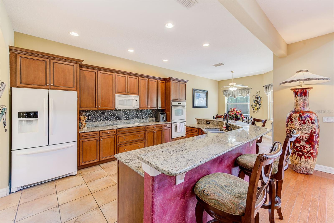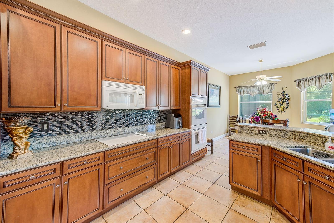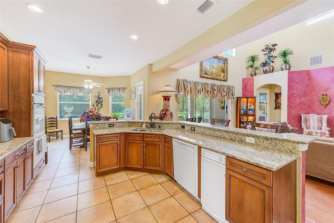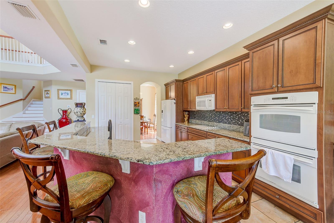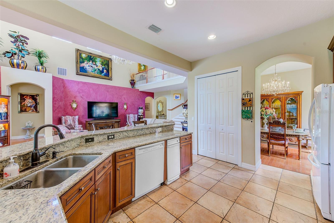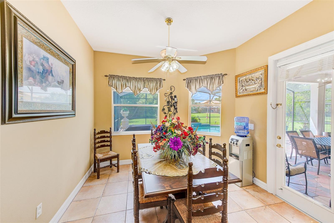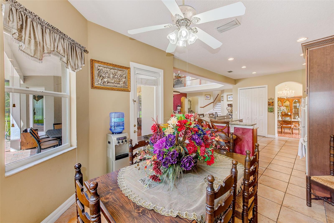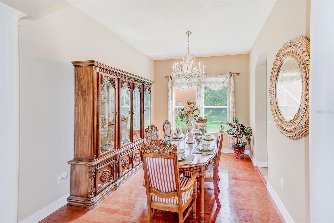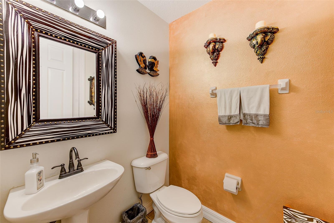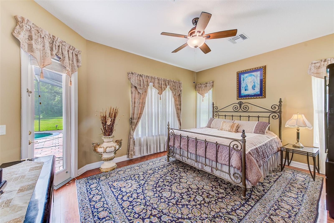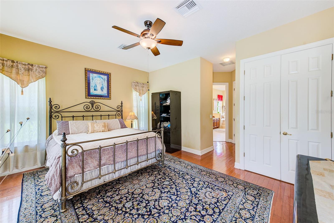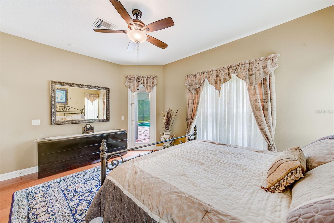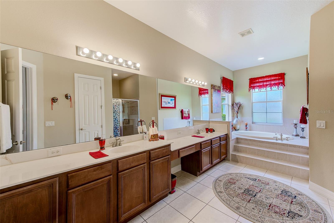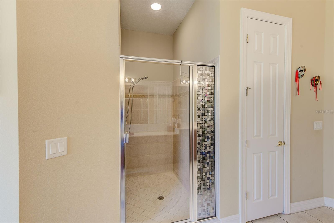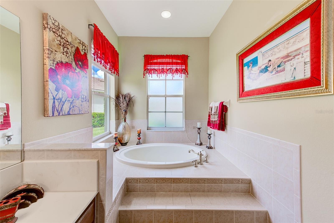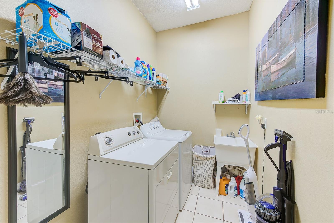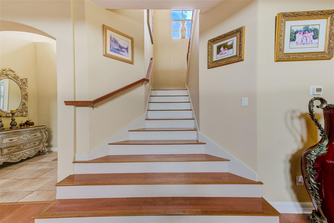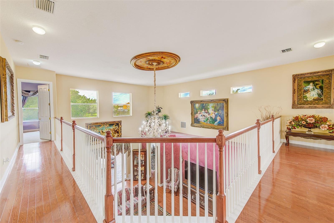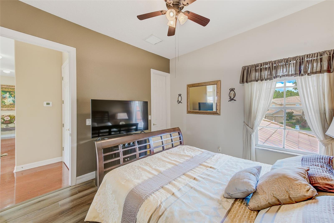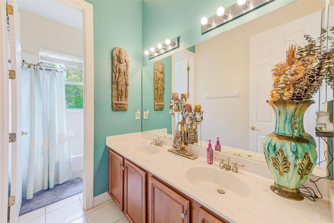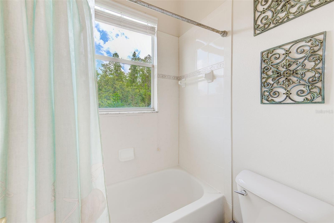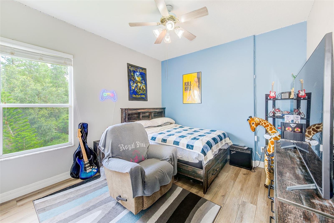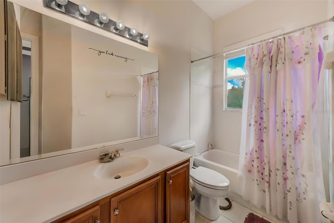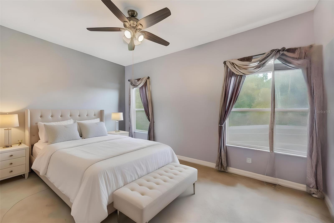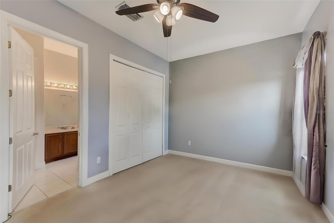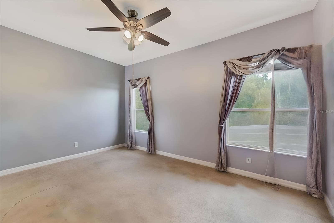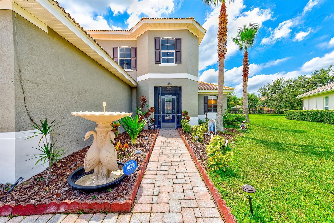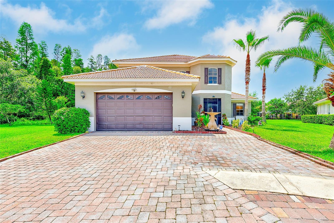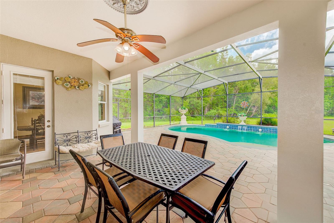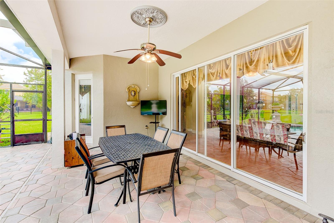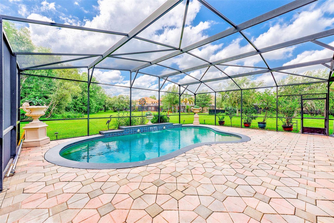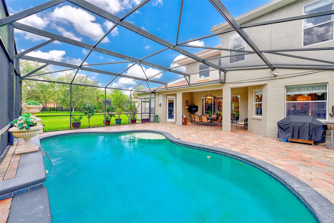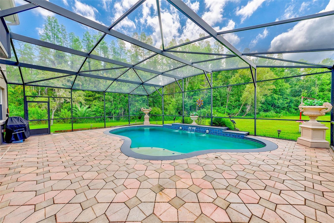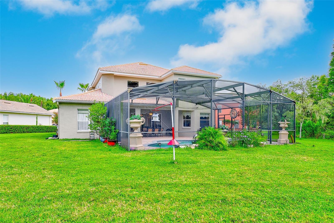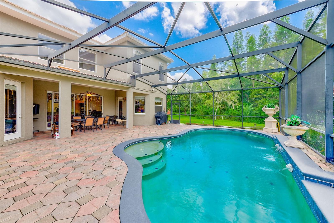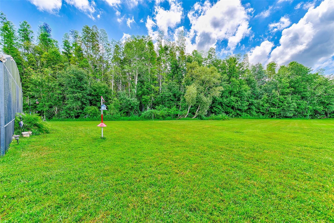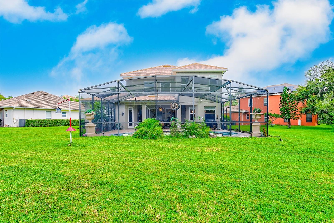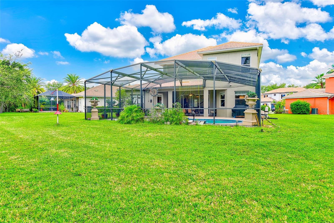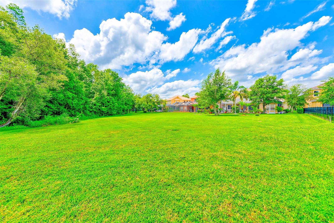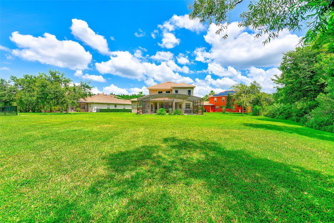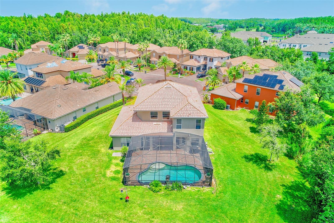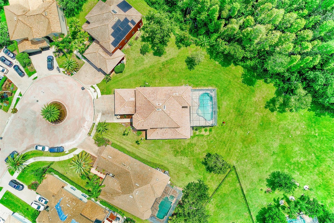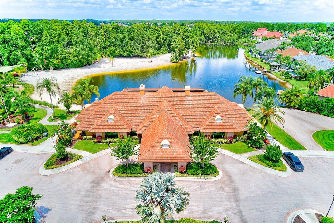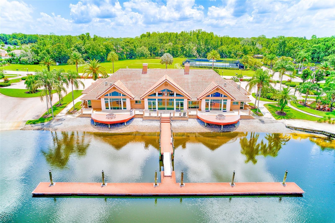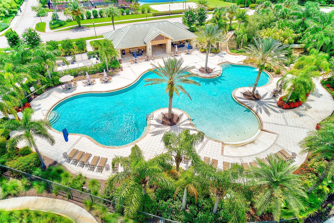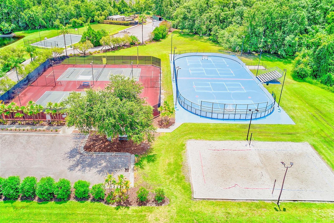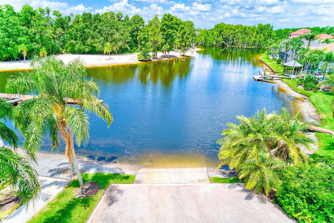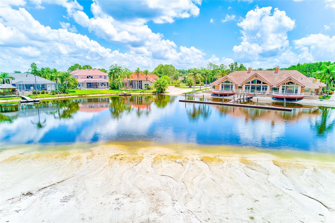Contact David F. Ryder III
Schedule A Showing
Request more information
- Home
- Property Search
- Search results
- 18015 Lanai Isle Drive, TAMPA, FL 33647
- MLS#: TB8409251 ( Residential )
- Street Address: 18015 Lanai Isle Drive
- Viewed: 52
- Price: $715,500
- Price sqft: $171
- Waterfront: No
- Year Built: 2005
- Bldg sqft: 4188
- Bedrooms: 4
- Total Baths: 4
- Full Baths: 3
- 1/2 Baths: 1
- Garage / Parking Spaces: 2
- Days On Market: 56
- Additional Information
- Geolocation: 28.1412 / -82.2987
- County: HILLSBOROUGH
- City: TAMPA
- Zipcode: 33647
- Subdivision: Cory Lake Isles Ph 5
- Elementary School: Hunter's Green
- Middle School: Benito
- High School: Wharton
- Provided by: COASTAL PROPERTIES GROUP INTER
- Contact: Kelly Parks
- 813-553-6869

- DMCA Notice
-
DescriptionTucked at the end of a quiet cul de sac and backing to peaceful conservation, this beautifully appointed 4 bedroom, 3.5 bath pool home offers 3,283 square feet of space, style, and serenity on an expansive 1/3 acre lot in the highly sought guard gated community of Cory Lake Isles. With a tile roof, newer HVAC system, and an oversized screened lanai host to the saltwater pool, this home offers comfort, elegance, and lasting value. Step inside to soaring ceilings, gleaming real wood floors, and abundant natural light pouring through large windows and transoms. Hardwood flooring flows throughout the great room, dining room, first floor primary suite, and continues upstairs to the hallway and open catwalk, creating a sense of warmth and continuity. Two of the upstairs secondary bedrooms have been updated with luxury vinyl plank flooring, leaving just one room with carpet. The dramatic two story foyer and curved staircase make a striking first impression, leading into an expansive living space anchored by a spacious granite kitchen featuring built in double ovens, a center cooktop island, caf style cabinetry, and a designer tile floor. The first floor primary suite is a private retreat with dual walk in closets, a luxurious bath, and even a built in floor safe. Located in one of New Tampas most sought after communities, Cory Lake Isles offers resort style amenities including a 165 acre ski lake with boat launch, sandy beach, lakefront clubhouse, fitness center, playgrounds, and sports fields. Zoned for top rated schools and just minutes to hospitals, USF, and major commuter routesthis is a rare opportunity to own a refined home in an unbeatable location.
All
Similar
Property Features
Appliances
- Built-In Oven
- Dishwasher
- Disposal
- Dryer
- Microwave
- Range
- Refrigerator
- Washer
Association Amenities
- Basketball Court
- Clubhouse
- Fence Restrictions
- Fitness Center
- Gated
- Park
- Playground
- Pool
- Security
- Spa/Hot Tub
- Tennis Court(s)
Home Owners Association Fee
- 316.00
Home Owners Association Fee Includes
- Guard - 24 Hour
- Pool
- Escrow Reserves Fund
- Maintenance Grounds
- Recreational Facilities
Association Name
- Alicia Payne
Carport Spaces
- 0.00
Close Date
- 0000-00-00
Cooling
- Central Air
Country
- US
Covered Spaces
- 0.00
Exterior Features
- Sidewalk
- Sliding Doors
Flooring
- Carpet
- Ceramic Tile
- Wood
Garage Spaces
- 2.00
Heating
- Central
- Electric
High School
- Wharton-HB
Insurance Expense
- 0.00
Interior Features
- Eat-in Kitchen
- High Ceilings
- Kitchen/Family Room Combo
- Open Floorplan
- Primary Bedroom Main Floor
- PrimaryBedroom Upstairs
- Solid Surface Counters
- Solid Wood Cabinets
- Walk-In Closet(s)
- Window Treatments
Legal Description
- CORY LAKE ISLES PHASE 5 UNIT 1 LOT 12 BLOCK 2
Levels
- Two
Living Area
- 3283.00
Lot Features
- Conservation Area
- Cul-De-Sac
- In County
- Paved
Middle School
- Benito-HB
Area Major
- 33647 - Tampa / Tampa Palms
Net Operating Income
- 0.00
Occupant Type
- Owner
Open Parking Spaces
- 0.00
Other Expense
- 0.00
Parcel Number
- A-15-27-20-727-000002-00012.0
Pets Allowed
- Cats OK
- Dogs OK
- Yes
Pool Features
- Gunite
- Salt Water
- Screen Enclosure
Possession
- Negotiable
Property Type
- Residential
Roof
- Tile
School Elementary
- Hunter's Green-HB
Sewer
- Public Sewer
Style
- Traditional
Tax Year
- 2025
Township
- 27
Utilities
- BB/HS Internet Available
- Cable Connected
- Public
View
- Trees/Woods
Views
- 52
Virtual Tour Url
- https://www.propertypanorama.com/instaview/stellar/TB8409251
Water Source
- Public
Year Built
- 2005
Zoning Code
- PD-A
Listing Data ©2025 Greater Fort Lauderdale REALTORS®
Listings provided courtesy of The Hernando County Association of Realtors MLS.
Listing Data ©2025 REALTOR® Association of Citrus County
Listing Data ©2025 Royal Palm Coast Realtor® Association
The information provided by this website is for the personal, non-commercial use of consumers and may not be used for any purpose other than to identify prospective properties consumers may be interested in purchasing.Display of MLS data is usually deemed reliable but is NOT guaranteed accurate.
Datafeed Last updated on September 16, 2025 @ 12:00 am
©2006-2025 brokerIDXsites.com - https://brokerIDXsites.com


