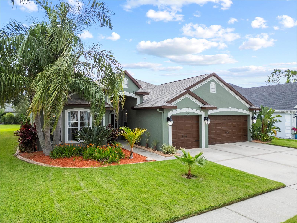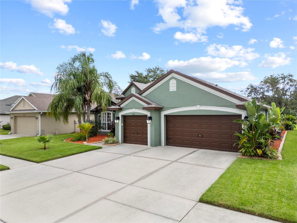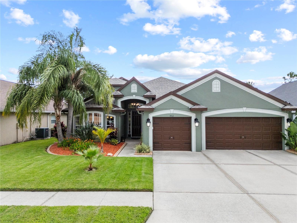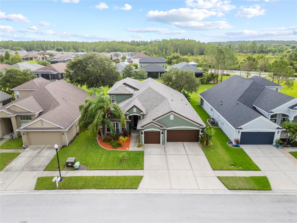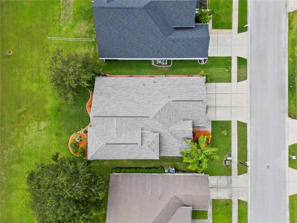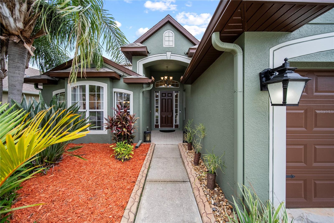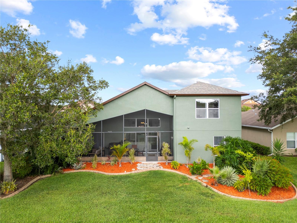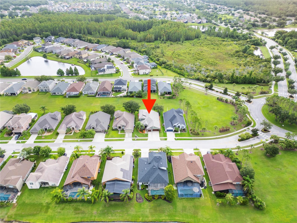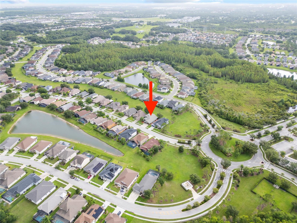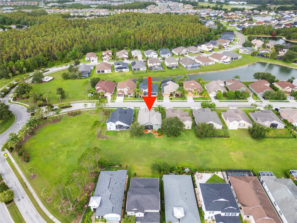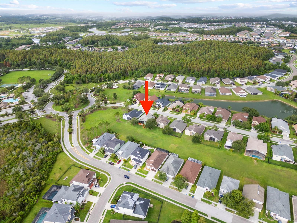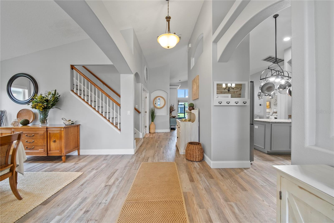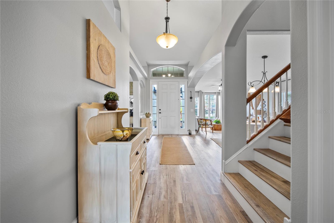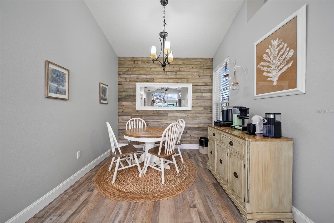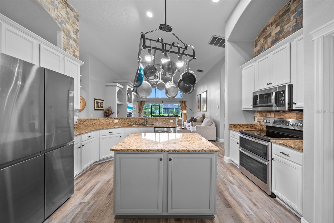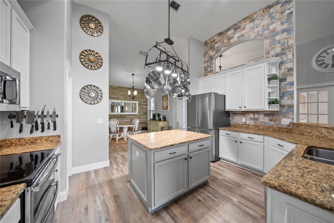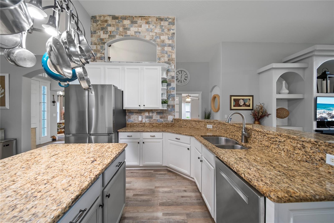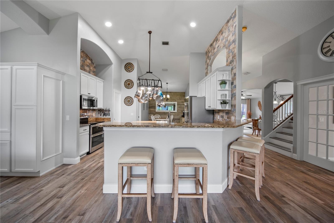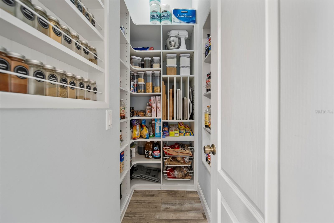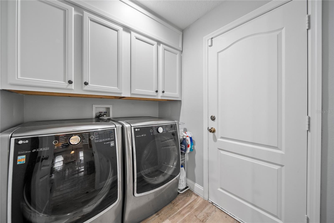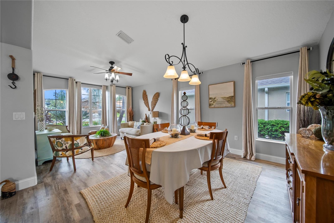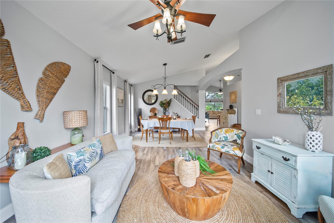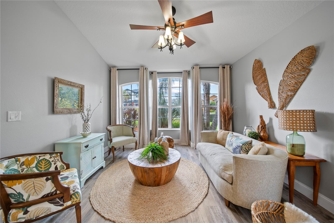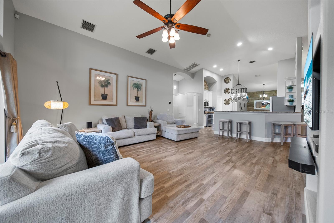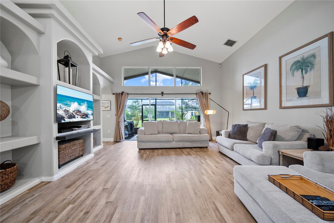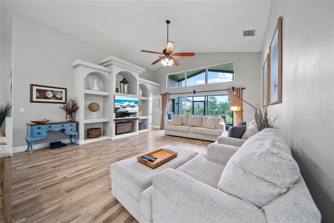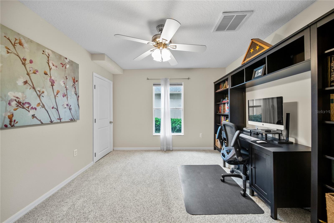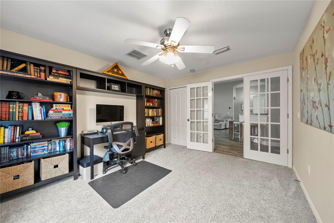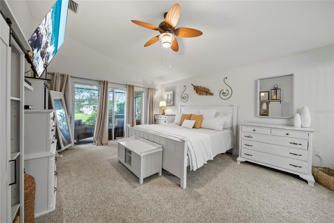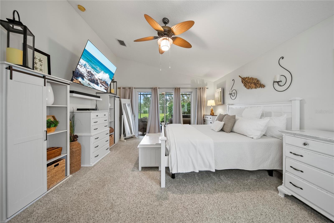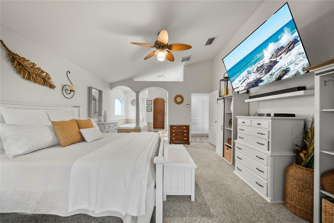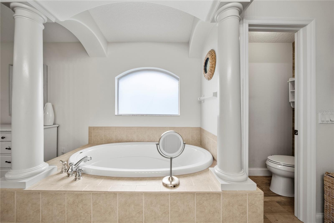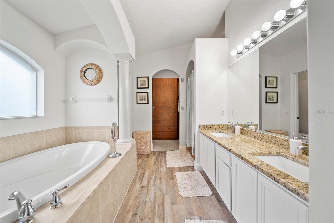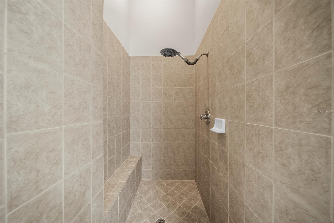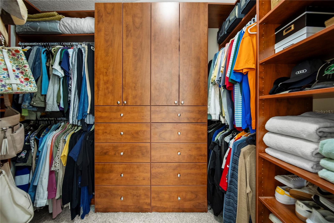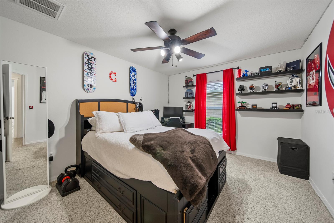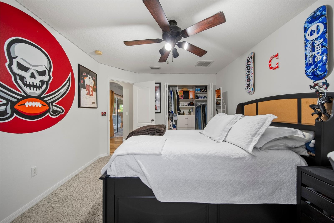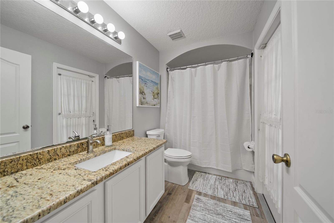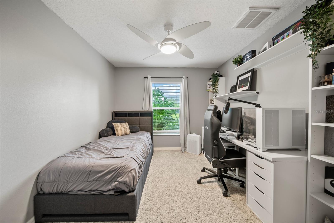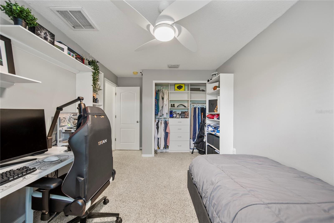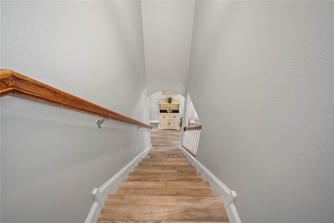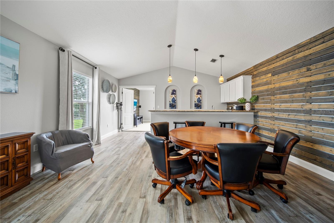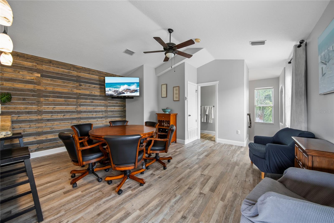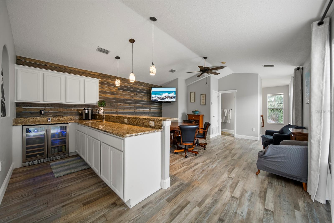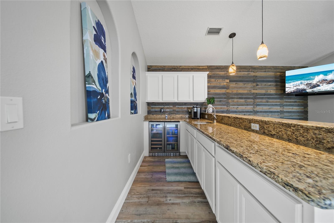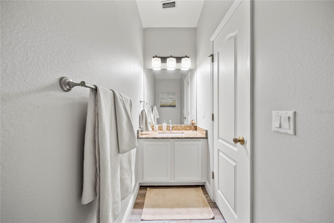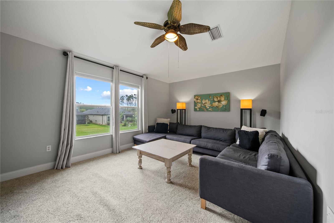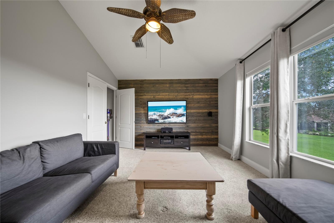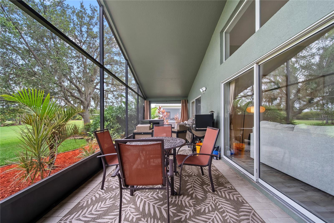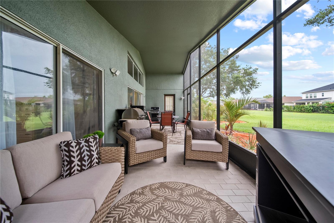Contact David F. Ryder III
Schedule A Showing
Request more information
- Home
- Property Search
- Search results
- 4512 Pointe O Woods Drive, WESLEY CHAPEL, FL 33543
- MLS#: TB8396732 ( Residential )
- Street Address: 4512 Pointe O Woods Drive
- Viewed: 2
- Price: $559,900
- Price sqft: $142
- Waterfront: No
- Year Built: 2006
- Bldg sqft: 3954
- Bedrooms: 4
- Total Baths: 3
- Full Baths: 2
- 1/2 Baths: 1
- Garage / Parking Spaces: 3
- Days On Market: 6
- Additional Information
- Geolocation: 28.2224 / -82.314
- County: PASCO
- City: WESLEY CHAPEL
- Zipcode: 33543
- Subdivision: Country Walk Increment D Ph 01
- Elementary School: Double Branch Elementary
- Middle School: Thomas E Weightman Middle PO
- High School: Wesley Chapel High PO
- Provided by: FUTURE HOME REALTY INC
- Contact: Berlinda Serrano
- 813-855-4982

- DMCA Notice
-
DescriptionWelcome Home to this stunning Cardel beauty in Wesley Chapel! Step into elegance with this 4 bedroom, 2.5 bath, 2,954 sq ft Kingfisher III model by Cardel Homes, complete with a 3 car garage and nestled in the highly desirable Country Walk community. This home is the original "model home" and comes with all the custom upgrades and more. Why make this your home? Heres why: 2022 Roof, 2023 40 gallon water heater, 2024 AC (downstairs unit), newer stainless steel appliances, luxury laminate flooring throughout (except in the bedrooms / newer carpets), granite countertops, luxury light fixtures, ceiling fans, custom closet organizers (including the walk in pantry), and washer and dryer convey. Now, lets dive into the details! From the moment you arrive, the homes striking curb appeal, lush landscaping, and elegant front entry set the tone. Inside, youre greeted by a spacious foyer, luxury laminate flooring, soaring ceilings, and thoughtfully designed living and dining spaces filled with natural light, making it perfect for both entertaining and everyday comfort. At the heart of the home is a gourmet kitchen (chefs dream) designed for both beauty and function. It features granite countertops, stainless steel appliances, abundant cabinet space, center island with overhead pot hanger, breakfast bar, walk in pantry with custom shelving, and an extended pantry for additional storage. The eat in dining area features a charming shiplap accent wall, adding character to the space. Just off the kitchen, youll find a well equipped laundry room with high end washer/dryer and direct access to the garage. The formal living and dining rooms are beautiful and provide ample space for dining or relaxing. The Great Room truly lives up to its name open, inviting and filled with natural light from the 3 panel sliding glass doors that lead to the screened lanai. Enjoy seamless indoor outdoor living on your oversized greenbelt lot, offering privacy and plenty of space to add a pool your own private backyard retreat. The primary suite is a private haven with newer carpet, a large walk in closet with custom organizers and private access to the lanai. The spa like ensuite bath features dual granite vanities, a garden tub framed by ornate columns, a walk in shower and a private water closet. Three additional bedrooms wont disappoint, including one with French doors, which would be ideal as a home office with a built in desk and shelving, playroom, or simple flex space. Take a stroll upstairs and step into a magnificent bonus room, an entertainers dream, complete with a wet bar and mini fridge. This spacious area boasts a stylish accent shiplap wall with lighting and includes a convenient half bath. Adjacent to the bonus room, a spacious separate room welcomes you through double doors, offering endless possibilities, limited only by your imagination. Whether you picture it as a 5th bedroom, a mother in law suite, or an additional creative space, this versatile room is ready to adapt to your needs. Located in the vibrant Country Walk community, residents enjoy top tier amenities: two resort style pools, a clubhouse, fitness center, tennis and basketball courts, dog park, playground and a full calendar of social events. Just minutes to good schools, Publix, Shops at Wiregrass, dining, and easy access to I 75. Offering the perfect combination of luxury, comfort, and stylish living, this home truly stands out from the rest Don't wait schedule your showing today!
All
Similar
Property Features
Appliances
- Cooktop
- Dishwasher
- Disposal
- Dryer
- Ice Maker
- Microwave
- Refrigerator
- Washer
Association Amenities
- Cable TV
- Clubhouse
- Fitness Center
- Playground
- Pool
Home Owners Association Fee
- 210.00
Home Owners Association Fee Includes
- Pool
- Internet
Association Name
- Rizetta & Co.
Builder Name
- Cardell
Carport Spaces
- 0.00
Close Date
- 0000-00-00
Cooling
- Central Air
Country
- US
Covered Spaces
- 0.00
Exterior Features
- Lighting
- Sidewalk
- Sliding Doors
Flooring
- Laminate
Garage Spaces
- 3.00
Heating
- Central
High School
- Wesley Chapel High-PO
Insurance Expense
- 0.00
Interior Features
- Built-in Features
- Cathedral Ceiling(s)
- Ceiling Fans(s)
- Eat-in Kitchen
- Living Room/Dining Room Combo
- Solid Surface Counters
- Solid Wood Cabinets
- Split Bedroom
- Stone Counters
- Thermostat
- Walk-In Closet(s)
Legal Description
- COUNTRY WALK INCREMENT D PHASE 1 PB 55 PG 036 LOT 121 OR 8490 PG 390
Levels
- Two
Living Area
- 2954.00
Middle School
- Thomas E Weightman Middle-PO
Area Major
- 33543 - Zephyrhills/Wesley Chapel
Net Operating Income
- 0.00
Occupant Type
- Owner
Open Parking Spaces
- 0.00
Other Expense
- 0.00
Parcel Number
- 20-26-16-0040-00000-1210
Pets Allowed
- Breed Restrictions
Possession
- Close Of Escrow
Property Type
- Residential
Roof
- Shingle
School Elementary
- Double Branch Elementary
Sewer
- Public Sewer
Style
- Contemporary
Tax Year
- 2024
Township
- 26S
Utilities
- BB/HS Internet Available
- Cable Connected
- Electricity Connected
- Public
- Sewer Connected
- Water Connected
Virtual Tour Url
- https://www.propertypanorama.com/instaview/stellar/TB8396732
Water Source
- None
Year Built
- 2006
Zoning Code
- MPUD
Listing Data ©2025 Greater Fort Lauderdale REALTORS®
Listings provided courtesy of The Hernando County Association of Realtors MLS.
Listing Data ©2025 REALTOR® Association of Citrus County
Listing Data ©2025 Royal Palm Coast Realtor® Association
The information provided by this website is for the personal, non-commercial use of consumers and may not be used for any purpose other than to identify prospective properties consumers may be interested in purchasing.Display of MLS data is usually deemed reliable but is NOT guaranteed accurate.
Datafeed Last updated on July 11, 2025 @ 12:00 am
©2006-2025 brokerIDXsites.com - https://brokerIDXsites.com


