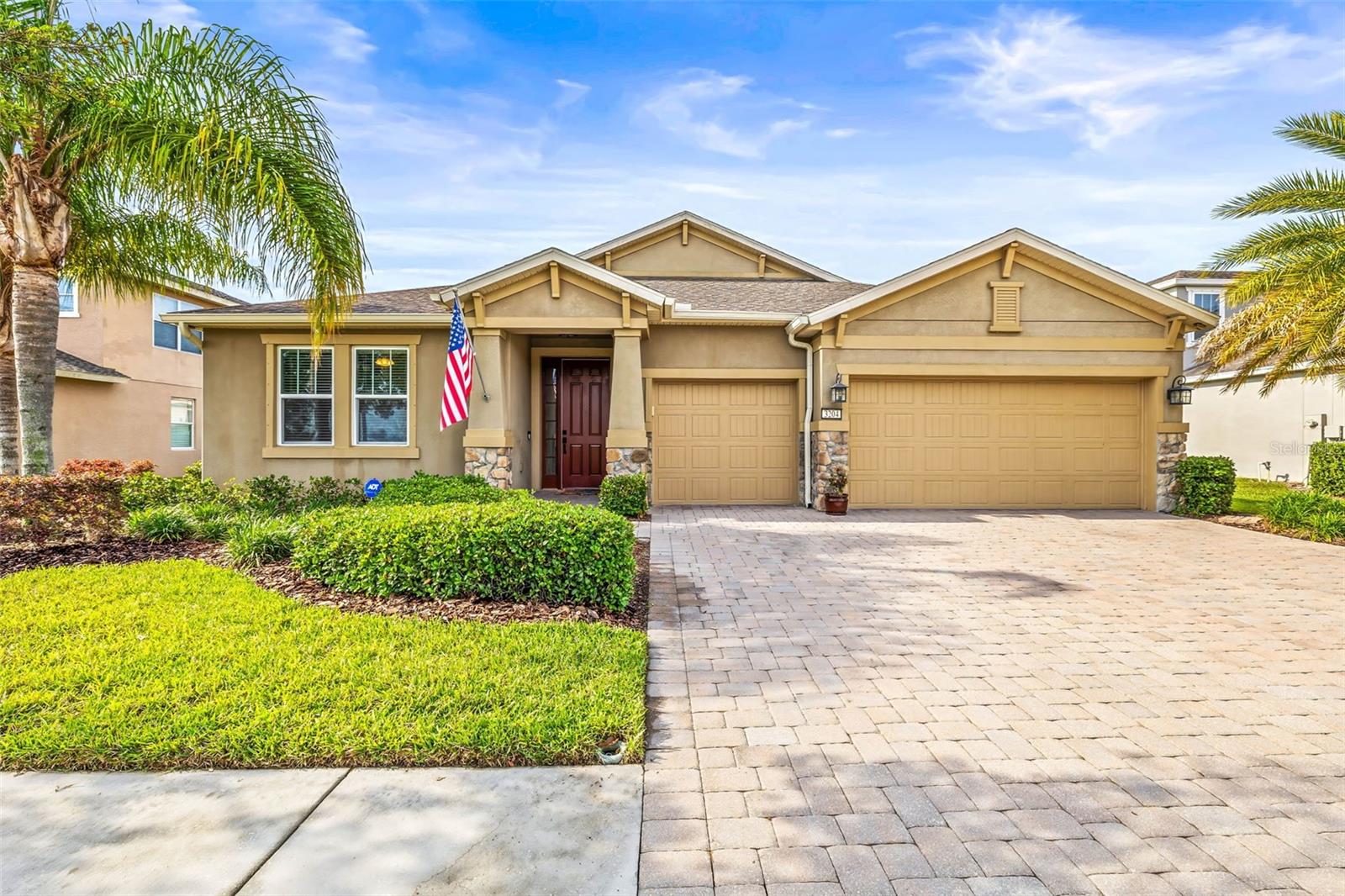Contact David F. Ryder III
Schedule A Showing
Request more information
- Home
- Property Search
- Search results
- 3204 Mapleridge Drive, LUTZ, FL 33558
- MLS#: TB8377853 ( Residential )
- Street Address: 3204 Mapleridge Drive
- Viewed: 118
- Price: $710,000
- Price sqft: $205
- Waterfront: No
- Year Built: 2015
- Bldg sqft: 3459
- Bedrooms: 4
- Total Baths: 4
- Full Baths: 3
- 1/2 Baths: 1
- Garage / Parking Spaces: 3
- Days On Market: 59
- Additional Information
- Geolocation: 28.1683 / -82.4949
- County: HILLSBOROUGH
- City: LUTZ
- Zipcode: 33558
- Subdivision: Stonebrier Ph 2apartial Re
- Elementary School: McKitrick
- Middle School: Martinez
- High School: Steinbrenner
- Provided by: RE/MAX ALLIANCE GROUP
- Contact: Warren Ring
- 727-845-4321

- DMCA Notice
-
DescriptionDiscover the perfect blend of comfort and convenience at 3204 mapleridge drive, nestled in the desirable gated stonebrier community of lutz, fl. This home is one of the last to be constructed in the waterbridge section of the stonebrier community. This spacious single family home features 4 bedrooms and 3 full bathrooms plus a half bath with a thoughtfully designed floor plan ideal for both everyday living and entertaining. Boasting modern finishes and fixtures, the home is move in ready and offers a screened patio overlooking a beautifully landscaped backyard with pond and conservation views, perfect for relaxing or gathering with friends. The main living areas feature brushed hardwood floors and decorative crown molding. This open floor plan features a guest bedroom and full bathroom to the front of the home plus 2 additional guest bedrooms with an adjacent 2nd full bathroom. The formal dining area and living room are perfectly situated for entertaining & family gatherings. The family room features an abundance of space for the family to enjoy. The kitchen features ample cabinets plus a large pantry for storage. The kitchen also features a central island plus granite counter tops & stainless steel appliances. The primary bedroom is oversized and features decorative crown molding plus a custom walk in closet. The primary bathroom features a garden tub, walk in shower, double vanities with complimentary granite countertops. Don't miss the laundry room and 3 car garage with custom storage racks and additional attic storage (very convenient for a busy household). Residents of stonebrier community enjoy access to resort style community amenities including a pool, fitness center, playground, and clubhouse, all within a neighborhood served by top rated schools such as mckitrick elementary, martinez middle, and steinbrenner high school. Conveniently located near the veterans expressway and state road 54, this home ensures easy access to shopping, dining, golf courses, sports arenas, outlet mall, airports, our amazing beaches & major commuting routes. Dont miss your chance to make this exceptional property your new homeschedule a tour today!
All
Similar
Property Features
Appliances
- Dishwasher
- Disposal
- Dryer
- Microwave
- Range
- Refrigerator
- Washer
Association Amenities
- Basketball Court
- Clubhouse
- Fitness Center
- Gated
- Park
- Playground
- Pool
Home Owners Association Fee
- 340.00
Home Owners Association Fee Includes
- Pool
- Escrow Reserves Fund
- Private Road
Association Name
- Wise Property Management - Camilo Clark
Association Phone
- 813-968-5665
Carport Spaces
- 0.00
Close Date
- 0000-00-00
Cooling
- Central Air
Country
- US
Covered Spaces
- 0.00
Exterior Features
- Sidewalk
- Sliding Doors
Flooring
- Carpet
- Ceramic Tile
- Wood
Furnished
- Unfurnished
Garage Spaces
- 3.00
Heating
- Central
- Electric
High School
- Steinbrenner High School
Insurance Expense
- 0.00
Interior Features
- Ceiling Fans(s)
- Crown Molding
- Eat-in Kitchen
- Kitchen/Family Room Combo
- Living Room/Dining Room Combo
- Open Floorplan
- Primary Bedroom Main Floor
- Solid Surface Counters
- Split Bedroom
- Thermostat
- Walk-In Closet(s)
- Window Treatments
Legal Description
- STONEBRIER PHASE 2A-PARTIAL REPLAT LOT 2 BLOCK 14
Levels
- One
Living Area
- 2739.00
Middle School
- Martinez-HB
Area Major
- 33558 - Lutz
Net Operating Income
- 0.00
Occupant Type
- Owner
Open Parking Spaces
- 0.00
Other Expense
- 0.00
Parcel Number
- U-03-27-18-9GB-000014-00002.0
Pets Allowed
- Yes
Possession
- Close Of Escrow
Property Type
- Residential
Roof
- Shingle
School Elementary
- McKitrick-HB
Sewer
- Public Sewer
Tax Year
- 2024
Township
- 27
Utilities
- Public
Views
- 118
Virtual Tour Url
- https://premier-listing-media.aryeo.com/sites/pnpaovb/unbranded
Water Source
- Public
Year Built
- 2015
Zoning Code
- PD
Listing Data ©2025 Greater Fort Lauderdale REALTORS®
Listings provided courtesy of The Hernando County Association of Realtors MLS.
Listing Data ©2025 REALTOR® Association of Citrus County
Listing Data ©2025 Royal Palm Coast Realtor® Association
The information provided by this website is for the personal, non-commercial use of consumers and may not be used for any purpose other than to identify prospective properties consumers may be interested in purchasing.Display of MLS data is usually deemed reliable but is NOT guaranteed accurate.
Datafeed Last updated on June 23, 2025 @ 12:00 am
©2006-2025 brokerIDXsites.com - https://brokerIDXsites.com




























































