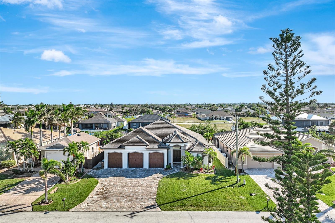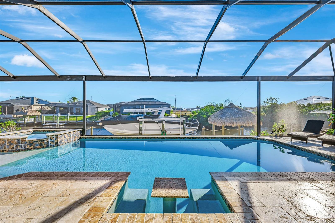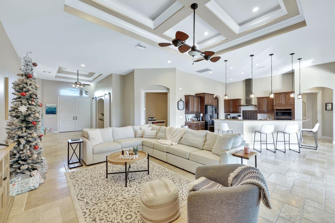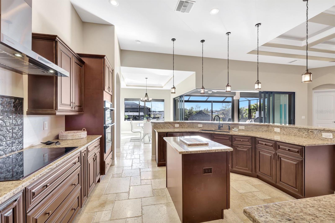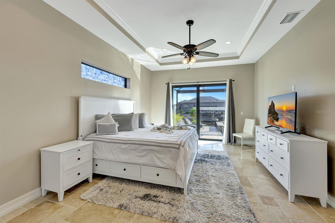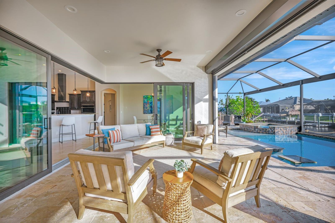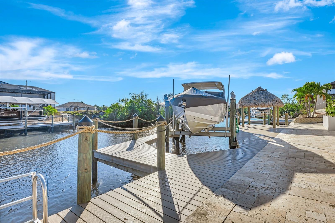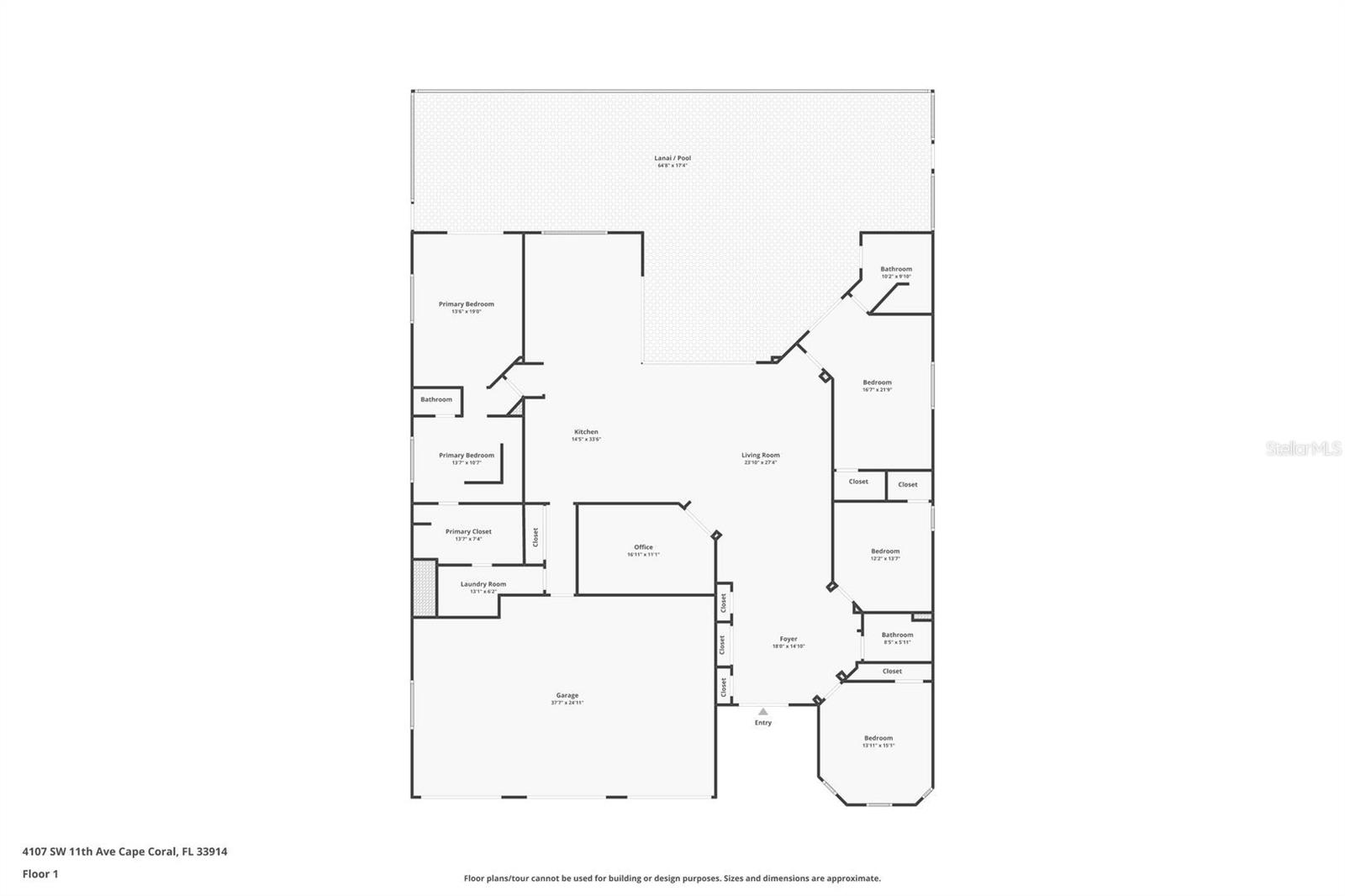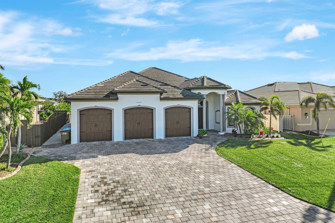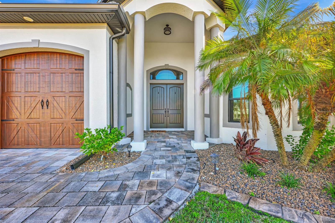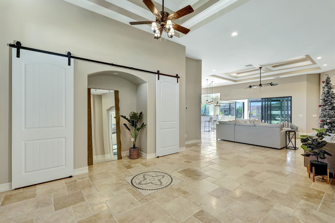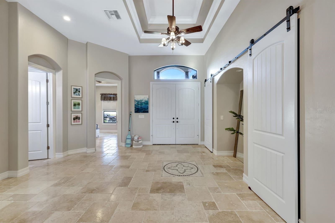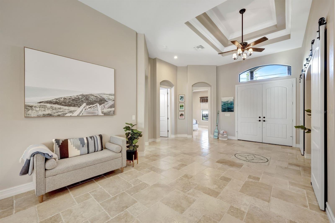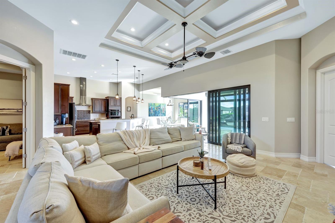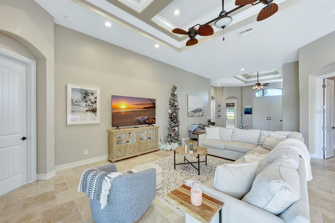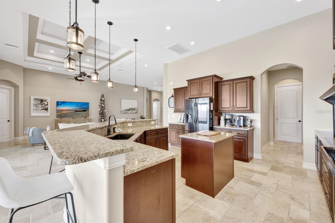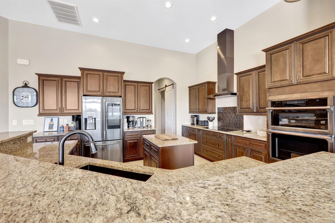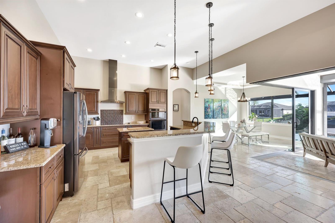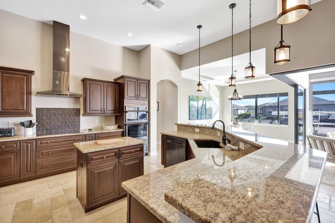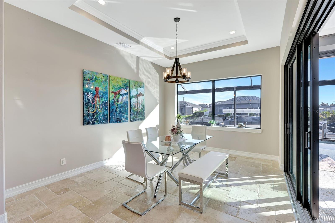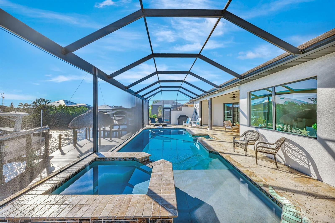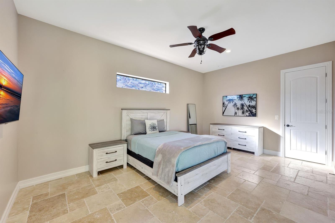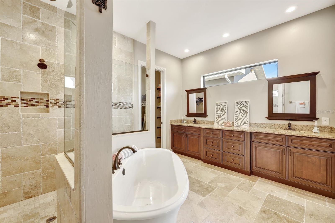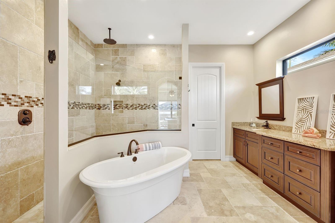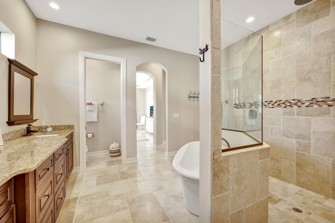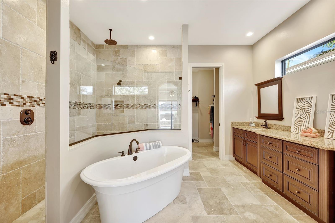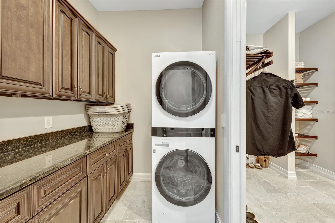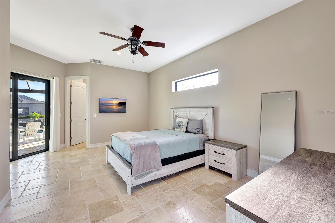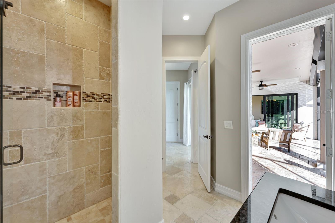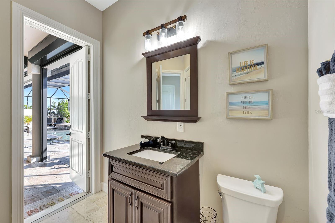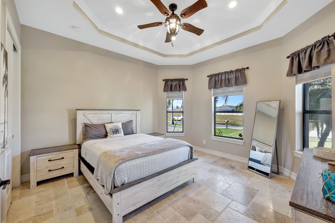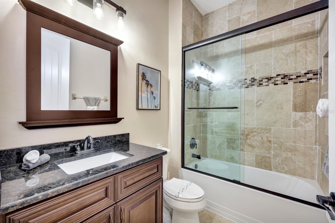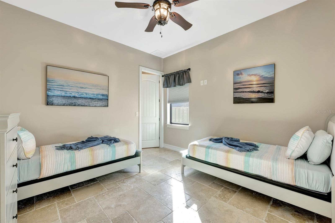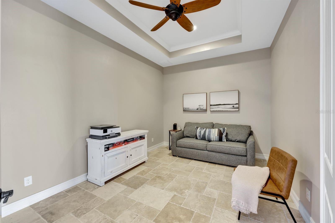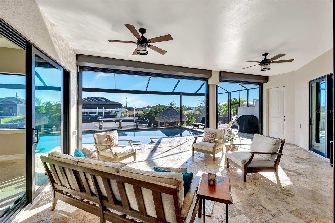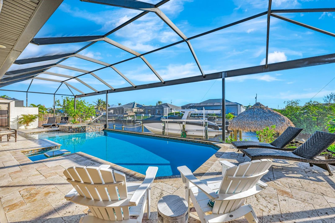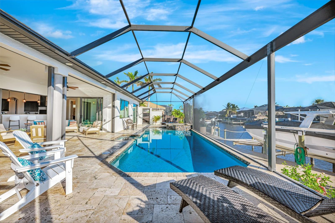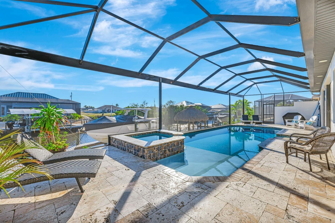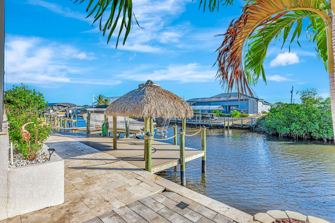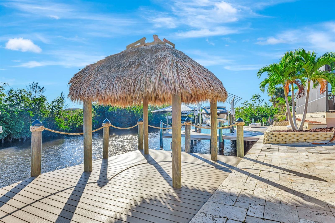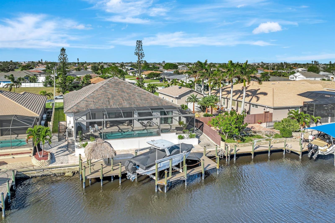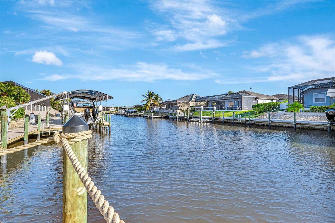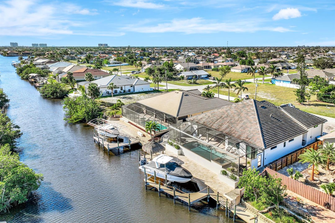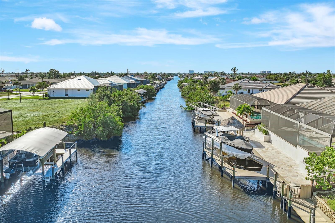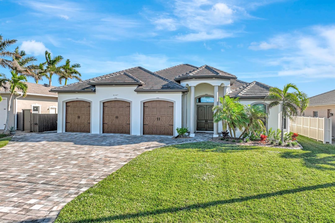Contact David F. Ryder III
Schedule A Showing
Request more information
- Home
- Property Search
- Search results
- 4107 11th Avenue, CAPE CORAL, FL 33914
- MLS#: TB8360070 ( Residential )
- Street Address: 4107 11th Avenue
- Viewed: 9
- Price: $1,699,000
- Price sqft: $548
- Waterfront: Yes
- Wateraccess: Yes
- Waterfront Type: Canal - Saltwater
- Year Built: 2018
- Bldg sqft: 3100
- Bedrooms: 4
- Total Baths: 3
- Full Baths: 3
- Garage / Parking Spaces: 3
- Days On Market: 22
- Additional Information
- Geolocation: 26.5758 / -81.9967
- County: LEE
- City: CAPE CORAL
- Zipcode: 33914
- Subdivision: Cape Coral
- Provided by: MILOFF AUBUCHON REALTY GROUP
- Contact: Tiffany Packard
- 239-542-1075

- DMCA Notice
-
Description2 Owners Suites, Gulf Access, w/Pool, Composite Dock & 16k Boat Lift! Elegant & Modern, Durable & Efficient Built to last in 2018 using ICF (Insulated Concrete Form) Construction w/STEEL REINFORCED POURED CONCRETE WALLS that reduces noise, are energy efficient, mold & mildew resistant, & most importantly ensures to protect against fires & hurricanes. 4 BR, PLUS den, ICF built home offers over 3,100 sqft of living space & blends timeless travertine stone, neutral colors & nautical touches throughout. From the moment you pull up you can see this is not like the others. It starts w/the HUGE paver driveway that can accommodate 6+ cars, 3 oversized custom hurricane rated garage doors, stylish flat tile roof & paver walkway that leads to the elegant double door entry. Step inside to a grand foyer w/double trayed ceiling adorned w/crown molding, decorative niches & tile inlay all creating an immediate sense of luxury. Travertine flooring flows from the front door through the entire home, all the way to the dock area & beyond. Great room boasts 12 foot coffered ceilings w/backlighting, complemented by 90 degree pocket sliding doors that seamlessly integrate indoor & outdoor living spaces. Formal dining area features tray ceilings w/recessed lighting & crown molding. Gourmet kitchen showcases Samsung Smart Connect appliance package, wall oven, stovetop, custom cabinets w/spice rack, dove tail soft close drawers, vent hood, tile backsplash and prep island w/ample counter space. Laundry room offers direct access to the owner's suite, featuring granite countertops for folding, upper & lower cabinets, & LG stacked washer & dryer. The spacious primary bedroom offers private lanai access, water views, & tray ceilings w/recessed lighting & crown molding. The ensuite bathroom is a spa like retreat w/floor to ceiling travertine, soaking tub, walk through shower w/multiple shower heads, & transom windows allowing for natural light. Home offers a second owner's suite w/private lanai access, an en suite bathroom/pool bath & walk in closet for added convenience. 3 car garage is a standout feature, offering 12 foot ceilings (car lift friendly) & tiled floors, providing functionality & aesthetic for the perfect handyman haven. Step outside to your personal paradise. The lanai boasts unobstructed water views through picture window screens, heated custom pool w/sun shelf, lounging bench & cascading spa. Boaters will delight in the newer built low maintenance composite dock featuring tiki hut w/power & lighting & 16,000 lb boat lift. Additional features include roll down shutters, French drains, low maintenance zero scaping, & an outdoor shower on the lanai. This home is a true gem, offering an unmatched combination of elegance, functionality, durability & waterfront living. Assessments paid & furnishings are negotiable making this the perfect combination for YOUR luxury getaway! Don't miss the opportunity to make this stunning property your own!
All
Similar
Property Features
Waterfront Description
- Canal - Saltwater
Appliances
- Built-In Oven
- Cooktop
- Dishwasher
- Disposal
- Dryer
- Freezer
- Microwave
- Range Hood
- Refrigerator
- Washer
Home Owners Association Fee
- 0.00
Carport Spaces
- 0.00
Close Date
- 0000-00-00
Cooling
- Central Air
Country
- US
Covered Spaces
- 0.00
Exterior Features
- Irrigation System
- Lighting
- Outdoor Shower
- Private Mailbox
- Sliding Doors
Fencing
- Fenced
Flooring
- Travertine
Garage Spaces
- 3.00
Green Energy Efficient
- Construction
- Insulation
- Windows
Heating
- Central
- Electric
Insurance Expense
- 0.00
Interior Features
- Ceiling Fans(s)
- Coffered Ceiling(s)
- Eat-in Kitchen
- High Ceilings
- L Dining
- Open Floorplan
- Primary Bedroom Main Floor
- Solid Surface Counters
- Split Bedroom
- Thermostat
- Tray Ceiling(s)
- Walk-In Closet(s)
- Window Treatments
Legal Description
- CAPE CORAL UNIT 65 BLK 3346 PB 21 PG 163 LOTS 17 + 18
Levels
- One
Living Area
- 3100.00
Area Major
- 33914 - Cape Coral
Net Operating Income
- 0.00
Occupant Type
- Owner
Open Parking Spaces
- 0.00
Other Expense
- 0.00
Parcel Number
- 10-45-23-C2-03346.0170
Pets Allowed
- Yes
Pool Features
- Heated
- In Ground
- Screen Enclosure
Property Type
- Residential
Roof
- Tile
Sewer
- Public Sewer
Tax Year
- 2024
Township
- 45
Utilities
- Public
- Sprinkler Meter
- Street Lights
View
- Water
Virtual Tour Url
- https://lacasatour.com/property/4107-sw-11th-ave-cape-coral-fl-33914/ub
Water Source
- Public
Year Built
- 2018
Zoning Code
- RD-W
Listing Data ©2025 Greater Fort Lauderdale REALTORS®
Listings provided courtesy of The Hernando County Association of Realtors MLS.
Listing Data ©2025 REALTOR® Association of Citrus County
Listing Data ©2025 Royal Palm Coast Realtor® Association
The information provided by this website is for the personal, non-commercial use of consumers and may not be used for any purpose other than to identify prospective properties consumers may be interested in purchasing.Display of MLS data is usually deemed reliable but is NOT guaranteed accurate.
Datafeed Last updated on April 3, 2025 @ 12:00 am
©2006-2025 brokerIDXsites.com - https://brokerIDXsites.com


