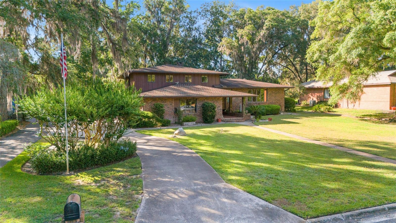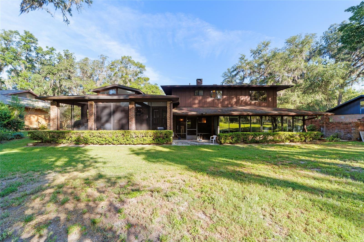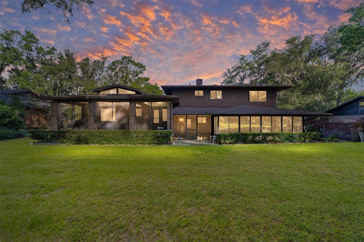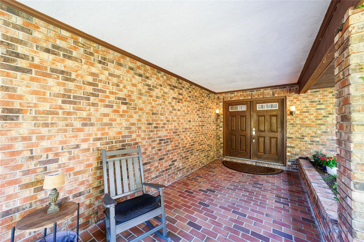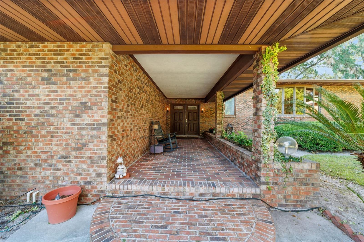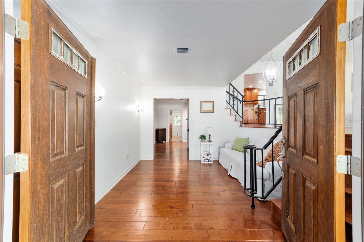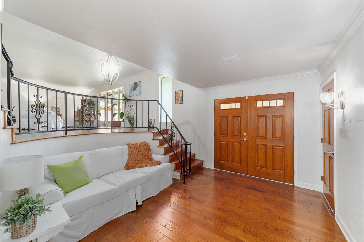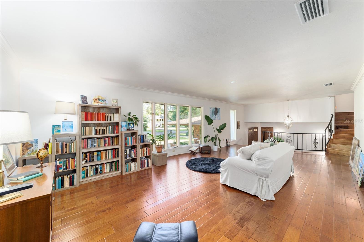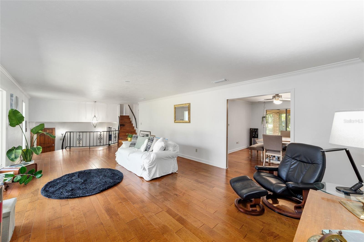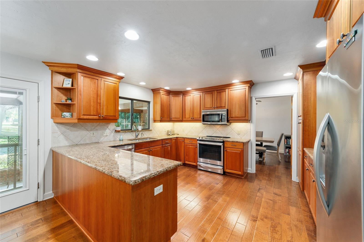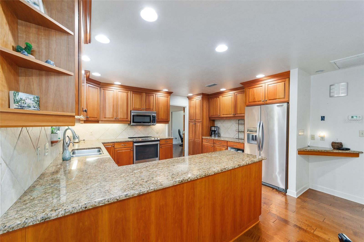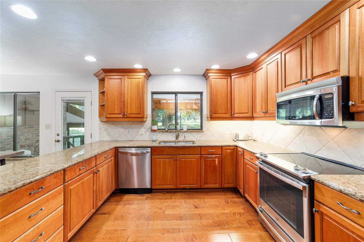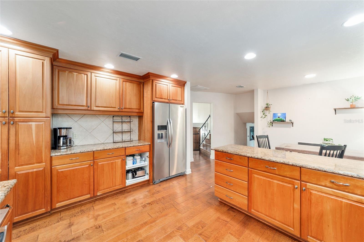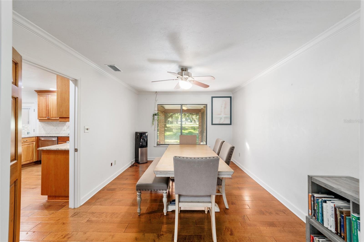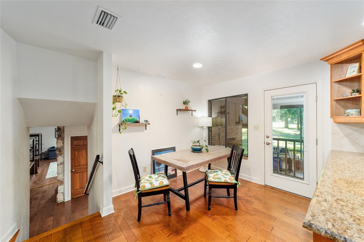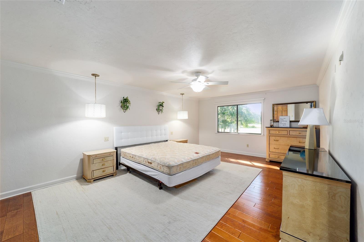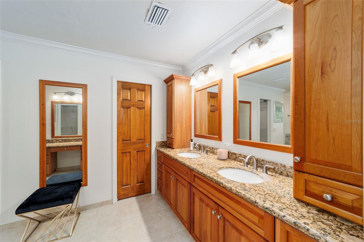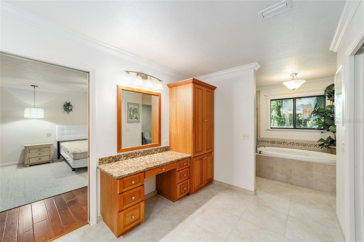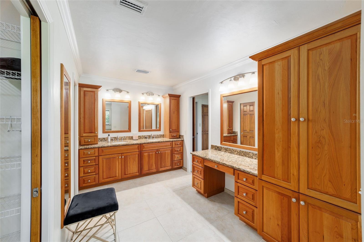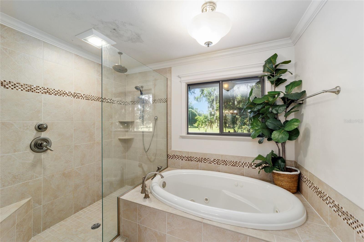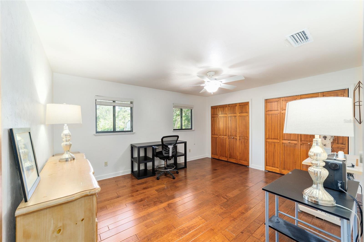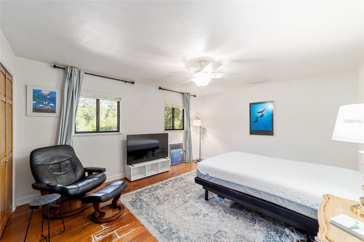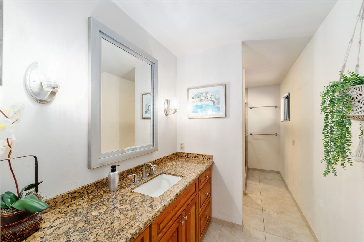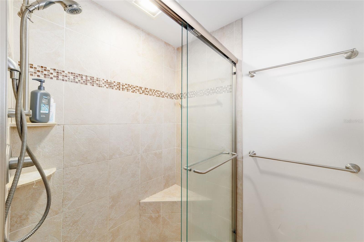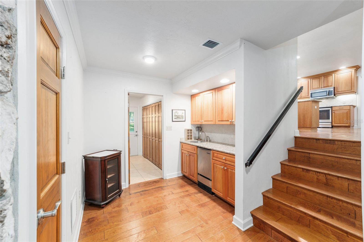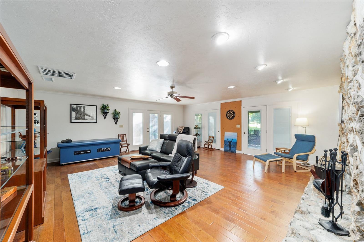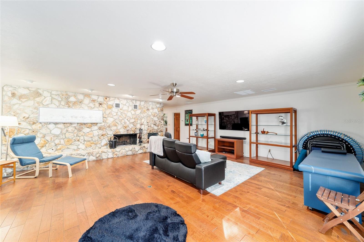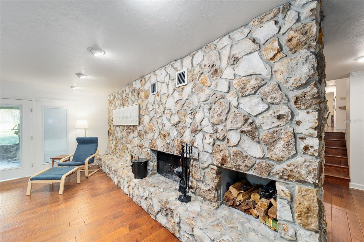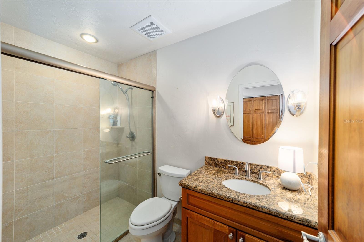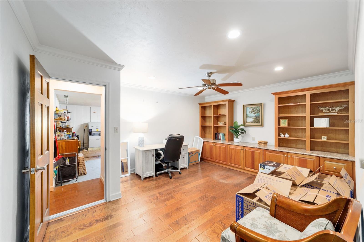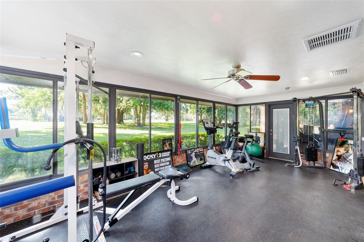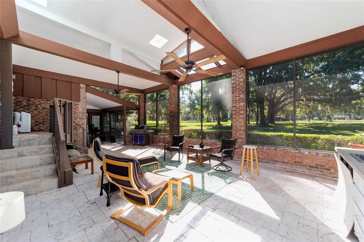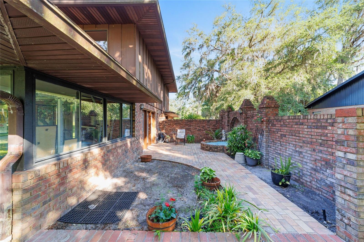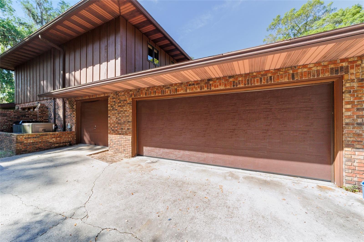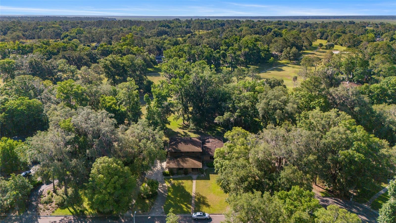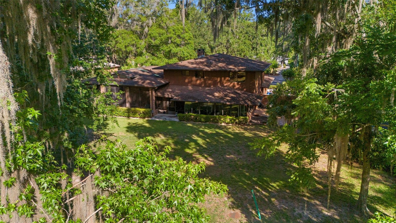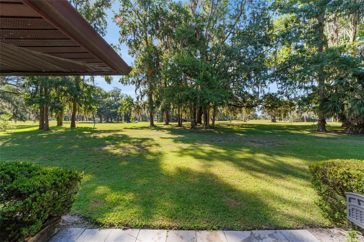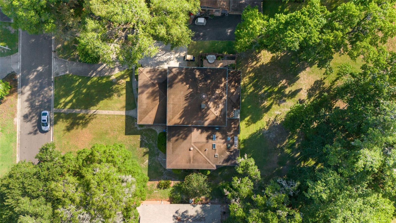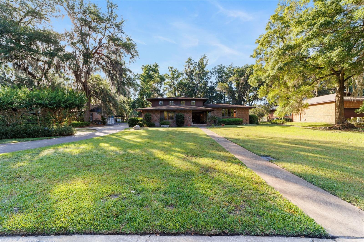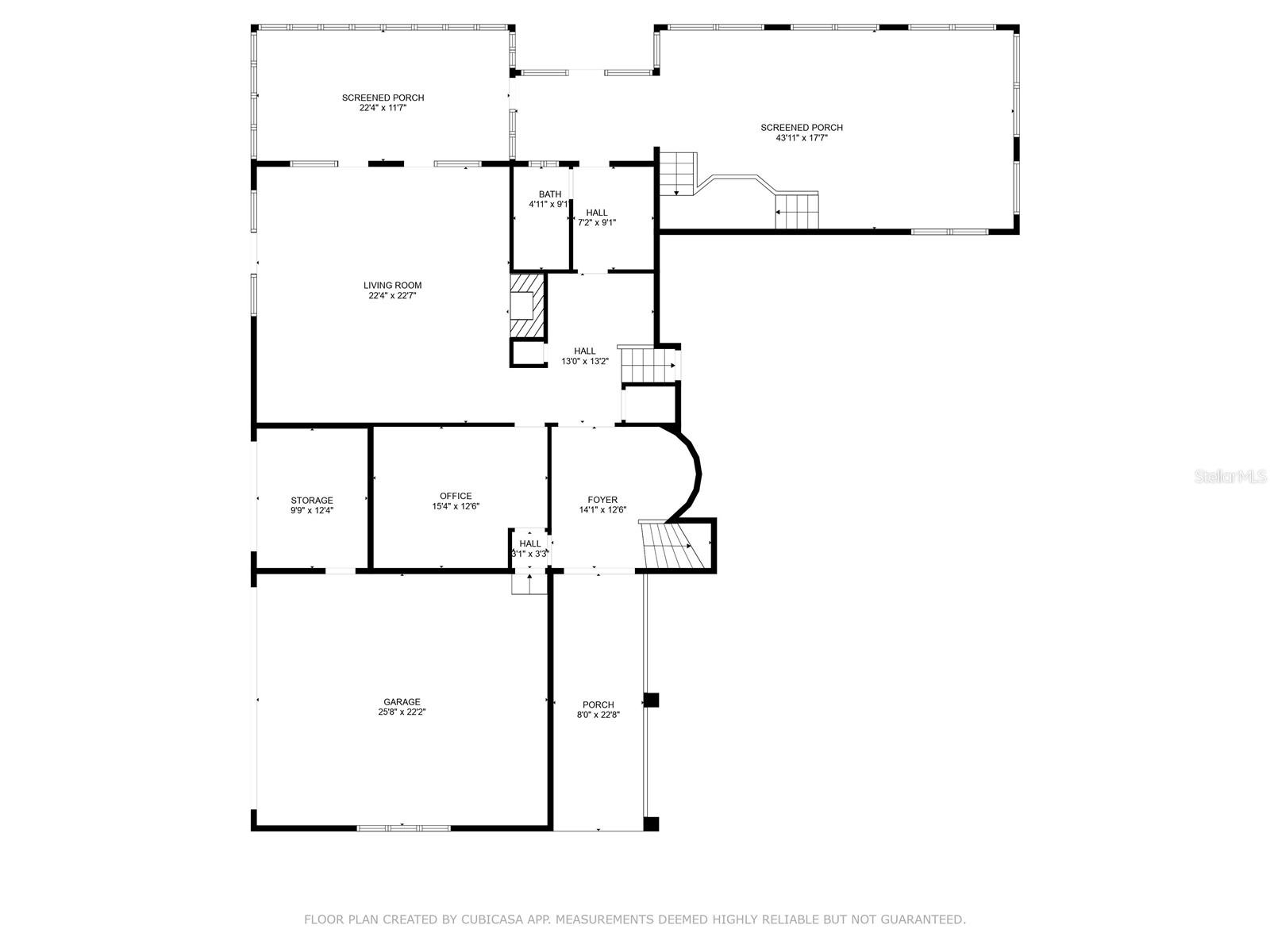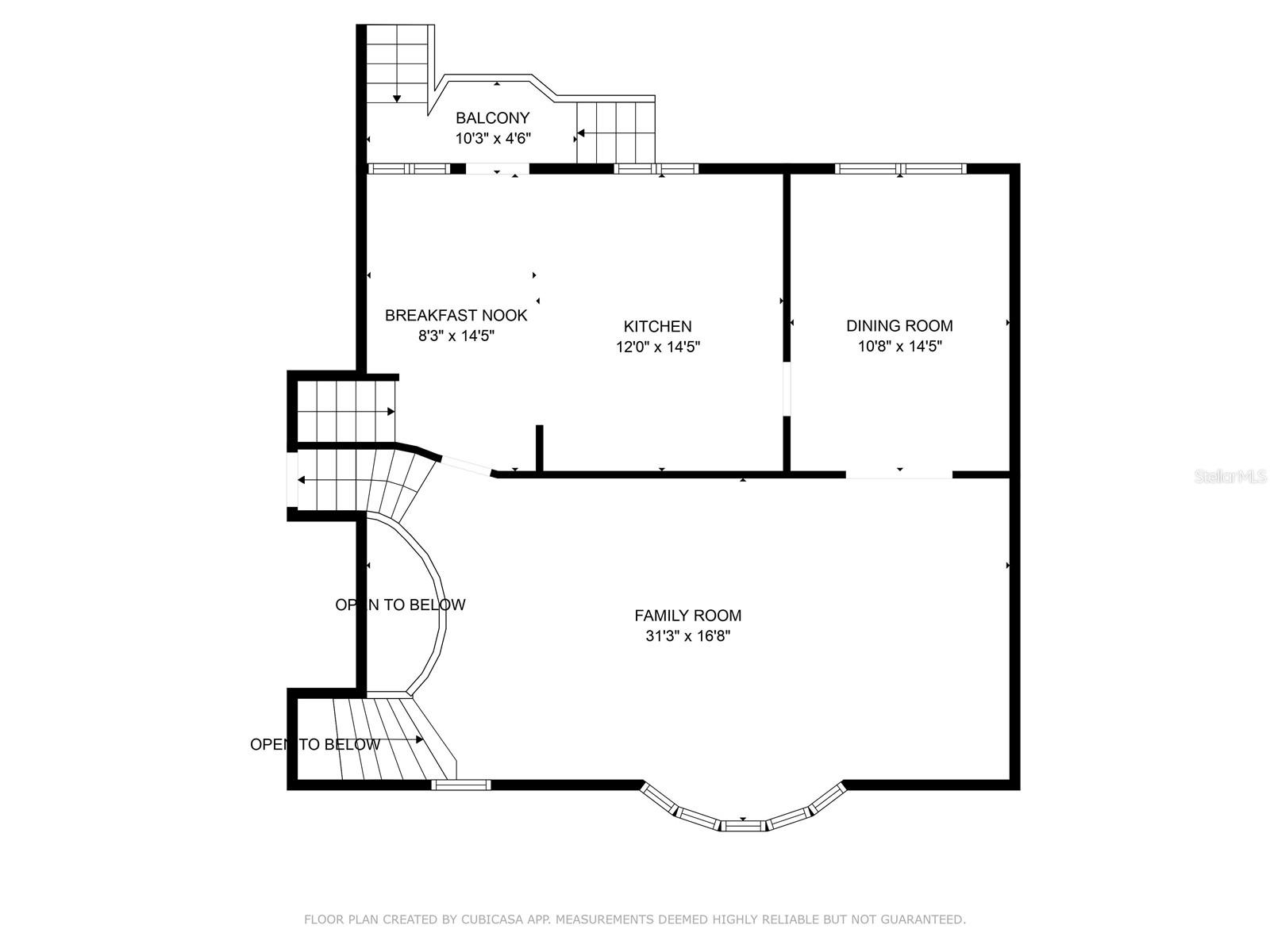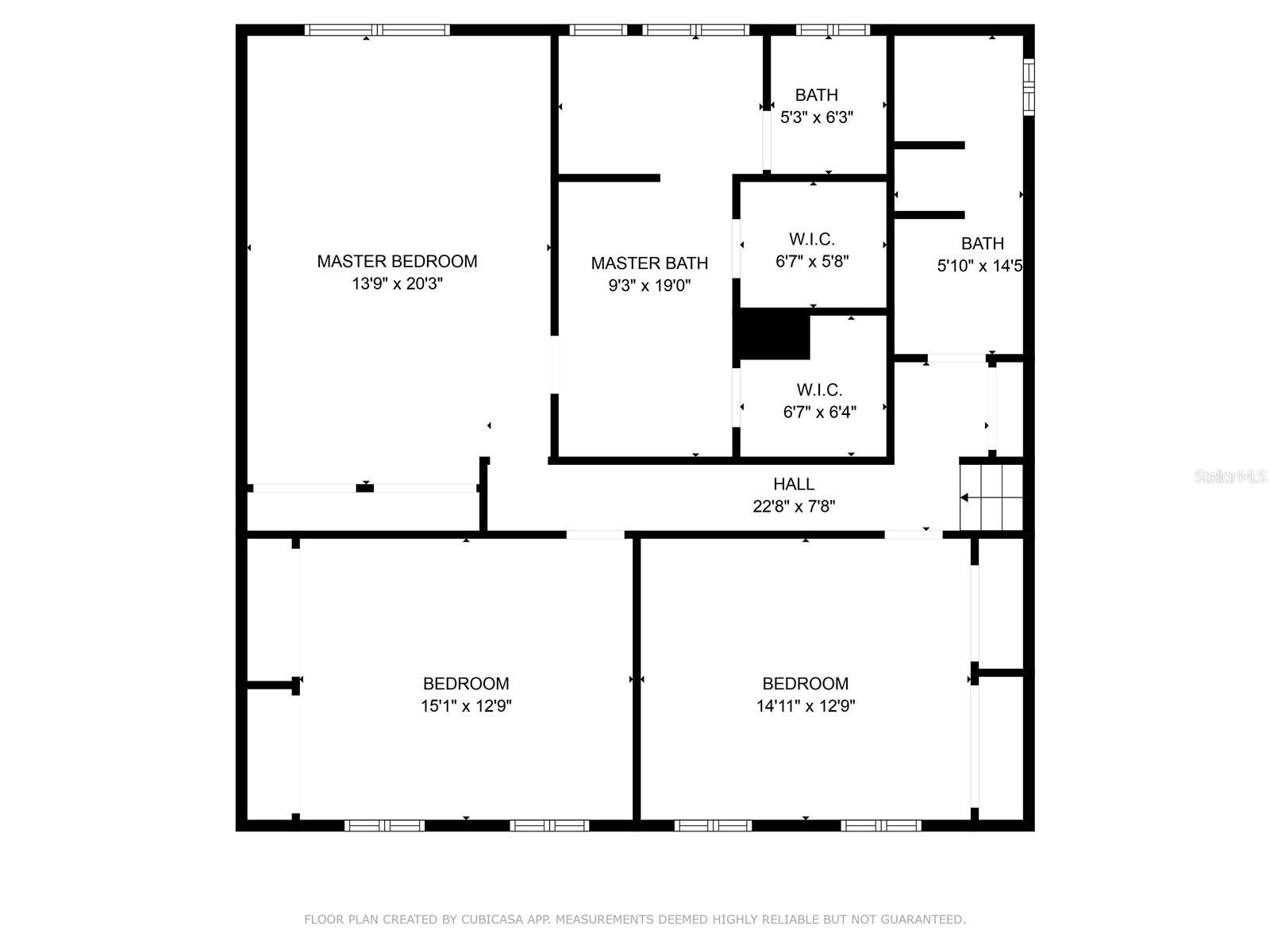Contact David F. Ryder III
Schedule A Showing
Request more information
- Home
- Property Search
- Search results
- 6015 36th Way, GAINESVILLE, FL 32608
- MLS#: GC531107 ( Residential )
- Street Address: 6015 36th Way
- Viewed: 69
- Price: $750,000
- Price sqft: $138
- Waterfront: No
- Year Built: 1978
- Bldg sqft: 5440
- Bedrooms: 3
- Total Baths: 3
- Full Baths: 3
- Garage / Parking Spaces: 1
- Days On Market: 58
- Additional Information
- Geolocation: 29.5942 / -82.3766
- County: ALACHUA
- City: GAINESVILLE
- Zipcode: 32608
- Subdivision: Country Club Manor
- Elementary School: Idylwild
- Middle School: Kanapaha
- High School: Gainesville
- Provided by: REALTY EXECUTIVES ADAMO
- Contact: DARRELL BIGGS
- 727-395-9492

- DMCA Notice
-
DescriptionSTUNNING NEW PRICE for this distinctive brick tri level home on gorgeous lot in Gainesville's convenient SW! No cookie cutter here! Gracious covered entry opens to foyer on first level and a short stairway up to large living room with beautiful bay window overlooking the large front lawn. The dining room, upgraded kitchen and breakfast room overlook the rear lawn and large common area. Upstairs is the primary suite with a fabulous view and expansive primary bath featuring jacuzzi and glassed shower and split vanities. Two other bedrooms and a bath share this level of the home. Back on the entry level, there is a third bath, office with built ins, wet bar, large family room with stone fireplace and glassed Florida room opening to a two story screen room. Also off the family room is a gracious private courtyard. The oversized garage features a newer garage door and a space for golf cart. You will love the quality wood flooring present through much of the home and the comfort of three zoned heating cooling units. See this one soon!
All
Similar
Property Features
Appliances
- Dishwasher
- Electric Water Heater
- Microwave
- Microwave Hood
- Oven
- Range
- Refrigerator
Association Amenities
- Elevator(s)
- Laundry
- Recreation Facilities
- Storage
Home Owners Association Fee
- 0.00
Home Owners Association Fee Includes
- Cable TV
- Escrow Reserves Fund
- Fidelity Bond
- Insurance
- Maintenance Structure
- Maintenance Grounds
- Management
- Recreational Facilities
- Sewer
- Trash
- Water
Association Name
- Resource Property Management
Carport Spaces
- 1.00
Close Date
- 2012-12-17
Cooling
- Central Air
Covered Spaces
- 0.00
Exterior Features
- Balcony
- Lighting
- Outdoor Grill
- Sliding Doors
- Storage
Fencing
- Fenced
Flooring
- Carpet
- Ceramic Tile
- Vinyl
- Wood
Furnished
- Unfurnished
Garage Spaces
- 0.00
Heating
- Central
- Electric
Insurance Expense
- 0.00
Interior Features
- Ceiling Fans(s)
- Crown Molding
- Eat-in Kitchen
- Living Room/Dining Room Combo
- Split Bedroom
- Walk-In Closet(s)
- Window Treatments
Legal Description
- PORT BELLEAIR NO. 3 CONDO UNIT 305
Levels
- One
Living Area
- 1300.00
Lot Features
- City Limits
- Near Public Transit
- Sidewalk
- Paved
Area Major
- 33770 - Largo/Belleair Bluffs
Net Operating Income
- 0.00
Occupant Type
- Vacant
Open Parking Spaces
- 0.00
Other Expense
- 0.00
Other Structures
- Storage
Parcel Number
- 32-29-15-72680-000-3050
Parking Features
- Assigned
- Guest
Pets Allowed
- Yes
Property Type
- Residential
Roof
- Membrane
- Other
Tax Year
- 2011
Township
- 29
Unit Number
- 305
Utilities
- BB/HS Internet Available
- Cable Available
- Cable Connected
- Electricity Connected
- Fire Hydrant
- Mini Sewer
- Street Lights
View
- Pool
- Water
Views
- 69
Virtual Tour Url
- http://instatour.propertypanorama.com/instaview/mfr/U7531107
Water Source
- Public
Year Built
- 1970
Listing Data ©2025 Greater Fort Lauderdale REALTORS®
Listings provided courtesy of The Hernando County Association of Realtors MLS.
Listing Data ©2025 REALTOR® Association of Citrus County
Listing Data ©2025 Royal Palm Coast Realtor® Association
The information provided by this website is for the personal, non-commercial use of consumers and may not be used for any purpose other than to identify prospective properties consumers may be interested in purchasing.Display of MLS data is usually deemed reliable but is NOT guaranteed accurate.
Datafeed Last updated on July 31, 2025 @ 12:00 am
©2006-2025 brokerIDXsites.com - https://brokerIDXsites.com


