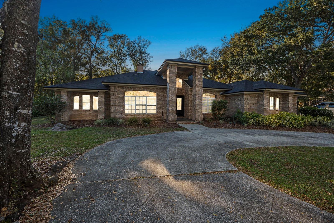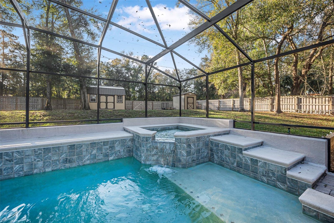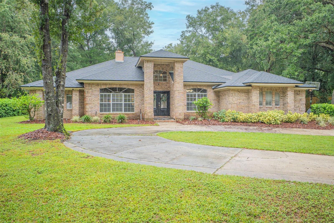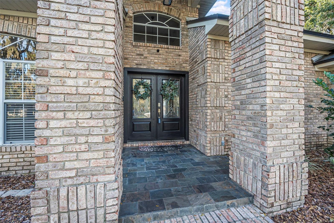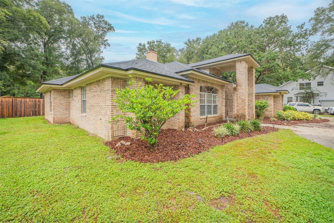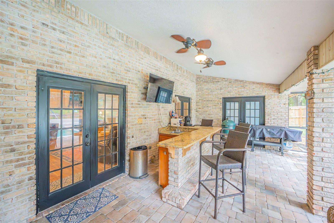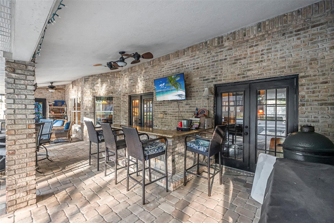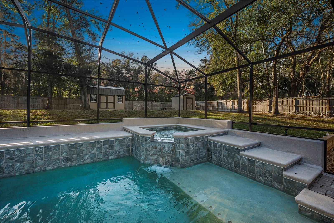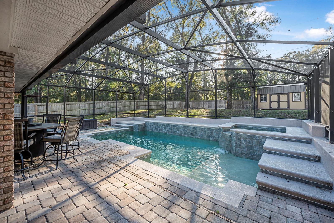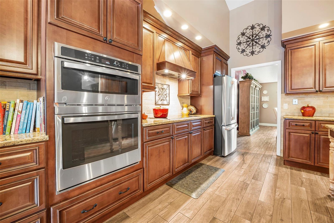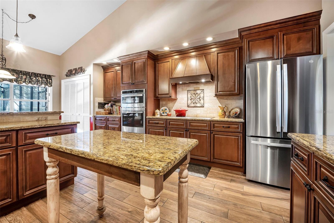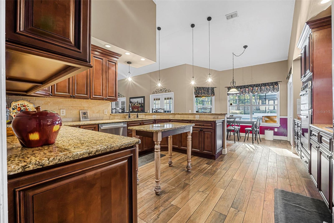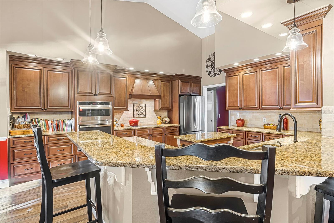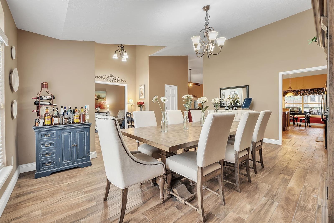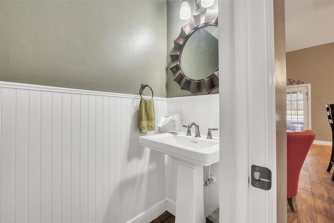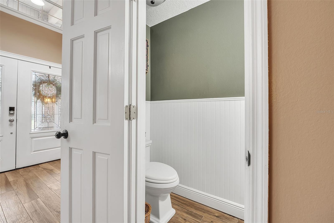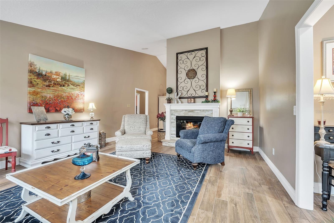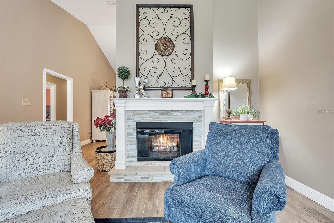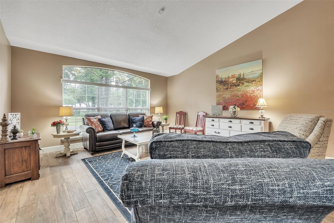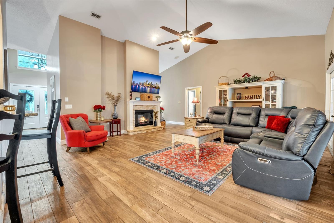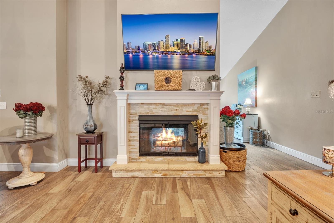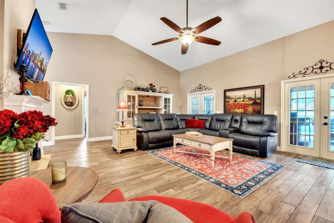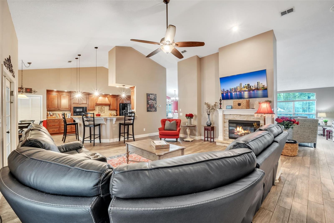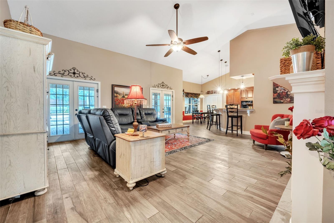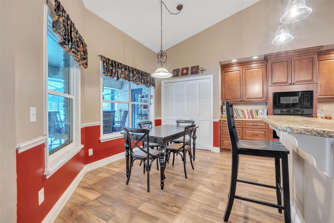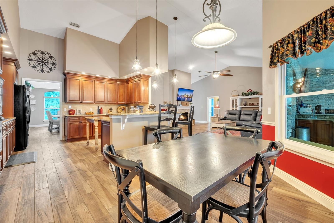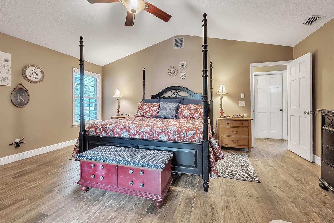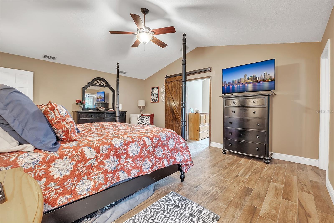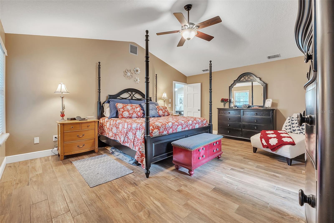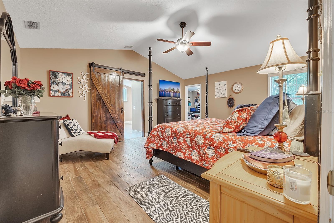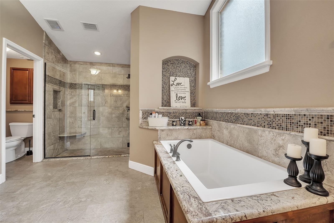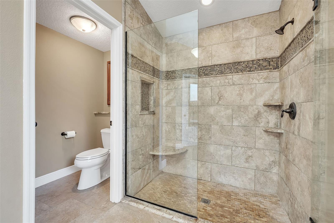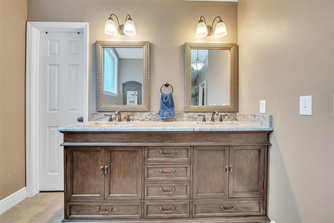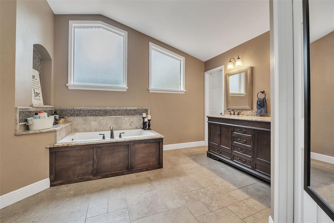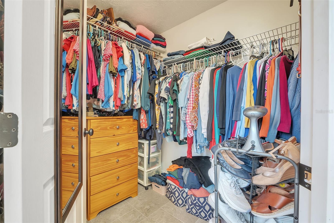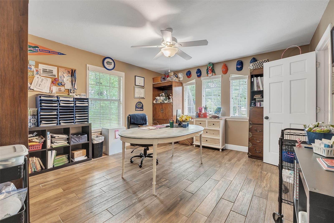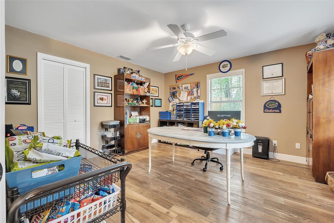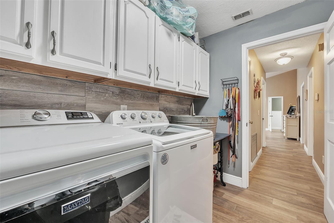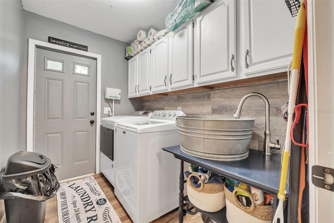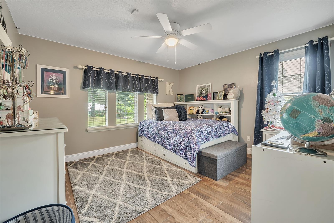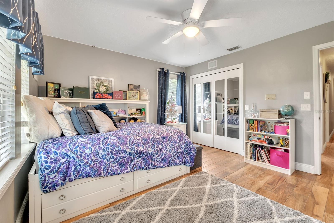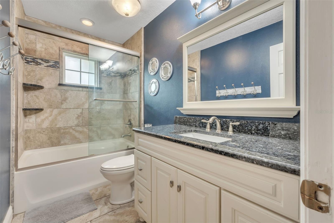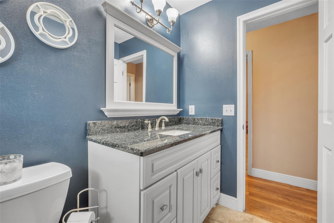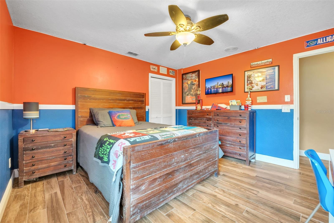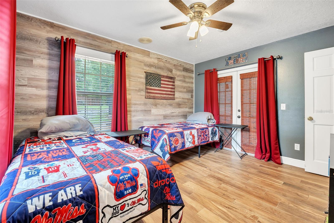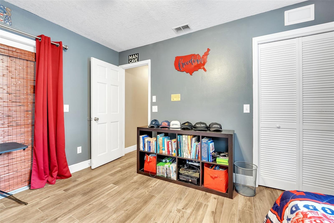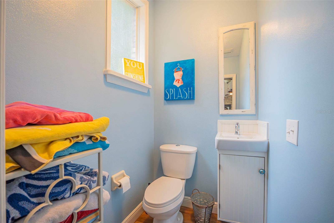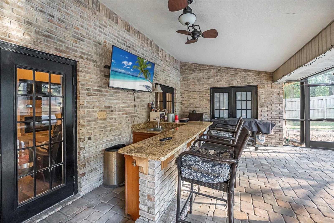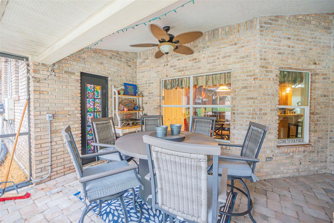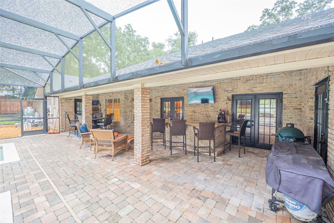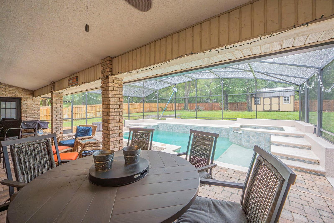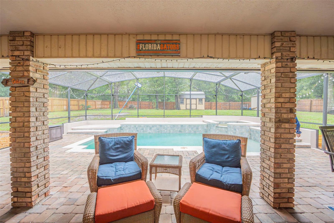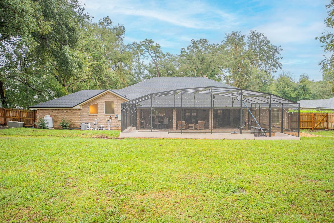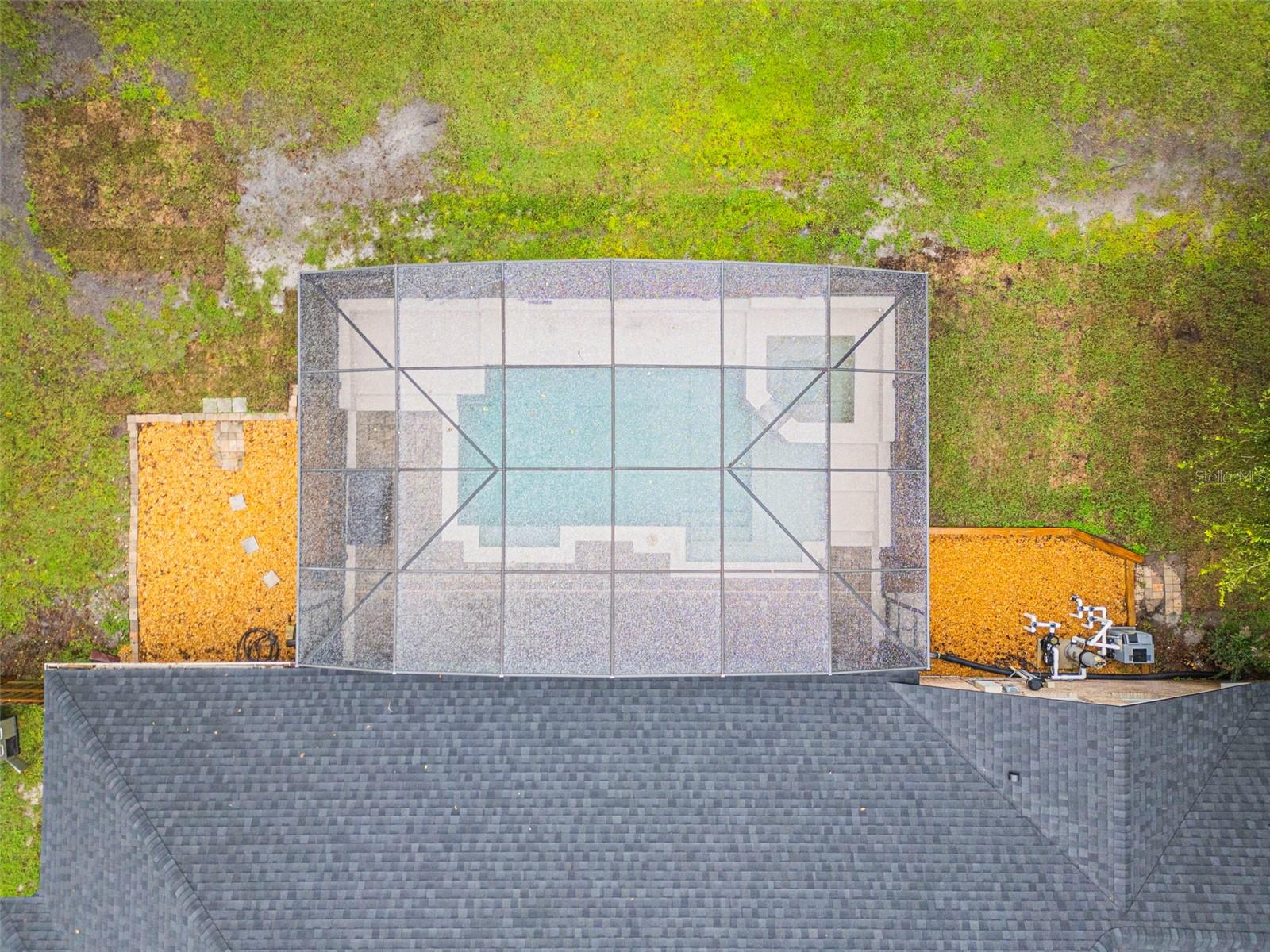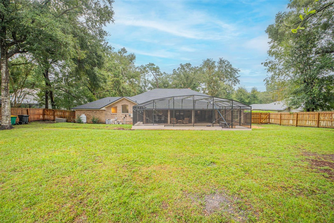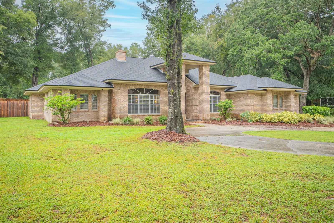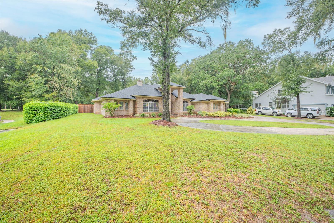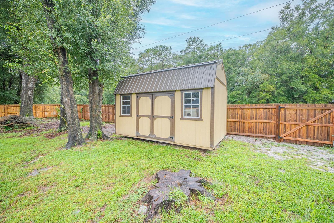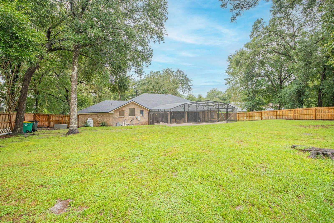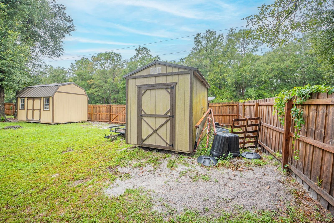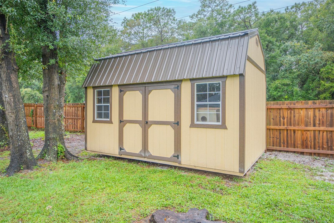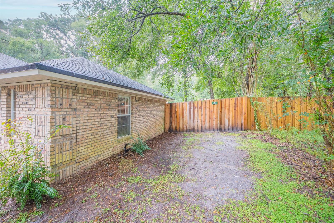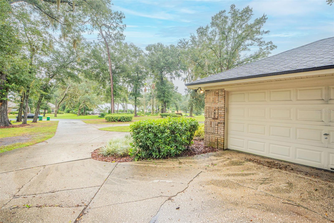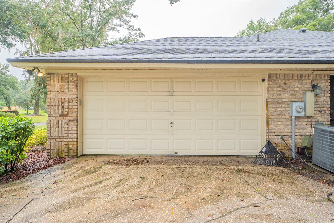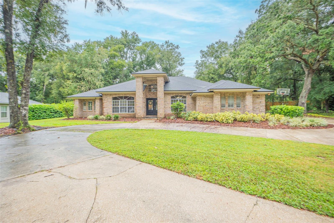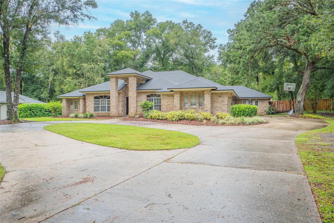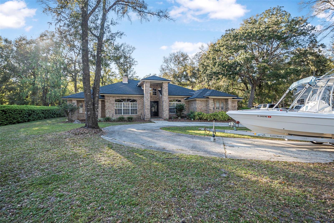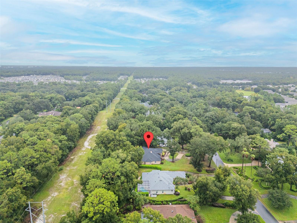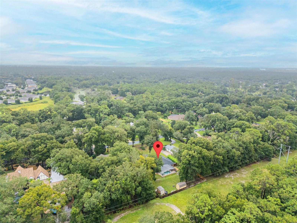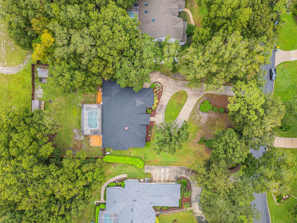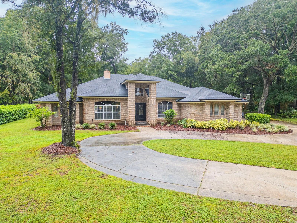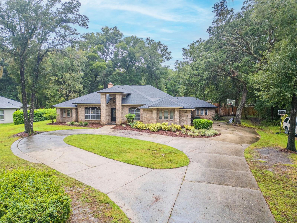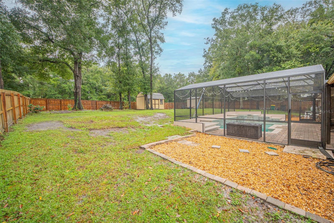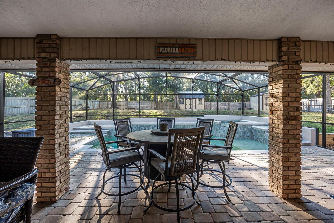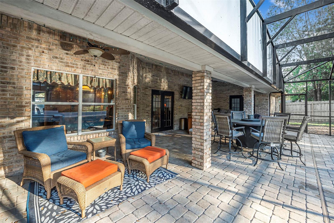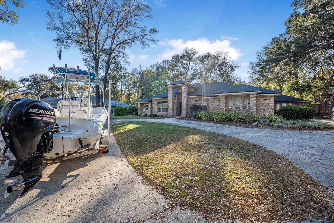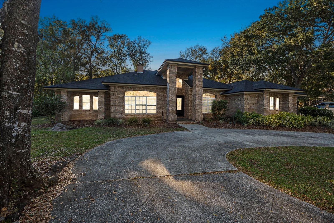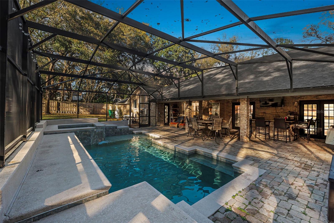Contact David F. Ryder III
Schedule A Showing
Request more information
- Home
- Property Search
- Search results
- 1500 Wyngate Drive, DELAND, FL 32724
- MLS#: V4941230 ( Residential )
- Street Address: 1500 Wyngate Drive
- Viewed: 39
- Price: $699,900
- Price sqft: $174
- Waterfront: No
- Year Built: 1988
- Bldg sqft: 4022
- Bedrooms: 5
- Total Baths: 4
- Full Baths: 2
- 1/2 Baths: 2
- Garage / Parking Spaces: 2
- Days On Market: 29
- Additional Information
- Geolocation: 28.9881 / -81.2753
- County: VOLUSIA
- City: DELAND
- Zipcode: 32724
- Subdivision: Westminster Wood
- Elementary School: Freedom Elem
- Middle School: Deland Middle
- High School: Deland High
- Provided by: COLDWELL BANKER COAST REALTY
- Contact: Shawna Lewis
- 386-775-3227

- DMCA Notice
-
DescriptionNestled in the prestigious Westminster Wood neighborhood of DeLand, this 5 bedroom, 2 full bath, 2 half bath home is a true standout! Offering 3,143 square feet of beautifully designed living space, this home is packed with charm, modern updates, and an incredible opportunityan assumable VA loan for qualified buyers! Step inside and be welcomed by soaring cathedral style ceilings, an open and airy layout, and a double sided wood burning fireplace that connects the family and living rooms. Whether you're hosting or just enjoying the spacious floor plan, you'll love having separate family, living, and dining rooms, plus a cozy breakfast nook. The heart of the homethe kitchennow features brand new stainless steel appliances, granite countertops, a center island, soft close cabinetry, and a built in range with a hood. Stylish tile wood flooring flows throughout the home for an elegant yet low maintenance touch. The master suite is a private retreat, featuring a newly remodeled ensuite bath with a jacuzzi tub, walk in shower, and custom barn door. A spacious walk in closet provides ample storage, with an extra walk in closet off of the bedroom that is connected to the master. The split floor plan places the master suite and Bedroom 1 on one side for added privacy, while the remaining three bedrooms are on the other. Outside, the .84 acre lot is your personal oasis! A fenced backyard, irrigation system, and extended property line beyond the double leaf gate offer extra space and privacy. Relax in the saltwater, screen enclosed pool and propane heated hot tub, or entertain at the outdoor bar and kitchen with granite countertops. Plus, a convenient half bath is located off the pool area. Recent updates include a brand new drain field, a newer roof, and custom window treatments. The inside laundry room, circular driveway, oversized 2 car garage, and two sheds in the back yard add even more convenience. With its stunning features, modern updates, and the rare opportunity for an assumable VA loan, this home wont last long! Schedule your showing today!
All
Similar
Property Features
Appliances
- Bar Fridge
- Built-In Oven
- Dishwasher
- Disposal
- Dryer
- Electric Water Heater
- Freezer
- Ice Maker
- Microwave
- Range
- Range Hood
- Refrigerator
- Washer
Home Owners Association Fee
- 672.00
Association Name
- Freda Smith
Association Phone
- 386-717-6946
Carport Spaces
- 0.00
Close Date
- 0000-00-00
Cooling
- Central Air
Country
- US
Covered Spaces
- 0.00
Exterior Features
- French Doors
- Irrigation System
- Lighting
- Outdoor Grill
- Outdoor Kitchen
- Private Mailbox
- Rain Gutters
- Shade Shutter(s)
- Sidewalk
- Sprinkler Metered
- Storage
Fencing
- Fenced
- Wood
Flooring
- Tile
Garage Spaces
- 2.00
Heating
- Central
High School
- Deland High
Insurance Expense
- 0.00
Interior Features
- Cathedral Ceiling(s)
- Ceiling Fans(s)
- Eat-in Kitchen
- High Ceilings
- Solid Wood Cabinets
- Stone Counters
- Thermostat
- Walk-In Closet(s)
- Window Treatments
Legal Description
- LOT 29 WESTMINSTER WOOD SUB MB 41 PGS 137-138 INC PER OR 3922 PG 4720 PER OR 6218 PGS 3846-3847 PER OR 6296 PG 4296 PER OR 6557 PG 1181
Levels
- One
Living Area
- 3143.00
Lot Features
- Landscaped
- Oversized Lot
Middle School
- Deland Middle
Area Major
- 32724 - Deland
Net Operating Income
- 0.00
Occupant Type
- Owner
Open Parking Spaces
- 0.00
Other Expense
- 0.00
Other Structures
- Outdoor Kitchen
- Shed(s)
Parcel Number
- 7027-04-00-0290
Parking Features
- Circular Driveway
- Driveway
- Garage Door Opener
- Garage Faces Side
- Oversized
Pets Allowed
- Yes
Pool Features
- Heated
- In Ground
- Outside Bath Access
- Salt Water
- Screen Enclosure
Property Type
- Residential
Roof
- Shingle
School Elementary
- Freedom Elem
Sewer
- Septic Tank
Tax Year
- 2023
Township
- 17S
Utilities
- BB/HS Internet Available
- Cable Connected
- Electricity Connected
- Public
- Street Lights
- Water Connected
Views
- 39
Virtual Tour Url
- https://www.propertypanorama.com/instaview/stellar/V4941230
Water Source
- Public
Year Built
- 1988
Zoning Code
- 01R1
Listing Data ©2025 Greater Fort Lauderdale REALTORS®
Listings provided courtesy of The Hernando County Association of Realtors MLS.
Listing Data ©2025 REALTOR® Association of Citrus County
Listing Data ©2025 Royal Palm Coast Realtor® Association
The information provided by this website is for the personal, non-commercial use of consumers and may not be used for any purpose other than to identify prospective properties consumers may be interested in purchasing.Display of MLS data is usually deemed reliable but is NOT guaranteed accurate.
Datafeed Last updated on April 1, 2025 @ 12:00 am
©2006-2025 brokerIDXsites.com - https://brokerIDXsites.com


