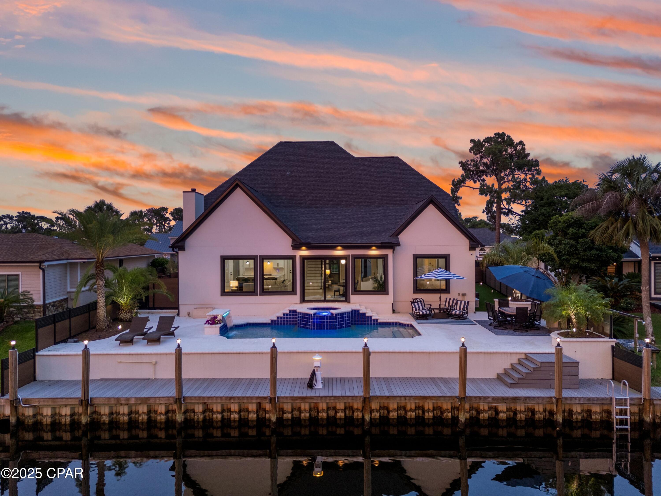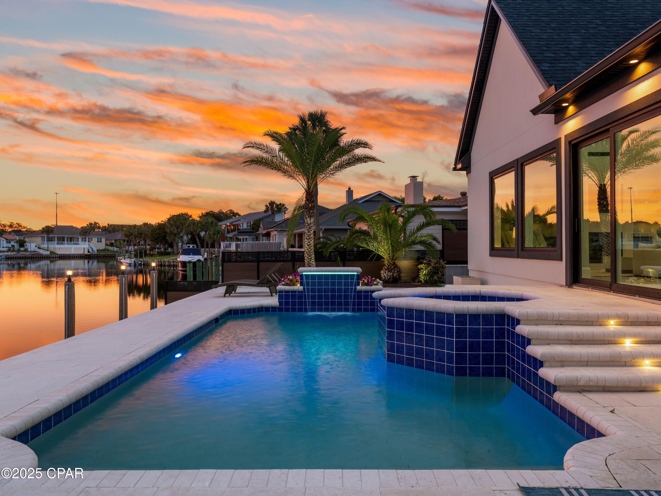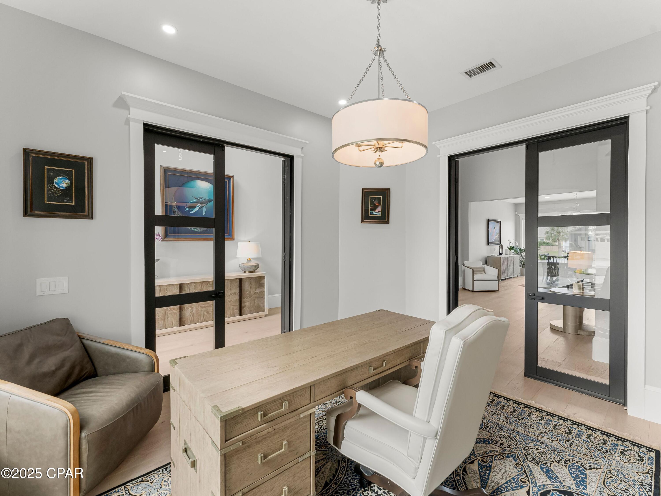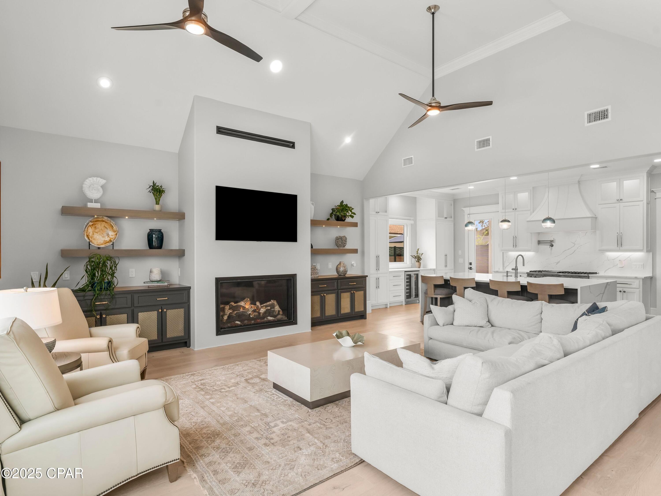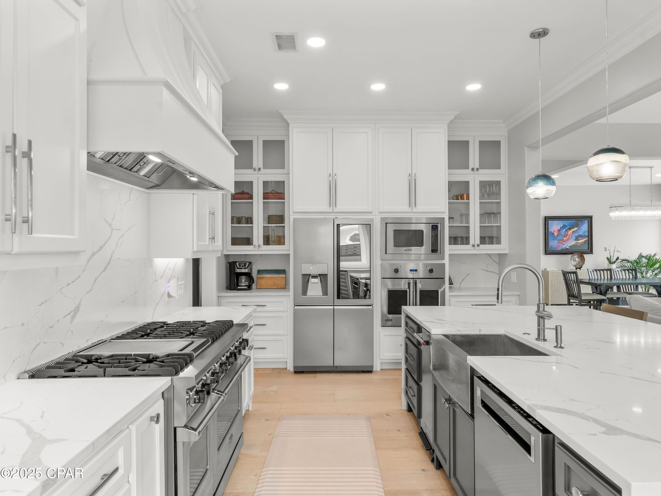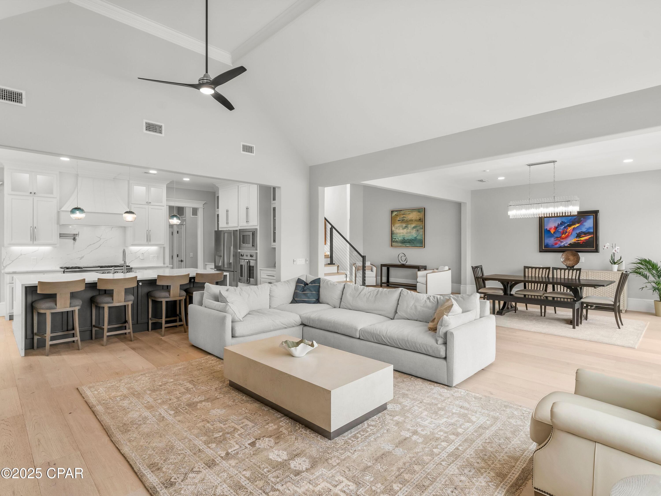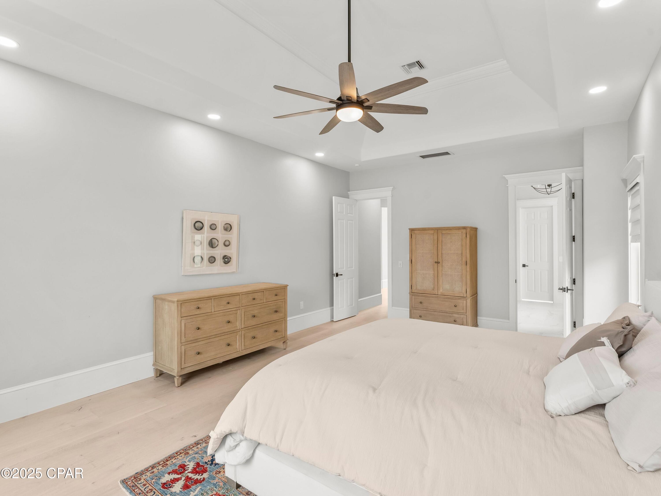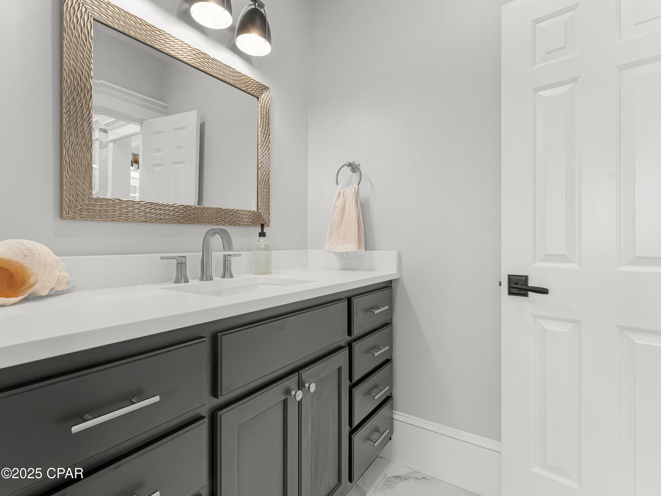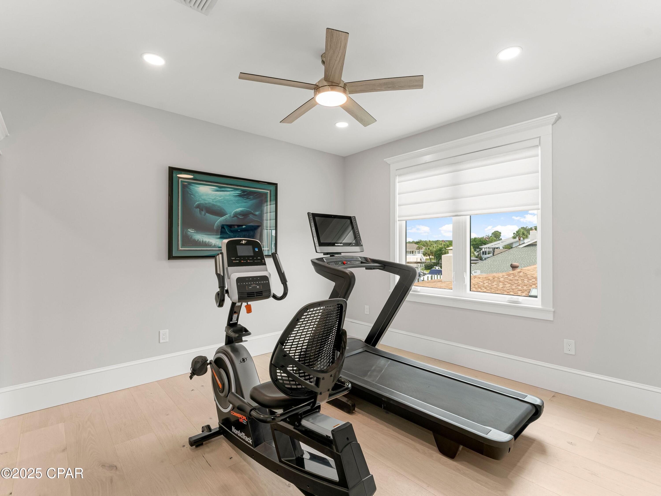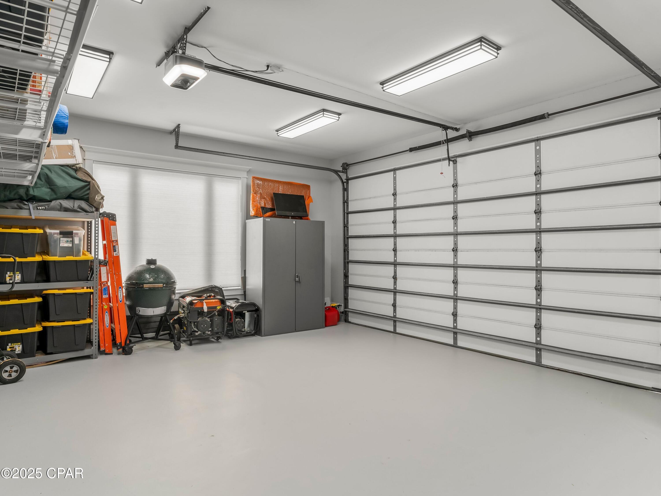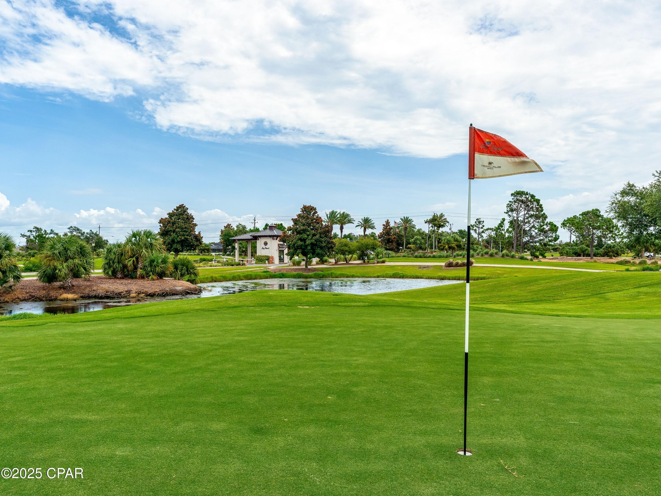Contact David F. Ryder III
Schedule A Showing
Request more information
- Home
- Property Search
- Search results
- 1507 Trout Lane, Panama City Beach, FL 32408
- MLS#: 773896 ( Residential )
- Street Address: 1507 Trout Lane
- Viewed: 21
- Price: $2,100,000
- Price sqft: $0
- Waterfront: Yes
- Wateraccess: Yes
- Waterfront Type: CanalAccess,Seawall,DeededAccess,Waterfront
- Year Built: 2001
- Bldg sqft: 0
- Bedrooms: 4
- Total Baths: 4
- Full Baths: 3
- 1/2 Baths: 1
- Garage / Parking Spaces: 3
- Days On Market: 23
- Additional Information
- Geolocation: 30.1542 / -85.7456
- County: BAY
- City: Panama City Beach
- Zipcode: 32408
- Subdivision: Bay Point Unit 1
- Elementary School: Patronis
- Middle School: Surfside
- High School: Arnold
- Provided by: Scenic Sotheby's International Realty
- DMCA Notice
-
DescriptionBehind the private gates of Bay Point, 1507 Trout Lane presents a remarkable reimagining of coastal luxury fully renovated in 2023 to create a residence that feels both tailored and timeless. Spanning 3,875 square feet with four bedrooms, three and a half baths, an office and a dedicated theater room, this canal front estate blends high design with effortless livability. The home's striking curb appeal is elevated by smooth stucco, coastal rated designer lighting, mature palms, and more than 3,000 square feet of charcoal pavers. PGT impact windows, custom doors and a new architectural roof ensure durability with distinction.Step inside to wide plank white oak flooring, a 52in. Bellingham fireplace with a cooling wall and custom cabinetry throughout. The chef's kitchen is outfitted with a 48 in. Viking range, waterfall edge quartz counters, dual ovens and wine refrigeration all set beneath designer lighting and Roman shades.Outdoors, the backyard unfolds into a private tropical escape with shell stone pavers, a saltwater pool and spa featuring a dramatic LED lit spillway and Pentair wireless controls. The private dock, complete with composite decking, 50 amp power, lighting and water, is ready to host your vessel just moments from the open bay.Additional features include a 2.5 car garage with a golf cart bay, soundproof office doors, a full ADT security suite, a buried propane tank serving a new Rinnai system, and Viking kitchen appliances. Located in Bay Point home to a Nicklaus designed golf course, fine dining, tennis courts and a new state of the art marina this is an exceptional opportunity for boaters and design connoisseurs alike.
All
Similar
Property Features
Possible Terms
- Cash
- Conventional
- FHA
- VaLoan
Waterfront Description
- CanalAccess
- Seawall
- DeededAccess
- Waterfront
Appliances
- DoubleOven
- Dryer
- Dishwasher
- ElectricWaterHeater
- GasCooktop
- Disposal
- GasRange
- Microwave
- Refrigerator
- RangeHood
- TanklessWaterHeater
- WineRefrigerator
- Washer
Association Amenities
- PicnicArea
Home Owners Association Fee
- 1900.00
Home Owners Association Fee Includes
- AssociationManagement
- BoatRamp
- Clubhouse
- Insurance
- LegalAccounting
- MaintenanceGrounds
- Playground
- Security
- TennisCourts
Carport Spaces
- 0.00
Close Date
- 0000-00-00
Cooling
- CentralAir
- CeilingFans
- Electric
Covered Spaces
- 0.00
Electric
- Volts220
Exterior Features
- Patio
Fencing
- Fenced
- Privacy
Furnished
- Unfurnished
Garage Spaces
- 2.50
Heating
- Central
- Electric
- Fireplaces
High School
- Arnold
Insurance Expense
- 0.00
Interior Features
- Fireplace
- HighCeilings
- KitchenIsland
- RecessedLighting
Legal Description
- BAY POINT UNIT 1 LOT 439 ORB 4599 P 726
Living Area
- 3875.00
Lot Features
- InteriorLot
- Landscaped
- Waterfront
Middle School
- Surfside
Area Major
- 03 - Bay County - Beach
Net Operating Income
- 0.00
Occupant Type
- Occupied
Open Parking Spaces
- 0.00
Other Expense
- 0.00
Parcel Number
- 30933-533-000
Parking Features
- Attached
- Garage
- GolfCartGarage
- GarageDoorOpener
- Paved
Pet Deposit
- 0.00
Pool Features
- Fenced
- Gunite
- InGround
- Pool
- Private
- SaltWater
- Waterfall
Property Type
- Residential
Road Frontage Type
- PrivateRoad
Roof
- Shingle
School Elementary
- Patronis
Security Deposit
- 0.00
Style
- Traditional
Tax Year
- 2024
The Range
- 0.00
Trash Expense
- 0.00
Utilities
- CableConnected
- Propane
- TrashCollection
View
- Canal
Views
- 21
Year Built
- 2001
Listing Data ©2025 Greater Fort Lauderdale REALTORS®
Listings provided courtesy of The Hernando County Association of Realtors MLS.
Listing Data ©2025 REALTOR® Association of Citrus County
Listing Data ©2025 Royal Palm Coast Realtor® Association
The information provided by this website is for the personal, non-commercial use of consumers and may not be used for any purpose other than to identify prospective properties consumers may be interested in purchasing.Display of MLS data is usually deemed reliable but is NOT guaranteed accurate.
Datafeed Last updated on June 15, 2025 @ 12:00 am
©2006-2025 brokerIDXsites.com - https://brokerIDXsites.com





