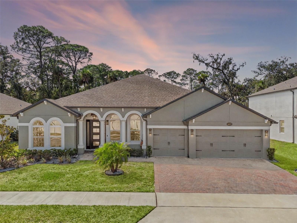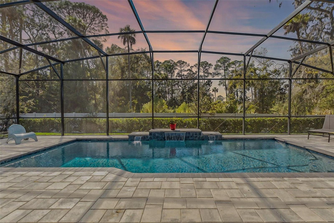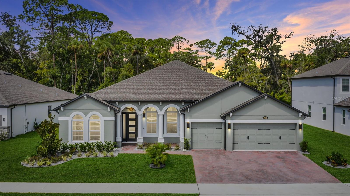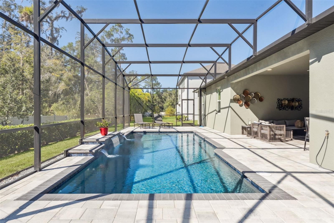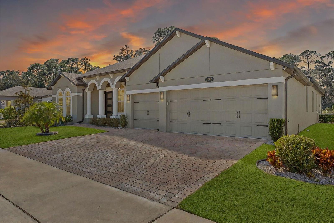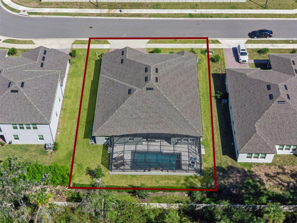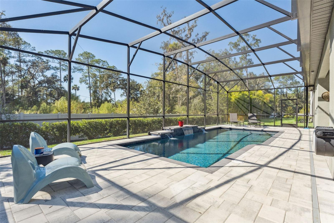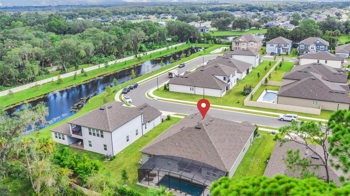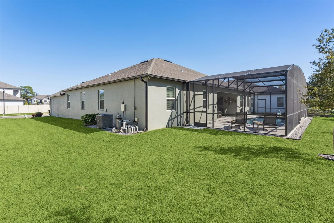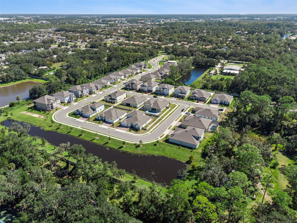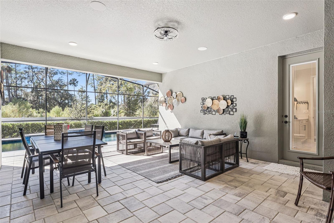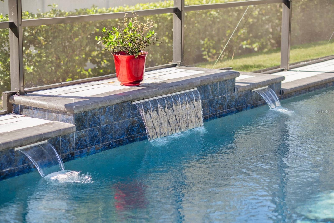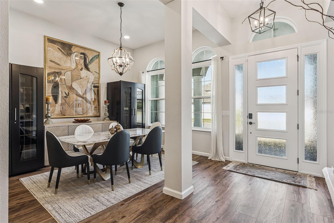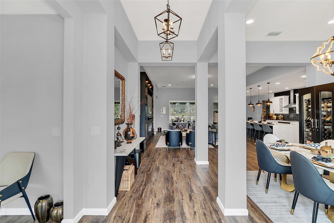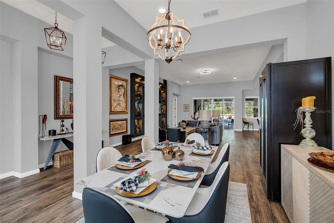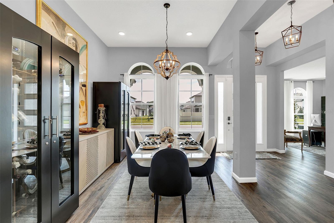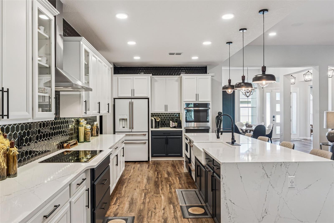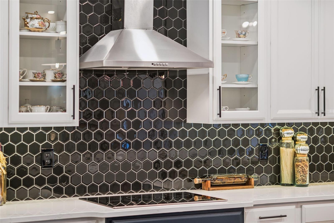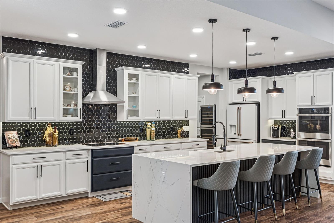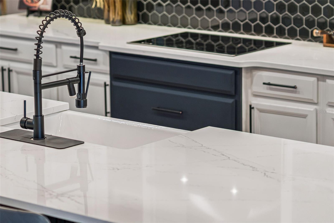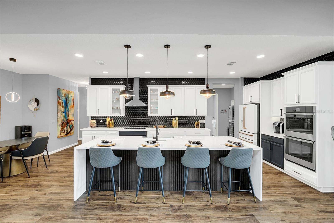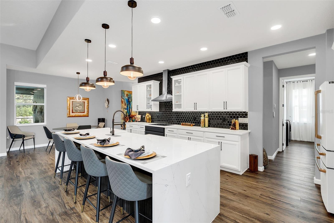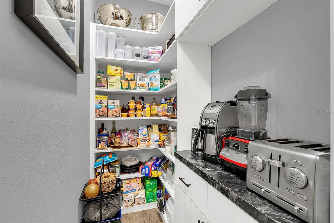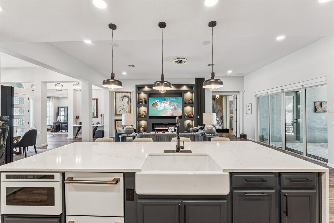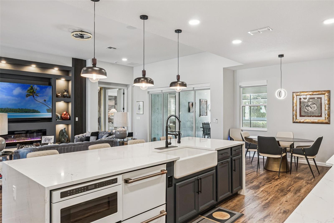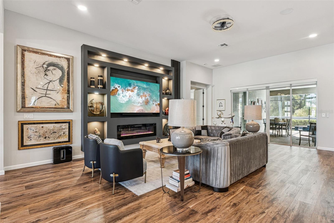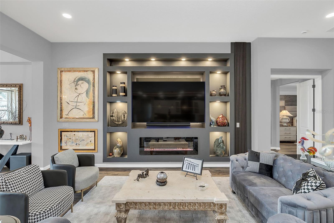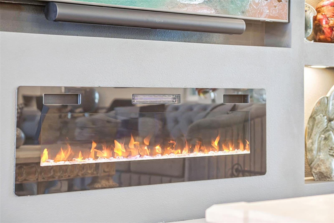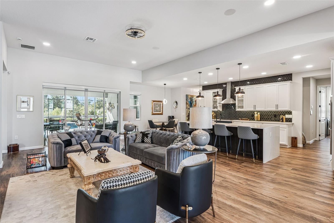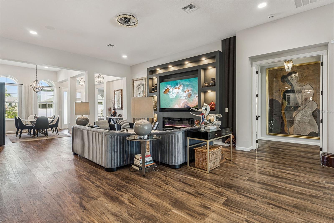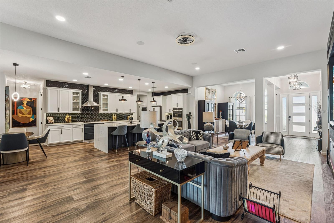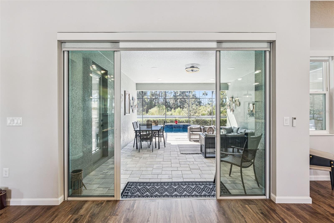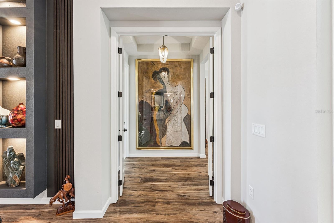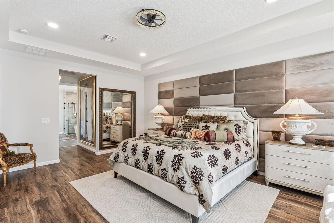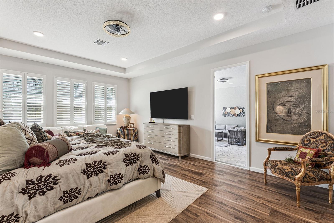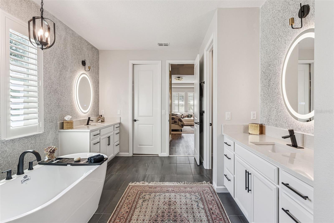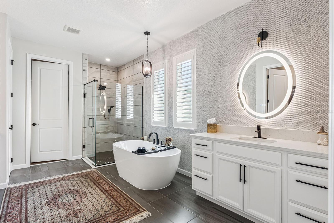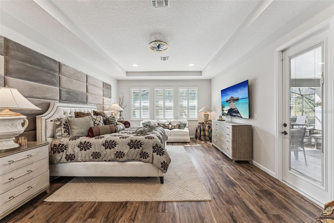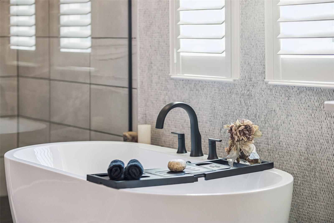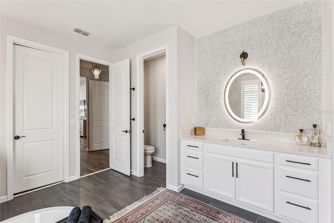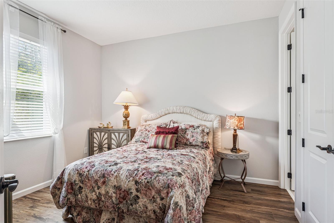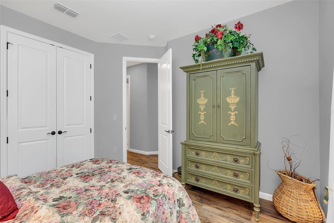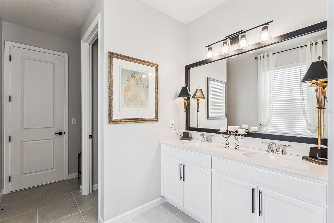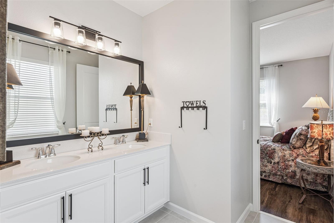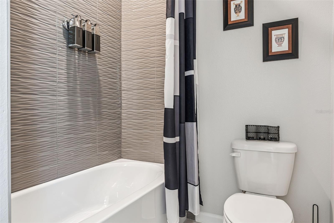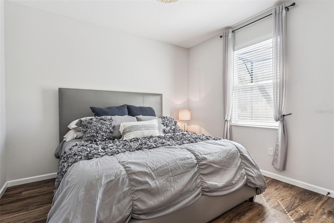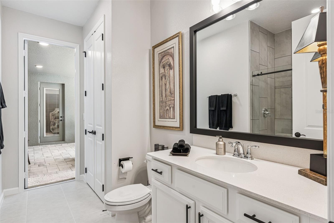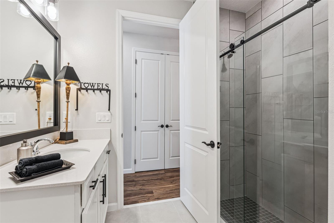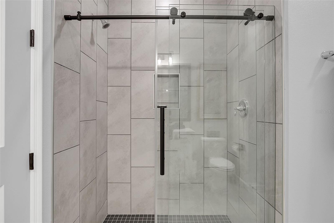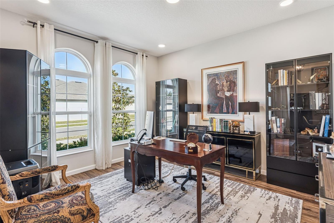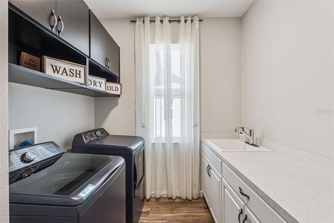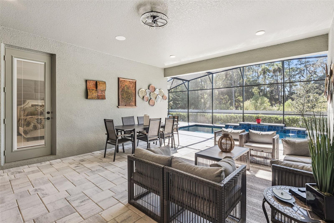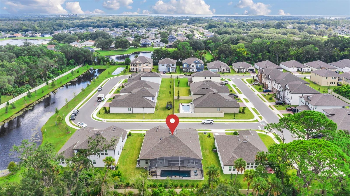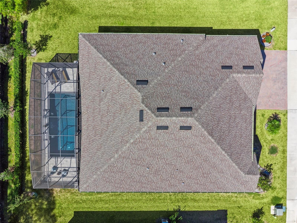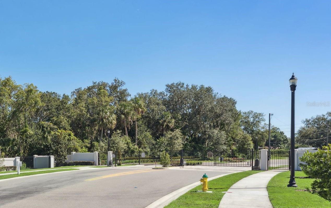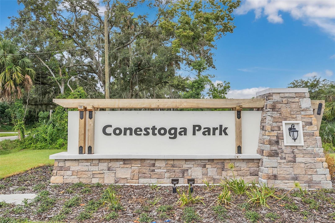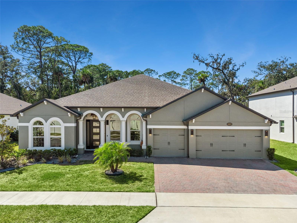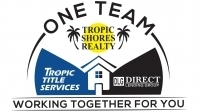Contact David F. Ryder III
Schedule A Showing
Request more information
- Home
- Property Search
- Search results
- 1087 Conestoga Way, SANFORD, FL 32771
- MLS#: O6353036 ( Residential )
- Street Address: 1087 Conestoga Way
- Viewed: 2
- Price: $940,000
- Price sqft: $233
- Waterfront: No
- Year Built: 2023
- Bldg sqft: 4033
- Bedrooms: 4
- Total Baths: 3
- Full Baths: 3
- Garage / Parking Spaces: 3
- Days On Market: 10
- Additional Information
- Geolocation: 28.8286 / -81.3504
- County: SEMINOLE
- City: SANFORD
- Zipcode: 32771
- Subdivision: Conestoga Park A Rep
- Middle School: Sanford
- High School: Seminole
- Provided by: COLDWELL BANKER REALTY
- Contact: Penney Lawrence
- 407-333-8088

- DMCA Notice
-
DescriptionWelcome to 1087 Conestoga Way, built by M/I Homes in 2023 & located just north of the Markham Woods corridoroffering luxury, convenience and value...WITHOUT THE LUXURY PRICE! This meticulously kept, like new residence showcases exceptional craftsmanship & luxury appointments. Thoughtful post construction Seller enhancements span this home including GE Caf Gold appliances, California Closet built ins, custom family rm built in, designer tile & wall treatments, motorized shades & plantation shutters. Additional Seller compliments include whole house water conditioning, epoxy finished garage flooring, LED fixtures & upgraded ceiling fans, Wi Fi enabled front & garage doors, state of the art security system, camera surveillance & surround sound. A chef's kitchen anchored by the generous quartz center island is nestled among abundant cabinetry & houses a double farmhouse sink w/ apron. An electric cooktop, stylish hood & convenient walk in pantry round out this well equipped kitchen! Quartz countertops extend throughout the baths, offering timeless sophistication. Kitchen/great room combo features a generous eat in breakfast bar & elegant dining areaideal for everyday enjoyment or hosting gatherings. Single retractable sliders connect the interior to the beautiful screened pool & expansive covered lanai, lending seamless indoor outdoor living. In its own wing, the primary suite impresses w/ an elegant double door entry, generous sitting area, custom built in wall feature & pool/lanai access. Pass through the elegant vestible to the luxury spa bath adorned w/ rich, warm porcelain tile flooring, dual California Closet walk ins, spa inspired freestanding tub, generously sized dual vanities, eye catching wall tile, spacious walk in shower & designer back lit mirrors. With 4 bedrooms, 3 full baths plus a separate office, this non allergen home balances flexibility and function. Situated on a quiet side street within a boutique gated neighborhood and partial water view, it perfectly combines privacy, sophistication, and everyday ease. Not to mention, it includes the balance of a 10 year transferable builders warranty & transferable termite bond. MOVE IN READY & still like new...stop dreaming about your dream home and start living the good life today! QUICK CLOSING AVAILABLE!
All
Similar
Property Features
Appliances
- Built-In Oven
- Convection Oven
- Cooktop
- Dishwasher
- Disposal
- Dryer
- Electric Water Heater
- Exhaust Fan
- Microwave
- Range Hood
- Refrigerator
- Washer
- Water Softener
Association Amenities
- Gated
Home Owners Association Fee
- 324.00
Home Owners Association Fee Includes
- Escrow Reserves Fund
- Maintenance Grounds
- Management
- Private Road
Association Name
- Rajat Mittal
Association Phone
- 4076472622
Builder Name
- M/I Homes
Carport Spaces
- 0.00
Close Date
- 0000-00-00
Cooling
- Central Air
Country
- US
Covered Spaces
- 0.00
Exterior Features
- Lighting
- Rain Gutters
- Shade Shutter(s)
- Sidewalk
- Sliding Doors
Flooring
- Epoxy
- Luxury Vinyl
- Tile
Garage Spaces
- 3.00
Green Energy Efficient
- Appliances
- HVAC
- Insulation
- Windows
Heating
- Central
- Electric
- Heat Pump
- Zoned
High School
- Seminole High
Insurance Expense
- 0.00
Interior Features
- Built-in Features
- Ceiling Fans(s)
- Crown Molding
- Eat-in Kitchen
- High Ceilings
- Kitchen/Family Room Combo
- Pest Guard System
- Primary Bedroom Main Floor
- Solid Wood Cabinets
- Split Bedroom
- Stone Counters
- Thermostat
- Tray Ceiling(s)
- Walk-In Closet(s)
- Window Treatments
Legal Description
- LOT 15 CONESTOGA PARK A REPLAT PB 88 PGS 87-89
Levels
- One
Living Area
- 3036.00
Lot Features
- In County
- Landscaped
- Near Golf Course
- Sidewalk
- Paved
- Private
Middle School
- Sanford Middle
Area Major
- 32771 - Sanford/Lake Forest
Net Operating Income
- 0.00
New Construction Yes / No
- Yes
Occupant Type
- Owner
Open Parking Spaces
- 0.00
Other Expense
- 0.00
Parcel Number
- 19-19-30-521-0000-0150
Parking Features
- Driveway
- Garage Door Opener
Pets Allowed
- Cats OK
- Dogs OK
Pool Features
- Child Safety Fence
- Gunite
- In Ground
- Lighting
- Screen Enclosure
Possession
- Close Of Escrow
Property Condition
- Completed
Property Type
- Residential
Roof
- Shingle
Sewer
- Public Sewer
Style
- Florida
- Traditional
Tax Year
- 2024
Township
- 19
Utilities
- BB/HS Internet Available
- Cable Available
- Public
- Sewer Connected
- Water Connected
View
- Trees/Woods
Virtual Tour Url
- https://media.devoredesign.com/videos/0199ed54-35b0-70e9-96b4-86d7479122fd?v=152
Water Source
- Public
Year Built
- 2023
Zoning Code
- RES
Listing Data ©2025 Greater Fort Lauderdale REALTORS®
Listings provided courtesy of The Hernando County Association of Realtors MLS.
Listing Data ©2025 REALTOR® Association of Citrus County
Listing Data ©2025 Royal Palm Coast Realtor® Association
The information provided by this website is for the personal, non-commercial use of consumers and may not be used for any purpose other than to identify prospective properties consumers may be interested in purchasing.Display of MLS data is usually deemed reliable but is NOT guaranteed accurate.
Datafeed Last updated on October 28, 2025 @ 12:00 am
©2006-2025 brokerIDXsites.com - https://brokerIDXsites.com


