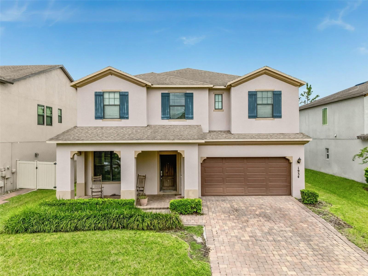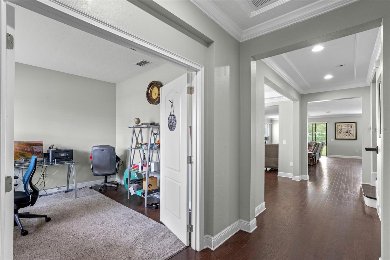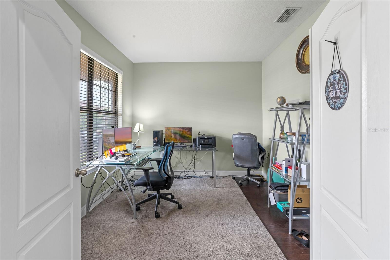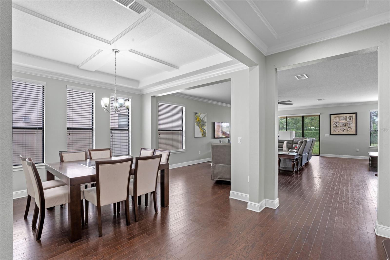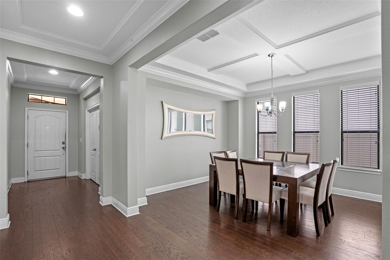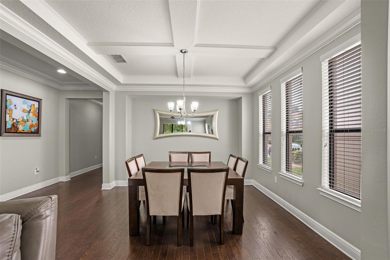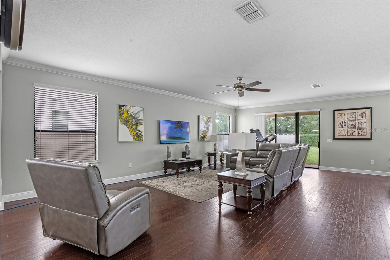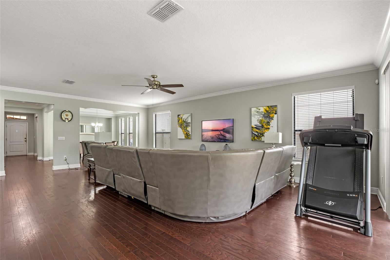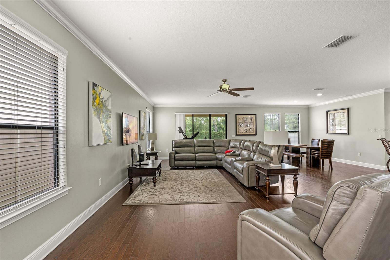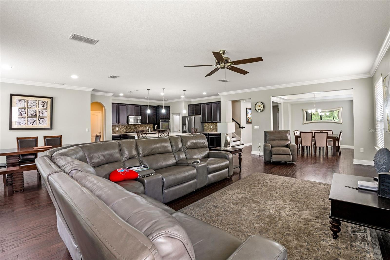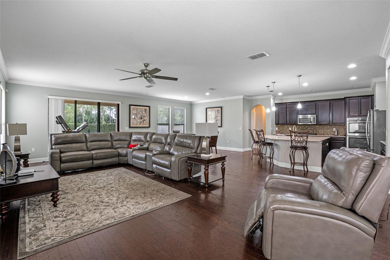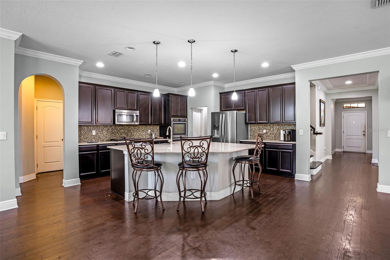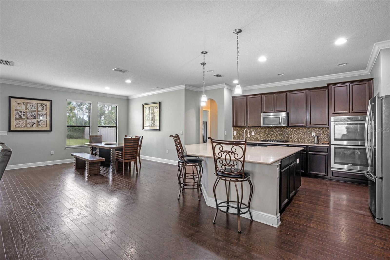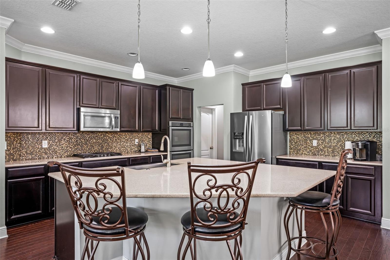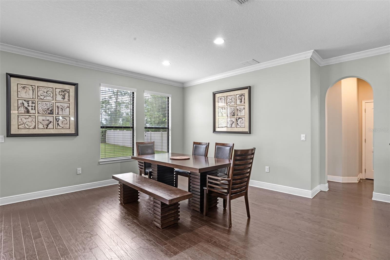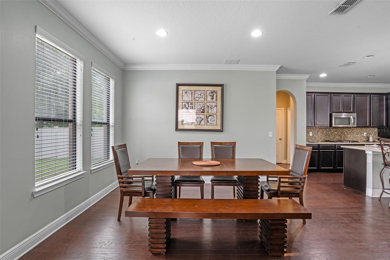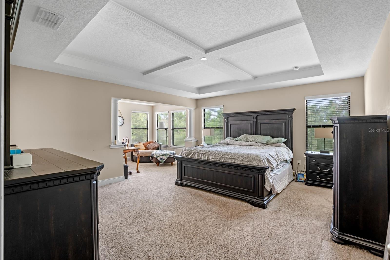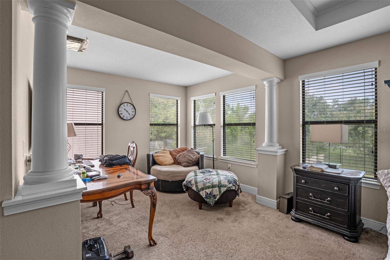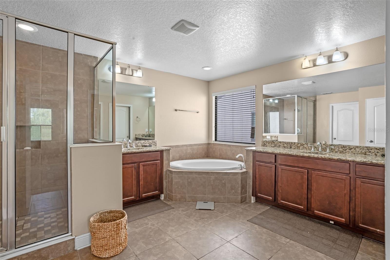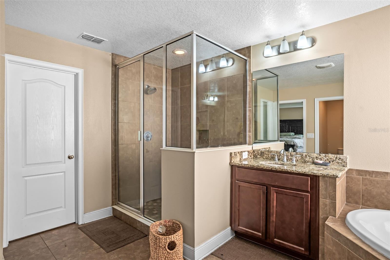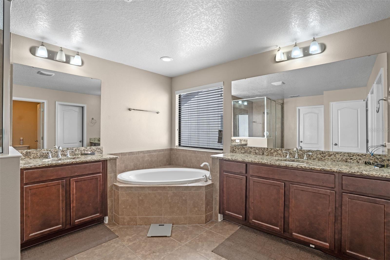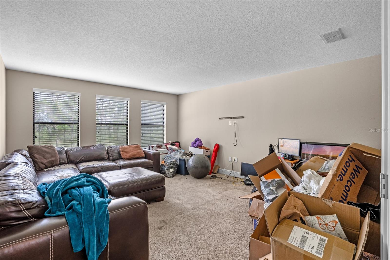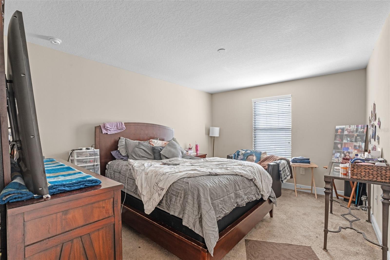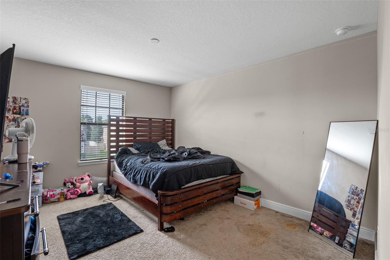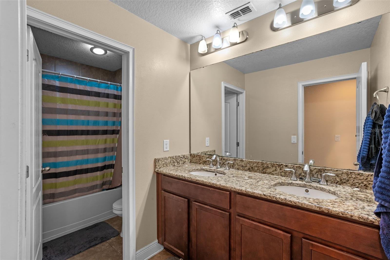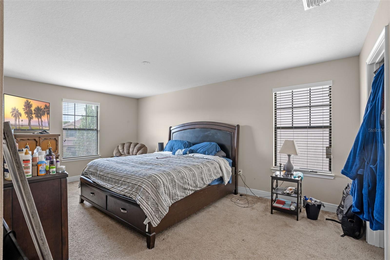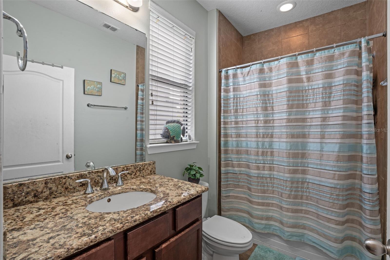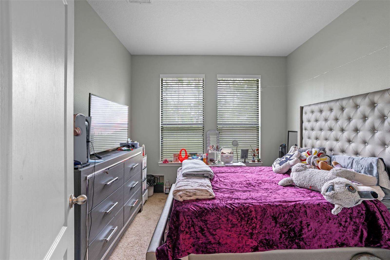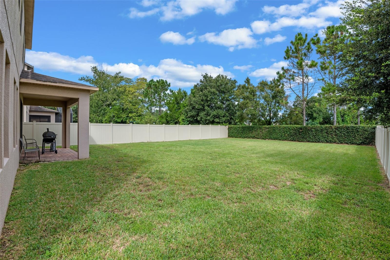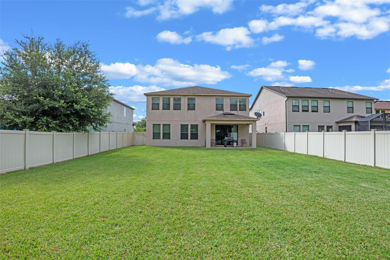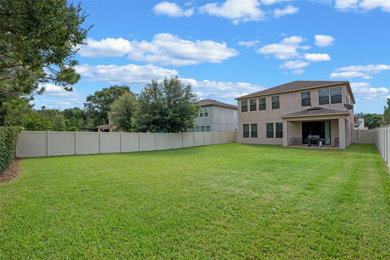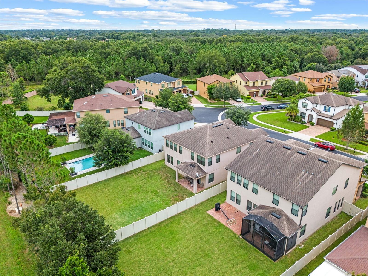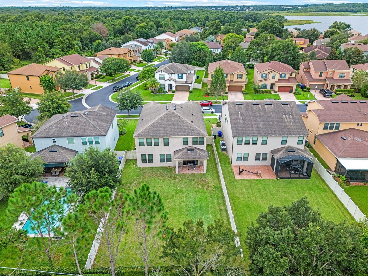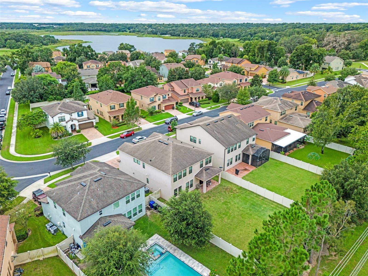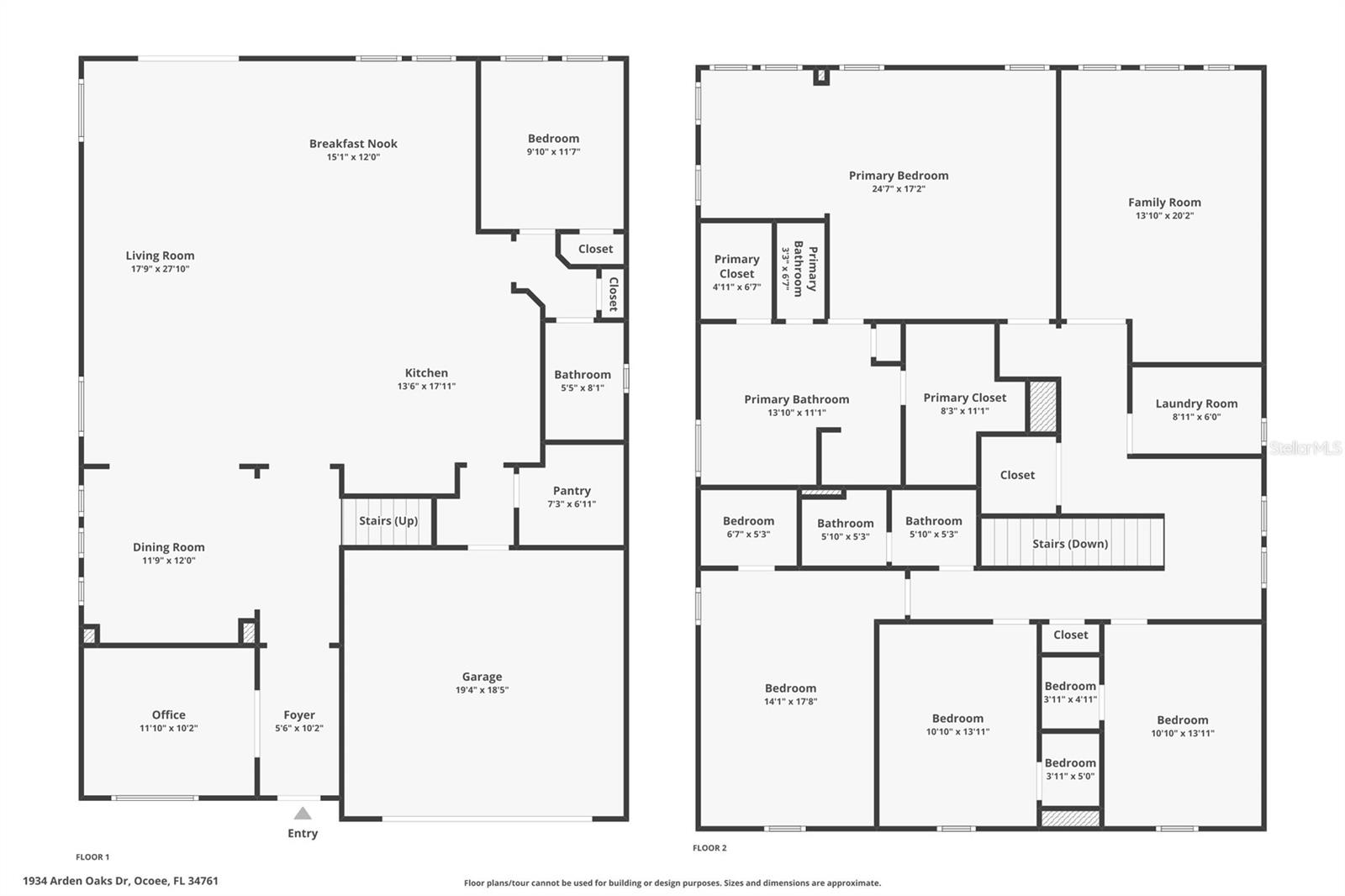Contact David F. Ryder III
Schedule A Showing
Request more information
- Home
- Property Search
- Search results
- 1934 Arden Oaks Drive, OCOEE, FL 34761
- MLS#: O6345410 ( Residential )
- Street Address: 1934 Arden Oaks Drive
- Viewed: 34
- Price: $590,000
- Price sqft: $129
- Waterfront: No
- Year Built: 2015
- Bldg sqft: 4582
- Bedrooms: 5
- Total Baths: 3
- Full Baths: 3
- Garage / Parking Spaces: 2
- Days On Market: 35
- Additional Information
- Geolocation: 28.6074 / -81.5185
- County: ORANGE
- City: OCOEE
- Zipcode: 34761
- Subdivision: Arden Park South
- Elementary School: Prairie Lake
- Middle School: Ocoee
- High School: Ocoee
- Provided by: CREEGAN GROUP
- Contact: David Johnston
- 407-622-1111

- DMCA Notice
-
DescriptionWelcome to this highly sought after residence in Arden Park, offering over 3,800 square feet of thoughtfully designed living space with 5 bedrooms and 3 full bathrooms. Upon entering, youre immediately greeted by soaring ceilings and an expansive open concept layout that seamlessly combines the formal dining room, living room, and chefs kitchencreating the perfect setting for both grand entertaining and everyday living. The kitchen impresses with its generous scale, featuring luxury countertops, abundant custom cabinetry, premium stainless steel appliances, and ample workspace for culinary creations. The main level also includes a private office, a full guest suite, and an additional bathroom, ideal for multi generational living or hosting. Upstairs, discover a spacious loft/movie room, three additional bedrooms, and the serene primary retreat. The primary suite is a true sanctuary with its dedicated sitting areaperfect for a private office or loungealong with a large walk in closet and a spa inspired ensuite boasting dual vanities, a soaking tub, and a walk in shower.Outdoors, the oversized backyard offers endless possibilitieswhether envisioning a custom pool, playground, fire pit, or even a putting green. This Arden Park home blends elegance, functionality, and space, making it the perfect choice for luxurious family living. You're also nestled within a well established gated community, this property enjoys an enviable location close to major highways, ensuring convenient access to all amenities. Just minutes away, residents can indulge in excellent shopping opportunities, dine at a variety of luxury and casual eateries, and explore nearby theme parks for entertainment. The neighborhood benefits from proximity to brand new, state of the art hospitals and a top notch school system, providing peace of mind for residents seeking quality healthcare services and high end education for their family. This vibrant community offers an abundance of options to suit every lifestyle need and preference. Call today to schedule a private tour.
All
Similar
Property Features
Appliances
- Dishwasher
- Range
- Refrigerator
Home Owners Association Fee
- 505.00
Association Name
- Vista CAM
Association Phone
- 407-682-3443
Carport Spaces
- 0.00
Close Date
- 0000-00-00
Cooling
- Central Air
Country
- US
Covered Spaces
- 0.00
Exterior Features
- Lighting
- Sidewalk
- Sliding Doors
Flooring
- Carpet
- Laminate
- Tile
Garage Spaces
- 2.00
Heating
- Electric
High School
- Ocoee High
Insurance Expense
- 0.00
Interior Features
- Ceiling Fans(s)
- Eat-in Kitchen
- High Ceilings
- Kitchen/Family Room Combo
- Living Room/Dining Room Combo
- Open Floorplan
- PrimaryBedroom Upstairs
- Split Bedroom
- Thermostat
- Walk-In Closet(s)
Legal Description
- ARDEN PARK SOUTH 79/41 LOT 143
Levels
- Two
Living Area
- 3820.00
Lot Features
- Oversized Lot
- Private
Middle School
- Ocoee Middle
Area Major
- 34761 - Ocoee
Net Operating Income
- 0.00
Occupant Type
- Owner
Open Parking Spaces
- 0.00
Other Expense
- 0.00
Parcel Number
- 04-22-28-0160-01-430
Pets Allowed
- Yes
Property Type
- Residential
Roof
- Shingle
School Elementary
- Prairie Lake Elementary
Sewer
- Public Sewer
Tax Year
- 2024
Township
- 22
Utilities
- Electricity Connected
- Water Connected
Views
- 34
Virtual Tour Url
- https://media.devoredesign.com/videos/01993595-42a5-71ca-8ce2-59d01c23b6b7?v=108
Water Source
- Public
Year Built
- 2015
Zoning Code
- PUD-LD
Listing Data ©2025 Greater Fort Lauderdale REALTORS®
Listings provided courtesy of The Hernando County Association of Realtors MLS.
Listing Data ©2025 REALTOR® Association of Citrus County
Listing Data ©2025 Royal Palm Coast Realtor® Association
The information provided by this website is for the personal, non-commercial use of consumers and may not be used for any purpose other than to identify prospective properties consumers may be interested in purchasing.Display of MLS data is usually deemed reliable but is NOT guaranteed accurate.
Datafeed Last updated on October 24, 2025 @ 12:00 am
©2006-2025 brokerIDXsites.com - https://brokerIDXsites.com


