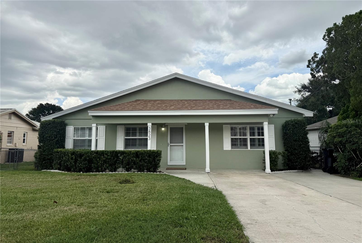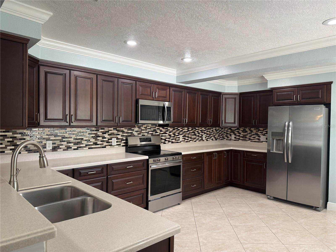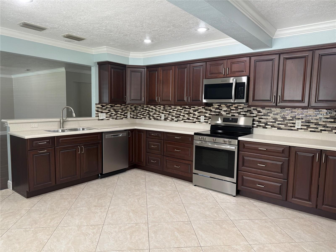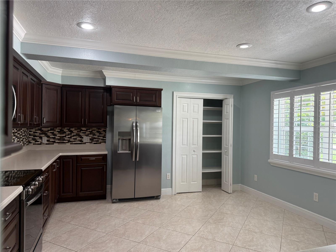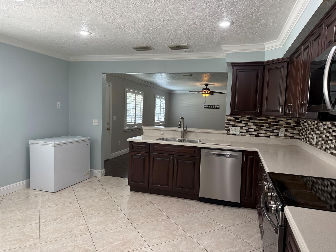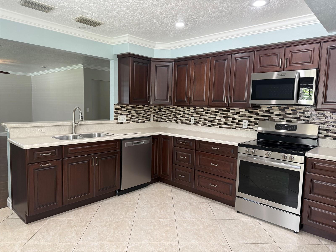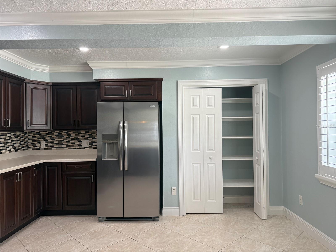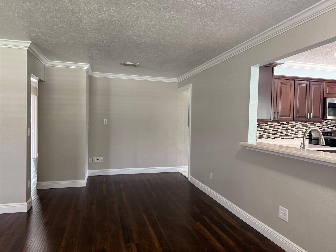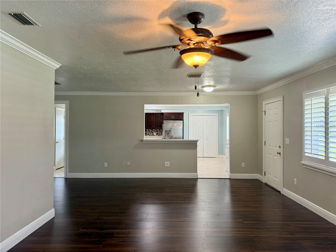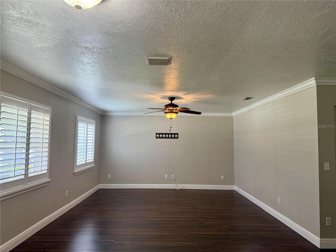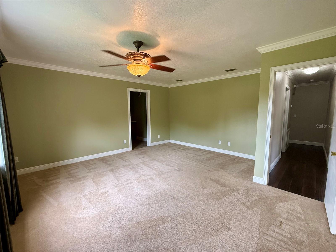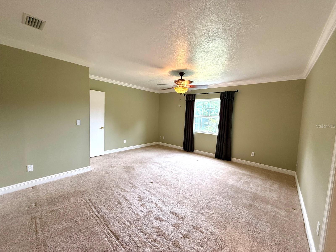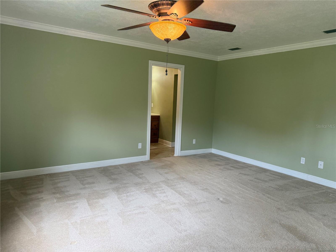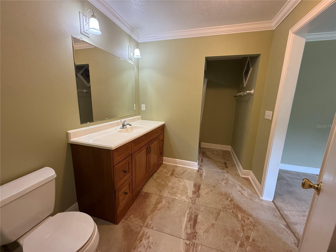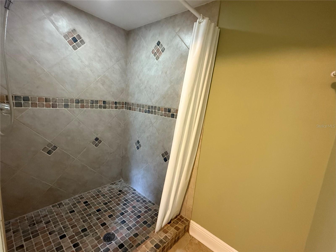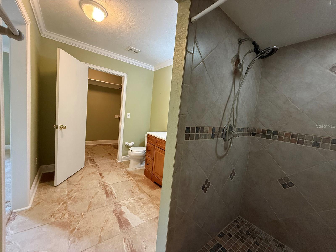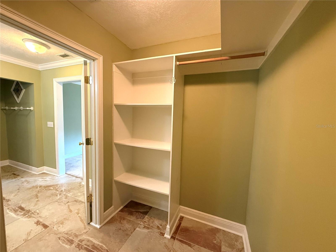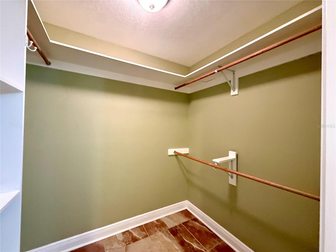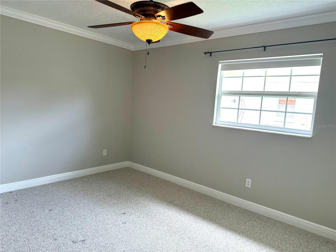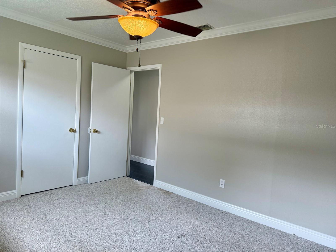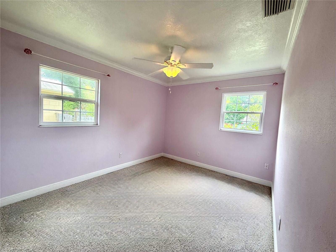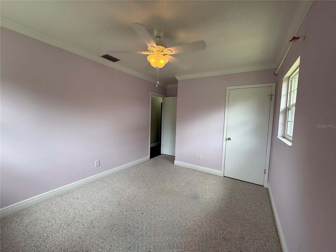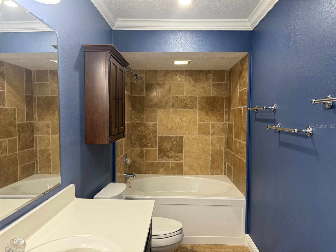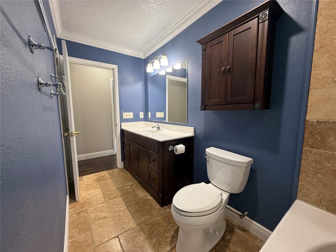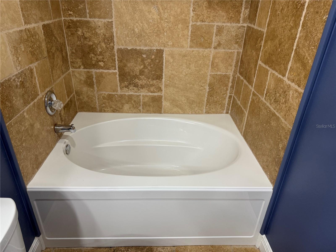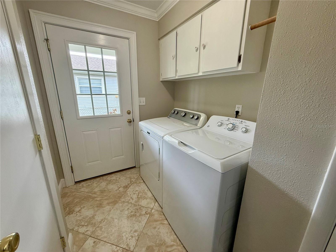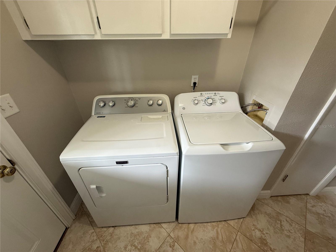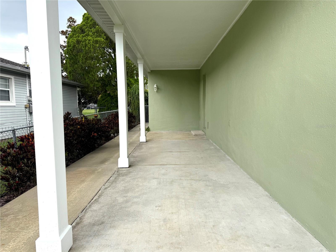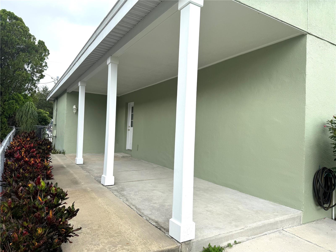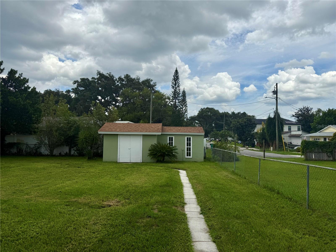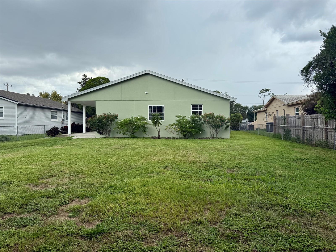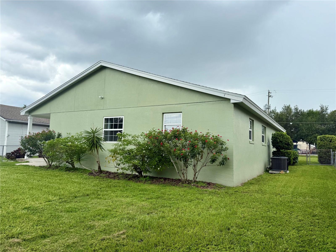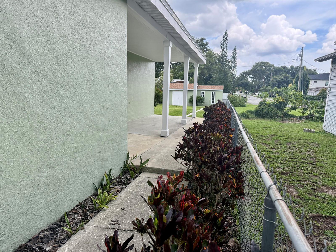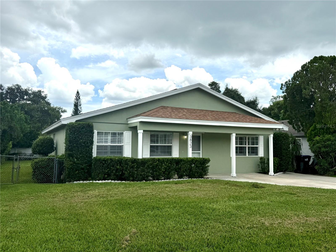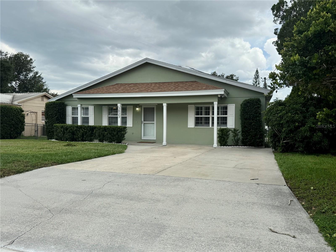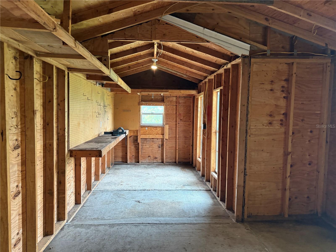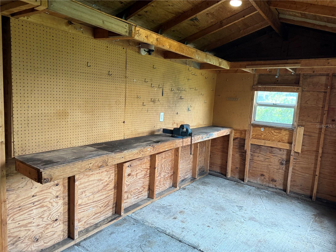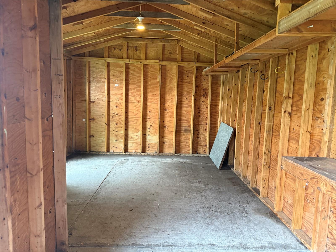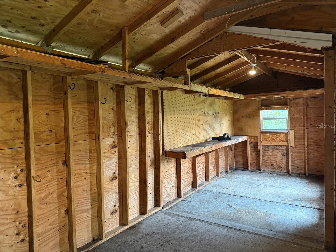Contact David F. Ryder III
Schedule A Showing
Request more information
- Home
- Property Search
- Search results
- 3823 Martin Street, ORLANDO, FL 32806
- MLS#: O6325254 ( Residential Lease )
- Street Address: 3823 Martin Street
- Viewed: 3
- Price: $3,200
- Price sqft: $1
- Waterfront: No
- Year Built: 1973
- Bldg sqft: 2180
- Bedrooms: 3
- Total Baths: 2
- Full Baths: 2
- Days On Market: 2
- Additional Information
- Geolocation: 28.5014 / -81.3584
- County: ORANGE
- City: ORLANDO
- Zipcode: 32806
- Subdivision: Conway Estates
- Elementary School: Pershing Elem
- Middle School: PERSHING K 8
- High School: Boone High
- Provided by: CENTURY 21 CARIOTI
- Contact: Claudia D'Aquino
- 407-573-2121

- DMCA Notice
-
DescriptionMOVE IN READY! This beautifully fully RENOVATED 3 bedroom, 2 bathroom home, offering modern comfort, ample space, and complete freedom with NO HOA! Located in Conway Estates, close to downtown Orlando. The upgraded kitchen featuring hard countertops, new stainless steel appliances, and plenty of cabinet and pantry storage. This home provides the perfect balance of style, functionality, and convenience. A spacious layout perfect for entertaining. Bright & open floor plan is thoughtfully designed to maximize space and comfort. Abundant natural light with new windows creates a warm and inviting atmosphere. Spacious living & dining areas, large back patio. On the backyard you find an oversized hardwood shed already set up to be a working space or storage. This home offers easy access to top rated schools, shopping, dining, and major highways, making commutes and entertainment effortless. Schedule your showing today! Tenant will be required to have renters insurance. Pet friendly with restrictions, please call listing agent with any questions.
All
Similar
Property Features
Appliances
- Dishwasher
- Disposal
- Electric Water Heater
- Freezer
- Microwave
- Range
- Refrigerator
- Washer
Home Owners Association Fee
- 0.00
Carport Spaces
- 0.00
Close Date
- 0000-00-00
Cooling
- Central Air
Country
- US
Covered Spaces
- 0.00
Flooring
- Carpet
- Ceramic Tile
- Luxury Vinyl
Furnished
- Unfurnished
Garage Spaces
- 0.00
Green Energy Efficient
- Thermostat
Heating
- Central
- Electric
High School
- Boone High
Insurance Expense
- 0.00
Interior Features
- Ceiling Fans(s)
- Crown Molding
- Living Room/Dining Room Combo
- Open Floorplan
- Primary Bedroom Main Floor
- Stone Counters
- Walk-In Closet(s)
- Window Treatments
Levels
- One
Living Area
- 1645.00
Lot Features
- Paved
Middle School
- PERSHING K-8
Area Major
- 32806 - Orlando/Delaney Park/Crystal Lake
Net Operating Income
- 0.00
Occupant Type
- Vacant
Open Parking Spaces
- 0.00
Other Expense
- 0.00
Other Structures
- Shed(s)
Owner Pays
- Grounds Care
- Trash Collection
Parcel Number
- 07-23-30-1650-06-050
Pets Allowed
- Cats OK
- Dogs OK
- Pet Deposit
Property Type
- Residential Lease
School Elementary
- Pershing Elem
Sewer
- Septic Tank
Tenant Pays
- Carpet Cleaning Fee
- Cleaning Fee
Utilities
- Cable Available
- Electricity Available
- Water Available
View
- City
Virtual Tour Url
- https://www.propertypanorama.com/instaview/stellar/O6325254
Water Source
- Public
Year Built
- 1973
Listing Data ©2025 Greater Fort Lauderdale REALTORS®
Listings provided courtesy of The Hernando County Association of Realtors MLS.
Listing Data ©2025 REALTOR® Association of Citrus County
Listing Data ©2025 Royal Palm Coast Realtor® Association
The information provided by this website is for the personal, non-commercial use of consumers and may not be used for any purpose other than to identify prospective properties consumers may be interested in purchasing.Display of MLS data is usually deemed reliable but is NOT guaranteed accurate.
Datafeed Last updated on July 12, 2025 @ 12:00 am
©2006-2025 brokerIDXsites.com - https://brokerIDXsites.com


