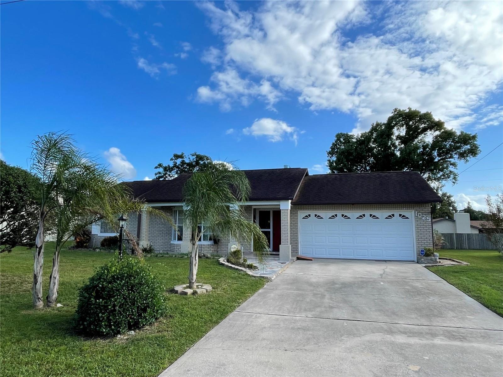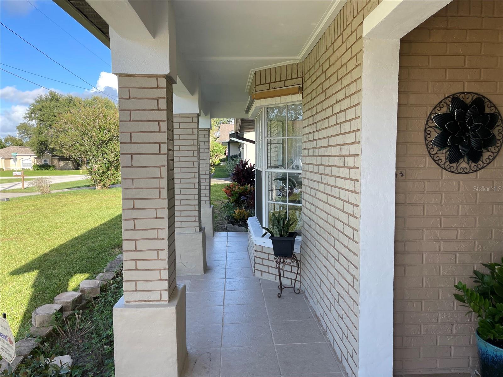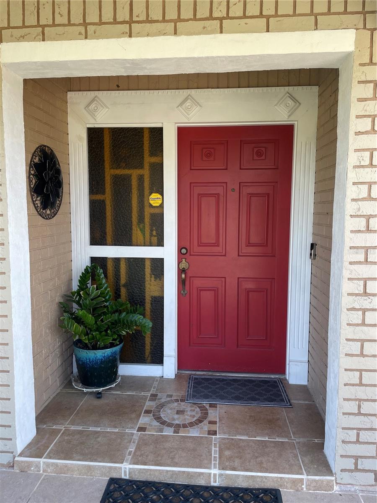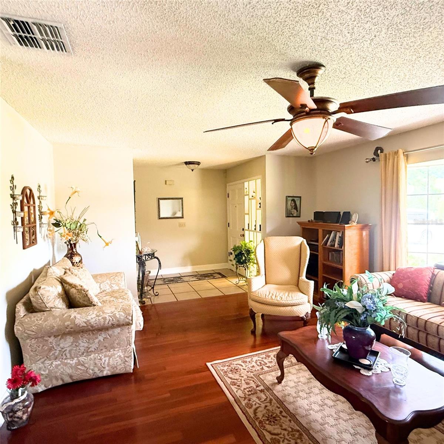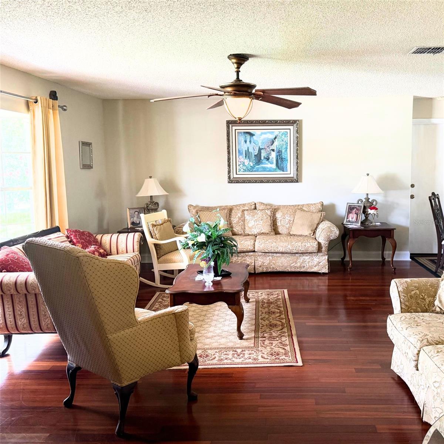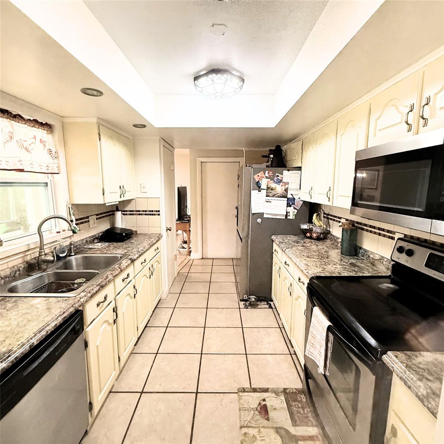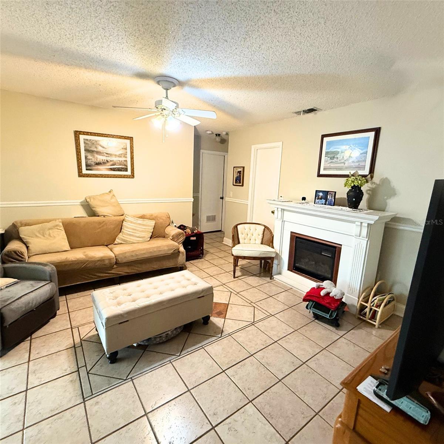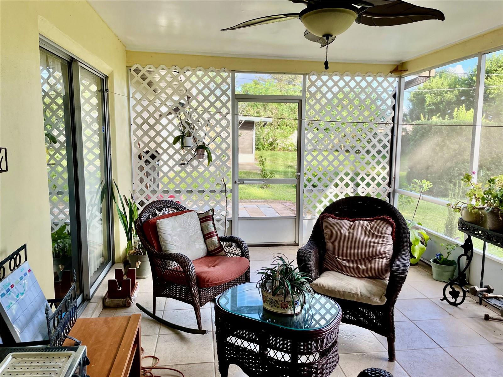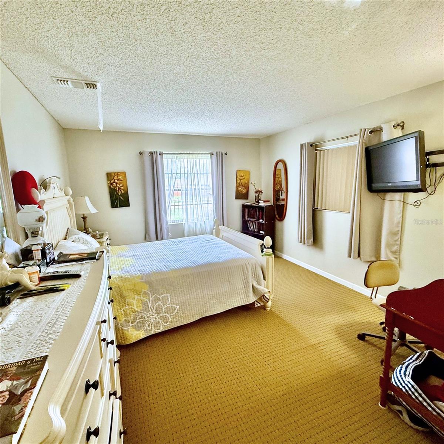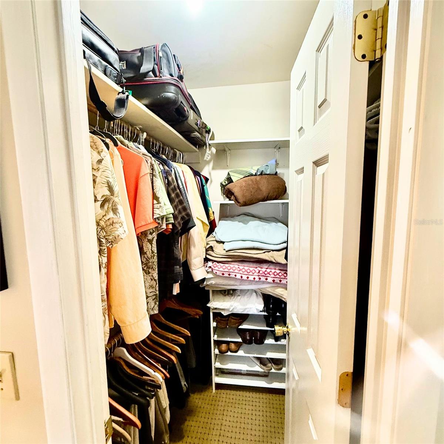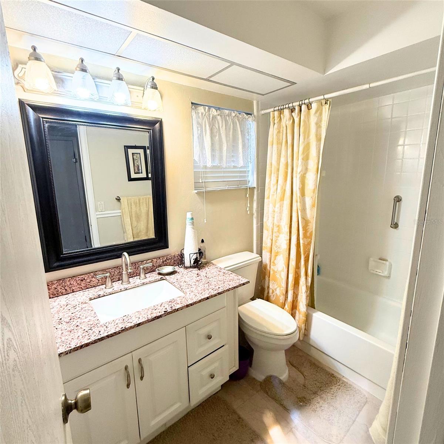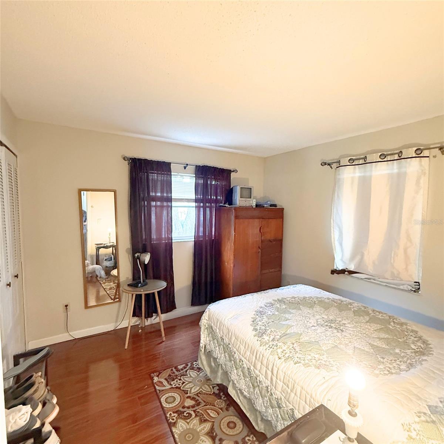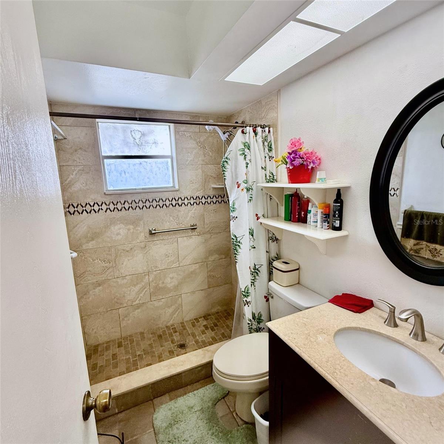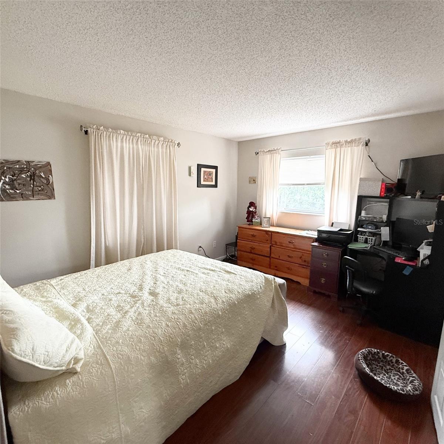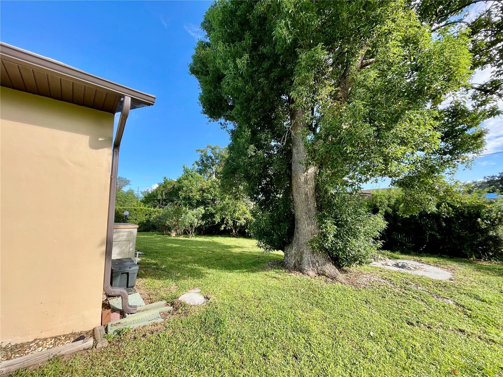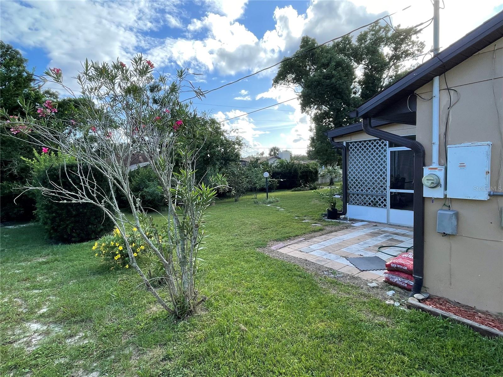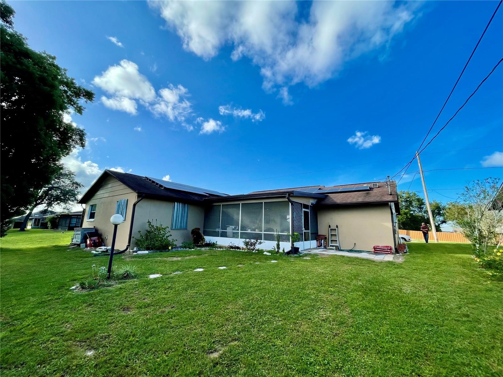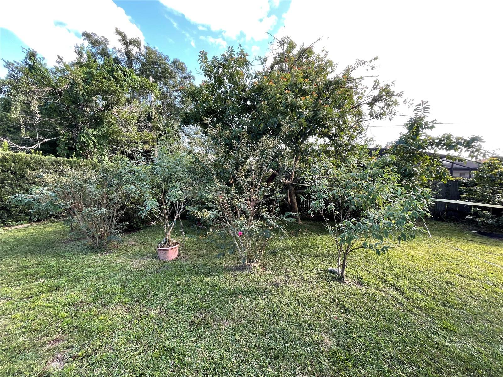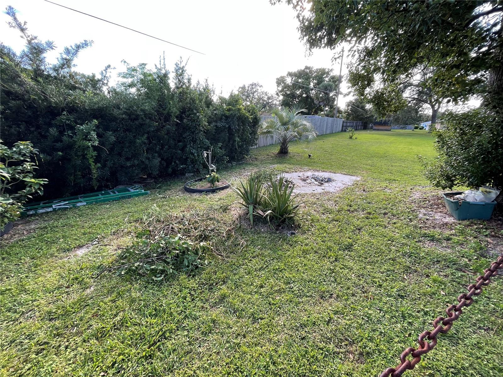Contact David F. Ryder III
Schedule A Showing
Request more information
- Home
- Property Search
- Search results
- 1025 Sullivan Street, DELTONA, FL 32725
- MLS#: O6321383 ( Residential )
- Street Address: 1025 Sullivan Street
- Viewed: 1
- Price: $325,000
- Price sqft: $131
- Waterfront: No
- Year Built: 1982
- Bldg sqft: 2481
- Bedrooms: 3
- Total Baths: 2
- Full Baths: 2
- Garage / Parking Spaces: 2
- Days On Market: 14
- Additional Information
- Geolocation: 28.9189 / -81.2487
- County: VOLUSIA
- City: DELTONA
- Zipcode: 32725
- Elementary School: Spirit Elem
- Middle School: Deltona Middle
- High School: Deltona High
- Provided by: LPT REALTY, LLC
- Contact: Ron Sprague
- 877-366-2213

- DMCA Notice
-
DescriptionNO HOA! This well maintained 3 bedroom, 2 bath home in the Country Club area of Deltona features a thoughtfully designed split floor plan, spacious rooms, formal living and dining room, plus a comfortable family room off the kitchen that opens up to a huge screened patioperfect for gatherings or relaxing evenings. Enjoy lower energy bills thanks to the home's solar panels, and appreciate the serenity of a large backyard complete with mature fruit trees, large oak tree for shade and hurricane shutters for peace of mind. No HOA restrictions with endless possibilities to personalize your outdoor living space. Conveniently located just minutes from I 4, shopping, restaurants, and more. Dont miss out on this bright, airy, and energy efficient gem!
All
Similar
Property Features
Accessibility Features
- Accessible Approach with Ramp
- Accessible Bedroom
- Accessible Doors
- Accessible Central Living Area
- Central Living Area
Appliances
- Cooktop
- Dishwasher
- Dryer
- Electric Water Heater
- Exhaust Fan
- Microwave
- Range
- Refrigerator
- Washer
Home Owners Association Fee
- 0.00
Carport Spaces
- 0.00
Close Date
- 0000-00-00
Cooling
- Central Air
Country
- US
Covered Spaces
- 0.00
Exterior Features
- Hurricane Shutters
- Rain Gutters
- Sliding Doors
Flooring
- Carpet
- Tile
- Wood
Furnished
- Partially
Garage Spaces
- 2.00
Green Energy Efficient
- Appliances
- HVAC
- Insulation
- Roof
- Thermostat
- Water Heater
Heating
- Central
- Electric
- Exhaust Fan
High School
- Deltona High
Insurance Expense
- 0.00
Interior Features
- Ceiling Fans(s)
- Living Room/Dining Room Combo
- Open Floorplan
- Primary Bedroom Main Floor
- Solid Wood Cabinets
- Split Bedroom
- Thermostat
- Walk-In Closet(s)
- Window Treatments
Legal Description
- LOT 29 BLK 326 DELTONA LAKES UNIT 8 MB 25 PGS 165-178 PER OR 2160 PG 0540 PER OR 5672 PG 0793
Levels
- One
Living Area
- 1583.00
Lot Features
- City Limits
- Landscaped
- Level
- Paved
Middle School
- Deltona Middle
Area Major
- 32725 - Deltona / Enterprise
Net Operating Income
- 0.00
Occupant Type
- Owner
Open Parking Spaces
- 0.00
Other Expense
- 0.00
Parcel Number
- 30 18 31 08 38 0290
Parking Features
- Driveway
- Garage Door Opener
- Ground Level
- Off Street
Possession
- Negotiable
Property Condition
- Completed
Property Type
- Residential
Roof
- Shingle
School Elementary
- Spirit Elem
Sewer
- Septic Tank
Style
- Florida
- Ranch
Tax Year
- 2024
Township
- 18
Utilities
- Cable Connected
- Electricity Connected
- Phone Available
- Public
- Underground Utilities
- Water Connected
View
- City
Virtual Tour Url
- https://www.propertypanorama.com/instaview/stellar/O6321383
Water Source
- Public
Year Built
- 1982
Zoning Code
- 0100 - SIN
Listing Data ©2025 Greater Fort Lauderdale REALTORS®
Listings provided courtesy of The Hernando County Association of Realtors MLS.
Listing Data ©2025 REALTOR® Association of Citrus County
Listing Data ©2025 Royal Palm Coast Realtor® Association
The information provided by this website is for the personal, non-commercial use of consumers and may not be used for any purpose other than to identify prospective properties consumers may be interested in purchasing.Display of MLS data is usually deemed reliable but is NOT guaranteed accurate.
Datafeed Last updated on July 11, 2025 @ 12:00 am
©2006-2025 brokerIDXsites.com - https://brokerIDXsites.com


