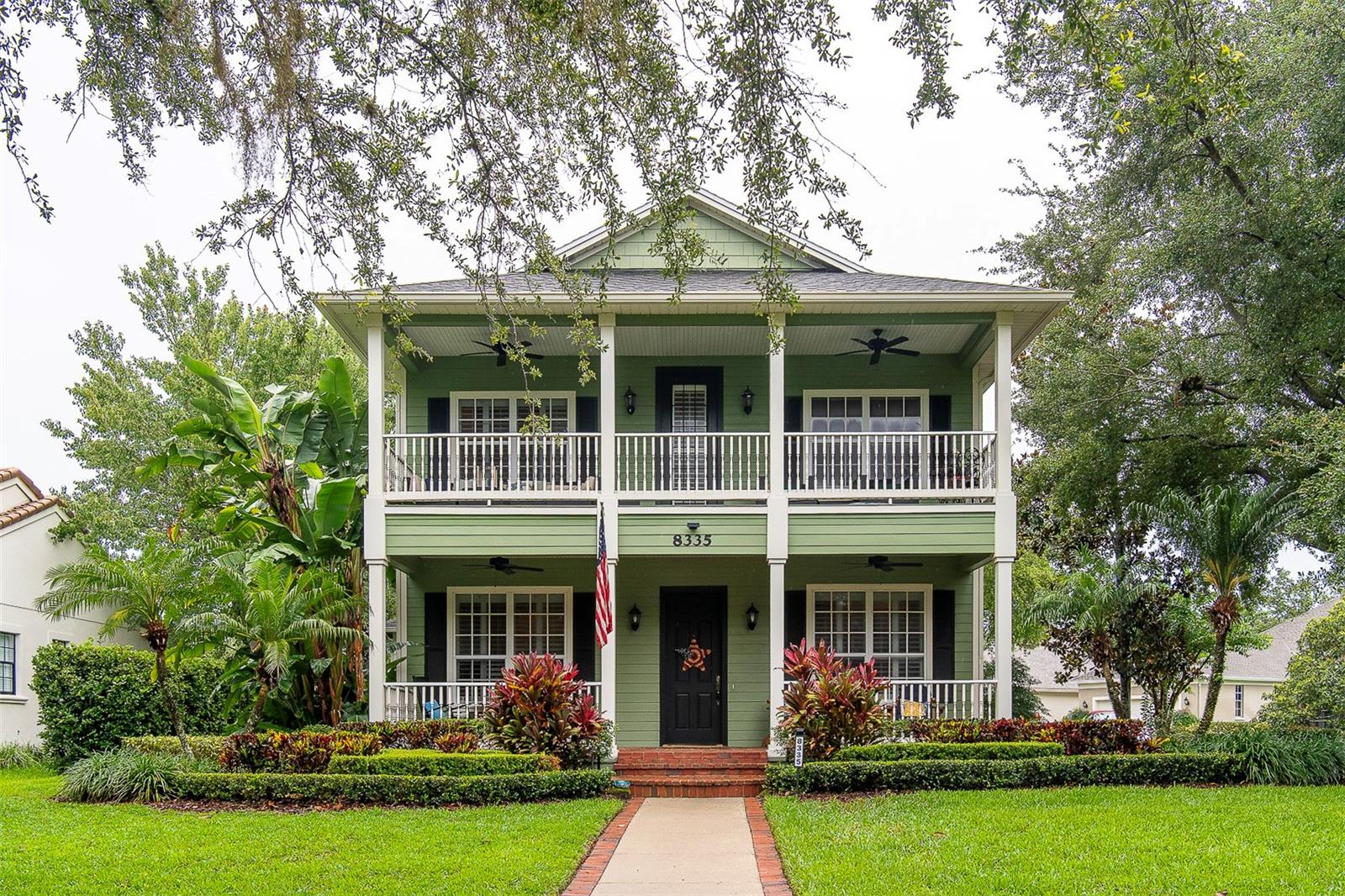Contact David F. Ryder III
Schedule A Showing
Request more information
- Home
- Property Search
- Search results
- 8335 Lake Burden Circle, WINDERMERE, FL 34786
- MLS#: O6312684 ( Residential )
- Street Address: 8335 Lake Burden Circle
- Viewed: 2
- Price: $1,198,000
- Price sqft: $295
- Waterfront: No
- Year Built: 2000
- Bldg sqft: 4066
- Bedrooms: 4
- Total Baths: 3
- Full Baths: 3
- Garage / Parking Spaces: 3
- Days On Market: 14
- Additional Information
- Geolocation: 28.4525 / -81.5517
- County: ORANGE
- City: WINDERMERE
- Zipcode: 34786
- Subdivision: Keenes Pointe
- Elementary School: Windermere Elem
- Middle School: Bridgewater
- High School: Windermere
- Provided by: PREMIER SOTHEBY'S INTL. REALTY
- Contact: Jo Ann Lamar
- 407-644-3295

- DMCA Notice
-
DescriptionWelcome to this elegant Charleston style home, on a beautifully landscaped corner lot in a quiet cul de sac in the prestigious guard gated community of Keenes Pointe. Designed with comfort and functionality in mind, this four bedroom, three full bath residence offers a flexible floor plan that includes a den, office or breakfast space just off the kitchen, a cozy living room with a fireplace and a separate formal dining room. The fourth bedroom, on the main floor, can easily serve as a playroom, craft room or additional office, and is accompanied by a convenient full bath. Upstairs, the spacious owners suite opens to a private balcony, and is joined by two additional bedrooms, a full bath, and a laundry room with washer and dryer included. The oversized three car side entry garage features built in storage and attic access, adding practicality to the homes charm. Go outside to your private retreat with a grand screened in sparkling saltwater heated pool and spa, operated by an advanced OmniLogic system with fiber optic lighting. A covered, screened brick patio with a vaulted wood ceiling, a gracious brick front porch and a second story balcony evoke the timeless appeal of Charleston architecture. Upgrades include New HVAC systems, new dishwasher, new gas water heater, new ceiling fans in the bedrooms, new pool pump and new water filtration/softener system. As a resident of Keenes Pointe, youll enjoy access to parks, playgrounds, a boat ramp and fishing dock on Lake Burden, and a non motorized boat launch to the scenic Butler Chain of Lakes that is just down the road. Optional membership to renowned Golden Bear Golf Club provides access to a Jack Nicklaus signature golf course, tennis courts, a resort style pool and an inviting clubhouse. All this just minutes from top rated schools, world class dining, shopping, Disney, Universal, the brand new Epic Universe and major highwaysoffering a blend of charm, lifestyle and location. You will love living here so call to schedule your private showing!
All
Similar
Property Features
Appliances
- Dishwasher
- Disposal
- Dryer
- Exhaust Fan
- Gas Water Heater
- Microwave
- Range
- Range Hood
- Refrigerator
- Washer
- Water Softener
Home Owners Association Fee
- 3396.00
Home Owners Association Fee Includes
- Guard - 24 Hour
- Management
- Private Road
- Security
Association Name
- Christopher Cleveland
Association Phone
- 407.909.9099
Carport Spaces
- 0.00
Close Date
- 0000-00-00
Cooling
- Central Air
- Ductless
Country
- US
Covered Spaces
- 0.00
Exterior Features
- French Doors
- Lighting
- Rain Gutters
- Sidewalk
Fencing
- Other
Flooring
- Carpet
- Tile
- Wood
Garage Spaces
- 3.00
Heating
- Electric
- Zoned
High School
- Windermere High School
Insurance Expense
- 0.00
Interior Features
- Built-in Features
- Ceiling Fans(s)
- Eat-in Kitchen
- PrimaryBedroom Upstairs
- Solid Surface Counters
- Stone Counters
- Vaulted Ceiling(s)
- Walk-In Closet(s)
Legal Description
- KEENES POINTE UNIT 2 42/116 LOT 498
Levels
- Two
Living Area
- 2447.00
Lot Features
- Corner Lot
- Cul-De-Sac
- Landscaped
- Level
- Near Golf Course
- Oversized Lot
- Sidewalk
- Paved
- Private
Middle School
- Bridgewater Middle
Area Major
- 34786 - Windermere
Net Operating Income
- 0.00
Occupant Type
- Owner
Open Parking Spaces
- 0.00
Other Expense
- 0.00
Parcel Number
- 29-23-28-4075-04-980
Parking Features
- Alley Access
- Driveway
- Garage Door Opener
- Garage Faces Side
- Oversized
Pets Allowed
- Breed Restrictions
- Yes
Pool Features
- Deck
- Fiber Optic Lighting
- Gunite
- Heated
- In Ground
- Lighting
- Salt Water
- Screen Enclosure
Possession
- Close Of Escrow
Property Type
- Residential
Roof
- Shingle
School Elementary
- Windermere Elem
Sewer
- Septic Tank
Style
- Custom
Tax Year
- 2024
Township
- 23
Utilities
- BB/HS Internet Available
- Electricity Connected
- Natural Gas Connected
- Water Connected
View
- Trees/Woods
Virtual Tour Url
- https://www.propertypanorama.com/instaview/stellar/O6312684
Water Source
- Public
Year Built
- 2000
Zoning Code
- P-D
Listing Data ©2025 Greater Fort Lauderdale REALTORS®
Listings provided courtesy of The Hernando County Association of Realtors MLS.
Listing Data ©2025 REALTOR® Association of Citrus County
Listing Data ©2025 Royal Palm Coast Realtor® Association
The information provided by this website is for the personal, non-commercial use of consumers and may not be used for any purpose other than to identify prospective properties consumers may be interested in purchasing.Display of MLS data is usually deemed reliable but is NOT guaranteed accurate.
Datafeed Last updated on June 17, 2025 @ 12:00 am
©2006-2025 brokerIDXsites.com - https://brokerIDXsites.com






















































