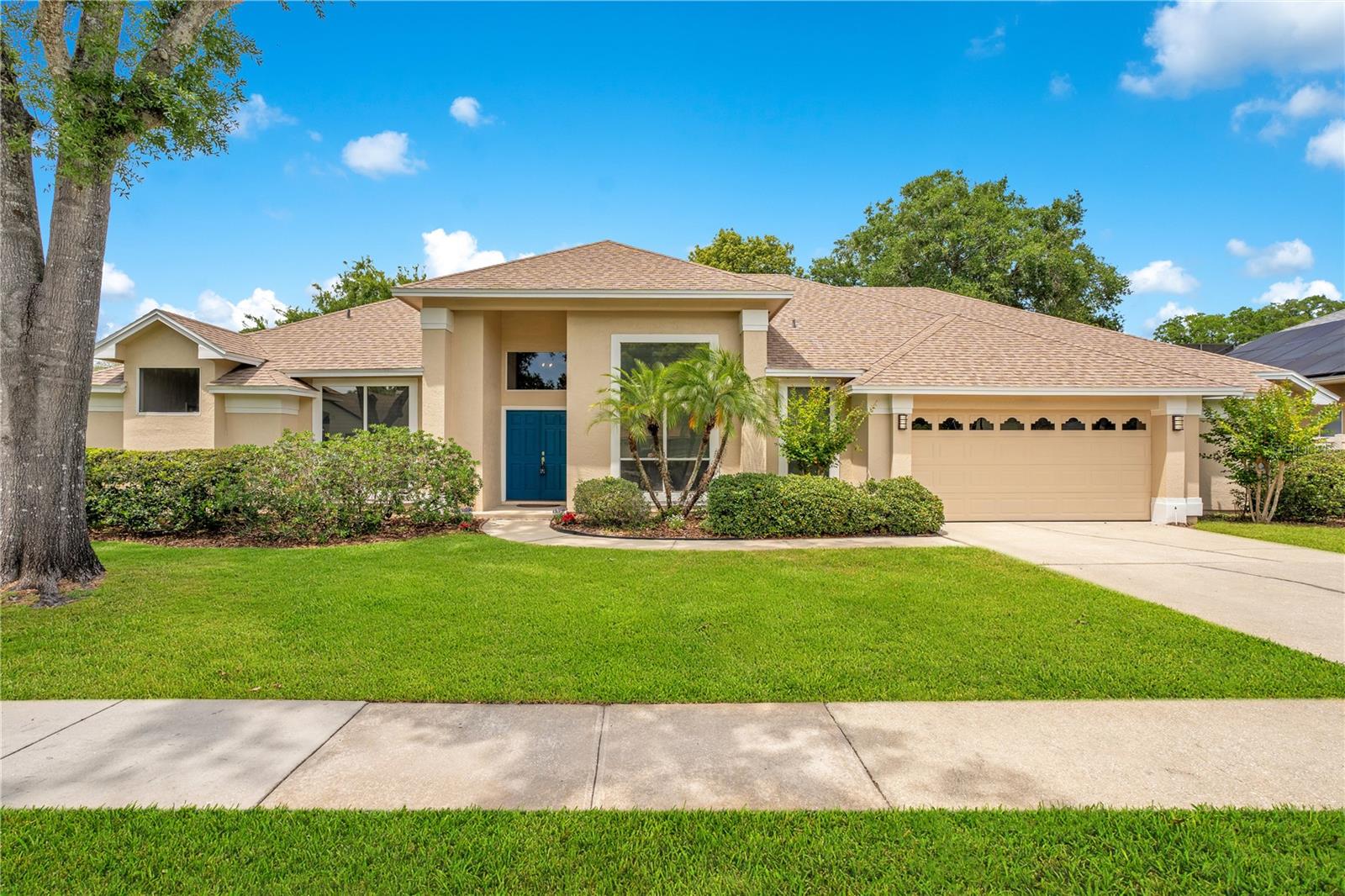Contact David F. Ryder III
Schedule A Showing
Request more information
- Home
- Property Search
- Search results
- 4119 Pecan Lane, ORLANDO, FL 32812
- MLS#: O6303501 ( Residential )
- Street Address: 4119 Pecan Lane
- Viewed: 74
- Price: $674,900
- Price sqft: $209
- Waterfront: No
- Year Built: 1989
- Bldg sqft: 3234
- Bedrooms: 4
- Total Baths: 3
- Full Baths: 3
- Garage / Parking Spaces: 2
- Days On Market: 45
- Additional Information
- Geolocation: 28.4941 / -81.3361
- County: ORANGE
- City: ORLANDO
- Zipcode: 32812
- Subdivision: Conway Place
- Elementary School: Pershing Elem
- Middle School: PERSHING K
- High School: Boone
- Provided by: HOMEVEST REALTY
- Contact: Brad Young
- 407-897-5400

- DMCA Notice
-
DescriptionTucked away in the sought after Conway Place community, this beautifully maintained 4 bedroom, 3 bath home offers a welcoming blend of space, comfort, and convenience. With a new roof (2019), two new zoned A/C systems (2020 and 2021), and fresh interior paint throughout, its move in ready and full of thoughtful updates. Step inside and youll immediately notice how bright and open it feels, with large windows, high ceilings, and a smart layout that gives you plenty of flexible space. The front living and dining areas are anchored by oversized windows that flood the space with natural light. Toward the back of the home, the family room centers around a cozy stack stone fireplace and opens seamlessly to the kitchen, where you'll find a plethora cabinetry, granite countertops, a breakfast bar, and a spacious casual dining nook overlooking the backyard. The split floor plan offers privacy for the primary suite, which features dual walk in closets and a large ensuite bathroom with a soaking tub, separate shower, separate vanities, and quartz countertops. There are three more very spacious bedrooms with new carpet along with two additional full bathrooms with quartz countertops including one with direct access out to the lanai, making it easy for guests to come and go when youre entertaining outdoors. Out back, the screened in lanai offers the perfect space to relax, complete with plenty of room for outdoor dining and lounging plus your very own in ground spa with a water feature surrounded by lush landscaping. Living here means deeded access to the Conway Chain of Lakes with a private boat ramp, so you can spend your weekends on the water fishing, skiing, or just cruising. Conway Place also offers a tennis and pickleball court, a playground, and a picnic area. Zoned for top rated Pershing K 8 (A rated) and Boone High School (Go Braves!), and just 15 minutes to Downtown Orlando and Orlando International Airport, this is a rare opportunity to own in one of Conways best kept secrets.
All
Similar
Property Features
Appliances
- Dishwasher
- Electric Water Heater
- Microwave
- Range
- Refrigerator
Association Amenities
- Pickleball Court(s)
- Playground
- Recreation Facilities
- Tennis Court(s)
Home Owners Association Fee
- 750.00
Association Name
- Conway Place Homeowners Association
Association Phone
- 407-404-1873
Carport Spaces
- 0.00
Close Date
- 0000-00-00
Cooling
- Central Air
Country
- US
Covered Spaces
- 0.00
Exterior Features
- French Doors
- Lighting
- Sidewalk
Flooring
- Carpet
- Laminate
- Tile
Furnished
- Unfurnished
Garage Spaces
- 2.00
Heating
- Central
- Electric
High School
- Boone High
Insurance Expense
- 0.00
Interior Features
- Ceiling Fans(s)
- High Ceilings
- Open Floorplan
- Primary Bedroom Main Floor
- Solid Surface Counters
- Solid Wood Cabinets
- Stone Counters
- Thermostat
- Walk-In Closet(s)
Legal Description
- CONWAY PLACE 21/144 LOT 37
Levels
- One
Living Area
- 2534.00
Middle School
- PERSHING K-8
Area Major
- 32812 - Orlando/Conway / Belle Isle
Net Operating Income
- 0.00
Occupant Type
- Owner
Open Parking Spaces
- 0.00
Other Expense
- 0.00
Parcel Number
- 17-23-30-1685-00-370
Pets Allowed
- Yes
Possession
- Close Of Escrow
Property Type
- Residential
Roof
- Shingle
School Elementary
- Pershing Elem
Sewer
- Public Sewer
Tax Year
- 2024
Township
- 23
Utilities
- BB/HS Internet Available
- Cable Available
- Electricity Connected
- Public
- Sewer Connected
- Water Connected
Views
- 74
Virtual Tour Url
- https://www.propertypanorama.com/instaview/stellar/O6303501
Water Source
- Public
Year Built
- 1989
Zoning Code
- R-1AA
Listing Data ©2025 Greater Fort Lauderdale REALTORS®
Listings provided courtesy of The Hernando County Association of Realtors MLS.
Listing Data ©2025 REALTOR® Association of Citrus County
Listing Data ©2025 Royal Palm Coast Realtor® Association
The information provided by this website is for the personal, non-commercial use of consumers and may not be used for any purpose other than to identify prospective properties consumers may be interested in purchasing.Display of MLS data is usually deemed reliable but is NOT guaranteed accurate.
Datafeed Last updated on June 15, 2025 @ 12:00 am
©2006-2025 brokerIDXsites.com - https://brokerIDXsites.com











































