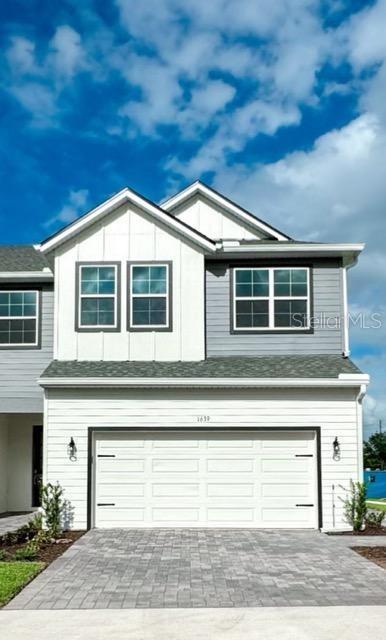Contact David F. Ryder III
Schedule A Showing
Request more information
- Home
- Property Search
- Search results
- 1533 Heritage Place, OVIEDO, FL 32765
- MLS#: O6295702 ( Residential )
- Street Address: 1533 Heritage Place
- Viewed: 97
- Price: $507,900
- Price sqft: $200
- Waterfront: No
- Year Built: 2025
- Bldg sqft: 2543
- Bedrooms: 3
- Total Baths: 3
- Full Baths: 2
- 1/2 Baths: 1
- Garage / Parking Spaces: 2
- Days On Market: 75
- Additional Information
- Geolocation: 28.6502 / -81.2306
- County: SEMINOLE
- City: OVIEDO
- Zipcode: 32765
- Subdivision: Brentwood Landing
- Elementary School: Evans
- Middle School: Jackson Heights
- High School: Oviedo
- Provided by: EMBASSY REAL ESTATE, INC.
- Contact: Janette Jordan
- 407-365-6767

- DMCA Notice
-
DescriptionBrand new home for immediate move in. Location! Location! Location! Beautiful luxury private gated community with community pool. Oviedo, FL was recently awarded the title of One of the Best Cities to Live and also "A" Rated Schools. Minutes from Hwy 417 and desirable downtown Winter Park, UCF, Siemens, close to shopping and restaurants. Get ready to fall in love with the open living space with 10 ft ceilings downstairs of the Magnolia Model. This plan features 3 bedrooms, 2 baths, 2 car garage, and an upstairs loft almost 2,000 sq ft. Youll find the kitchen open to the family room. This space showcases 42" cabinets, quartz countertops, stainless steel appliances, a closet pantry, and an island with seating area. Off the great room youll find the lanai with your own backyard. Upstairs 9 ft ceilings, you will find the secondary bedrooms located in the back of the home from the owners suite that is found in the front. The owners suite provides an oversized walk in closet and an en suite bathroom with a double sink and quartz countertops upstairs. All home and community information, including pricing, features, terms, availability, and amenities, are subject to change and prior sale at any time without notice or obligation. Please note that no representations or warranties are made regarding school districts or school assignments; you should conduct your own investigation regarding current and future schools and school boundaries. * Please refer to the attachments for floorplan, feature sheet, and site plan. https://www.jordanhomesfl.com
All
Similar
Property Features
Appliances
- Dishwasher
- Disposal
- Electric Water Heater
- Exhaust Fan
- Microwave
- Range
Association Amenities
- Gated
- Pool
Home Owners Association Fee
- 350.00
Home Owners Association Fee Includes
- Common Area Taxes
- Pool
- Maintenance Structure
- Maintenance Grounds
- Private Road
Association Name
- Nuria Esquilin
Association Phone
- (407) 425-4561
Builder Model
- Magnolia
Builder Name
- Jordan Homes
Carport Spaces
- 0.00
Close Date
- 0000-00-00
Cooling
- Central Air
Country
- US
Covered Spaces
- 0.00
Exterior Features
- Lighting
- Private Mailbox
- Sidewalk
- Sliding Doors
- Sprinkler Metered
Flooring
- Carpet
- Ceramic Tile
- Tile
Furnished
- Unfurnished
Garage Spaces
- 2.00
Heating
- Central
High School
- Oviedo High
Insurance Expense
- 0.00
Interior Features
- High Ceilings
- Open Floorplan
- PrimaryBedroom Upstairs
- Walk-In Closet(s)
Legal Description
- LOT 54 BRENTWOOD LANDING PB 87 PGS 97-98
Levels
- Two
Living Area
- 1964.00
Lot Features
- Corner Lot
- Cul-De-Sac
- City Limits
- In County
- Landscaped
- Sidewalk
- Paved
- Private
Middle School
- Jackson Heights Middle
Area Major
- 32765 - Oviedo
Net Operating Income
- 0.00
New Construction Yes / No
- Yes
Occupant Type
- Vacant
Open Parking Spaces
- 0.00
Other Expense
- 0.00
Parcel Number
- 20-21-31-507-0000-0510
Parking Features
- Driveway
- Garage Door Opener
Pets Allowed
- Number Limit
- Yes
Pool Features
- Deck
- In Ground
Possession
- Close Of Escrow
Property Condition
- Completed
Property Type
- Residential
Roof
- Shingle
School Elementary
- Evans Elementary
Sewer
- Public Sewer
Style
- Contemporary
Tax Year
- 2024
Township
- 21
Utilities
- Electricity Connected
- Public
- Underground Utilities
View
- Pool
Views
- 97
Virtual Tour Url
- https://www.propertypanorama.com/instaview/stellar/O6295702
Water Source
- Public
Year Built
- 2025
Zoning Code
- PUD
Listing Data ©2025 Greater Fort Lauderdale REALTORS®
Listings provided courtesy of The Hernando County Association of Realtors MLS.
Listing Data ©2025 REALTOR® Association of Citrus County
Listing Data ©2025 Royal Palm Coast Realtor® Association
The information provided by this website is for the personal, non-commercial use of consumers and may not be used for any purpose other than to identify prospective properties consumers may be interested in purchasing.Display of MLS data is usually deemed reliable but is NOT guaranteed accurate.
Datafeed Last updated on June 16, 2025 @ 12:00 am
©2006-2025 brokerIDXsites.com - https://brokerIDXsites.com








