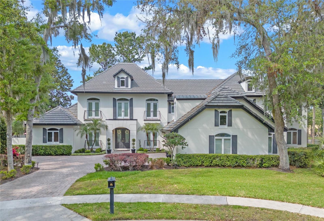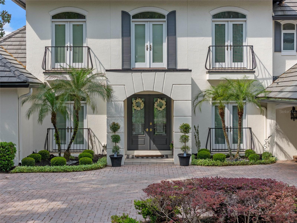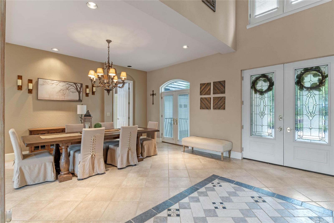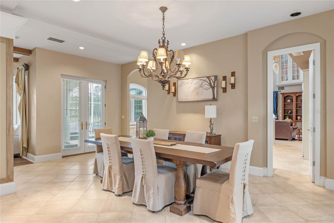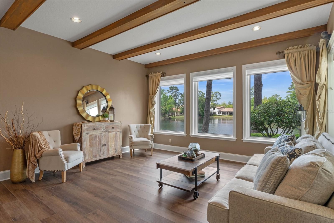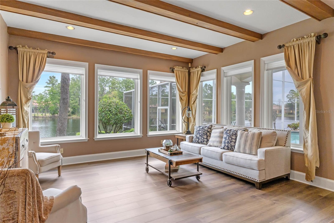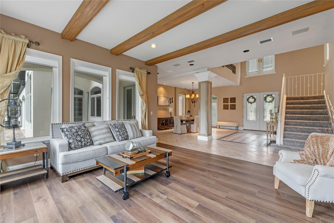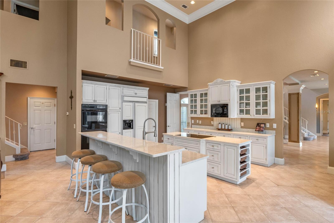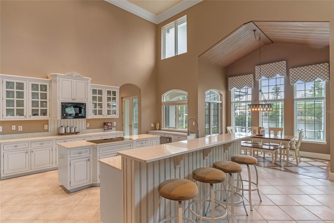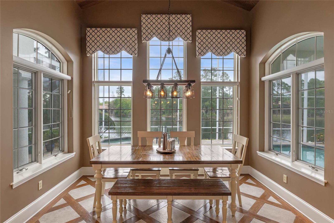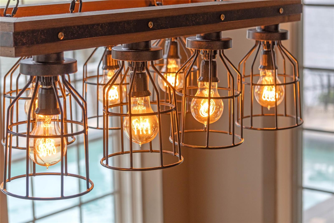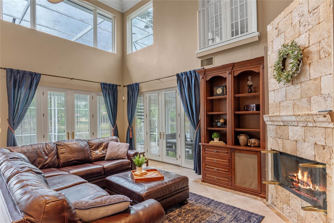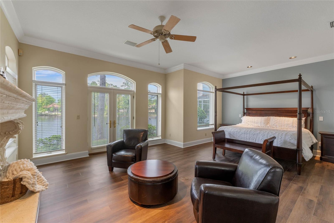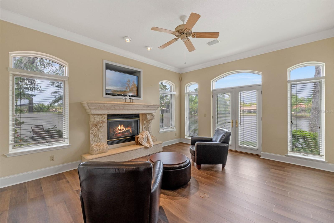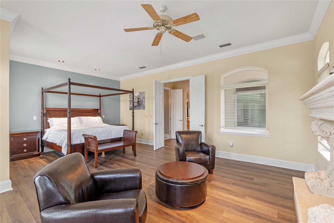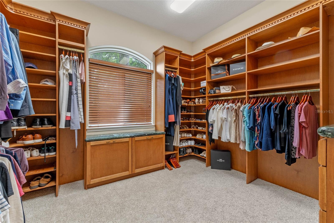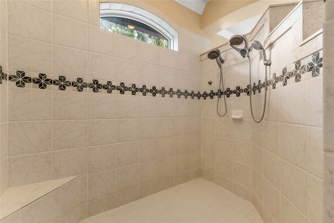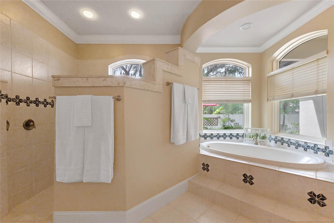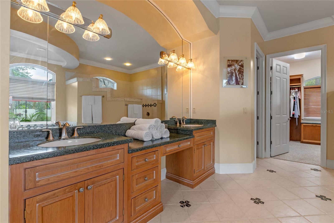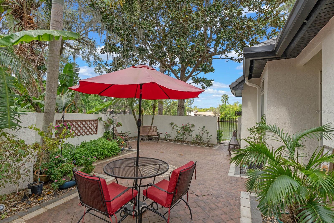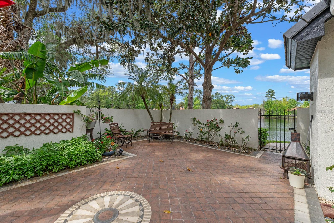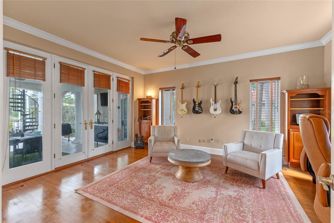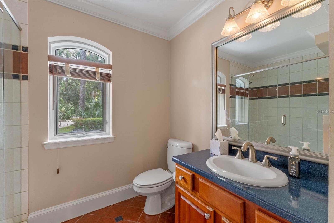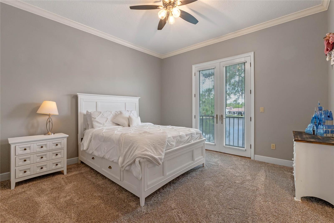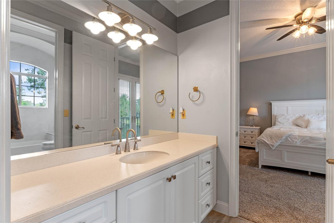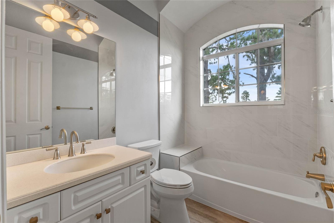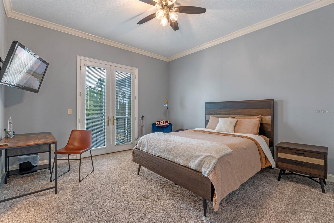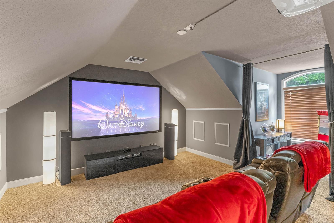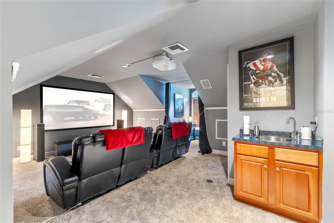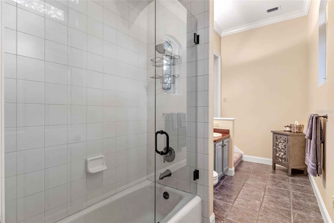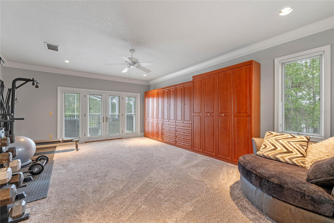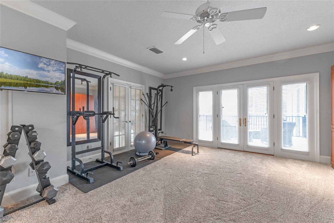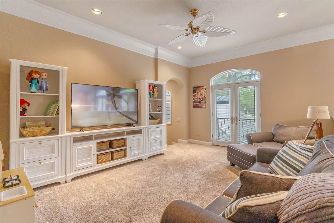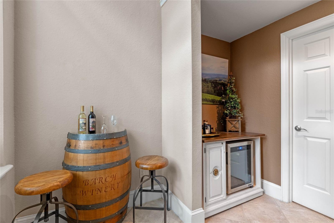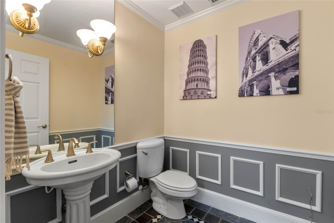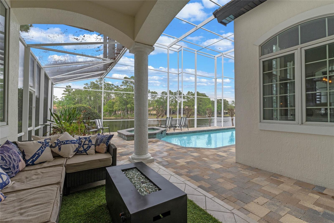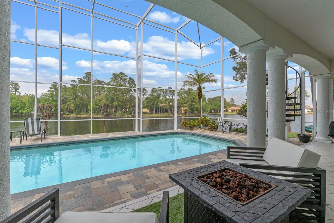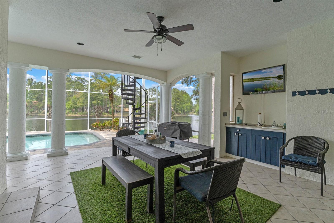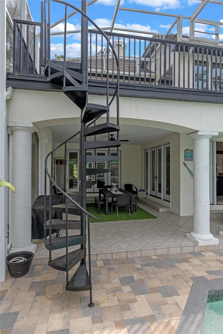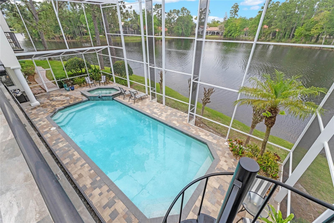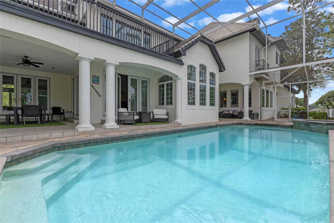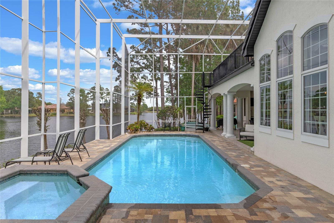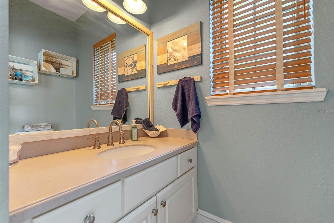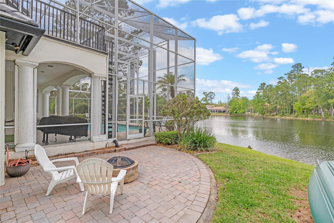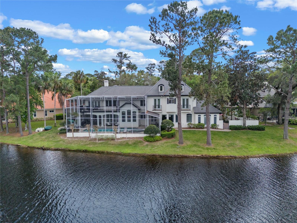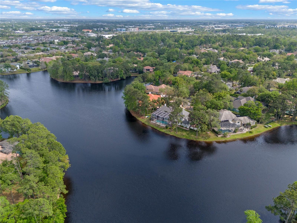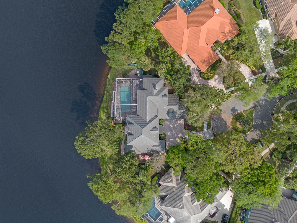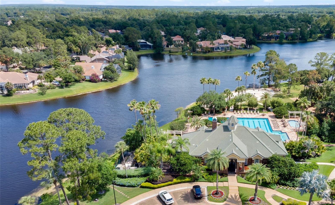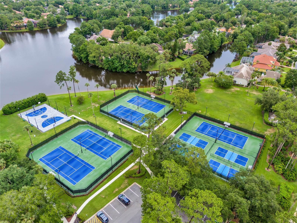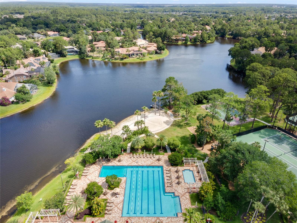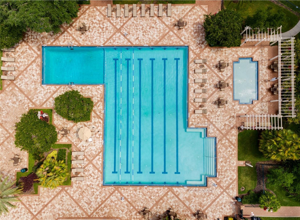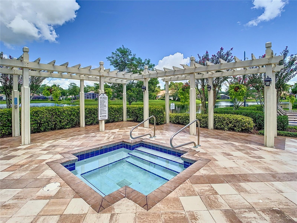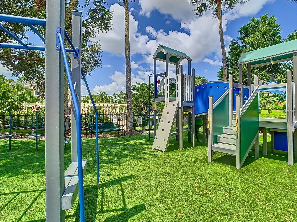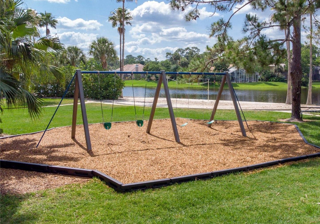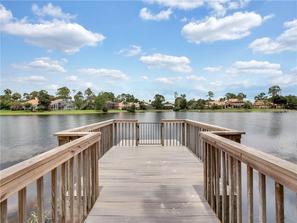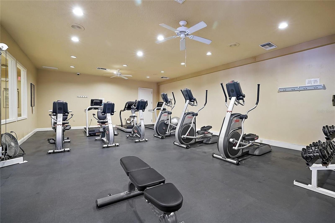Contact David F. Ryder III
Schedule A Showing
Request more information
- Home
- Property Search
- Search results
- 513 Fawn Hill Place, SANFORD, FL 32771
- MLS#: O6293846 ( Residential )
- Street Address: 513 Fawn Hill Place
- Viewed: 147
- Price: $1,549,900
- Price sqft: $214
- Waterfront: Yes
- Wateraccess: Yes
- Waterfront Type: Lake Front
- Year Built: 1996
- Bldg sqft: 7246
- Bedrooms: 5
- Total Baths: 6
- Full Baths: 4
- 1/2 Baths: 2
- Garage / Parking Spaces: 3
- Days On Market: 78
- Additional Information
- Geolocation: 28.8211 / -81.3454
- County: SEMINOLE
- City: SANFORD
- Zipcode: 32771
- Subdivision: Lake Forest
- Elementary School: Wilson
- Middle School: Sanford
- High School: Seminole
- Provided by: THE KEY REALTY GROUP
- Contact: Sara Hayes
- 407-221-1772

- DMCA Notice
-
DescriptionThis exceptional custom estate, once featured in Southern Living, offers an unparalleled lakefront living experience. Situated on a quiet cul de sac in the exclusive 24 hour manned, gated community of Lake Forest, this distinguished home boasts 5 bedrooms, 4 full bathrooms, 2 half bathrooms, a state of the art media room, and a large bonus room with a built in Murphy bed system. Upon entering, youre welcomed by a grand entrance with breathtaking views of the 55 acre lake, flowing seamlessly into the elegant living and dining areas. The chefs kitchen features high end built in appliances, including a 5 burner cooktop, double ovens, built in refrigerator, and a spacious breakfast area. Tongue and groove wood ceilings and walls of windows overlooking the pool and lake add warmth and charm. The family room, with soaring ceilings and a custom built gas fireplace, creates the perfect space for entertaining. The main floor primary suite is a private retreat with courtyard access, a fireplace, and lake views. The spa like bath includes a dual walk in shower and vanities. A second bedroom on the main level, with an en suite bathroom, functions as an office. Upstairs, two staircases lead to three generously sized bedrooms, two with walk in closets. The fifth bedroom is currently used as a media room and the bonus room opens to a private balcony with lake views. The soundproof media room includes a 100 movie screen and projector. The exterior features a brick paved driveway, 3 car garage with AC, firepit, and a screened lanai leading to the large pool/spa with a fully automated system and a new heater (2021). New HVAC (2023) and tile roof (2021) provide peace of mind. Lake Forest is a 24 hour guard gated resort community featuring an Olympic sized swimming pool, heated spa, kiddie pool, new playground, new tennis and pickleball courts, sand volleyball, a new basketball court, remodeled fitness room, a community clubhouse, the sprawling lake for paddle boards or kayaks and two fishing piers. Dont wait call your favorite REALTOR today to schedule a showing of this incredible property!
All
Similar
Property Features
Waterfront Description
- Lake Front
Appliances
- Built-In Oven
- Cooktop
- Dishwasher
- Disposal
- Dryer
- Exhaust Fan
- Gas Water Heater
- Ice Maker
- Microwave
- Refrigerator
- Tankless Water Heater
- Washer
Association Amenities
- Basketball Court
- Clubhouse
- Fitness Center
- Gated
- Park
- Pickleball Court(s)
- Playground
- Pool
- Recreation Facilities
- Security
- Shuffleboard Court
- Spa/Hot Tub
- Tennis Court(s)
Home Owners Association Fee
- 2800.00
Home Owners Association Fee Includes
- Guard - 24 Hour
- Pool
- Escrow Reserves Fund
- Private Road
- Recreational Facilities
Association Name
- Artemis Lifestyle Services/Julio Chavez
Association Phone
- (407) 302-8202
Builder Name
- Signature Homes
Carport Spaces
- 0.00
Close Date
- 0000-00-00
Cooling
- Central Air
Country
- US
Covered Spaces
- 0.00
Exterior Features
- Storage
- Balcony
- French Doors
- Lighting
- Sidewalk
- Private Mailbox
- Courtyard
Flooring
- Carpet
- Tile
- Vinyl
- Wood
Garage Spaces
- 3.00
Heating
- Heat Pump
High School
- Seminole High
Insurance Expense
- 0.00
Interior Features
- Built-in Features
- Ceiling Fans(s)
- Central Vaccum
- Crown Molding
- Eat-in Kitchen
- High Ceilings
- Kitchen/Family Room Combo
- Open Floorplan
- Primary Bedroom Main Floor
- Solid Wood Cabinets
- Split Bedroom
- Stone Counters
- Thermostat
- Vaulted Ceiling(s)
- Walk-In Closet(s)
- Window Treatments
Legal Description
- LOT 225 LAKE FOREST SEC 3B PH 4 PB 49 PGS 85 THRU 87
Levels
- Two
Living Area
- 5535.00
Lot Features
- Private
- Sidewalk
- Cul-De-Sac
Middle School
- Sanford Middle
Area Major
- 32771 - Sanford/Lake Forest
Net Operating Income
- 0.00
Occupant Type
- Owner
Open Parking Spaces
- 0.00
Other Expense
- 0.00
Parcel Number
- 19-19-30-5MT-0000-2250
Parking Features
- Driveway
- Garage Door Opener
Pets Allowed
- Cats OK
- Dogs OK
- Yes
Pool Features
- Screen Enclosure
- Pool Sweep
- Outside Bath Access
- Heated
- In Ground
Property Condition
- Completed
Property Type
- Residential
Roof
- Tile
School Elementary
- Wilson Elementary School
Sewer
- Public Sewer
Style
- French Provincial
Tax Year
- 2024
Township
- 19
Utilities
- BB/HS Internet Available
- Cable Connected
- Electricity Connected
- Propane
- Public
- Sewer Connected
- Underground Utilities
- Water Connected
View
- Water
Views
- 147
Water Source
- Public
Year Built
- 1996
Zoning Code
- PUD
Listing Data ©2025 Greater Fort Lauderdale REALTORS®
Listings provided courtesy of The Hernando County Association of Realtors MLS.
Listing Data ©2025 REALTOR® Association of Citrus County
Listing Data ©2025 Royal Palm Coast Realtor® Association
The information provided by this website is for the personal, non-commercial use of consumers and may not be used for any purpose other than to identify prospective properties consumers may be interested in purchasing.Display of MLS data is usually deemed reliable but is NOT guaranteed accurate.
Datafeed Last updated on June 14, 2025 @ 12:00 am
©2006-2025 brokerIDXsites.com - https://brokerIDXsites.com


