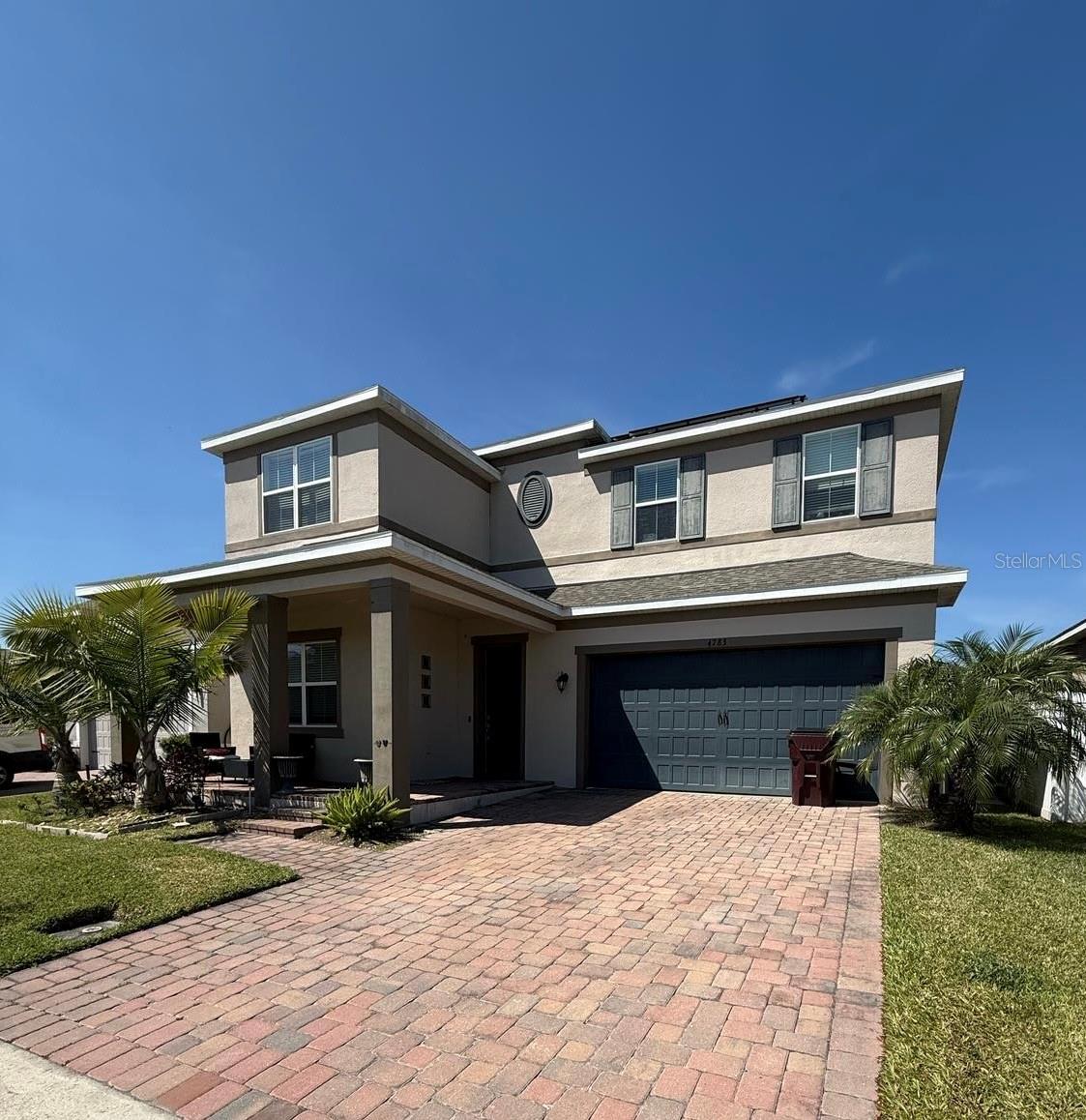Contact David F. Ryder III
Schedule A Showing
Request more information
- Home
- Property Search
- Search results
- 4783 Riverwalk Drive, ST CLOUD, FL 34771
- MLS#: O6292353 ( Residential )
- Street Address: 4783 Riverwalk Drive
- Viewed:
- Price: $519,999
- Price sqft: $139
- Waterfront: No
- Year Built: 2019
- Bldg sqft: 3743
- Bedrooms: 4
- Total Baths: 3
- Full Baths: 2
- 1/2 Baths: 1
- Garage / Parking Spaces: 2
- Days On Market: 39
- Additional Information
- Geolocation: 28.2565 / -81.2476
- County: OSCEOLA
- City: ST CLOUD
- Zipcode: 34771
- Subdivision: Preserve At Turtle Creek Ph 5
- Provided by: PROPERTIO
- Contact: Alin Zdroba
- 888-817-3383

- DMCA Notice
-
DescriptionWelcome to 4783 Riverwalk Dr, a stunning 4 bedroom, 3 and 1/2 bathroom home located in the desirable community of St. Cloud, FL. This meticulously maintained property offers the perfect blend of comfort, style, and functionality, making it an ideal place to call home. Upon arriving at this charming residence, you are greeted by lush landscaping and a welcoming front porch, setting the tone for the warmth and elegance that awaits inside. The spacious open concept floor plan is perfect for both relaxing with family and entertaining guests. The living room features large windows that flood the space with natural light, creating a bright and inviting atmosphere. The gourmet kitchen is a chef's dream, boasting granite countertops, stainless steel appliances, ample cabinet space, and a convenient breakfast bar. The adjacent dining area is perfect for enjoying meals with loved ones and offers access to the backyard, where you can enjoy outdoor dining and relaxation. Heading upstairs, you'll find a charming loft area that can easily be transformed into a home office, game room, or cozy lounge space. This flexible area adds an extra layer of functionality to the home, making it ideal for a variety of needs. The master suite is a true retreat, featuring a generous walk in closet and a luxurious en suite bathroom with dual vanities and a separate shower. The three additional bedrooms are spacious and versatile, offering plenty of room for family members or guests. Step outside into the screened in lanai, where you can relax and enjoy the serene Florida weather without worrying about insects. The backyard beyond offers a spacious, lush lawn perfect for outdoor activities, gardening, or simply unwinding with loved ones in your own private retreat. This remarkable home provides everything you need for comfortable living, with ample space, modern amenities, and an inviting atmosphere. Don't miss the opportunity to make it yours!
All
Similar
Property Features
Appliances
- Convection Oven
- Dishwasher
- Disposal
- Dryer
- Exhaust Fan
- Freezer
- Ice Maker
- Microwave
- Range
- Range Hood
- Refrigerator
- Tankless Water Heater
- Trash Compactor
- Washer
Home Owners Association Fee
- 409.00
Home Owners Association Fee Includes
- None
Association Name
- n/a
Carport Spaces
- 0.00
Close Date
- 0000-00-00
Cooling
- Central Air
Country
- US
Covered Spaces
- 0.00
Exterior Features
- Irrigation System
- Lighting
- Other
- Private Mailbox
- Rain Gutters
- Sidewalk
- Sprinkler Metered
Flooring
- Ceramic Tile
- Laminate
Garage Spaces
- 2.00
Heating
- Electric
- Exhaust Fan
- Natural Gas
- Propane
Insurance Expense
- 0.00
Interior Features
- Cathedral Ceiling(s)
- Ceiling Fans(s)
- Coffered Ceiling(s)
- Crown Molding
- High Ceilings
- Kitchen/Family Room Combo
- Open Floorplan
- PrimaryBedroom Upstairs
- Smart Home
- Solid Surface Counters
- Solid Wood Cabinets
- Stone Counters
- Thermostat
- Thermostat Attic Fan
- Vaulted Ceiling(s)
- Walk-In Closet(s)
- Window Treatments
Legal Description
- PRESERVE AT TURTLE CREEK PH 5 PB 25 PG 106 LOT 261
Levels
- Two
Living Area
- 2844.00
Area Major
- 34771 - St Cloud (Magnolia Square)
Net Operating Income
- 0.00
Occupant Type
- Owner
Open Parking Spaces
- 0.00
Other Expense
- 0.00
Parcel Number
- 06-26-31-0878-0001-2610
Pets Allowed
- Yes
Property Type
- Residential
Roof
- Tile
Sewer
- Public Sewer
Tax Year
- 2024
Township
- 26S
Utilities
- Electricity Connected
Virtual Tour Url
- https://www.propertypanorama.com/instaview/stellar/O6292353
Water Source
- Public
Year Built
- 2019
Zoning Code
- RES
The information provided by this website is for the personal, non-commercial use of consumers and may not be used for any purpose other than to identify prospective properties consumers may be interested in purchasing.
Display of MLS data is usually deemed reliable but is NOT guaranteed accurate.
Datafeed Last updated on April 30, 2025 @ 12:00 am
Display of MLS data is usually deemed reliable but is NOT guaranteed accurate.
Datafeed Last updated on April 30, 2025 @ 12:00 am
©2006-2025 brokerIDXsites.com - https://brokerIDXsites.com















