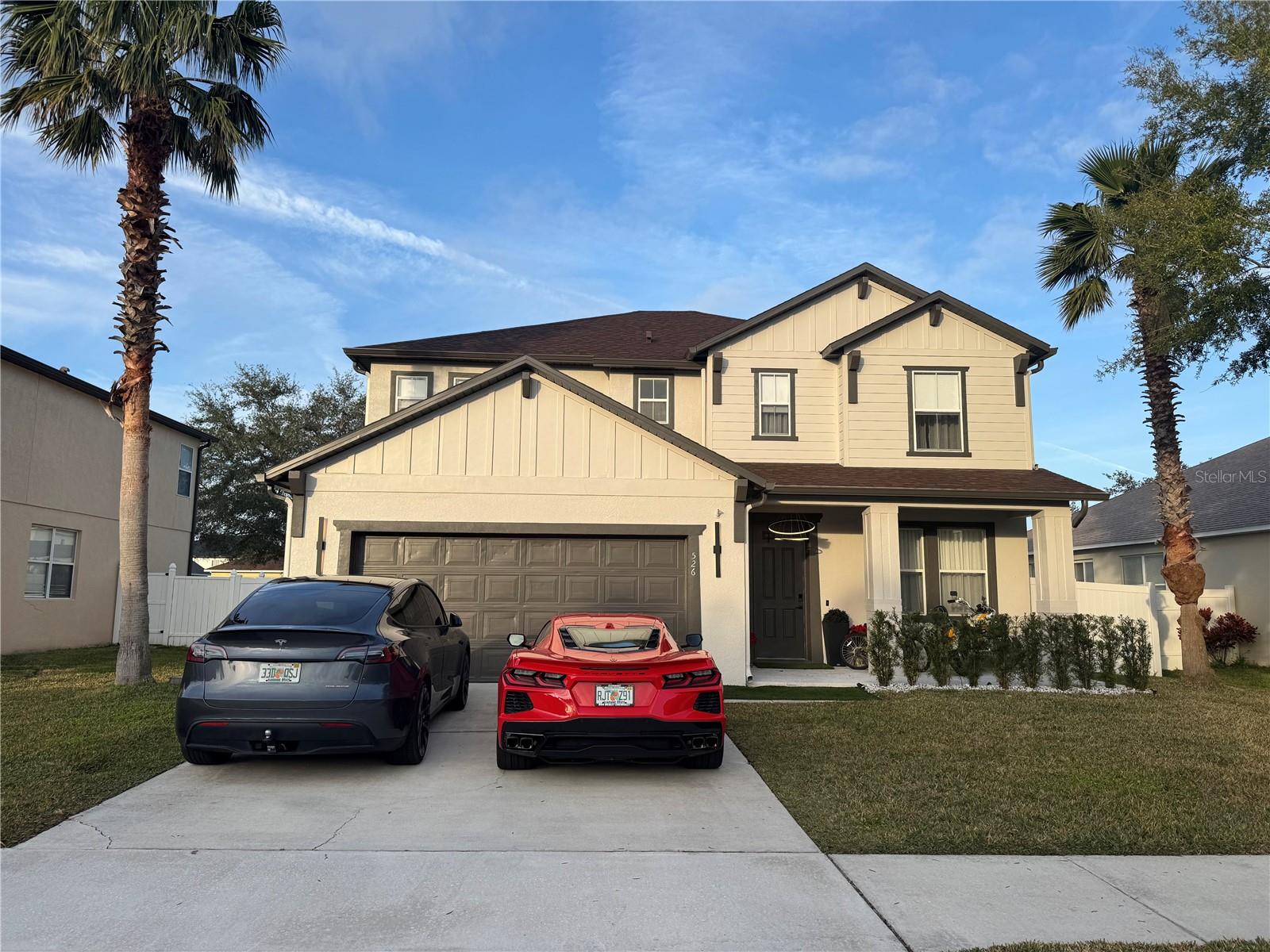Contact David F. Ryder III
Schedule A Showing
Request more information
- Home
- Property Search
- Search results
- 526 First Cape Coral Drive, WINTER GARDEN, FL 34787
- MLS#: O6275625 ( Residential )
- Street Address: 526 First Cape Coral Drive
- Viewed: 91
- Price: $999,000
- Price sqft: $241
- Waterfront: No
- Year Built: 2005
- Bldg sqft: 4152
- Bedrooms: 4
- Total Baths: 3
- Full Baths: 2
- 1/2 Baths: 1
- Garage / Parking Spaces: 2
- Days On Market: 150
- Additional Information
- Geolocation: 28.5345 / -81.5897
- County: ORANGE
- City: WINTER GARDEN
- Zipcode: 34787
- Subdivision: Black Lake Park Ph 01
- Elementary School: SunRidge
- Middle School: SunRidge
- High School: West Orange
- Provided by: JOHN SILVA REALTY & ASSOCIATES
- Contact: Daniel Vilela
- 407-420-7908

- DMCA Notice
-
DescriptionWelcome to your dream homea stunningly renovated property that perfectly blends luxury, comfort, and modern design. Located in the highly desirable Cape Coral area, this exceptional residence offers an unparalleled lifestyle, with thoughtfully designed indoor and outdoor spaces to meet the needs of the most discerning buyer. Property Details Bedrooms: 4 generously sized bedrooms, including a spacious owners suite with a walk in closet and private spa inspired en suite bathroom. Bathrooms: 3 modern bathrooms, featuring high end finishes and sleek design. Living Area: 2,800 sq. ft. of thoughtfully designed living space. Lot Size: 0.19 acres, beautifully landscaped for privacy and tranquility. Interior Highlights Step inside and be greeted by a bright, open concept floor plan with soaring ceilings and large windows that bathe the home in natural light. The fully renovated gourmet kitchen boasts quartz countertops, custom cabinetry, a large island, and stainless steel appliancesperfect for both cooking and entertaining. Adjacent to the kitchen, the living and dining areas show seamless flow and overlook the backyard oasis. Outdoor Paradise The meticulously designed outdoor living space is nothing short of spectacular. Features include: Custom Pool and Spa: Dive into the crystal clear pool or unwind in the spa while enjoying the Florida sunshine. Steam Sauna: Indulge in your own private wellness retreat. Summer Kitchen: Fully equipped outdoor kitchen ideal for entertaining, complete with a grill, sink, and ample seating. 800 Sq. Ft. Pergola: A beautiful, shaded pergola perfect for outdoor dining, relaxing, or hosting gatherings. Meditation Space: A serene, dedicated area to relax and recharge amidst the lush landscaping. Prime Location Situated in a peaceful neighborhood, this home is just minutes away from Cape Coral's best amenities, including shopping, dining, parks, and waterfront activities. Whether you enjoy boating, golf, or simply relaxing by the water, this home provides convenient access to everything Southwest Florida has to provide. Key Features at a Glance: Fully renovated with modern finishes Luxurious pool, spa, and steam sauna Expansive outdoor living areas, including a pergola and summer kitchen Dedicated space for meditation and relaxation Conveniently located in Winter Garden, close to top amenities
All
Similar
Property Features
Appliances
- Dishwasher
- Disposal
- Dryer
- Electric Water Heater
- Microwave
Association Amenities
- Basketball Court
- Gated
- Pickleball Court(s)
- Playground
- Pool
- Recreation Facilities
- Tennis Court(s)
- Trail(s)
- Wheelchair Access
Home Owners Association Fee
- 270.00
Association Name
- Aegis Management
Association Phone
- 407-706-2190
Carport Spaces
- 0.00
Close Date
- 0000-00-00
Cooling
- Central Air
Country
- US
Covered Spaces
- 0.00
Exterior Features
- Sidewalk
Fencing
- Fenced
- Vinyl
Flooring
- Laminate
- Tile
Furnished
- Negotiable
Garage Spaces
- 2.00
Heating
- Central
- Electric
High School
- West Orange High
Insurance Expense
- 0.00
Interior Features
- Thermostat
- Walk-In Closet(s)
Legal Description
- BLACK LAKE PARK PHASE 1 59/4 LOT 211
Levels
- Two
Living Area
- 2751.00
Middle School
- SunRidge Middle
Area Major
- 34787 - Winter Garden/Oakland
Net Operating Income
- 0.00
Occupant Type
- Owner
Open Parking Spaces
- 0.00
Other Expense
- 0.00
Parcel Number
- 34-22-27-0733-02-110
Pets Allowed
- Breed Restrictions
Pool Features
- Above Ground
- Deck
- Gunite
- Heated
- Infinity
- Lighting
- Salt Water
Possession
- Close Of Escrow
Property Condition
- Completed
Property Type
- Residential
Roof
- Shingle
School Elementary
- SunRidge Elementary
Sewer
- Public Sewer
Tax Year
- 2024
Township
- 22
Utilities
- Cable Available
- Electricity Connected
Views
- 91
Water Source
- Public
Year Built
- 2005
Zoning Code
- PUD
Listing Data ©2025 Greater Fort Lauderdale REALTORS®
Listings provided courtesy of The Hernando County Association of Realtors MLS.
Listing Data ©2025 REALTOR® Association of Citrus County
Listing Data ©2025 Royal Palm Coast Realtor® Association
The information provided by this website is for the personal, non-commercial use of consumers and may not be used for any purpose other than to identify prospective properties consumers may be interested in purchasing.Display of MLS data is usually deemed reliable but is NOT guaranteed accurate.
Datafeed Last updated on June 28, 2025 @ 12:00 am
©2006-2025 brokerIDXsites.com - https://brokerIDXsites.com









































































