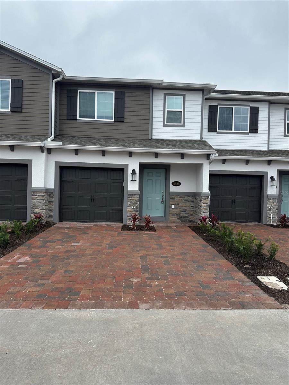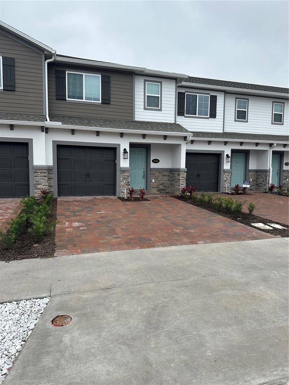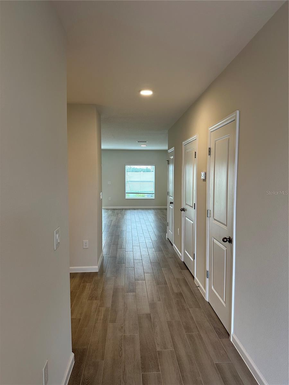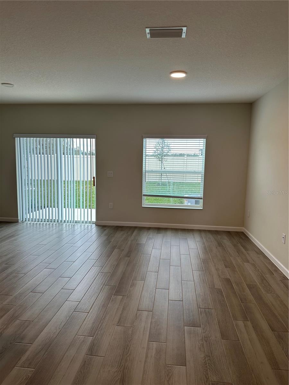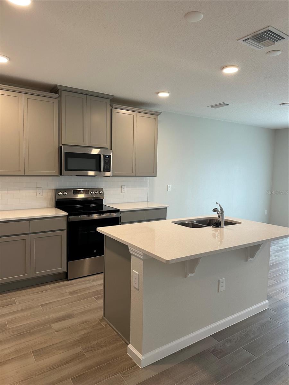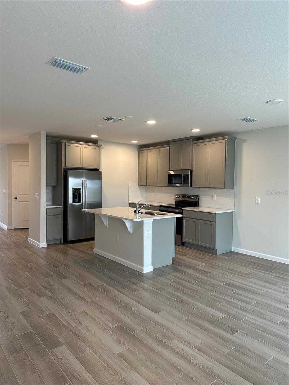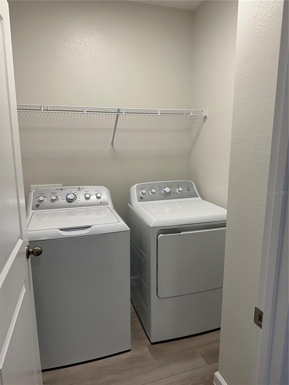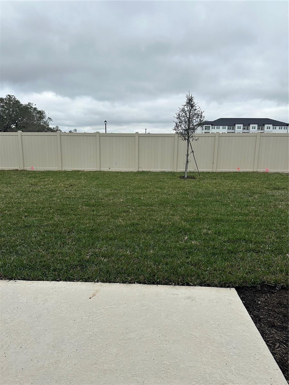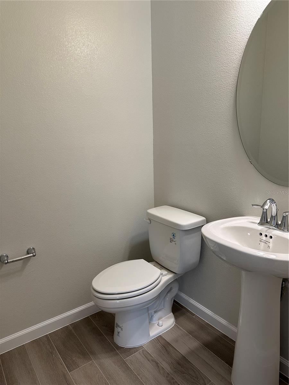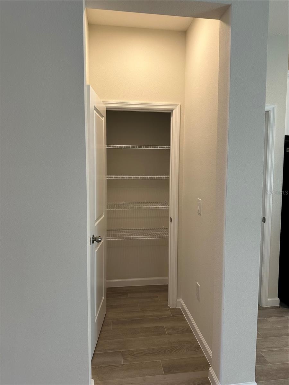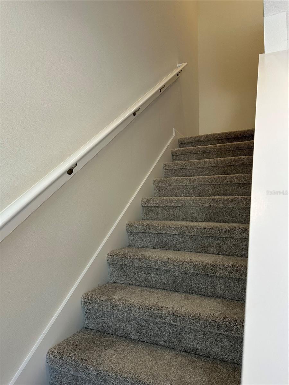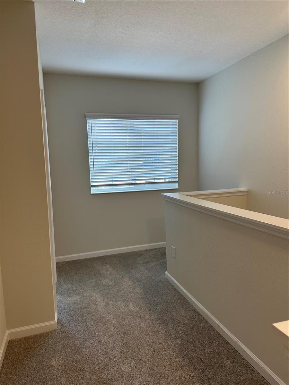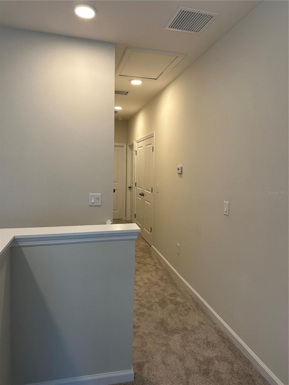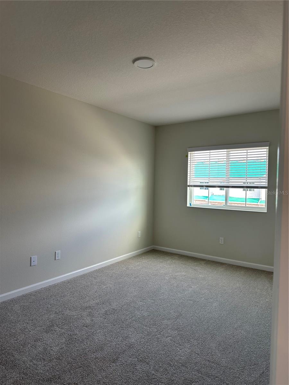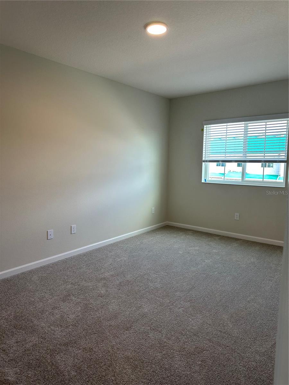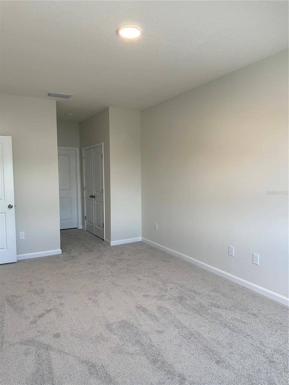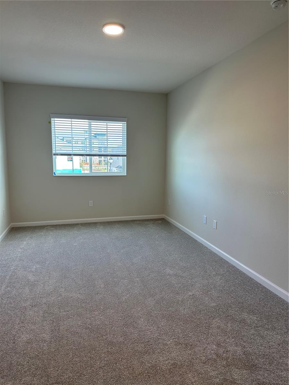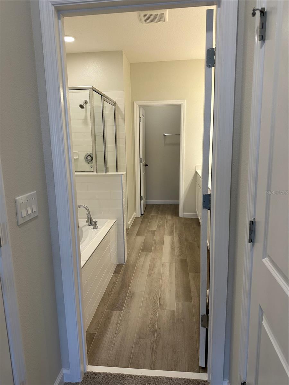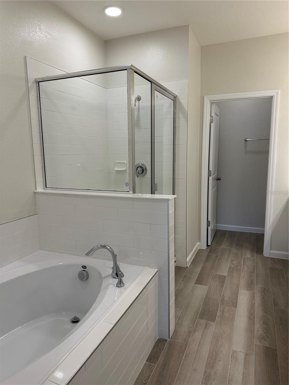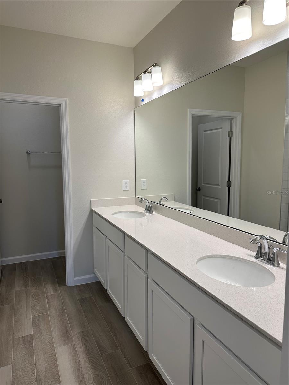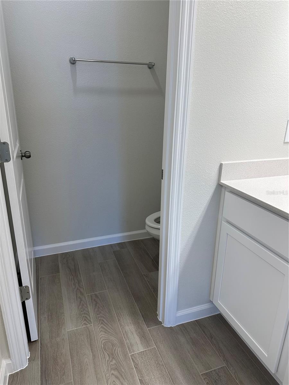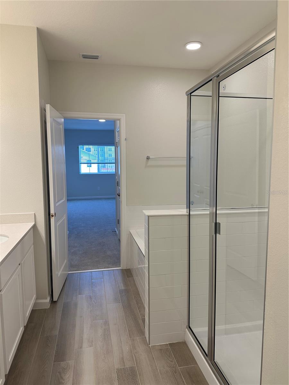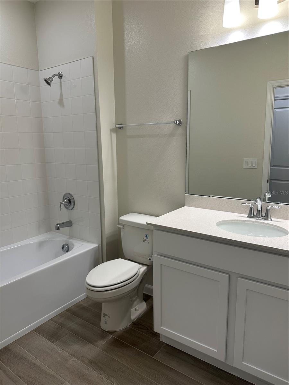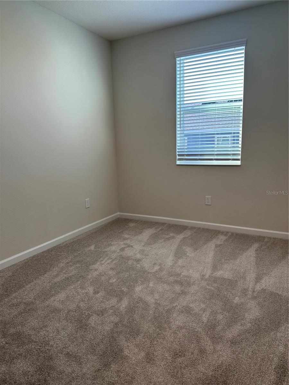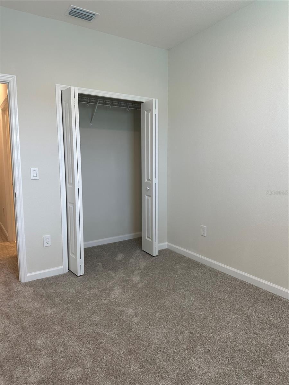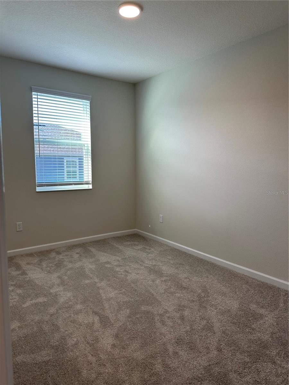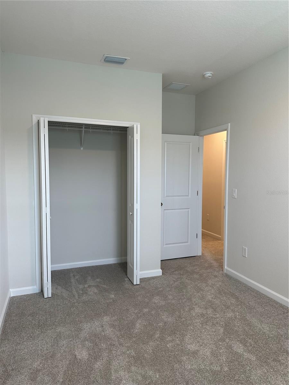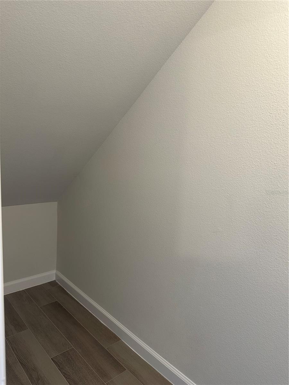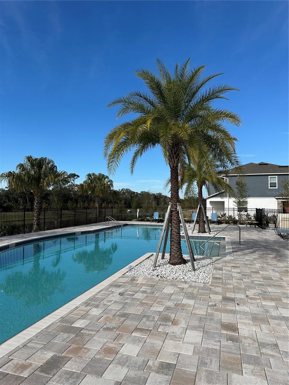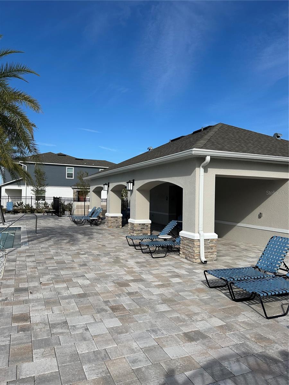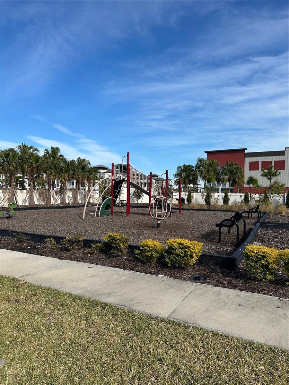Contact David F. Ryder III
Schedule A Showing
Request more information
- Home
- Property Search
- Search results
- 4528 Campsite Loop, ORLANDO, FL 32824
- MLS#: O6269294 ( Residential Lease )
- Street Address: 4528 Campsite Loop
- Viewed: 111
- Price: $2,400
- Price sqft: $1
- Waterfront: No
- Year Built: 2024
- Bldg sqft: 1966
- Bedrooms: 3
- Total Baths: 3
- Full Baths: 2
- 1/2 Baths: 1
- Garage / Parking Spaces: 1
- Days On Market: 67
- Additional Information
- Geolocation: 28.3531 / -81.3149
- County: ORANGE
- City: ORLANDO
- Zipcode: 32824
- Subdivision: Tyson Ranch Townhomesphase 2 1
- Provided by: JC FLORIDA REALTY LLC
- Contact: Bruce Kalin
- 407-240-3719

- DMCA Notice
-
Description1/2 OFF THE FULL FIRST MONTH'S RENT. WELCOME HOME TO 4528 CAMPSITE LOOP. As you enter you'll be greeted by elegance, space, a Modern kitchen area with brand new appliances. Amenities included. perfect for entertaining or relaxing. The L shaped kitchen is a standout, featuring ample cabinet storage, an island with additional storage and seating, and a large pantry. A window above the kitchen sink lets in an abundance of natural light, creating a bright and welcoming atmosphere. Conveniently located just off the great room, you'll find a powder bath and a handy storage closet. Sliding glass doors from the dining area lead to a covered lanai, providing an ideal space to unwind while enjoying Floridas picturesque evenings or sipping your morning coffee. The large owner's retreat is a true highlight, offering two closets and an impressive en suite bathroom. This luxurious space includes dual sinks on an extended vanity, a relaxing garden tub, a separate shower, and a private, enclosed water closet for added privacy. Two additional bedrooms are situated at the back of the home, sharing a full bath in the main hall, which also houses the washer and dryer hookups for added convenience. This townhome blends practical design with cozy elegance, making it the perfect place to call home! CALL TODAY!!!
All
Similar
Property Features
Appliances
- Cooktop
- Dishwasher
- Disposal
- Dryer
- Microwave
- Range
- Washer
Association Amenities
- Clubhouse
- Park
- Playground
- Pool
Home Owners Association Fee
- 0.00
Association Name
- RIZZETTA & CO. INC/P CRUZ
Association Phone
- 407-472-2471
Builder Model
- SAN MIGUEL
Builder Name
- M/I HOMES
Carport Spaces
- 0.00
Close Date
- 0000-00-00
Cooling
- Central Air
Country
- US
Covered Spaces
- 0.00
Exterior Features
- Sidewalk
Flooring
- Carpet
- Ceramic Tile
Furnished
- Unfurnished
Garage Spaces
- 1.00
Green Energy Efficient
- Thermostat
Heating
- Central
- Electric
Interior Features
- Eat-in Kitchen
- Kitchen/Family Room Combo
- Open Floorplan
- PrimaryBedroom Upstairs
- Solid Surface Counters
- Stone Counters
- Thermostat
- Walk-In Closet(s)
Levels
- Two
Living Area
- 1666.00
Lot Features
- Landscaped
- Sidewalk
- Paved
Area Major
- 32824 - Orlando/Taft / Meadow woods
Net Operating Income
- 0.00
New Construction Yes / No
- Yes
Occupant Type
- Vacant
Owner Pays
- Grounds Care
- Trash Collection
Parcel Number
- 30-24-33-7627-01-210
Parking Features
- Driveway
- Garage Door Opener
Pets Allowed
- Breed Restrictions
- Dogs OK
- Number Limit
Property Condition
- Completed
Property Type
- Residential Lease
Sewer
- Public Sewer
Tenant Pays
- Carpet Cleaning Fee
- Cleaning Fee
- Re-Key Fee
Utilities
- BB/HS Internet Available
- Cable Available
- Public
- Sewer Connected
- Street Lights
- Underground Utilities
Views
- 111
Virtual Tour Url
- https://www.propertypanorama.com/instaview/stellar/O6269294
Water Source
- Public
Year Built
- 2024
Listing Data ©2025 Greater Fort Lauderdale REALTORS®
Listings provided courtesy of The Hernando County Association of Realtors MLS.
Listing Data ©2025 REALTOR® Association of Citrus County
Listing Data ©2025 Royal Palm Coast Realtor® Association
The information provided by this website is for the personal, non-commercial use of consumers and may not be used for any purpose other than to identify prospective properties consumers may be interested in purchasing.Display of MLS data is usually deemed reliable but is NOT guaranteed accurate.
Datafeed Last updated on March 16, 2025 @ 12:00 am
©2006-2025 brokerIDXsites.com - https://brokerIDXsites.com


