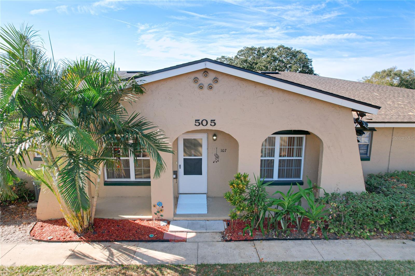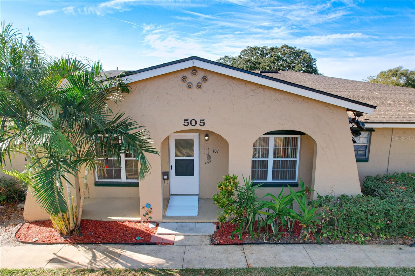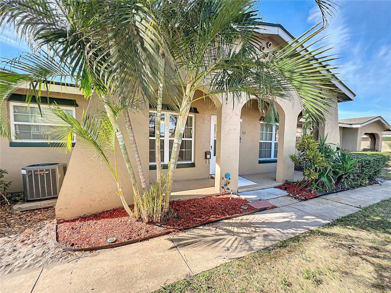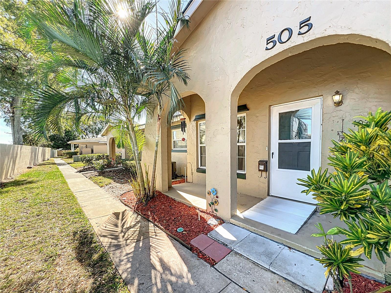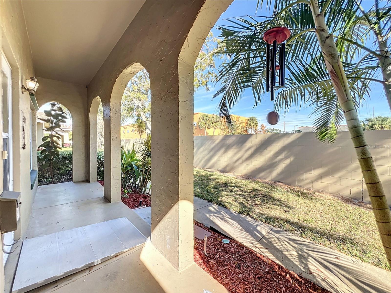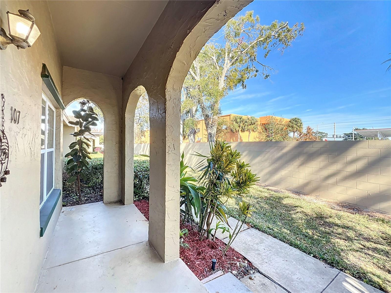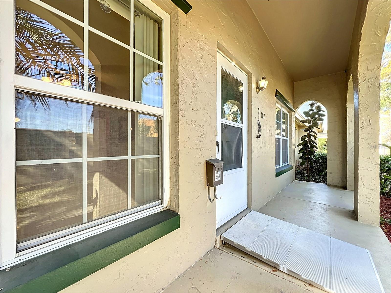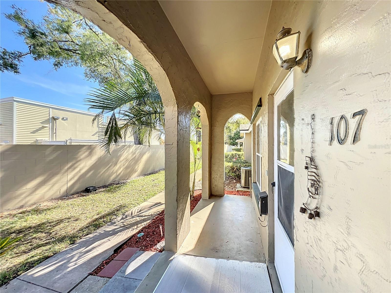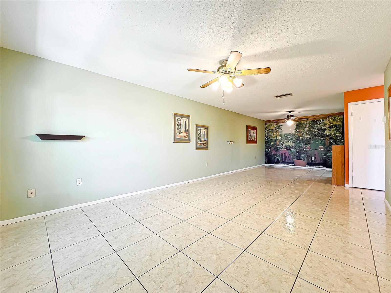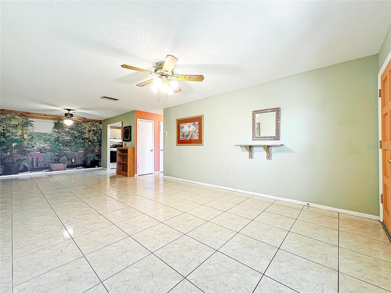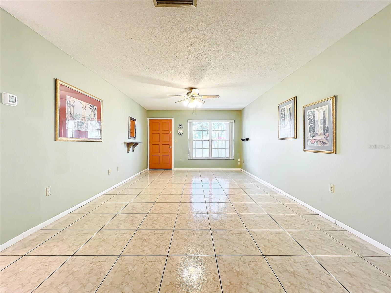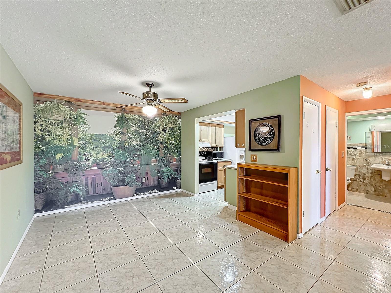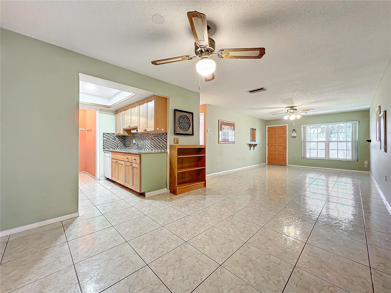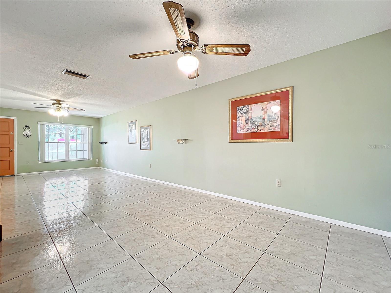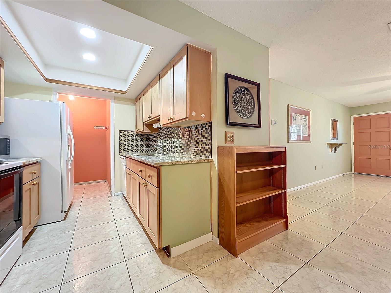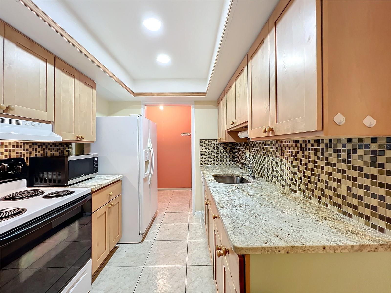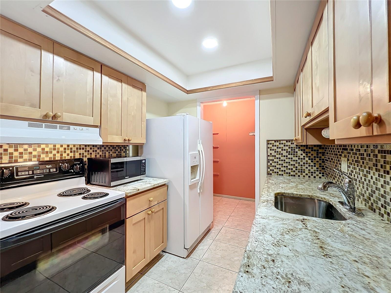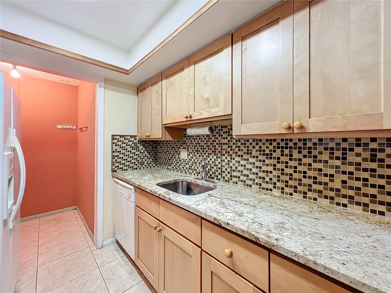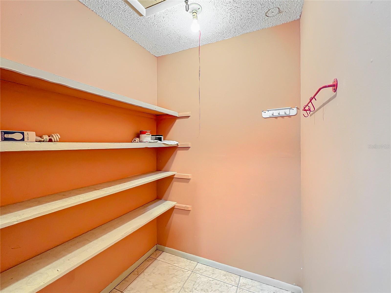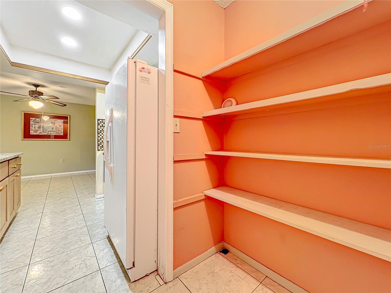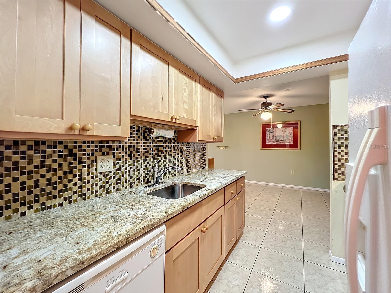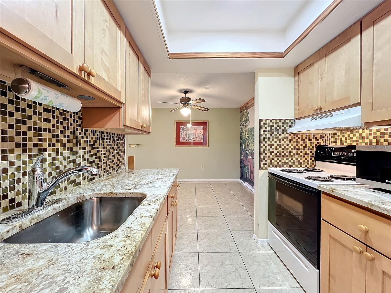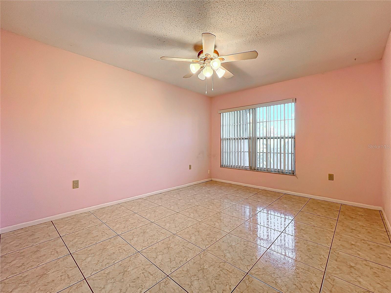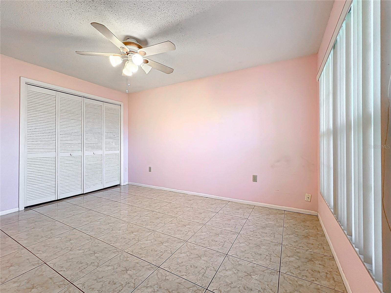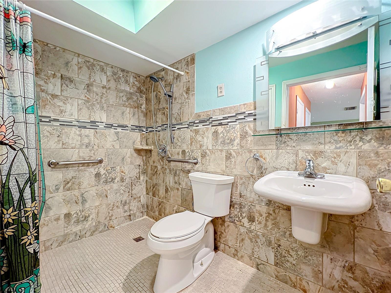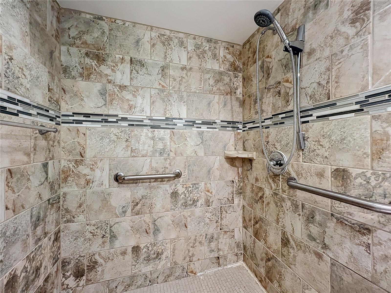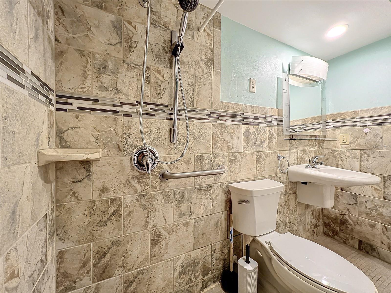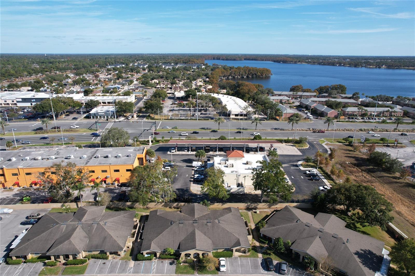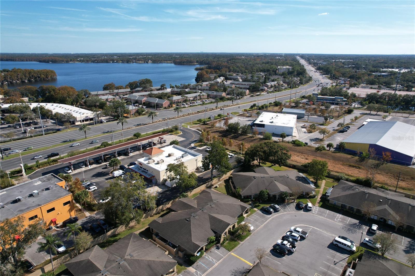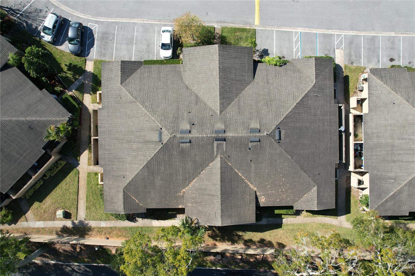Contact David F. Ryder III
Schedule A Showing
Request more information
- Home
- Property Search
- Search results
- 505 Polaris Loop 107, CASSELBERRY, FL 32707
- MLS#: O6263922 ( Residential )
- Street Address: 505 Polaris Loop 107
- Viewed: 72
- Price: $155,000
- Price sqft: $177
- Waterfront: No
- Year Built: 1971
- Bldg sqft: 875
- Bedrooms: 1
- Total Baths: 1
- Full Baths: 1
- Days On Market: 212
- Additional Information
- Geolocation: 28.6439 / -81.3235
- County: SEMINOLE
- City: CASSELBERRY
- Zipcode: 32707
- Subdivision: Summit Village
- Building: Summit Village
- Provided by: KELLER WILLIAMS ADVANTAGE III REALTY
- Contact: Ernie Plaza, Sr
- 407-207-0825

- DMCA Notice
-
DescriptionWelcome to your new home! This property is a cozy condo with amazing amenities, this 1bed, 1bath, 750 Sq.Ft property is for YOU! This quaint home is equipped with many handicap accessibility features to include a ramp and bathroom. Entering the home you'll first encounter the spacious, open concept living/dining room combo, which benefits from abundant natural lighting and a vibrant mural that accents the lively nature of the property. Off the dining area is the kitchen, featuring a charming backsplash, oak cabinets, and granite countertops, as well as a large walk in storage pantry and a number of high quality appliances. The hot water heater was replaced in 2023, all of the piping has been replaced, and the A/C is serviced every six months, ensuring your future home will be running like new! The laundry closet features a combination washer and dryer, maximizing space and ease of use. Right beside it, you'll find the storage closet, as well as the upgraded bathroom, which is adorned with a luxurious, modern stone tile that will make ANY day feel like a spa day. Additionally, it is handicap accessible and features a wheelchair friendly shower with numerous grab bars, ensuring safety and comfort for all. Across that, you'll venture into the bedroom, where you'll find a sizable closet and a massive window, welcoming warmth and sunlight into the space. Ceiling fans throughout the property ensure you'll beat the Florida heat, but if that's not enough, TWO community pools welcome you in for a relaxing retreat. For even more fun in the sun, venture to the tennis courts, where you can compete to your heart's content! This quaint, breathtaking condo finds itself nestled in the midst of all sorts of fun activities, ranging from shopping centers, bike trails, and more! Schedule your showing TODAY!
All
Similar
Property Features
Appliances
- Dishwasher
- Dryer
- Range
- Range Hood
- Refrigerator
Home Owners Association Fee
- 0.00
Home Owners Association Fee Includes
- Pool
- Maintenance Structure
- Maintenance Grounds
Carport Spaces
- 0.00
Close Date
- 0000-00-00
Cooling
- Central Air
Country
- US
Covered Spaces
- 0.00
Exterior Features
- Other
- Private Mailbox
Flooring
- Ceramic Tile
Garage Spaces
- 0.00
Heating
- Central
Insurance Expense
- 0.00
Interior Features
- Ceiling Fans(s)
- Living Room/Dining Room Combo
- Solid Wood Cabinets
Legal Description
- UNIT 3E SUMMIT VILLAGE UNIT 2 PB 29 PGS 62 TO 64
Levels
- One
Living Area
- 750.00
Area Major
- 32707 - Casselberry
Net Operating Income
- 0.00
Occupant Type
- Vacant
Open Parking Spaces
- 0.00
Other Expense
- 0.00
Parcel Number
- 21-21-30-522-0000-03E0
Pets Allowed
- Breed Restrictions
- Number Limit
- Size Limit
- Yes
Property Type
- Residential
Roof
- Shingle
Sewer
- Public Sewer
Tax Year
- 2024
Township
- 21
Unit Number
- 107
Utilities
- Public
Views
- 72
Virtual Tour Url
- https://shared.outlook.inky.com/link?domain=nodalview.com&t=h.eJxNzL0OgjAUhuFbIZ0N_aPlZyI6MRllcTPH9ihEoAQKRo33burk-r35njdZpo4UEWm8H-eC0sFZ6NYWH7FxPZ2pnI_Q4L7O9Wm7W-vpULGlOpNNRO7hNqB3003wnAlOcRpaLH2DYwcv8Aj9DwE08qoYk4YZKy4mU5qZC0huVSIAFOWplJnWSvM410mq8yz4GPzZL7Z1pX96F_doWwjFhvI3fb5GPTy-.MEQCIDGgWUjeAMeTJ_CaRwFAufm2OaRwPjQd0b0XZTJl3okuAiBWSjoP8npOyqqbNd6RNq3ZxCz15ebHQPCHLmQld6AWmQ
Water Source
- Public
Year Built
- 1971
Zoning Code
- CG
Listing Data ©2025 Greater Fort Lauderdale REALTORS®
Listings provided courtesy of The Hernando County Association of Realtors MLS.
Listing Data ©2025 REALTOR® Association of Citrus County
Listing Data ©2025 Royal Palm Coast Realtor® Association
The information provided by this website is for the personal, non-commercial use of consumers and may not be used for any purpose other than to identify prospective properties consumers may be interested in purchasing.Display of MLS data is usually deemed reliable but is NOT guaranteed accurate.
Datafeed Last updated on July 12, 2025 @ 12:00 am
©2006-2025 brokerIDXsites.com - https://brokerIDXsites.com


