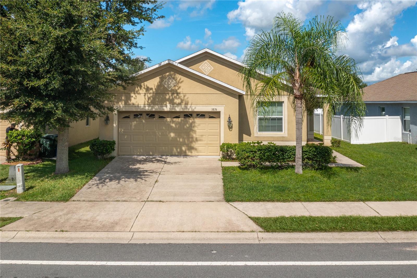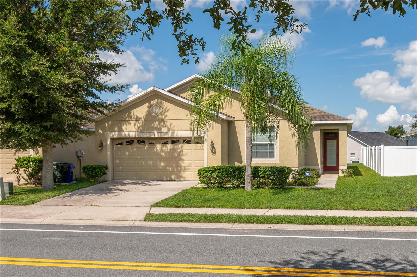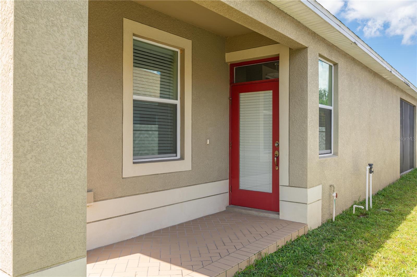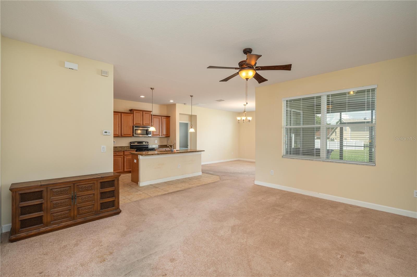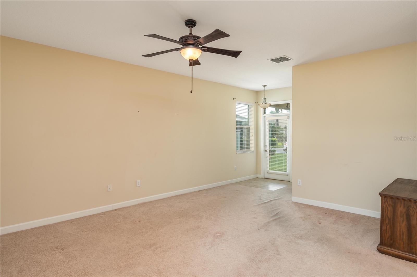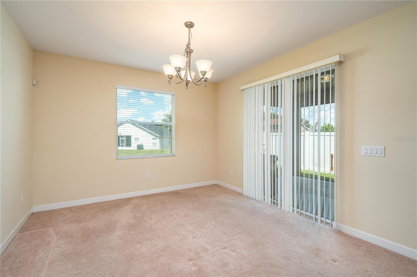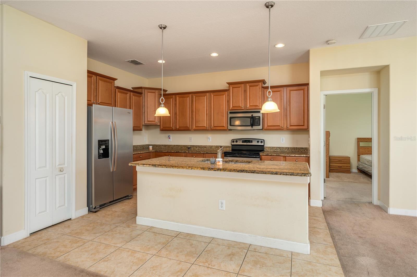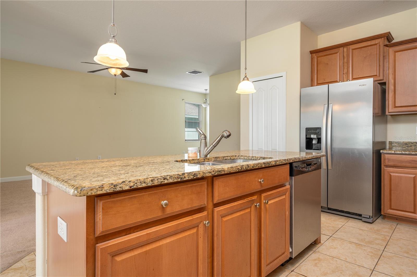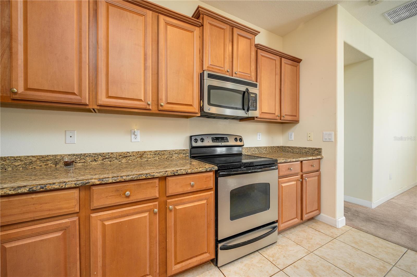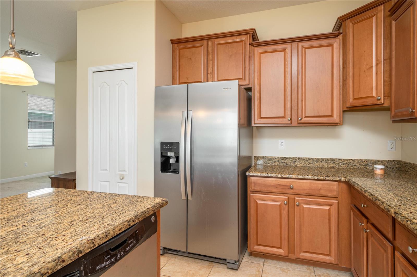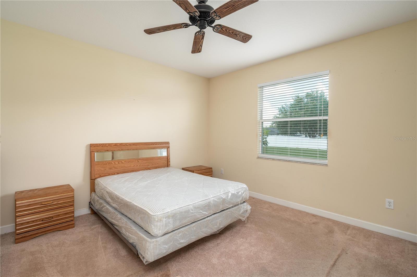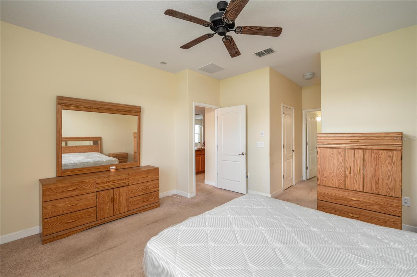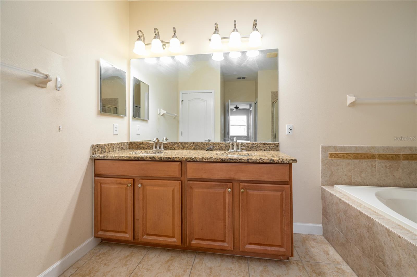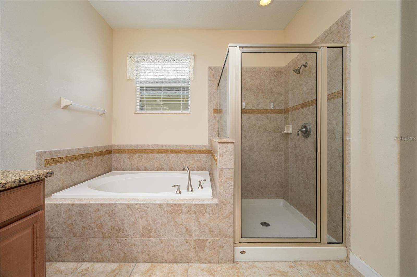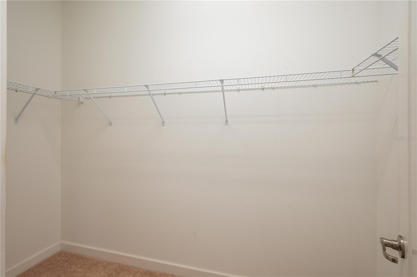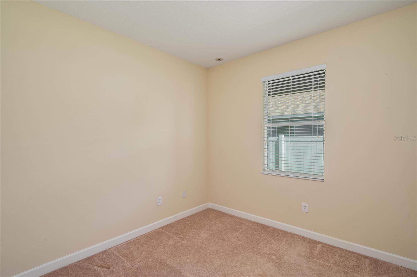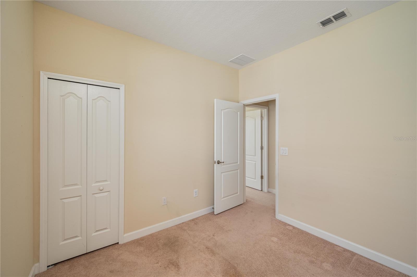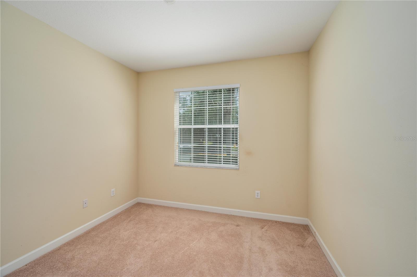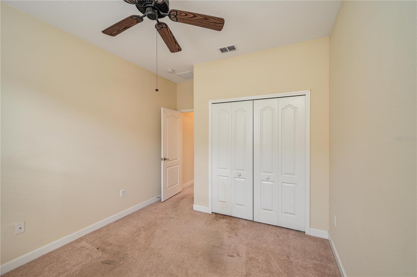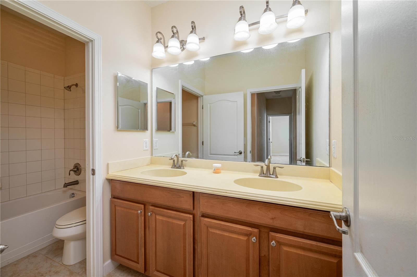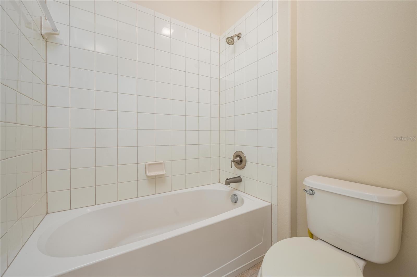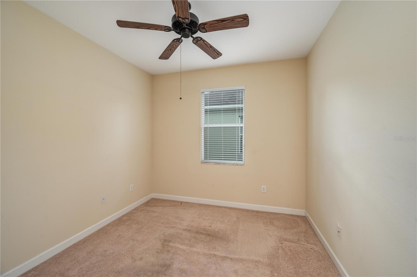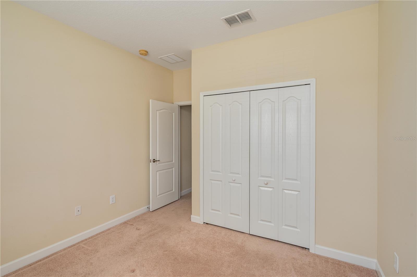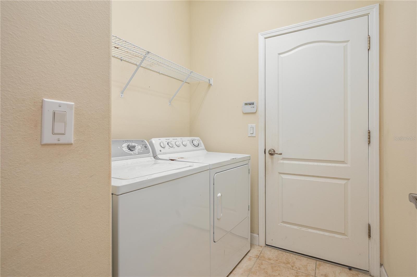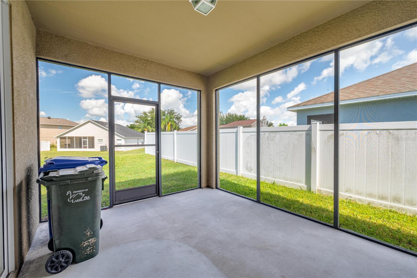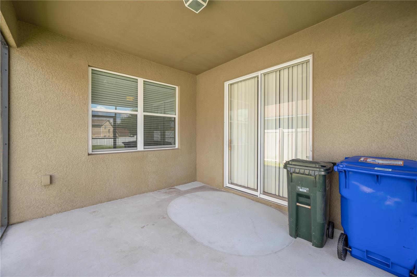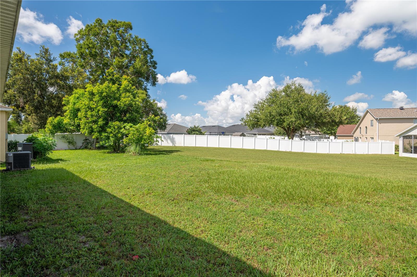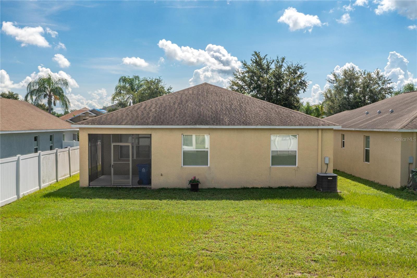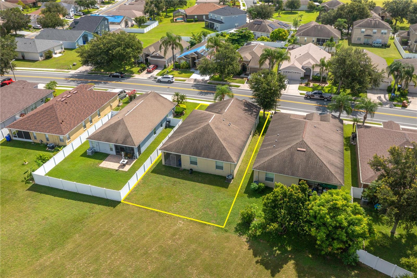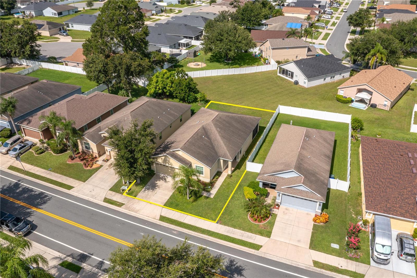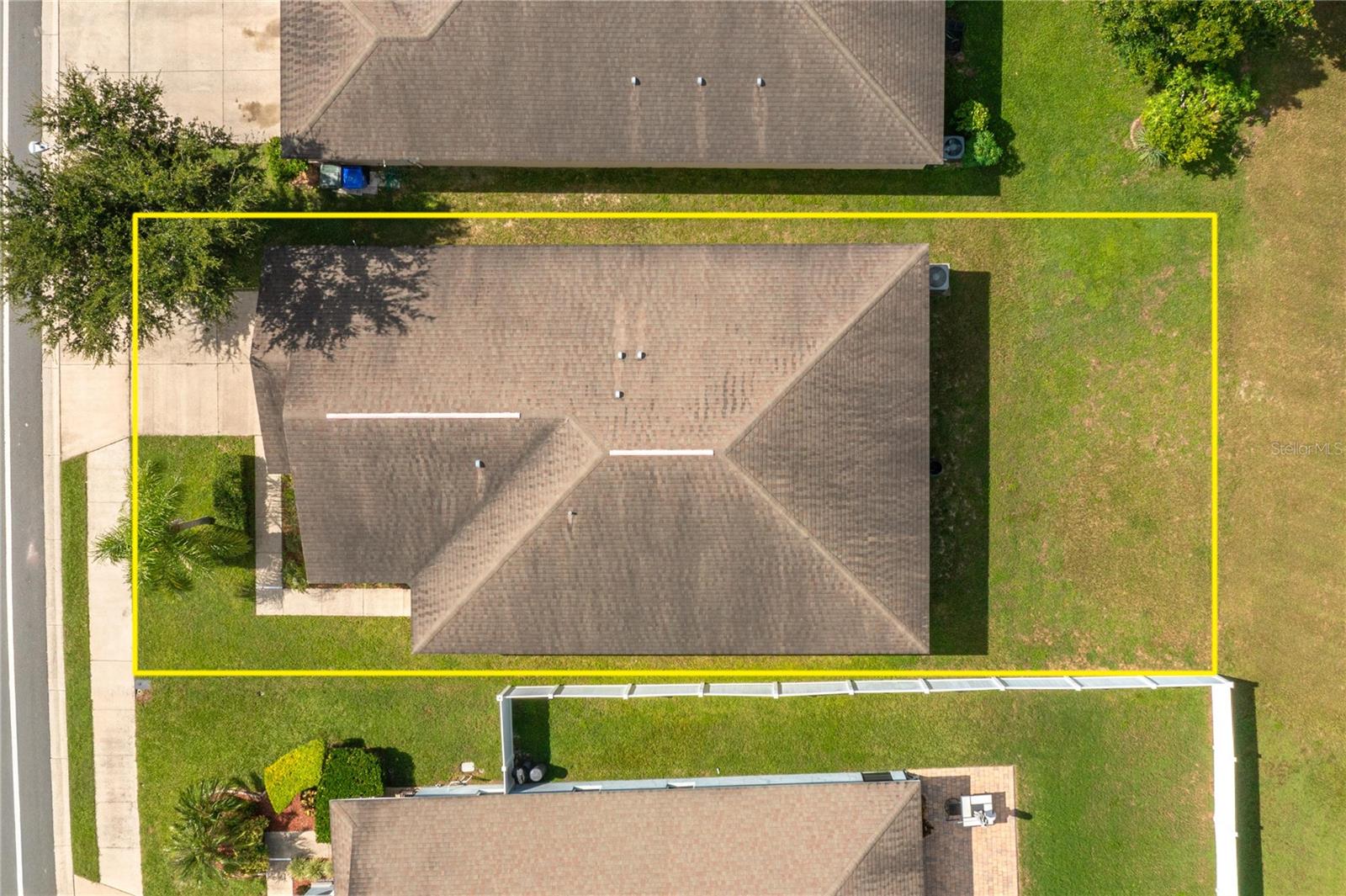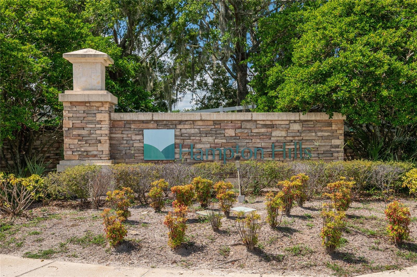Contact David F. Ryder III
Schedule A Showing
Request more information
- Home
- Property Search
- Search results
- 3876 Hampton Hills Drive, LAKELAND, FL 33810
- MLS#: L4955588 ( Residential )
- Street Address: 3876 Hampton Hills Drive
- Viewed: 8
- Price: $345,000
- Price sqft: $139
- Waterfront: No
- Year Built: 2009
- Bldg sqft: 2487
- Bedrooms: 4
- Total Baths: 2
- Full Baths: 2
- Garage / Parking Spaces: 2
- Days On Market: 11
- Additional Information
- Geolocation: 28.0882 / -81.9859
- County: POLK
- City: LAKELAND
- Zipcode: 33810
- Subdivision: Hampton Hills South Phase 2
- Elementary School: Griffin Elem
- Middle School: Sleepy Hill
- High School: Kathleen
- Provided by: DREAM REALTY GROUP
- Contact: Tameshia Moore
- 863-450-7973

- DMCA Notice
-
DescriptionWelcome to 3876 Hampton Hills Drive located in the North Lakeland Hampton Hills subdivision. This 4 bedroom 2 bath home is spacious with 1861 square feet of living area. The split bedroom floor plan greets you at the entrance with the secondary bedrooms sharing a full bath to your left. To the right of the entrance is the living room area that opens up to the kitchen. The kitchen comes complete with granite countertops, stainless steel appliances, including a closet pantry with ample cabinets and a kitchen island. The primary bedroom is directly off the family room and includes a walk in closet, dual sinks, soaking tub and step in shower. Sliding glass doors take you onto the screened lanai. This wonderful community offers great commuting potential to either I 4 East or West with plenty of restaurants and shopping near by. WITH AN ACCEPTABLE OFFER, SELLER WILL REPLACE ROOF PRIOR TO CLOSING AND WILL GIVE A CARPET ALLOWANCE** Please note: Polk PA (Property Appraiser) INCORRECTLY lists this home as a 3 bedroom 2 bath. The home is actually a 4 bedroom 2 bath.
All
Similar
Property Features
Appliances
- Microwave
- Range
- Refrigerator
Home Owners Association Fee
- 258.00
Association Name
- Troy Jones
Carport Spaces
- 0.00
Close Date
- 0000-00-00
Cooling
- Central Air
Country
- US
Covered Spaces
- 0.00
Exterior Features
- Sidewalk
Flooring
- Carpet
- Tile
Furnished
- Unfurnished
Garage Spaces
- 2.00
Heating
- Central
High School
- Kathleen High
Insurance Expense
- 0.00
Interior Features
- Ceiling Fans(s)
- Kitchen/Family Room Combo
- Walk-In Closet(s)
Legal Description
- HAMPTON HILLS SOUTH PHASE 2 PB 140 PGS 1-9 BLOCK 6 LOT 6
Levels
- One
Living Area
- 1861.00
Middle School
- Sleepy Hill Middle
Area Major
- 33810 - Lakeland
Net Operating Income
- 0.00
Occupant Type
- Vacant
Open Parking Spaces
- 0.00
Other Expense
- 0.00
Parcel Number
- 23-27-35-013503-006060
Pets Allowed
- Yes
Possession
- Close Of Escrow
Property Type
- Residential
Roof
- Shingle
School Elementary
- Griffin Elem
Sewer
- Public Sewer
Tax Year
- 2024
Township
- 27
Utilities
- Public
Water Source
- Public
Year Built
- 2009
Listing Data ©2025 Greater Fort Lauderdale REALTORS®
Listings provided courtesy of The Hernando County Association of Realtors MLS.
Listing Data ©2025 REALTOR® Association of Citrus County
Listing Data ©2025 Royal Palm Coast Realtor® Association
The information provided by this website is for the personal, non-commercial use of consumers and may not be used for any purpose other than to identify prospective properties consumers may be interested in purchasing.Display of MLS data is usually deemed reliable but is NOT guaranteed accurate.
Datafeed Last updated on September 14, 2025 @ 12:00 am
©2006-2025 brokerIDXsites.com - https://brokerIDXsites.com


