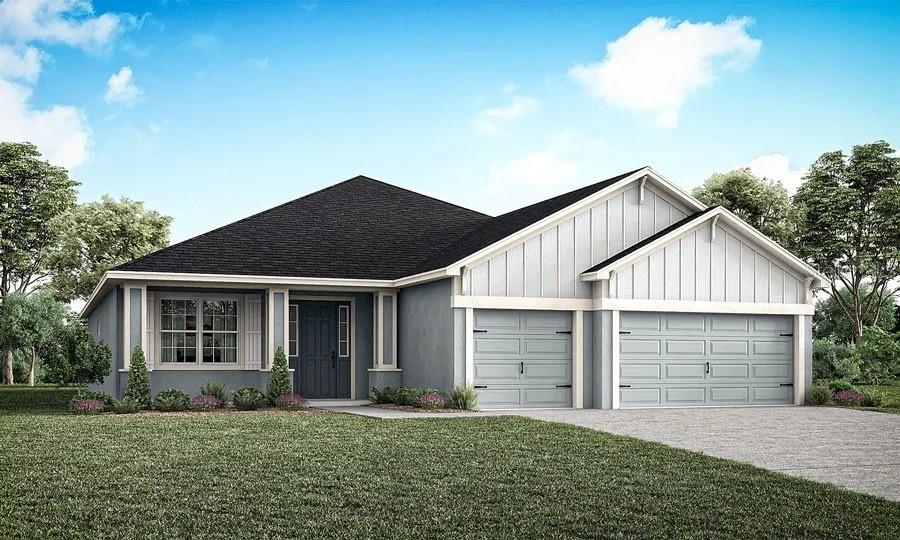Contact David F. Ryder III
Schedule A Showing
Request more information
- Home
- Property Search
- Search results
- 5418 Duxford Circle, ST CLOUD, FL 34771
- MLS#: L4952728 ( Residential )
- Street Address: 5418 Duxford Circle
- Viewed: 100
- Price: $513,480
- Price sqft: $160
- Waterfront: No
- Year Built: 2024
- Bldg sqft: 3207
- Bedrooms: 4
- Total Baths: 3
- Full Baths: 3
- Days On Market: 55
- Additional Information
- Geolocation: 28.2567 / -81.2225
- County: OSCEOLA
- City: ST CLOUD
- Zipcode: 34771
- Subdivision: Gardens At Lancaster Park

- DMCA Notice
-
DescriptionLuxurious brand new home for sale in St. Cloud, Florida with4 bedrooms and a den! With a traditional exterior, the Waylyn provides a classic Florida look combined with the convenience of a modern designed interior. You will love the versatile rooms and the open living area with luxury vinyl plank flooring. Relax in your spacious owner's suite complete with an elegant tray ceiling, large walk in wardrobe and luxurious en suite bath including a decorative tiled shower with glass enclosure, dual vanities, a linen closet, and a closeted toilet. Plus, a front porch and covered lanai provide the perfect outdoor living and entertaining space! This home includes features and finishes hand selected by our professional designers to provide you with enduring style, move in convenience, and easy home maintenance: Beautifully appointed kitchen with: Quartz countertops. 36 in. white shaker style cabinets with crown molding and decorative knobs/pulls. Stainless steel undermount sink with a pull down faucet. Walk in pantry. Samsung stainless steel appliances: 5 burner smooth top electric range with wi fi smart controls. Fingerprint resistant microwave with a ventilation system. ENERGY STAR(R) quiet operation dishwasher. ENERGY STAR(R) side by side refrigerator. . . Mohawk stain resistant carpet in the bedrooms. Luxury vinyl plank flooring throughout the living areas, kitchen, laundry, and all baths. 52 inchmatte white ceiling fans in the gathering room and all bedrooms. Energy efficient LED lighting in the kitchen, gathering room and owner's suite. Custom fit 2 in. faux wood window blinds. Built in pest control. Architectural shingles with a limited lifetime warranty. Fully sodded homesite with a premium landscape package and irrigation system. ... and much more! Save on utilities with energy efficientR 30insulation, foam injected block insulation, double pane Low E windows, and a programmable thermostat. For more information on how you can own this beautiful, professionally designed new home in St. Cloud, FL ,call or email us today!
All
Similar
Property Features
Appliances
- Dishwasher
- Disposal
- Electric Water Heater
- Microwave
- Range
- Refrigerator
Home Owners Association Fee
- 1200.00
Association Name
- hcmanagement
Builder Model
- Waylyn
Builder Name
- Highland Homes
Carport Spaces
- 0.00
Close Date
- 0000-00-00
Cooling
- Central Air
Country
- US
Covered Spaces
- 0.00
Flooring
- Carpet
- Vinyl
Garage Spaces
- 3.00
Heating
- Central
Insurance Expense
- 0.00
Interior Features
- In Wall Pest System
Legal Description
- GARDENS AT LANCASTER PARK PB 35 PGS 29-31 GAL-00-028
Levels
- One
Living Area
- 2460.00
Area Major
- 34771 - St Cloud (Magnolia Square)
Net Operating Income
- 0.00
New Construction Yes / No
- Yes
Occupant Type
- Vacant
Open Parking Spaces
- 0.00
Other Expense
- 0.00
Parcel Number
- 04-26-31-0175-0001-0470
Pets Allowed
- Yes
Property Condition
- Completed
Property Type
- Residential
Roof
- Shingle
Sewer
- Public Sewer
Tax Year
- 2025
Utilities
- Cable Available
Views
- 100
Virtual Tour Url
- https://www.propertypanorama.com/instaview/stellar/L4952728
Water Source
- Public
Year Built
- 2024
Zoning Code
- SFR
Listing Data ©2025 Greater Fort Lauderdale REALTORS®
Listings provided courtesy of The Hernando County Association of Realtors MLS.
Listing Data ©2025 REALTOR® Association of Citrus County
Listing Data ©2025 Royal Palm Coast Realtor® Association
The information provided by this website is for the personal, non-commercial use of consumers and may not be used for any purpose other than to identify prospective properties consumers may be interested in purchasing.Display of MLS data is usually deemed reliable but is NOT guaranteed accurate.
Datafeed Last updated on July 1, 2025 @ 12:00 am
©2006-2025 brokerIDXsites.com - https://brokerIDXsites.com












