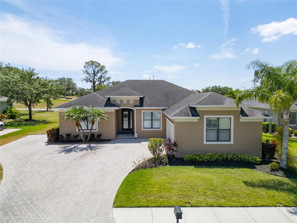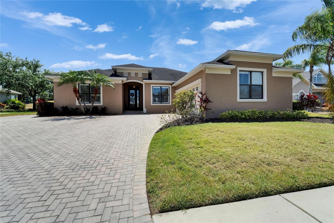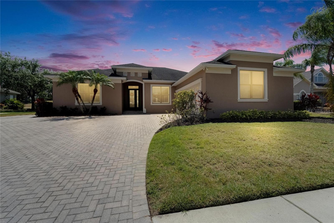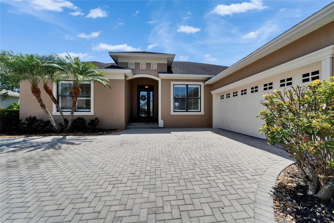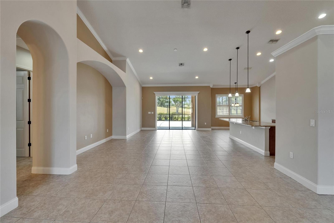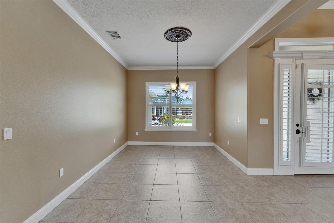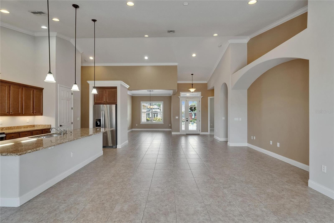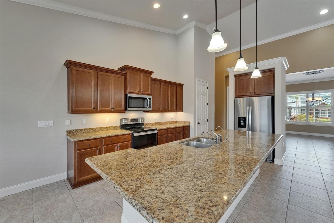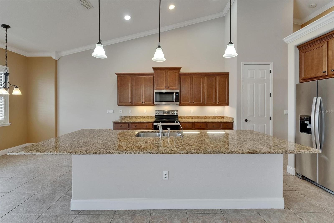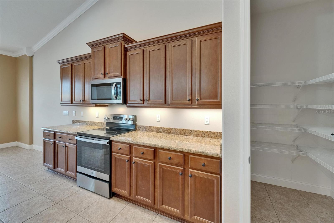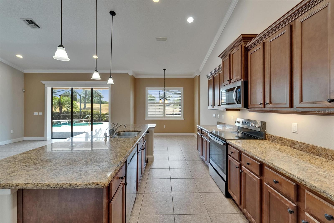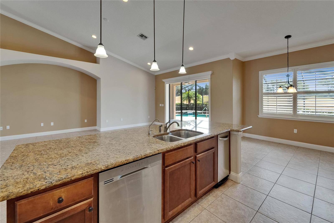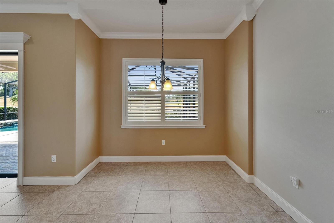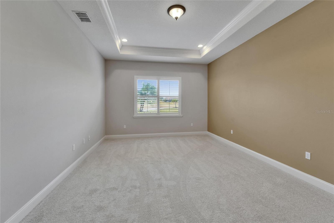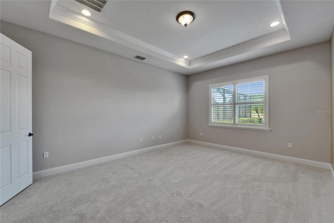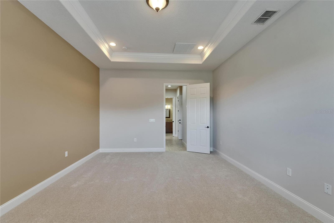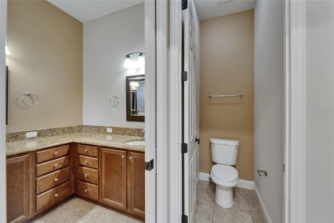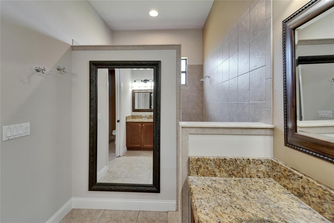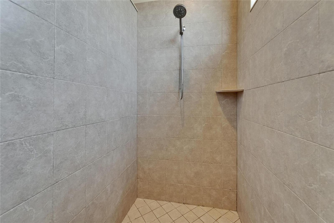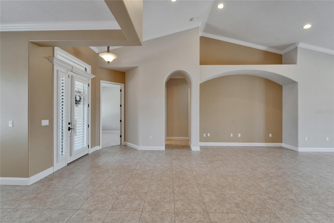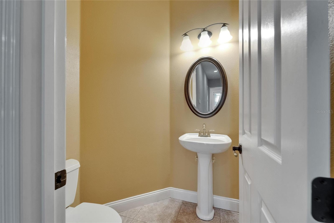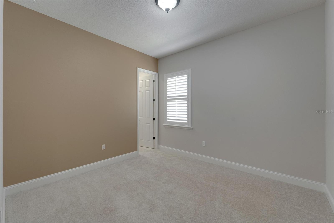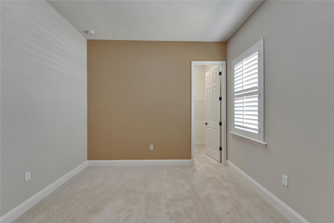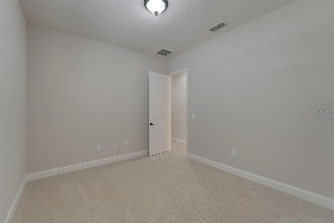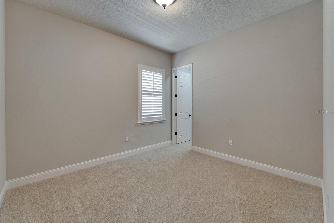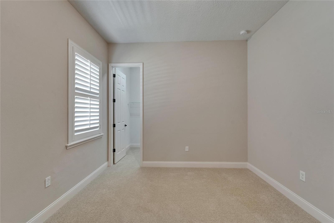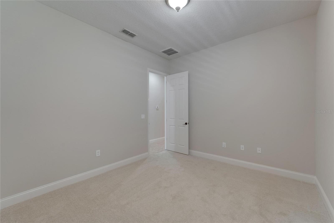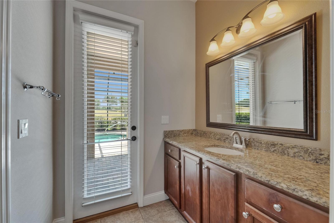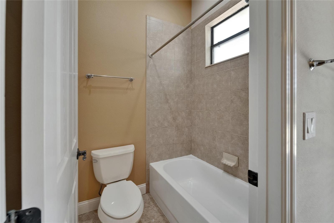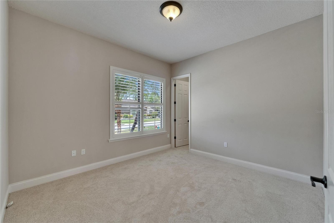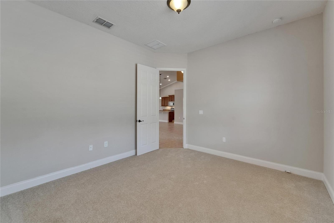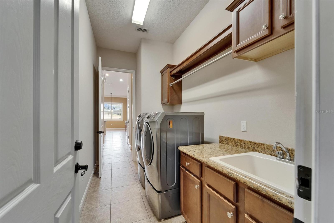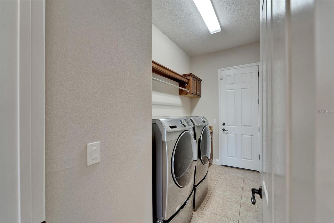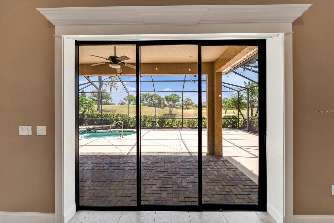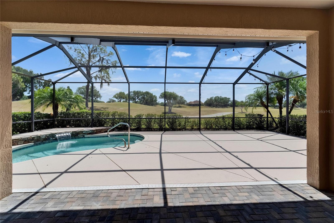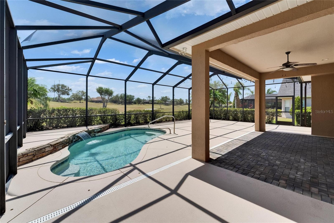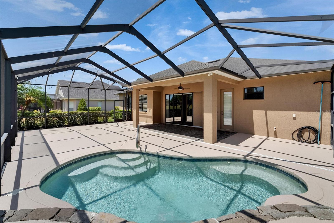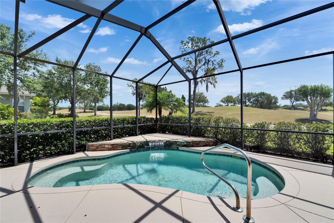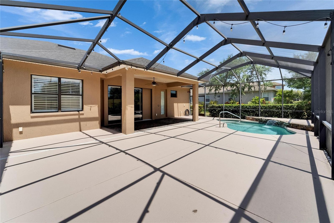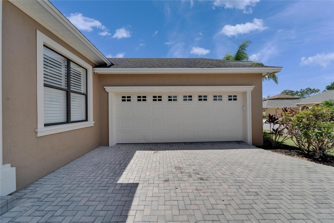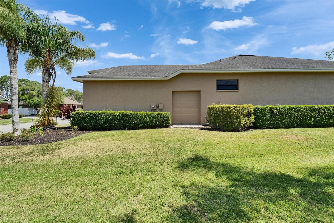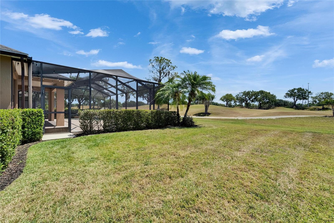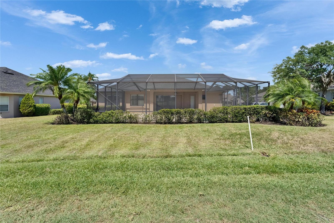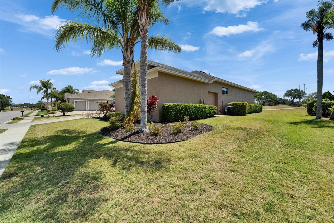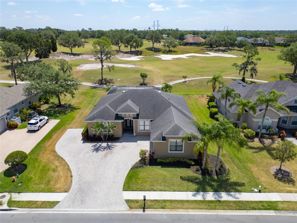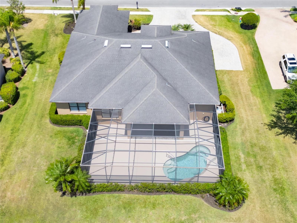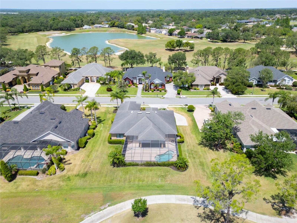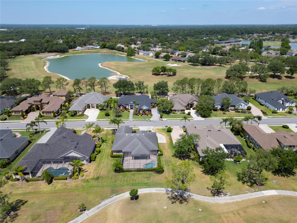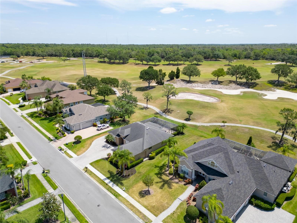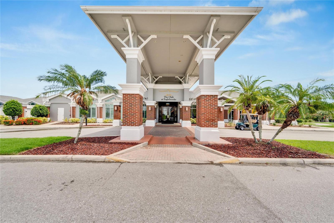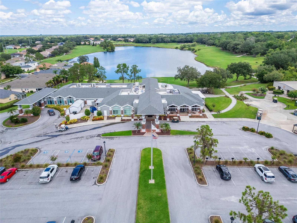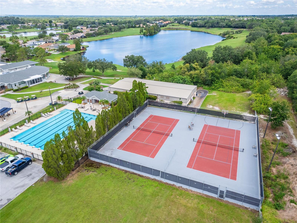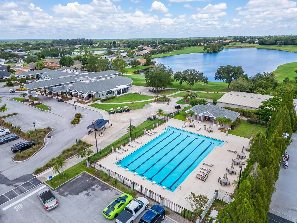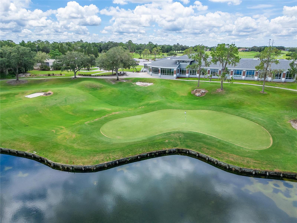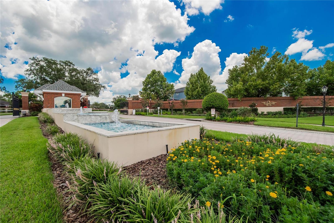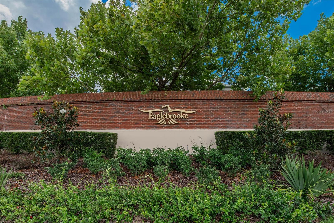Contact David F. Ryder III
Schedule A Showing
Request more information
- Home
- Property Search
- Search results
- 1295 Osprey Landing Drive, LAKELAND, FL 33813
- MLS#: L4952504 ( Residential )
- Street Address: 1295 Osprey Landing Drive
- Viewed:
- Price: $615,000
- Price sqft: $192
- Waterfront: No
- Year Built: 2011
- Bldg sqft: 3201
- Bedrooms: 4
- Total Baths: 3
- Full Baths: 2
- 1/2 Baths: 1
- Garage / Parking Spaces: 2
- Days On Market: 1
- Additional Information
- Geolocation: 27.9332 / -81.9433
- County: POLK
- City: LAKELAND
- Zipcode: 33813
- Subdivision: Eaglebrooke Ph 02
- Elementary School: Scott Lake Elem
- Middle School: Lakeland lands Middl
- High School: George Jenkins
- Provided by: BETTER HOMES & GARDENS REAL ESTATE LIFESTYLES REAL
- Contact: Rosannie Quinones
- 904-200-2660

- DMCA Notice
-
DescriptionExquisite Custom Home on the 9th Hole of Eaglebrooke's Gated Club Community! Welcome to your dream home in The Club at Eaglebrooke, one of Lakeland's premier gated golf communities! This stunning 4 bedroom/2.5 bath pool home is perfectly positioned on the 9th hole, offering breathtaking views and luxurious living. Step inside to a grand great room featuring a soaring cathedral ceiling and three pocket sliding doors that seamlessly open to the expansive lanai and showcase the stunning golf course vistas. The open floor plan is ideal for family gatherings and entertaining guests, with the heart of the home centered around a spacious kitchen. You'll love the oversized island, granite countertops, stainless steel appliances, and a generous walk in pantry. The split bedroom layout offers a private master retreat, complete with two walk in closets, dual sinks, a spacious shower, and a private water closet. Across the home, the additional bedrooms feature their own walk in closets. A full bathroom conveniently opens to the pool area while a stylish half bath is perfectly placed for guests. Step outside to your screened lanai and sparkling pool pre plumbed and wired for a future outdoor kitchen ideal for Florida living! Additional features include elegant crown molding, plantation shutters throughout, a two car garage with a private golf cart entry, a paved driveway, and a guest parking. This move in ready home is waiting for you! COME AND EXPERIENCE LUXURY LIVING AT EAGLEBROOKE!
All
Similar
Property Features
Appliances
- Dishwasher
- Disposal
- Dryer
- Electric Water Heater
- Exhaust Fan
- Microwave
- Range
- Refrigerator
- Trash Compactor
- Washer
- Water Filtration System
Association Amenities
- Maintenance
- Optional Additional Fees
Home Owners Association Fee
- 135.00
Home Owners Association Fee Includes
- Guard - 24 Hour
- Other
Association Name
- Eaglebrooke HOA / Joanna Liker
Association Phone
- 863-808-0035
Carport Spaces
- 0.00
Close Date
- 0000-00-00
Cooling
- Central Air
Country
- US
Covered Spaces
- 0.00
Exterior Features
- Private Mailbox
- Rain Gutters
- Sidewalk
- Sliding Doors
- Sprinkler Metered
Flooring
- Carpet
- Tile
Garage Spaces
- 2.00
Heating
- Central
- Electric
High School
- George Jenkins High
Insurance Expense
- 0.00
Interior Features
- Cathedral Ceiling(s)
- Crown Molding
- Eat-in Kitchen
- Open Floorplan
- Split Bedroom
- Stone Counters
- Tray Ceiling(s)
- Walk-In Closet(s)
Legal Description
- EAGLEBROOKE PHASE TWO PB 103 PGS 41 THRU 45 BLK A LOT 5
Levels
- One
Living Area
- 2495.00
Middle School
- Lakeland Highlands Middl
Area Major
- 33813 - Lakeland
Net Operating Income
- 0.00
Occupant Type
- Vacant
Open Parking Spaces
- 0.00
Other Expense
- 0.00
Parcel Number
- 24-29-30-290802-001050
Parking Features
- Driveway
- Garage Faces Side
- Golf Cart Garage
- Golf Cart Parking
- Guest
Pets Allowed
- Cats OK
- Dogs OK
Pool Features
- Gunite
- In Ground
- Salt Water
Property Type
- Residential
Roof
- Shingle
School Elementary
- Scott Lake Elem
Sewer
- Public Sewer
Style
- Florida
Tax Year
- 2024
Township
- 29
Utilities
- BB/HS Internet Available
- Cable Available
- Electricity Connected
- Phone Available
- Public
- Sewer Connected
- Sprinkler Meter
- Sprinkler Recycled
- Water Connected
View
- Golf Course
- Pool
Virtual Tour Url
- https://www.propertypanorama.com/instaview/stellar/L4952504
Water Source
- Public
Year Built
- 2011
The information provided by this website is for the personal, non-commercial use of consumers and may not be used for any purpose other than to identify prospective properties consumers may be interested in purchasing.
Display of MLS data is usually deemed reliable but is NOT guaranteed accurate.
Datafeed Last updated on April 30, 2025 @ 12:00 am
Display of MLS data is usually deemed reliable but is NOT guaranteed accurate.
Datafeed Last updated on April 30, 2025 @ 12:00 am
©2006-2025 brokerIDXsites.com - https://brokerIDXsites.com


