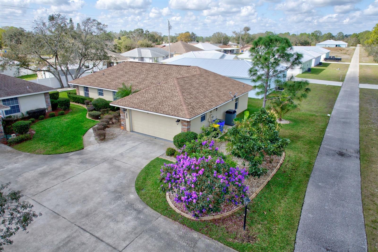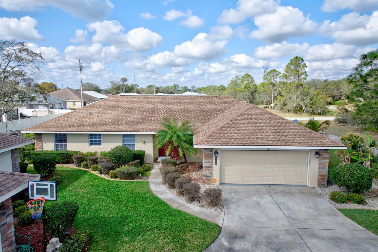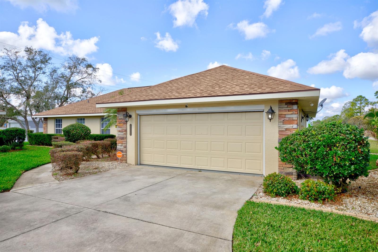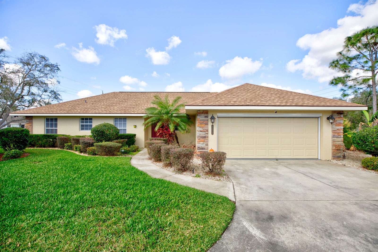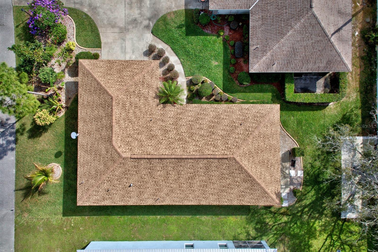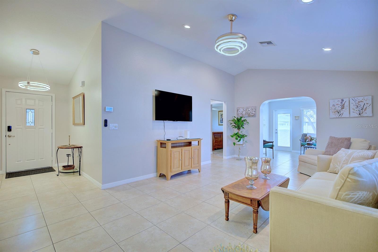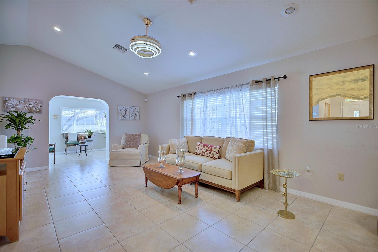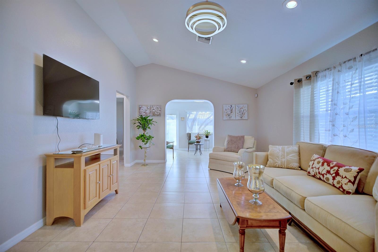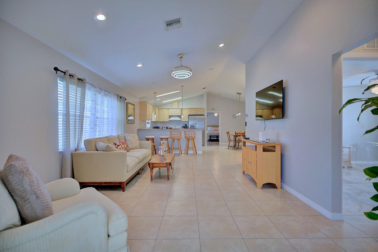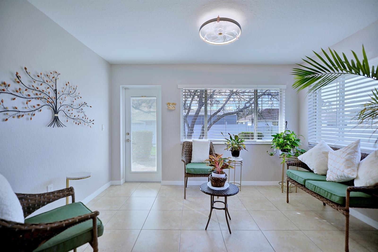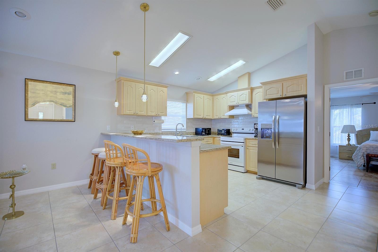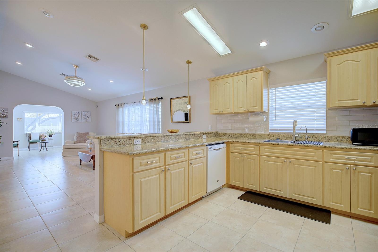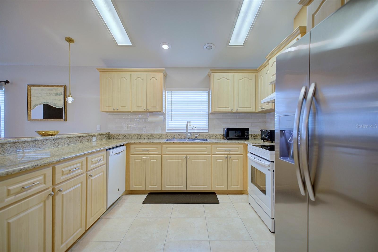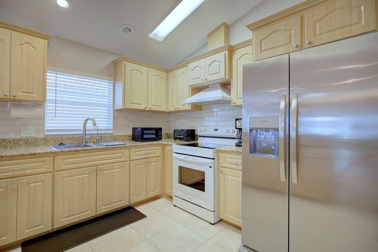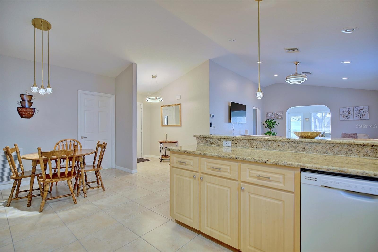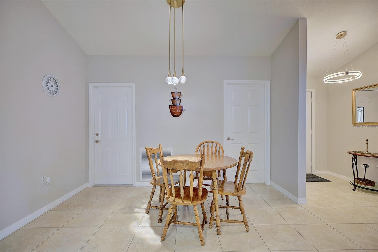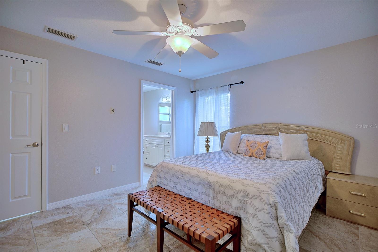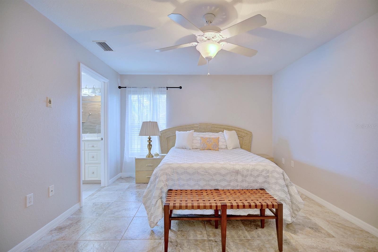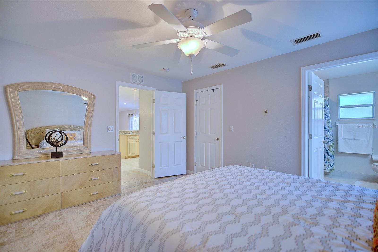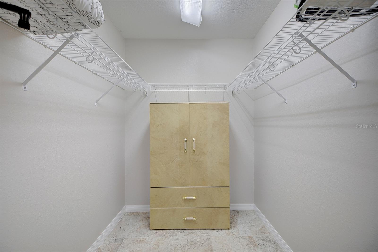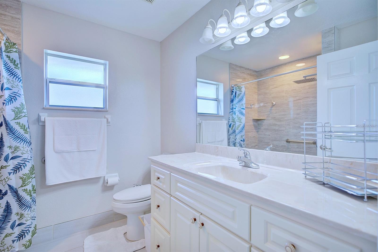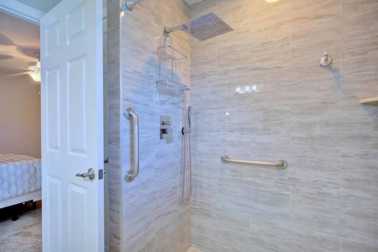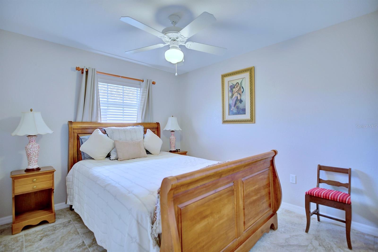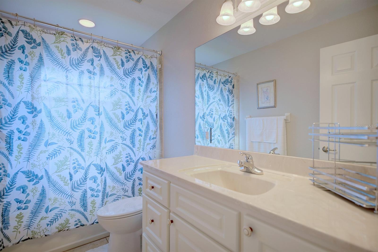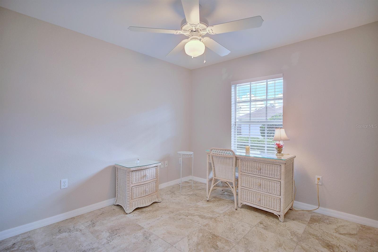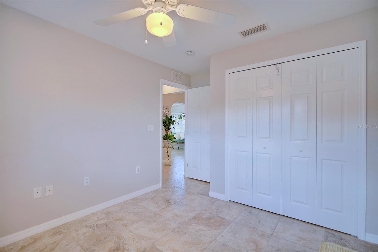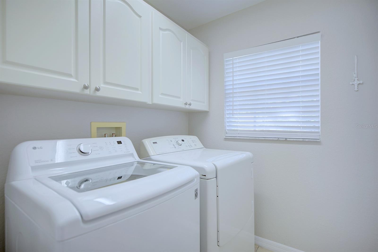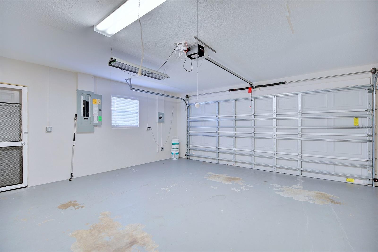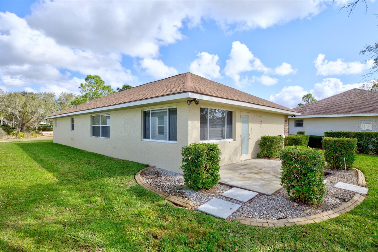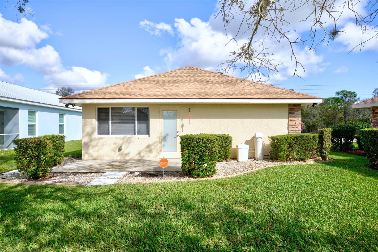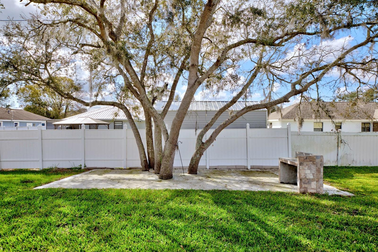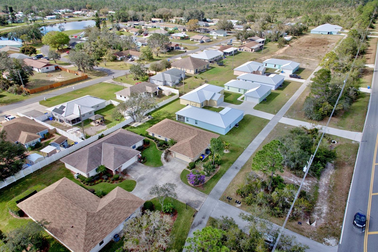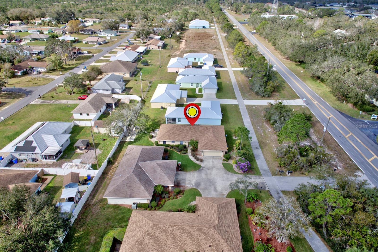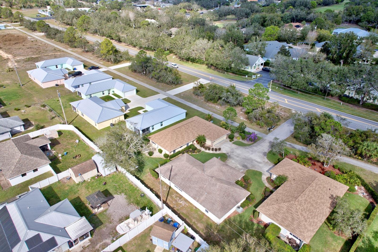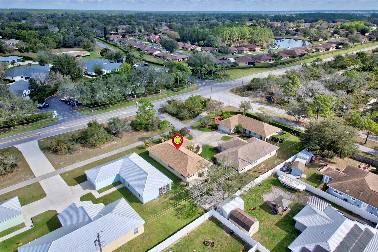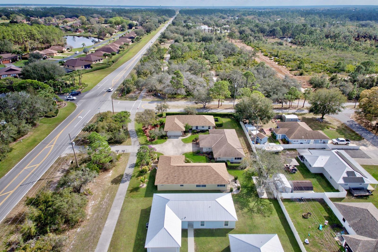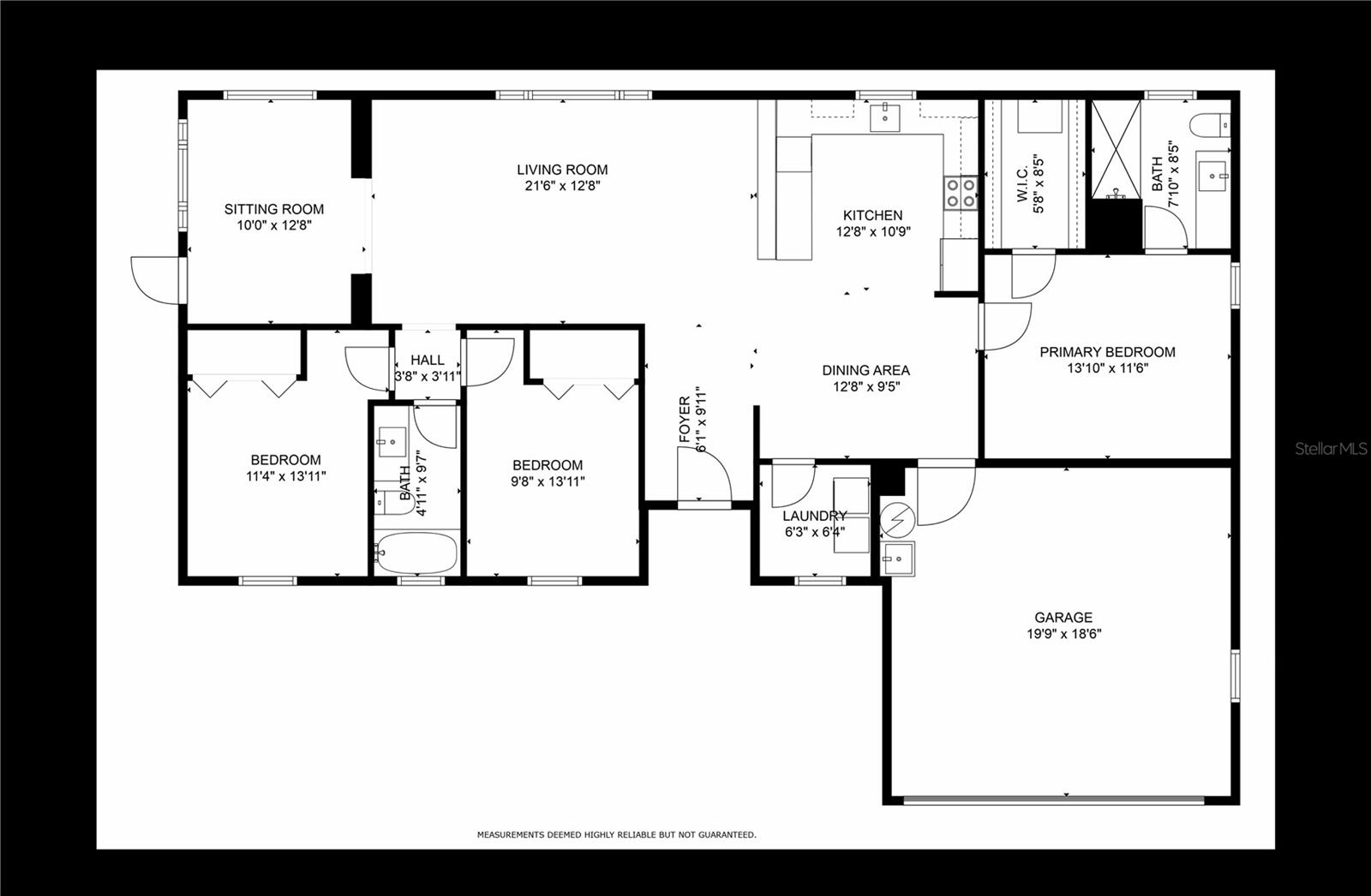Contact David F. Ryder III
Schedule A Showing
Request more information
- Home
- Property Search
- Search results
- 4115 Hammock Road, SEBRING, FL 33872
- MLS#: L4950613 ( Residential )
- Street Address: 4115 Hammock Road
- Viewed: 28
- Price: $250,000
- Price sqft: $126
- Waterfront: No
- Year Built: 2006
- Bldg sqft: 1988
- Bedrooms: 3
- Total Baths: 2
- Full Baths: 2
- Garage / Parking Spaces: 2
- Days On Market: 105
- Additional Information
- Geolocation: 27.4705 / -81.5069
- County: HIGHLANDS
- City: SEBRING
- Zipcode: 33872
- Subdivision: Hammock Highlands Villas
- Provided by: ADVANTAGE REALTY 1
- Contact: Nancy Newman May, PA
- 863-386-1111

- DMCA Notice
-
DescriptionBeautiful 3 bedroom, 2 bathroom, 2 car garage stand alone Villa in Parkside Village is a must see! Own 1 of 3 detached homes in this private community. This is one of Sebrings best locations! Its across the street from Golf Hammock & adjacent to the Hammock Road Nature Walking Trail which leads to the popular Highlands Hammock State Park. This beautiful home offers a great open concept floor plan with a spacious interior, vaulted ceilings, tile throughout, a dining area plus breakfast bar, and a quiet sunny Florida room along with an interior laundry room. This home shows pride of ownership and has been well maintained and cared for. Upgrades include: a new roof in 2023 (permit); a new Trane HVAC system installed 2022; upgraded kitchen with stainless steel appliances, a deep stainless steel sink, and granite counter tops; a wheelchair accessible walk in tiled shower with a rain shower head & grab bar; upgraded lighting fixtures; owned water softener; and a whole house security system. Additional features include pre wiring for a generator with dedicated outlets throughout & in wall pest control system. It has a split bedroom plan with the ensuite on the north side of the house and the two additional bedrooms accessible from the living room. The garage offers a remote control screen door, and a side service garage door. The backyard has a small patio slab & space for a fire pit for relaxing evenings. The unique HOA features beautiful tropical landscape complete with exotic fruit trees and offers the benefits of shared common area maintenance with the convenience of only three members. The HOA Fee covers lawn/landscape maintenance, irrigation maintenance, driveway lighting & liability insurance. Close to shopping, medical, the YMCA, and outdoor activities like golf. Call and schedule a showing today!
All
Similar
Property Features
Appliances
- Dishwasher
- Range
- Refrigerator
- Water Softener
Home Owners Association Fee
- 160.00
Association Name
- Parkside Village of Sebring
Carport Spaces
- 0.00
Close Date
- 0000-00-00
Cooling
- Central Air
Country
- US
Covered Spaces
- 0.00
Exterior Features
- Irrigation System
- Lighting
- Private Mailbox
- Sidewalk
Flooring
- Tile
Furnished
- Unfurnished
Garage Spaces
- 2.00
Heating
- Central
- Electric
Insurance Expense
- 0.00
Interior Features
- Ceiling Fans(s)
- Eat-in Kitchen
- Kitchen/Family Room Combo
- Open Floorplan
- Primary Bedroom Main Floor
- Solid Surface Counters
- Solid Wood Cabinets
- Split Bedroom
- Stone Counters
- Vaulted Ceiling(s)
Legal Description
- PARKSIDE VILL I OF SEB PER 2069-1642 UNIT C + INT IN COMMON AREA
Levels
- One
Living Area
- 1499.00
Area Major
- 33872 - Sebring
Net Operating Income
- 0.00
Occupant Type
- Vacant
Open Parking Spaces
- 0.00
Other Expense
- 0.00
Parcel Number
- C-03-35-28-020-0000-1813
Pets Allowed
- Yes
Possession
- Close of Escrow
Property Condition
- Completed
Property Type
- Residential
Roof
- Shingle
Sewer
- Septic Tank
Style
- Ranch
Tax Year
- 2024
Township
- 35S
Utilities
- BB/HS Internet Available
- Electricity Connected
- Water Available
Views
- 28
Virtual Tour Url
- https://www.propertypanorama.com/instaview/stellar/L4950613
Water Source
- Public
Year Built
- 2006
Zoning Code
- R3FUD
Listing Data ©2025 Greater Fort Lauderdale REALTORS®
Listings provided courtesy of The Hernando County Association of Realtors MLS.
Listing Data ©2025 REALTOR® Association of Citrus County
Listing Data ©2025 Royal Palm Coast Realtor® Association
The information provided by this website is for the personal, non-commercial use of consumers and may not be used for any purpose other than to identify prospective properties consumers may be interested in purchasing.Display of MLS data is usually deemed reliable but is NOT guaranteed accurate.
Datafeed Last updated on May 24, 2025 @ 12:00 am
©2006-2025 brokerIDXsites.com - https://brokerIDXsites.com


