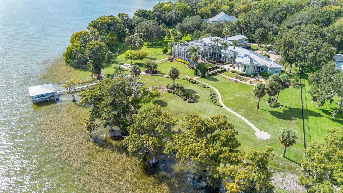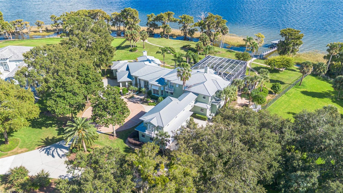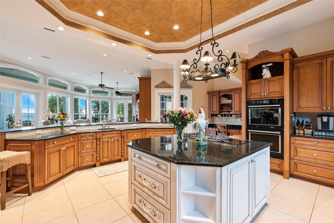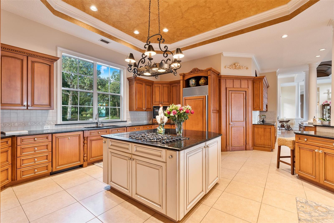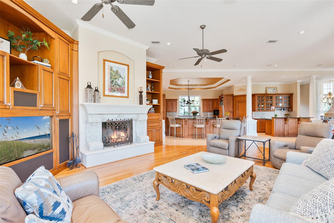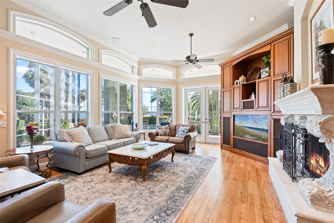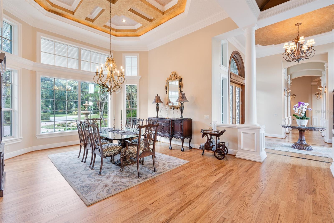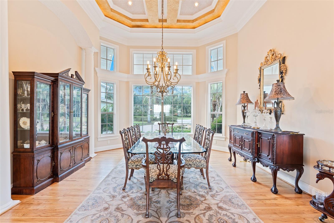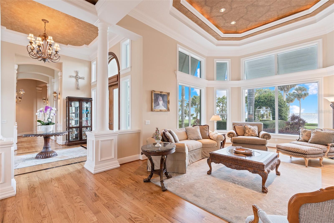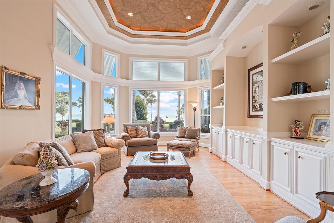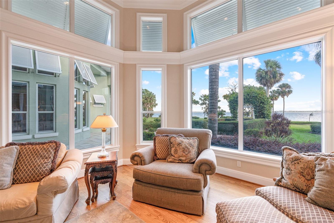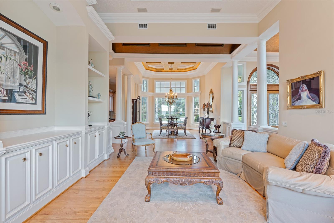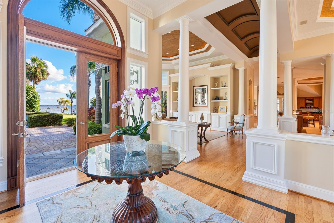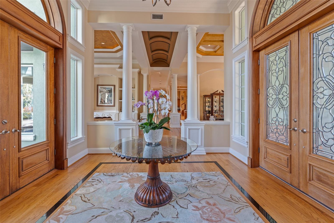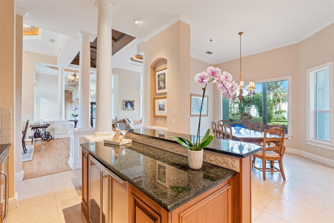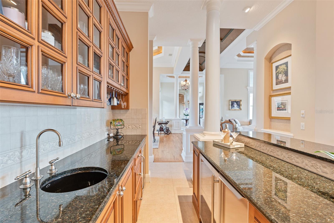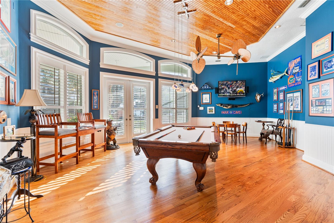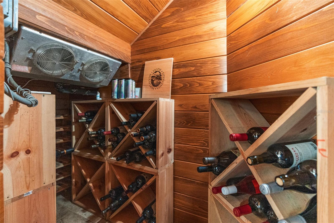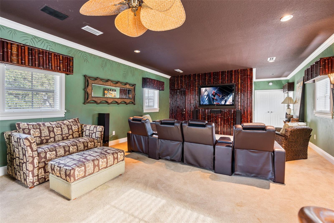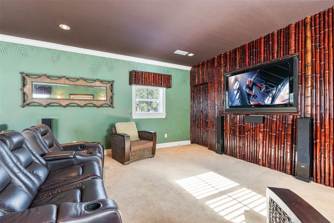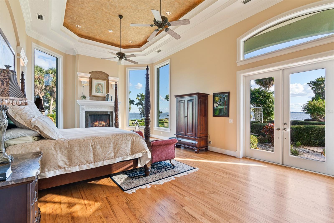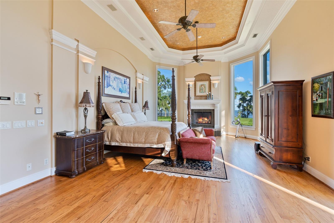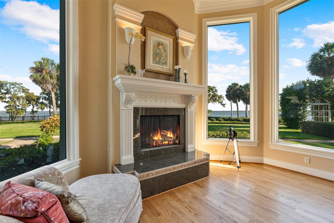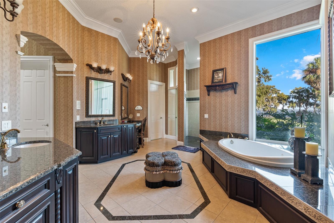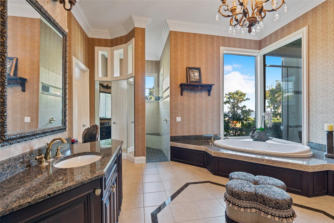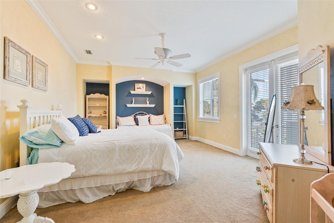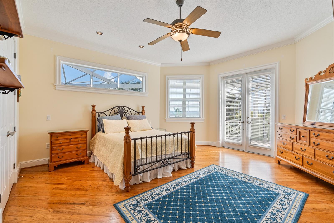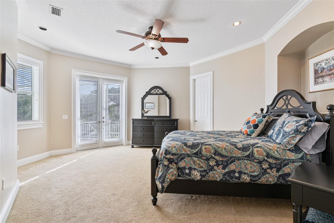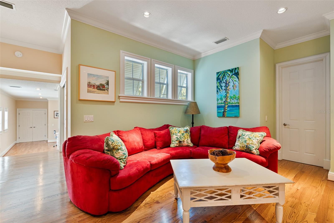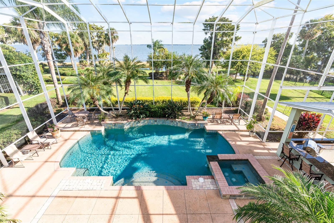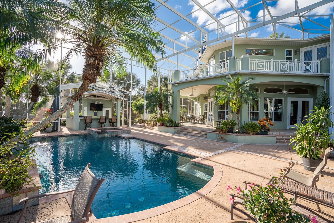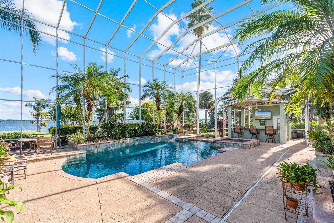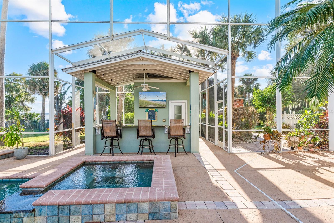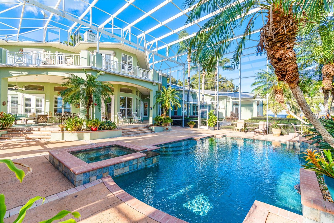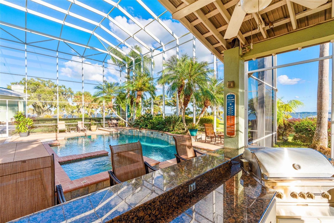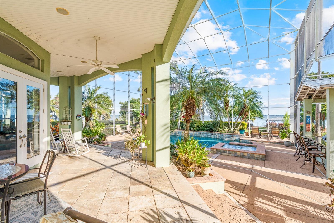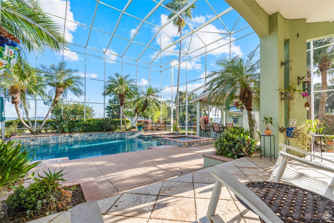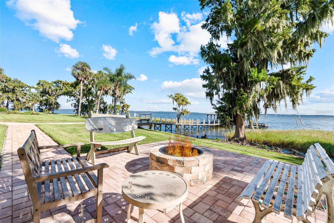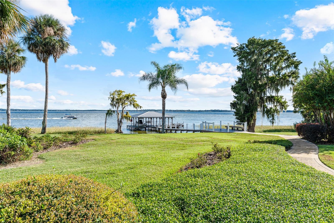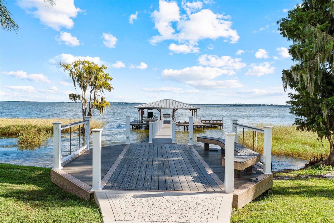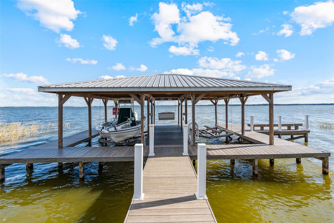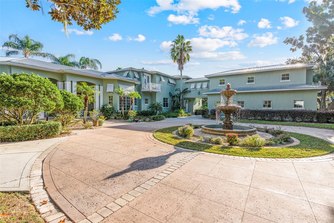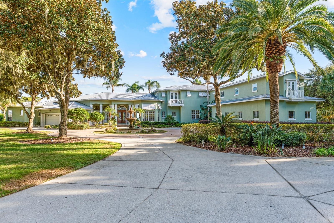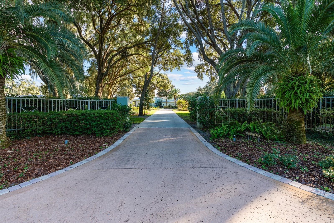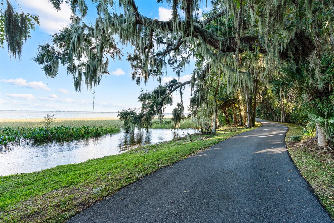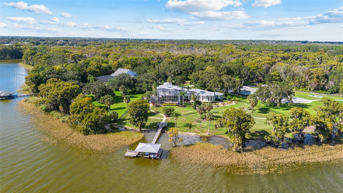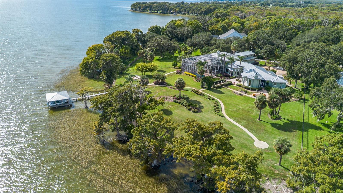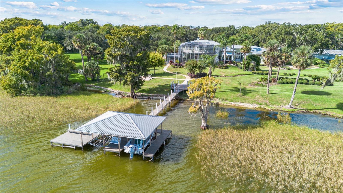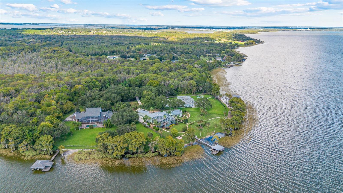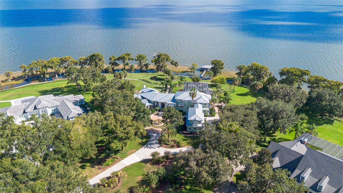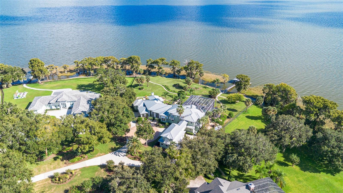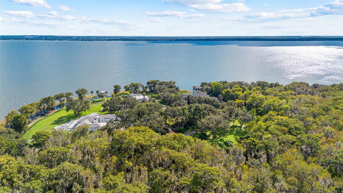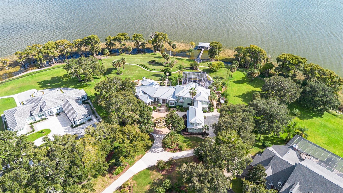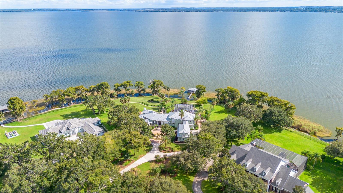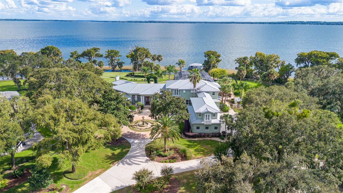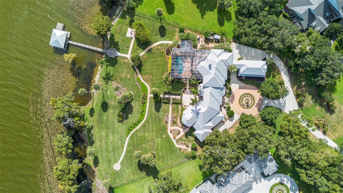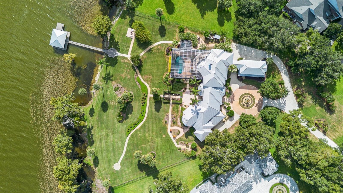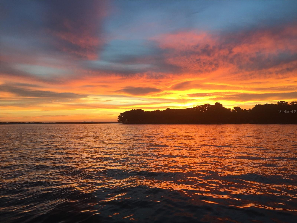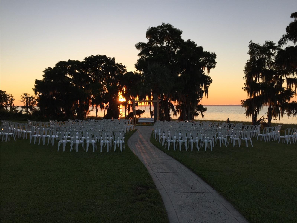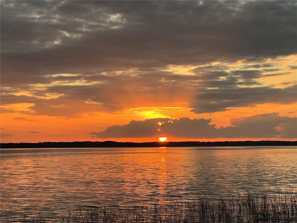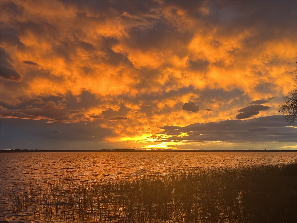Contact David F. Ryder III
Schedule A Showing
Request more information
- Home
- Property Search
- Search results
- 30215 Redtree Drive, LEESBURG, FL 34748
- MLS#: S5136187 ( Residential )
- Street Address: 30215 Redtree Drive
- Viewed: 156
- Price: $3,999,900
- Price sqft: $353
- Waterfront: Yes
- Wateraccess: Yes
- Waterfront Type: Lake Front,Lake Privileges
- Year Built: 2002
- Bldg sqft: 11322
- Bedrooms: 6
- Total Baths: 8
- Full Baths: 7
- 1/2 Baths: 1
- Garage / Parking Spaces: 5
- Days On Market: 112
- Additional Information
- Geolocation: 28.7875 / -81.8334
- County: LAKE
- City: LEESBURG
- Zipcode: 34748
- Subdivision: Johnsons Mary K T S
- Provided by: THE AGENCY FL
- Contact: Andy Neal
- 407-335-4119

- DMCA Notice
-
DescriptionExperience a rare blend of serenity, sophistication, and lakefront living on the pristine shores of Lake Harris, part of Central Floridas famed Harris Chain of Lakes. Tucked behind a private gated drive, this extraordinary property spans 3.06 acres with the added benefit of 46 acres of protected conservation land, creating a sense of unrivaled privacy and natural beauty. Inside the 8,596 square foot custom residence, craftsmanship takes center stage. Walls of windows capture shimmering water views from nearly every room, while rich design details, from diagonal laid hardwood floors and porcelain tile to tongue and groove, barrel, coffered, and tray ceilings, set an elegant tone. Handcrafted millwork, a stunning leaded glass entry, granite surfaces, multiple fireplaces, and upscale finishes add warmth and timeless appeal. The home was designed for both quiet moments and unforgettable gatherings. An open chefs kitchen flows into welcoming dining and living areas, perfect for entertaining. Additional spaces include a first floor game room with its own chilled wine room, a private office with custom woodwork, a dedicated homework station, and a versatile bonus room over the garage, ideal for a theater, guest suite, fitness area, or creative retreat. Each bedroom features a private ensuite bath, offering comfort and privacy for family and guests alike. Step outside to an outdoor haven where you can wander a serene path to a lakeside firepit, relax by the pool, or enjoy your private boathouse with dual lifts for effortless days on the water. The expansive, beautifully landscaped grounds have even hosted picturesque weddings, making this estate as enchanting for events as it is for everyday living. All this tranquility comes with surprising convenience. Youre moments from charming downtown Leesburg and Mount Dora, with nearby golf, shopping, dining, and healthcare options such as UF Health and AdventHealth. Leesburg International Airport is close at hand, while Disney and Orlando International Airport are less than an hour away. This is more than a home, its a private lakeside retreat designed for refined living, effortless entertaining, and unforgettable memories.
All
Similar
Property Features
Waterfront Description
- Lake Front
- Lake Privileges
Appliances
- Bar Fridge
- Built-In Oven
- Cooktop
- Dishwasher
- Disposal
- Dryer
- Electric Water Heater
- Exhaust Fan
- Microwave
- Range
- Refrigerator
- Washer
- Wine Refrigerator
Home Owners Association Fee
- 0.00
Carport Spaces
- 0.00
Close Date
- 0000-00-00
Cooling
- Central Air
Country
- US
Covered Spaces
- 0.00
Exterior Features
- Balcony
- Garden
- Lighting
- Outdoor Grill
- Outdoor Kitchen
- Outdoor Shower
- Sliding Doors
Flooring
- Carpet
- Ceramic Tile
- Wood
Furnished
- Unfurnished
Garage Spaces
- 5.00
Heating
- Central
- Electric
Insurance Expense
- 0.00
Interior Features
- Ceiling Fans(s)
- Central Vaccum
- Coffered Ceiling(s)
- Crown Molding
- Eat-in Kitchen
- High Ceilings
- Kitchen/Family Room Combo
- Open Floorplan
- Primary Bedroom Main Floor
- Split Bedroom
- Stone Counters
- Thermostat
- Tray Ceiling(s)
- Walk-In Closet(s)
Legal Description
- JOHNSON'S MARY K & T S SUB PB 1 PG 7 FROM SOUTHWEST CORNER OF TRACT A OF ARBORMERE SUBDIVISION PB 26 PG 41 RUN NORTH 78-12-11 WEST 103.04 FEET FOR POINT OF BEGINNING RUN SOUTH 00-46-53 W 368.34 FEET SOUTH 56-10-25 EAST 335 FEET TO A POINT ON THE WESTERLY WATERS EDGE OF LAKE HARRIS AND POINT C RETURN TO POINT OF BEGINNING AND RUN NORTH 78-12-11 WEST 91.09 FEET S 08-54-38 W 417.09 FEET SOUTH 19-14-37 EAST 336 FEET TO A POINT ON THE NORTHWESTERLY WATERS EDGE OF LAKE HARRIS THENCE EASTERLY AND NORTHEASTERLY ALONG AND WITH SAID WATERS OF LAKE HARRIS TO INTERSECT THE POINT C ORB 1878 PG 1579
Levels
- Two
Living Area
- 8596.00
Lot Features
- Oversized Lot
- Private
Area Major
- 34748 - Leesburg
Net Operating Income
- 0.00
Occupant Type
- Owner
Open Parking Spaces
- 0.00
Other Expense
- 0.00
Other Structures
- Gazebo
- Outdoor Kitchen
Parcel Number
- 31-19-25-0500-000-02307
Parking Features
- Circular Driveway
- Covered
- Driveway
- Garage Door Opener
- Garage Faces Side
- Golf Cart Garage
- Ground Level
- Off Street
- Oversized
- Garage
Pool Features
- Deck
- Heated
- In Ground
- Lighting
- Screen Enclosure
Possession
- Close Of Escrow
Property Type
- Residential
Roof
- Metal
Sewer
- Septic Tank
Tax Year
- 2024
Township
- 19S
Utilities
- Electricity Connected
- Propane
- Sewer Connected
- Underground Utilities
- Water Connected
View
- Garden
- Pool
- Water
Views
- 156
Virtual Tour Url
- https://www.propertypanorama.com/instaview/stellar/S5136187
Water Source
- Well
Year Built
- 2002
Zoning Code
- R-1
Listing Data ©2026 Greater Fort Lauderdale REALTORS®
Listings provided courtesy of The Hernando County Association of Realtors MLS.
Listing Data ©2026 REALTOR® Association of Citrus County
Listing Data ©2026 Royal Palm Coast Realtor® Association
The information provided by this website is for the personal, non-commercial use of consumers and may not be used for any purpose other than to identify prospective properties consumers may be interested in purchasing.Display of MLS data is usually deemed reliable but is NOT guaranteed accurate.
Datafeed Last updated on February 4, 2026 @ 12:00 am
©2006-2026 brokerIDXsites.com - https://brokerIDXsites.com


