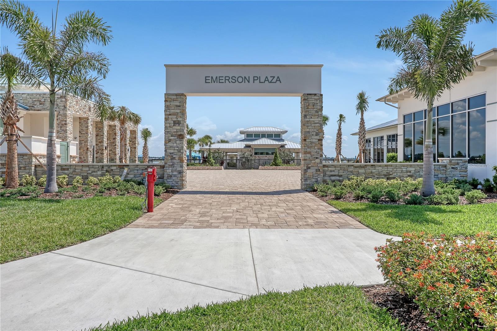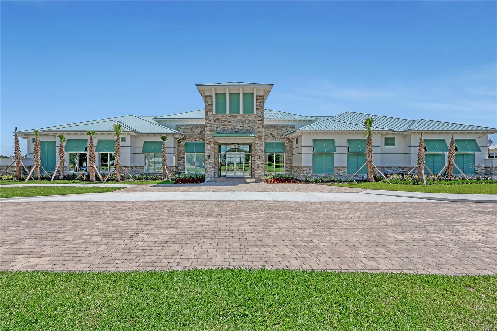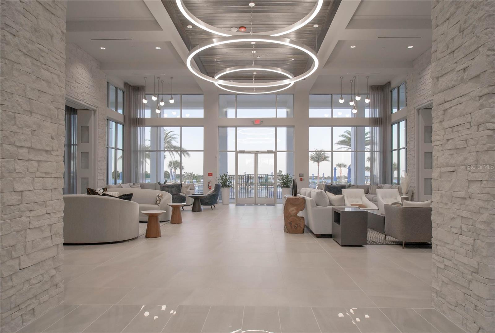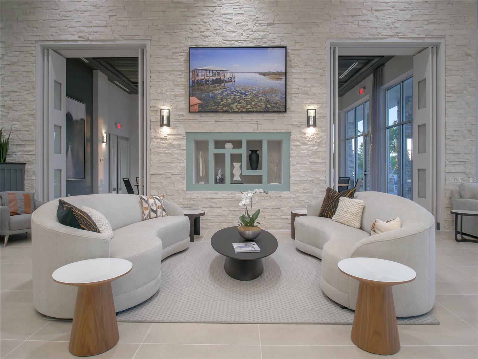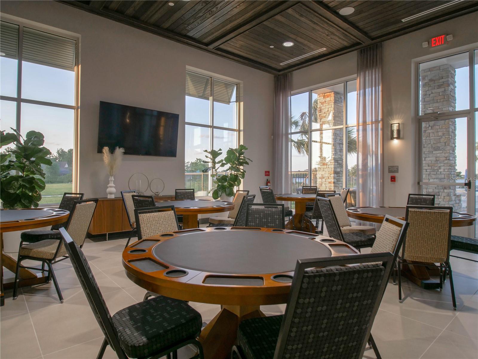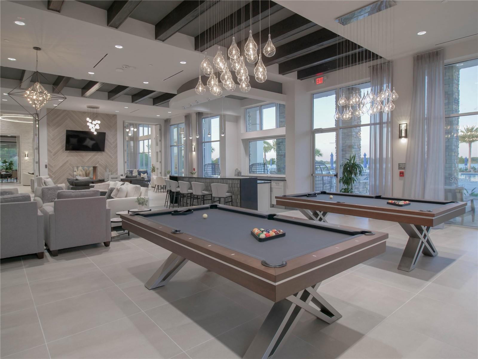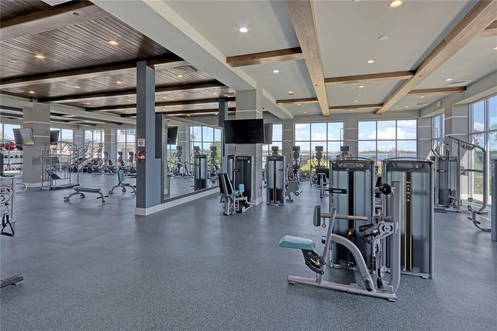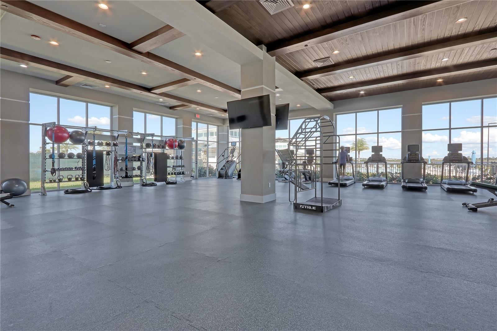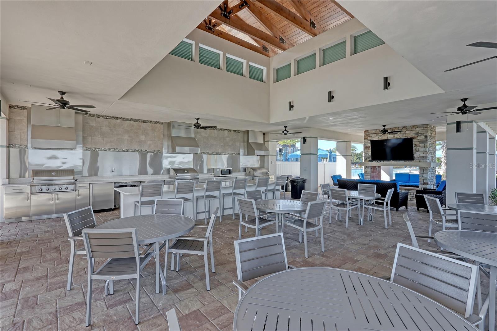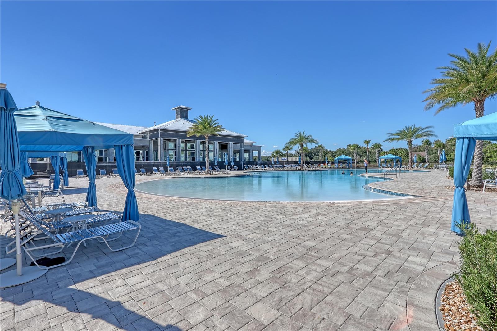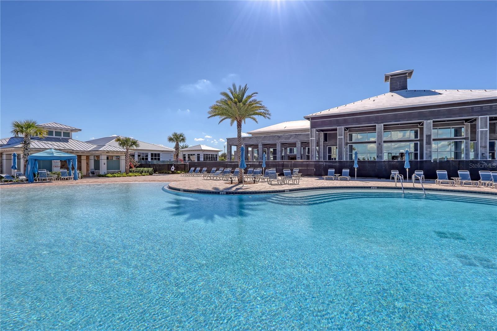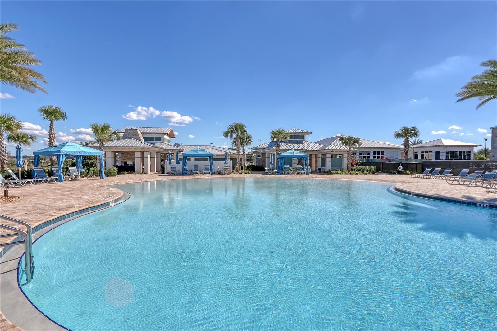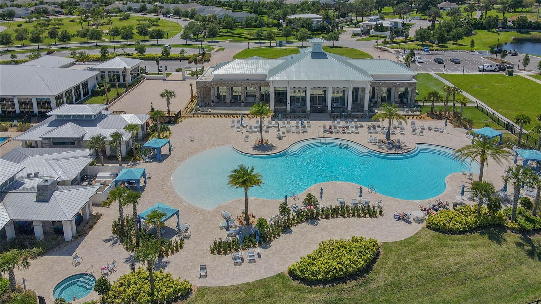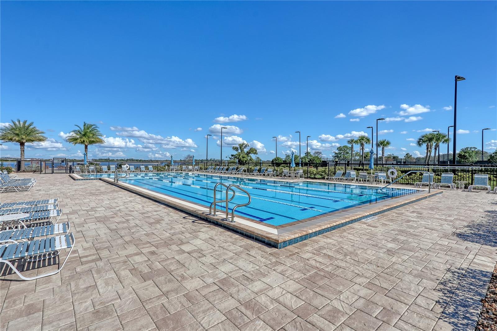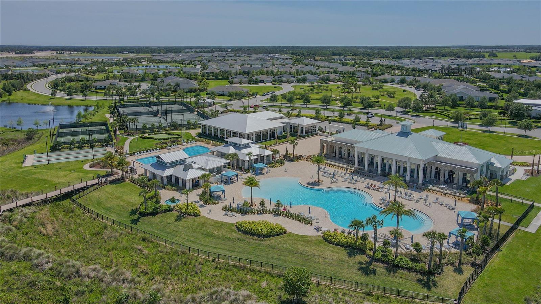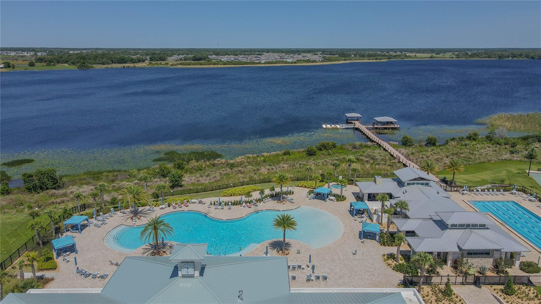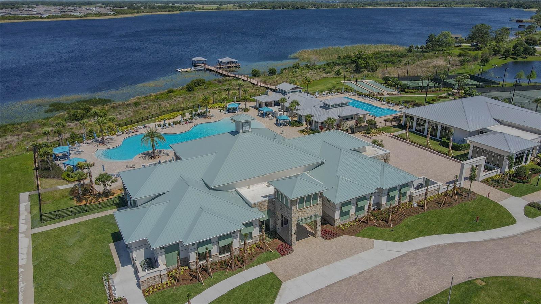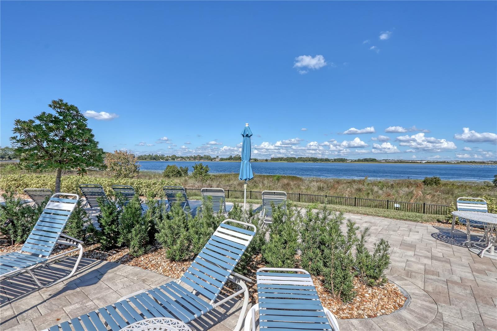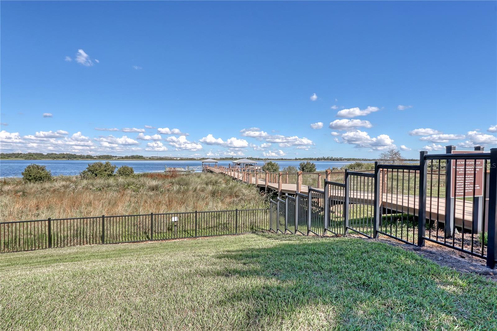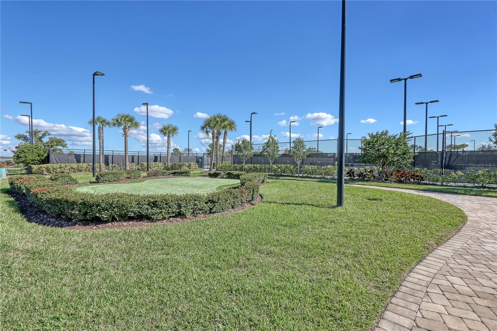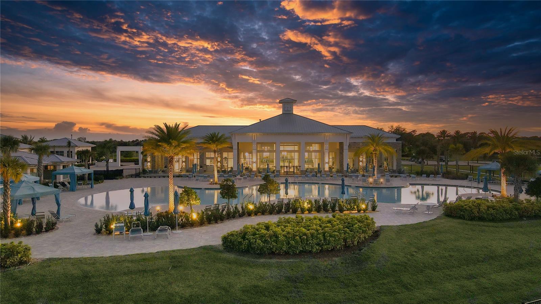Contact David F. Ryder III
Schedule A Showing
Request more information
- Home
- Property Search
- Search results
- 2679 Midsweet Avenue, ST CLOUD, FL 34772
- MLS#: S5132801 ( Residential )
- Street Address: 2679 Midsweet Avenue
- Viewed: 32
- Price: $729,900
- Price sqft: $210
- Waterfront: No
- Year Built: 2023
- Bldg sqft: 3478
- Bedrooms: 3
- Total Baths: 3
- Full Baths: 3
- Garage / Parking Spaces: 2
- Days On Market: 27
- Additional Information
- Geolocation: 28.2199 / -81.2388
- County: OSCEOLA
- City: ST CLOUD
- Zipcode: 34772
- Subdivision: Twin Lakes Ph 2c
- Elementary School: Hickory Tree Elem
- Middle School: Harmony
- High School: Harmony
- Provided by: WEICHERT REALTORS HALLMARK PRO
- Contact: Sherry Feck
- 407-891-1220

- DMCA Notice
-
DescriptionWelcome to your dream home in the serene Del Webb Twin Lakes community of St. Cloud, Florida! This exquisite luxury property features an open floor plan that offers a perfect blend of comfort and elegance, situated in a vibrant 55+ community designed for a relaxed lifestyle. Step inside from the custom glass door discover tray ceiling foyer, plank flooring, crown molding and plantation shutters throughout the entire home. Whole house generator installed 2024. All doors are 2 panel square 8' doors upgraded from arched. The heart of the home is the stunning modern gourmet chef's kitchen with 5 burner gas cooktop, built in upgraded oven & microwave, upgraded 3 tier dishwasher, polished chrome handles and pull out shelves, 42" cabinets with stacked cabinet uppers with seeded glass and low voltage lighting subway porcelain tile backsplash, under cabinet lighting, large sink, quartz island that invites gatherings and culinary creativity. Plus, the home comes with perfect lights and ceiling fans allowing you to create the perfect ambiance. Living room features the custom built in entertainment wall, shelving and storage. Outside, unwind in your private pool oasis, with the spa that backs to the pond surrounded by palm trees and professionally landscaped yard perfect for soaking up the Florida sun or enjoying peaceful evenings under the stars. Primary suite boast custom professional paint accent walls, tray ceiling with lightning, and great view of the scenic outside living. Primary bathroom features custom tile to ceiling, in shower plus tile on accent wall with custom mirrors. Walk in closet with tons of custom shelving and storage to ceiling. Need a in law suite, 2nd Bedroom could be used for a second primary bedroom. Professionally built in office in the Office area off of the Kitchen. Garage has tons of shelving for storage as well. Whole house water filtration system. Twin Lakes boasts exceptional amenities, including multiple pools, a state of the art gym, and a luxurious clubhouse that hosts a variety of community events. Don't miss out, call today for your private tour.
All
Similar
Property Features
Appliances
- Cooktop
- Dishwasher
- Disposal
- Exhaust Fan
- Microwave
- Refrigerator
- Tankless Water Heater
- Water Filtration System
Association Amenities
- Basketball Court
- Clubhouse
- Fence Restrictions
- Fitness Center
- Gated
- Maintenance
- Pickleball Court(s)
- Pool
- Recreation Facilities
- Sauna
- Security
- Spa/Hot Tub
- Tennis Court(s)
- Trail(s)
Home Owners Association Fee
- 312.95
Home Owners Association Fee Includes
- Common Area Taxes
- Pool
- Maintenance Grounds
- Management
- Recreational Facilities
- Security
Association Name
- Sam Ramirez
Association Phone
- 407-556-3903
Builder Model
- Marco
Builder Name
- Jones Homes USA
Carport Spaces
- 0.00
Close Date
- 0000-00-00
Cooling
- Central Air
Country
- US
Covered Spaces
- 0.00
Exterior Features
- Lighting
- Rain Gutters
- Sidewalk
- Sliding Doors
- Sprinkler Metered
Flooring
- Carpet
- Tile
Furnished
- Unfurnished
Garage Spaces
- 2.00
Heating
- Electric
- Heat Pump
High School
- Harmony High
Insurance Expense
- 0.00
Interior Features
- Built-in Features
- Ceiling Fans(s)
- Coffered Ceiling(s)
- Crown Molding
- Eat-in Kitchen
- High Ceilings
- Open Floorplan
- Primary Bedroom Main Floor
- Split Bedroom
- Thermostat
- Tray Ceiling(s)
- Walk-In Closet(s)
- Window Treatments
Legal Description
- TWIN LAKES PH 2C PB 31 PGS 2-7 LOT 931
Levels
- One
Living Area
- 2365.00
Lot Features
- Landscaped
- Sidewalk
- Paved
Middle School
- Harmony Middle
Area Major
- 34772 - St Cloud (Narcoossee Road)
Net Operating Income
- 0.00
Occupant Type
- Owner
Open Parking Spaces
- 0.00
Other Expense
- 0.00
Parcel Number
- 17-26-31-5264-0001-9310
Parking Features
- Driveway
- Garage Door Opener
Pets Allowed
- Yes
Pool Features
- Deck
- In Ground
Possession
- Negotiable
Property Type
- Residential
Roof
- Shingle
School Elementary
- Hickory Tree Elem
Sewer
- Public Sewer
Style
- Traditional
Tax Year
- 2024
Township
- 26S
Utilities
- Cable Connected
- Electricity Connected
- Natural Gas Connected
- Public
- Sewer Connected
- Sprinkler Recycled
- Underground Utilities
- Water Connected
View
- Pool
- Water
Views
- 32
Virtual Tour Url
- https://my.matterport.com/show/?m=trFZkjJSrbz&mls=1
Water Source
- Public
Year Built
- 2023
Zoning Code
- PUD
Listing Data ©2025 Greater Fort Lauderdale REALTORS®
Listings provided courtesy of The Hernando County Association of Realtors MLS.
Listing Data ©2025 REALTOR® Association of Citrus County
Listing Data ©2025 Royal Palm Coast Realtor® Association
The information provided by this website is for the personal, non-commercial use of consumers and may not be used for any purpose other than to identify prospective properties consumers may be interested in purchasing.Display of MLS data is usually deemed reliable but is NOT guaranteed accurate.
Datafeed Last updated on September 13, 2025 @ 12:00 am
©2006-2025 brokerIDXsites.com - https://brokerIDXsites.com



































































