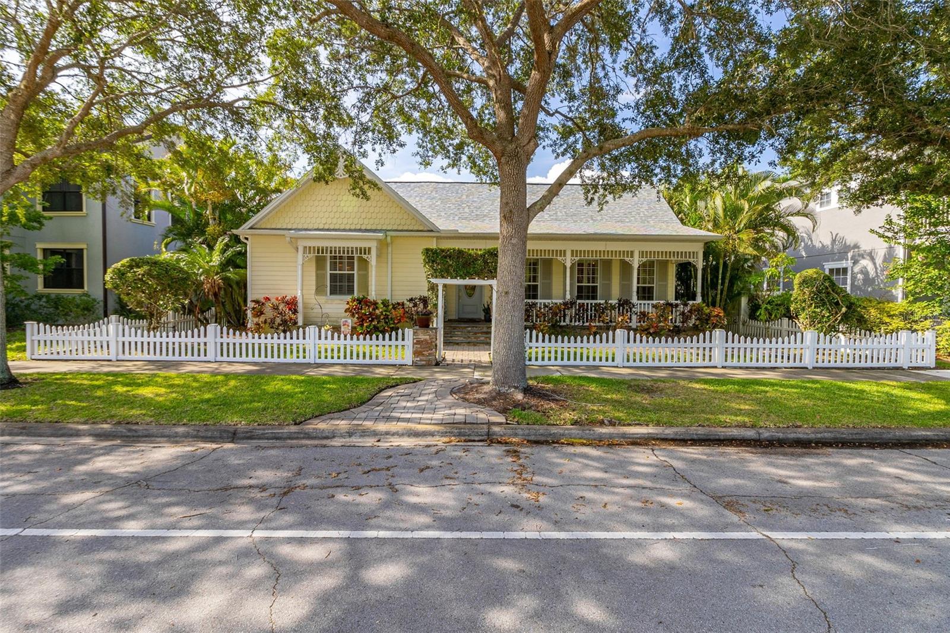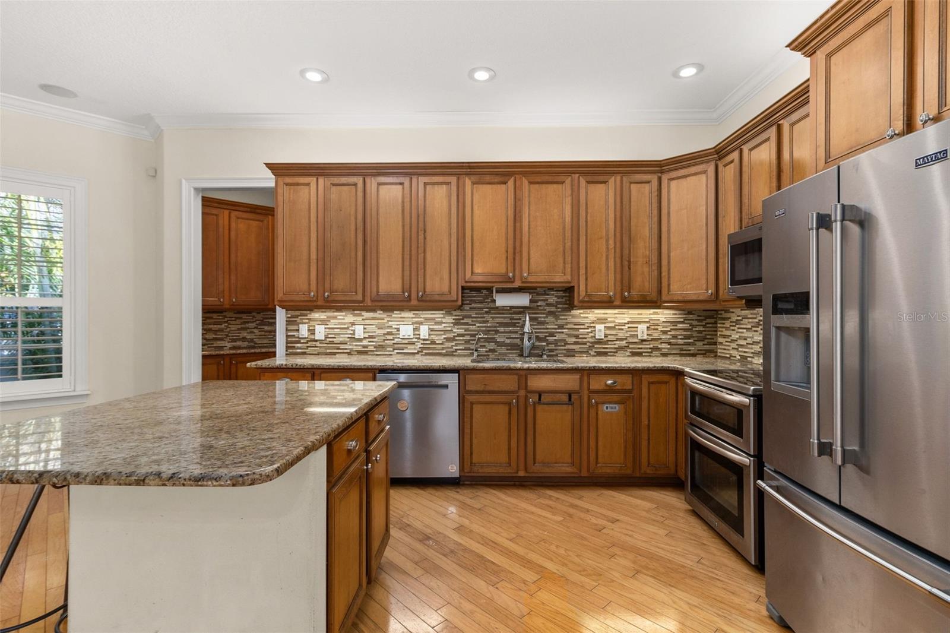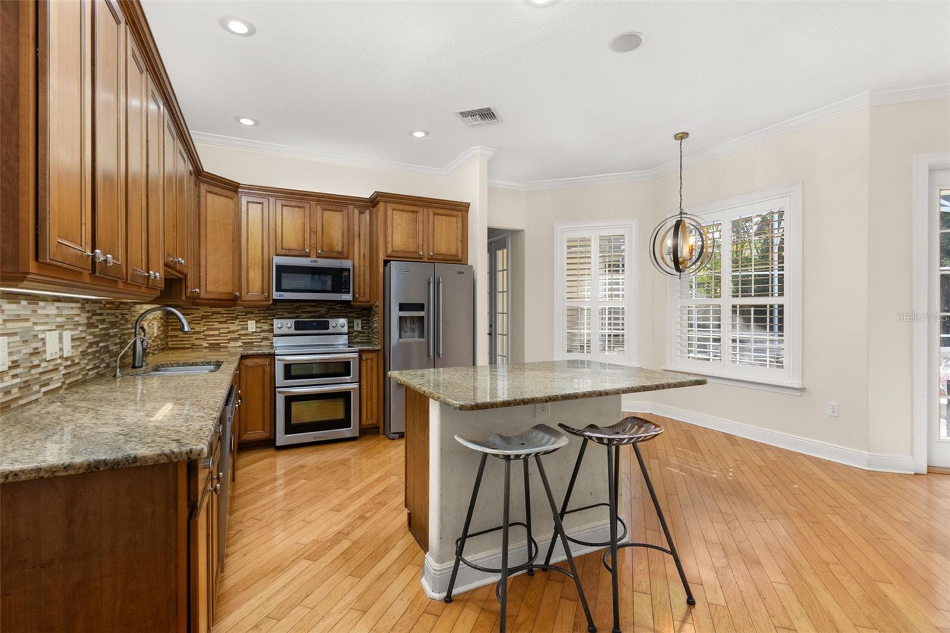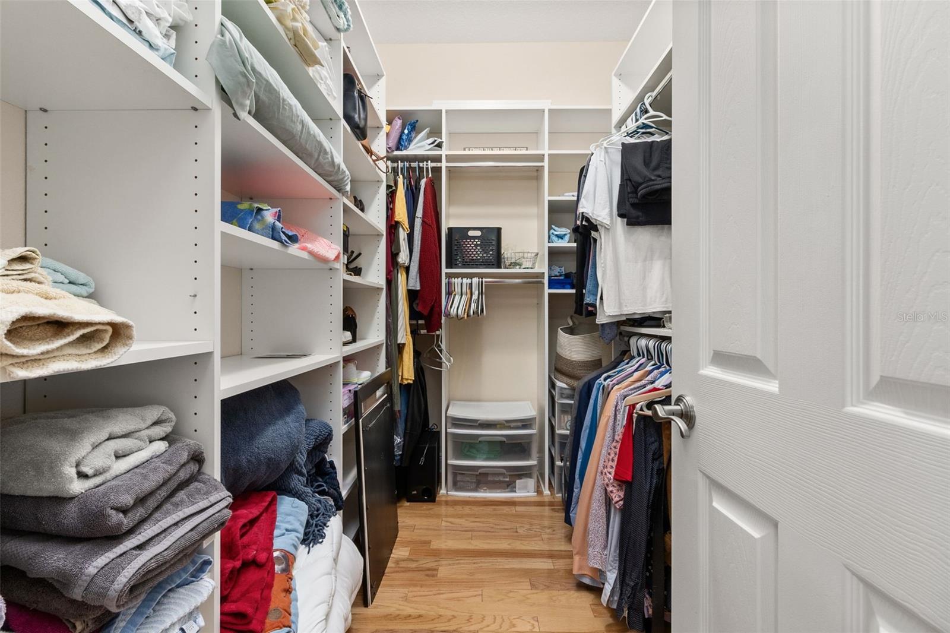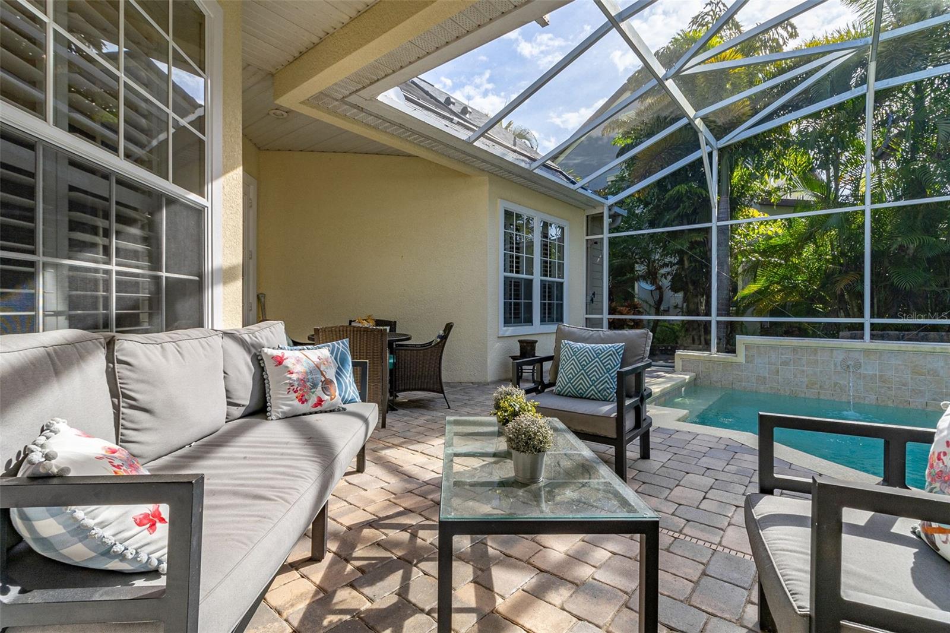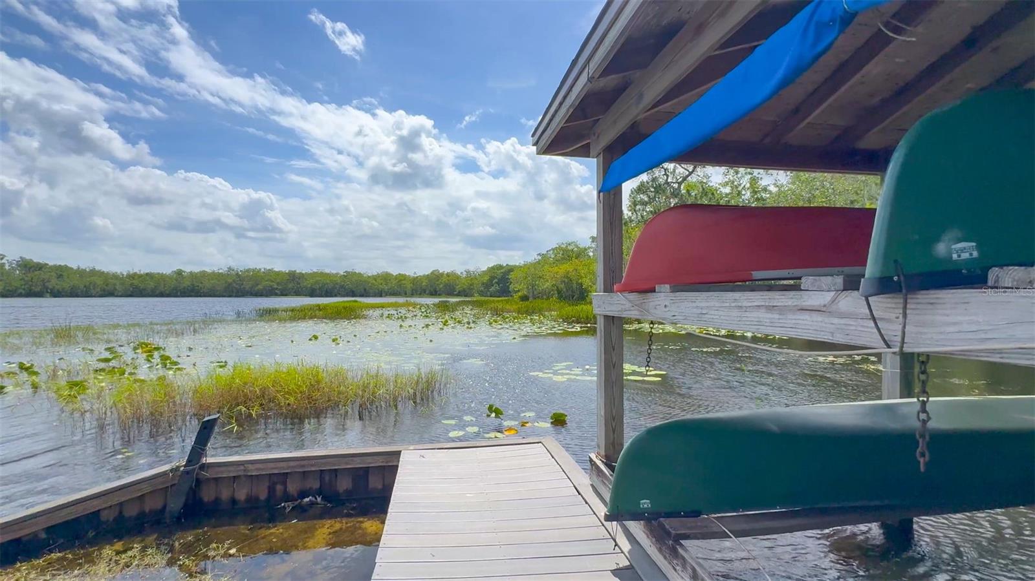Contact David F. Ryder III
Schedule A Showing
Request more information
- Home
- Property Search
- Search results
- 3349 Schoolhouse Road, HARMONY, FL 34773
- MLS#: S5127379 ( Residential )
- Street Address: 3349 Schoolhouse Road
- Viewed: 48
- Price: $530,000
- Price sqft: $161
- Waterfront: No
- Year Built: 2008
- Bldg sqft: 3291
- Bedrooms: 4
- Total Baths: 3
- Full Baths: 3
- Garage / Parking Spaces: 2
- Days On Market: 49
- Additional Information
- Geolocation: 28.2029 / -81.153
- County: OSCEOLA
- City: HARMONY
- Zipcode: 34773
- Subdivision: Birchwood Nbhd C2
- Provided by: JASON MITCHELL REAL ESTATE FLO

- DMCA Notice
-
Description**seller motivated, price drop!! Roof replaced in 2024 with paid off solar panels!! $5000 in closing cost assistance with a full prince offer!! ** step into this classic designed, former model home, prominently featuring high ceilings, hardwood flooring, and an abundance of crown molding throughout. The airy, light filled informal living room greets you at the entrance, providing the perfect spot to relax. The dining room, illuminated by a stunning chandelier, offers plenty of room for family feasts and dinner parties. The home opens into a spacious area that accommodates the kitchen and family room. The beautifully appointed kitchen boasts solid hardwood cabinetry, granite countertops, a stacked stone backsplash, and stainless steel appliances, adding to the impressive features of this home. Large windows and a set of french doors allow natural sunlight to flood the adjoining family room. The master bedroom suite features an elegant ensuite and a large walk in closet. The modern ensuite bathroom, with high quality finishes, fixtures, and fittings, includes separate vanities with raised bowl sinks, a garden bath, and a glass surround shower, inviting indulgence. A guest suite with its own full bath and walk in shower, along with two additional bedrooms, can be found in this layout. Down the hall, you will find a pool bathroom with an oversized vanity and glass shower. Accessed via french doors off the kitchen and family room, the outdoor living space links to the pool and outdoor kitchen, creating a perfect area for family gatherings and play. Look no further this delightful cottage style home could be all yours! Hvac 2019
All
Similar
Property Features
Appliances
- Dishwasher
- Electric Water Heater
- Microwave
- Range
- Refrigerator
Home Owners Association Fee
- 126.97
Home Owners Association Fee Includes
- Maintenance Grounds
- Pool
Association Name
- Mark Hills
Association Phone
- 407-847-2280
Carport Spaces
- 0.00
Close Date
- 0000-00-00
Cooling
- Central Air
Country
- US
Covered Spaces
- 0.00
Exterior Features
- French Doors
- Outdoor Grill
- Outdoor Kitchen
Fencing
- Fenced
- Vinyl
Flooring
- Ceramic Tile
- Wood
Furnished
- Unfurnished
Garage Spaces
- 2.00
Heating
- Central
Insurance Expense
- 0.00
Interior Features
- Ceiling Fans(s)
- Crown Molding
- Eat-in Kitchen
- High Ceilings
- Kitchen/Family Room Combo
- Solid Surface Counters
- Solid Wood Cabinets
- Walk-In Closet(s)
Legal Description
- BIRCHWOOD NEIGHBORHOOD C-2 PB 17 PGS 10-11 LOT 130
Levels
- One
Living Area
- 2501.00
Area Major
- 34773 - St Cloud (Harmony)
Net Operating Income
- 0.00
Occupant Type
- Owner
Open Parking Spaces
- 0.00
Other Expense
- 0.00
Parcel Number
- 30-26-32-2617-0001-1300
Parking Features
- Driveway
- Garage Door Opener
- Garage Faces Rear
- Off Street
Pets Allowed
- Breed Restrictions
Pool Features
- In Ground
- Other
- Screen Enclosure
Possession
- Close Of Escrow
Property Type
- Residential
Roof
- Shingle
Sewer
- Public Sewer
Style
- Ranch
Tax Year
- 2023
Township
- 26
Utilities
- BB/HS Internet Available
- Cable Available
- Electricity Connected
- Public
- Sewer Connected
- Underground Utilities
- Water Connected
Views
- 48
Virtual Tour Url
- https://hm-media-orlando.aryeo.com/videos/01903623-57dd-72c6-a99f-dfbbbded2d8d
Water Source
- Public
Year Built
- 2008
Zoning Code
- PD
Listing Data ©2025 Greater Fort Lauderdale REALTORS®
Listings provided courtesy of The Hernando County Association of Realtors MLS.
Listing Data ©2025 REALTOR® Association of Citrus County
Listing Data ©2025 Royal Palm Coast Realtor® Association
The information provided by this website is for the personal, non-commercial use of consumers and may not be used for any purpose other than to identify prospective properties consumers may be interested in purchasing.Display of MLS data is usually deemed reliable but is NOT guaranteed accurate.
Datafeed Last updated on July 9, 2025 @ 12:00 am
©2006-2025 brokerIDXsites.com - https://brokerIDXsites.com




