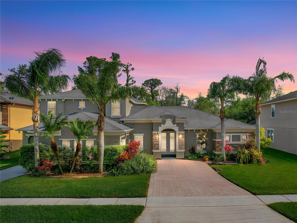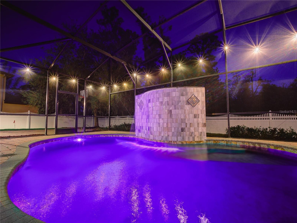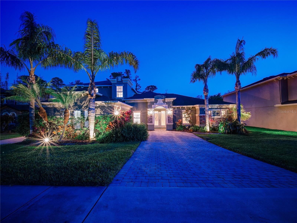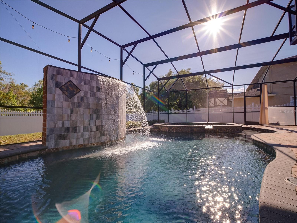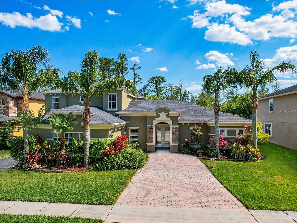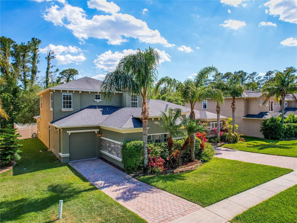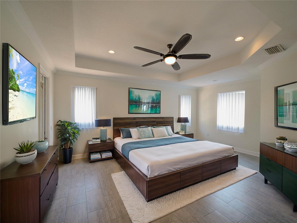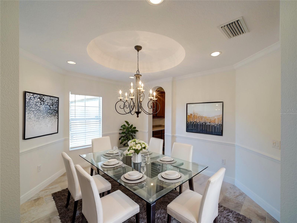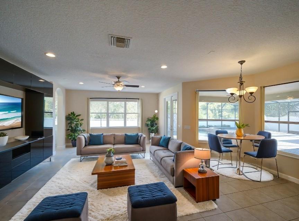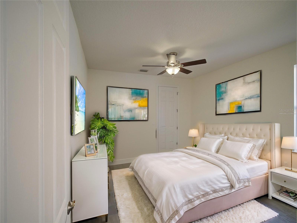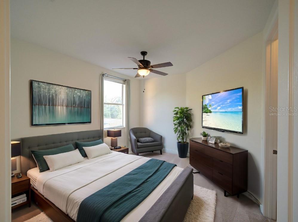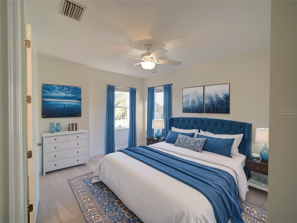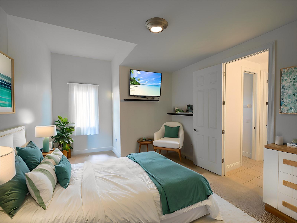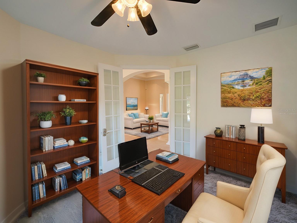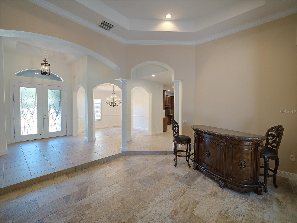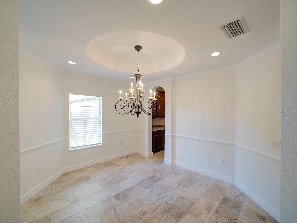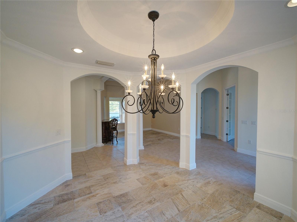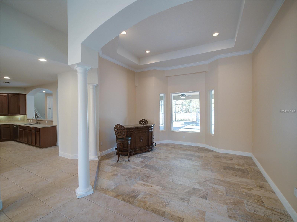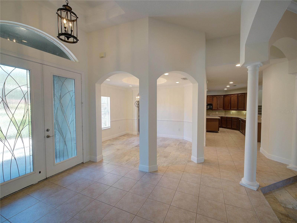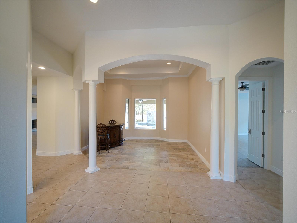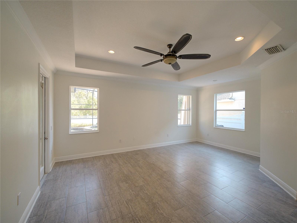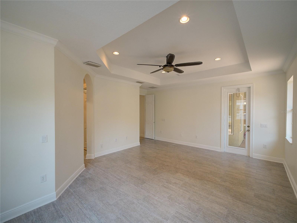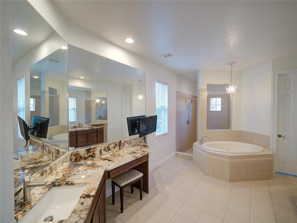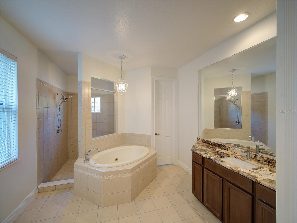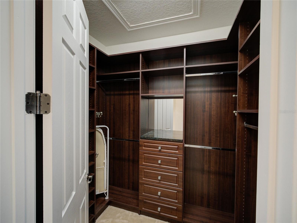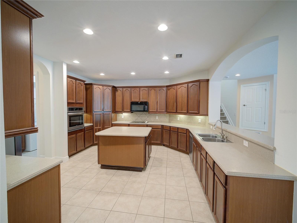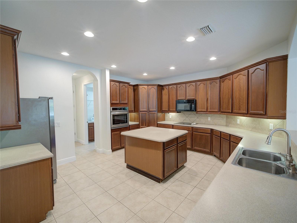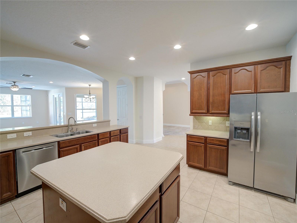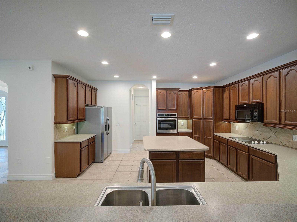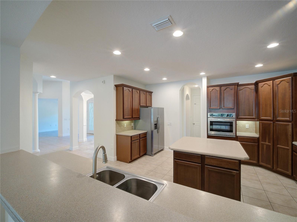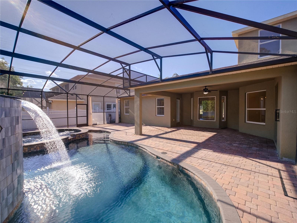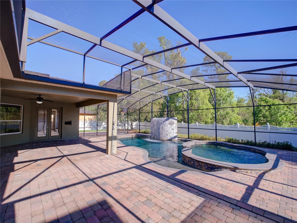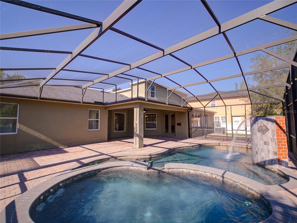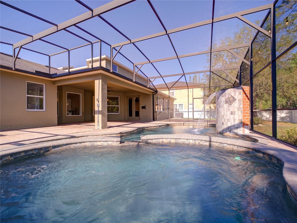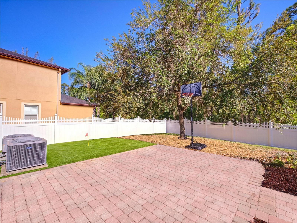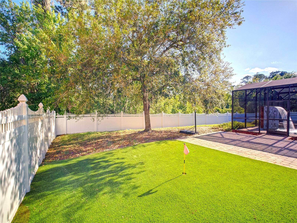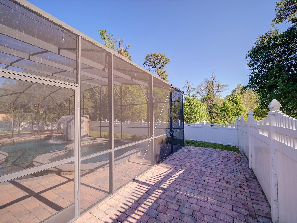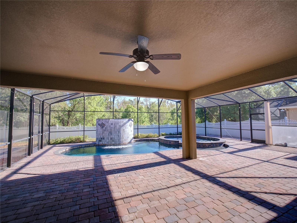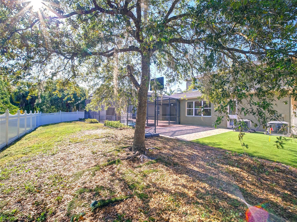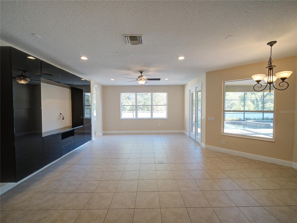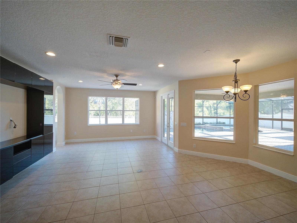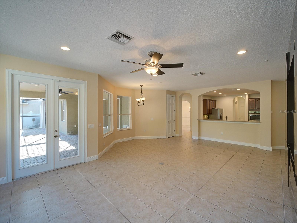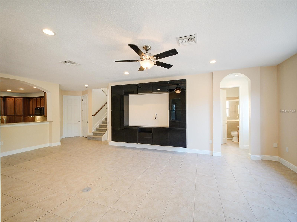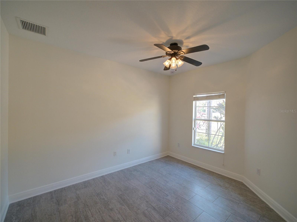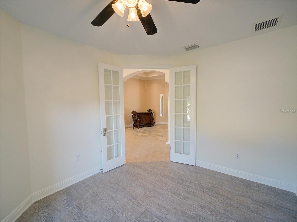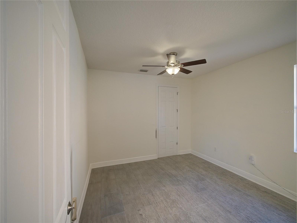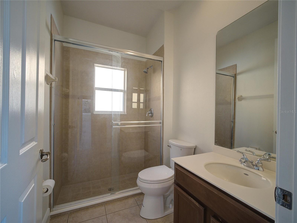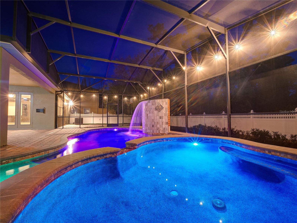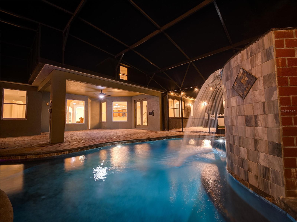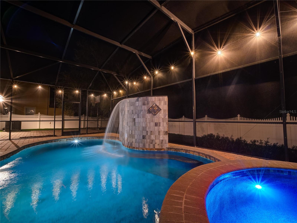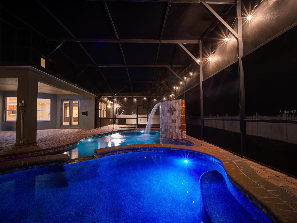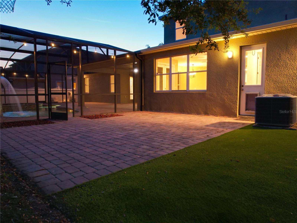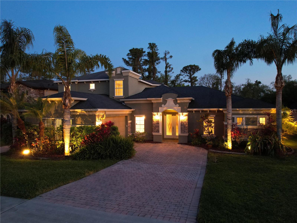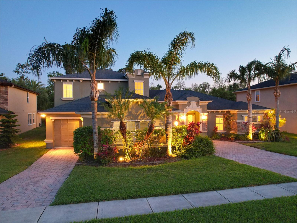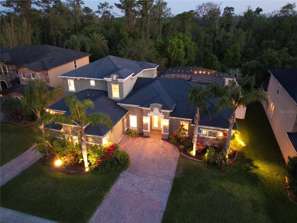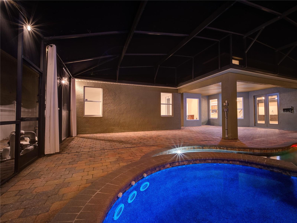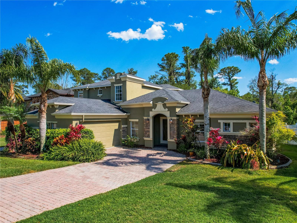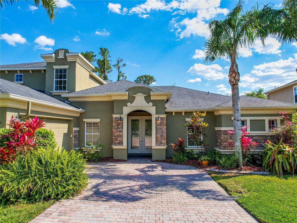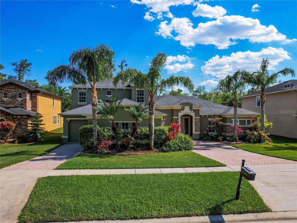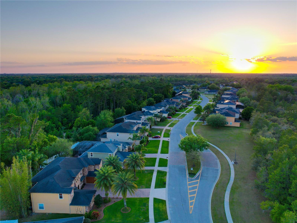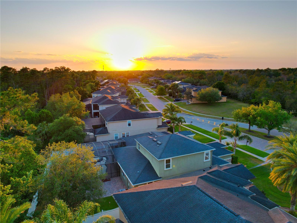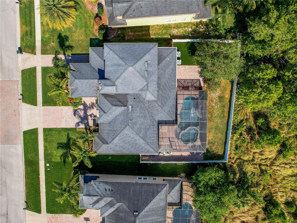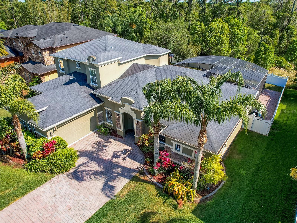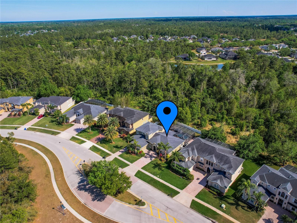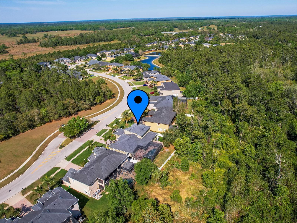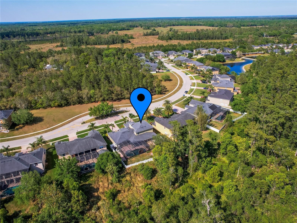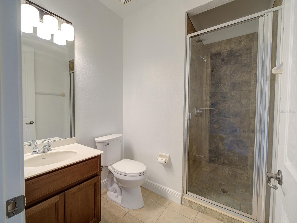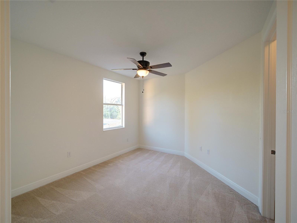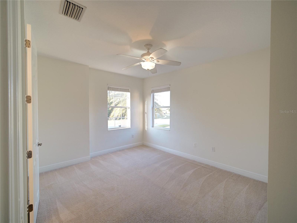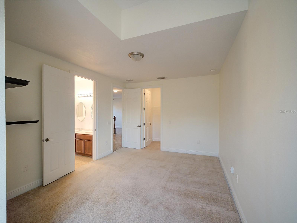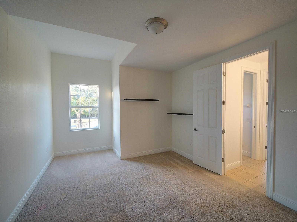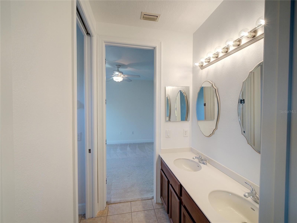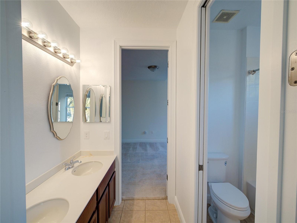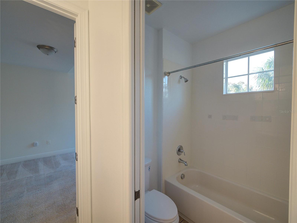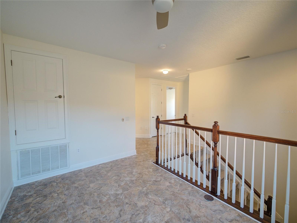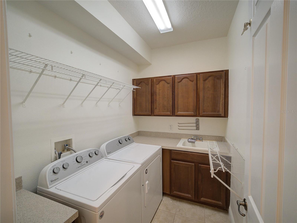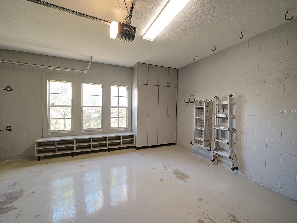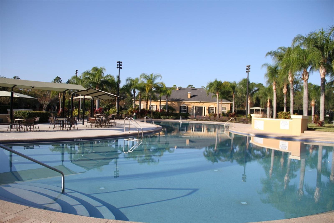Contact David F. Ryder III
Schedule A Showing
Request more information
- Home
- Property Search
- Search results
- 3245 Heirloom Rose Place, OVIEDO, FL 32766
- MLS#: S5123253 ( Residential )
- Street Address: 3245 Heirloom Rose Place
- Viewed: 16
- Price: $869,000
- Price sqft: $175
- Waterfront: No
- Year Built: 2006
- Bldg sqft: 4970
- Bedrooms: 5
- Total Baths: 5
- Full Baths: 4
- 1/2 Baths: 1
- Garage / Parking Spaces: 3
- Days On Market: 6
- Additional Information
- Geolocation: 28.6607 / -81.1551
- County: SEMINOLE
- City: OVIEDO
- Zipcode: 32766
- Subdivision: Sanctuary Ph 2 Villages 2 4
- Elementary School: Walker Elementary
- Middle School: Chiles Middle
- High School: Hagerty High
- Provided by: DALTON WADE INC
- Contact: Jodi Lambiase
- 888-668-8283

- DMCA Notice
-
DescriptionOne or more photo(s) has been virtually staged. Welcome to an extraordinary estate situated on an oversized conservation lot with no front or rear neighbors located within The Sanctuary. This 5 bedroom, 4.5 bathroom masterpiece offers the ultimate blend of tranquility and sophistication, featuring a custom built heated salt water pool and swim spa with a stunning custom design waterfall feature. The primary owner's suite is a true retreat, featuring private access to the pool deck and dual walk in closets with full custom cabinetry for impeccable organization. The spa like en suite bath is designed for ultimate luxury, showcasing exotic stone countertops with dual sinks, a full walk in shower, a private water closet, and a soaking tubcomplete with a TV for the ultimate relaxation experience. Inside, you'll find a freshly painted interior (2025), soaring ceilings, a central vacuum system, and elegant architectural details, including tray ceilings, crown molding, and French doors that enhance the home's timeless charm. A first floor guest bedroom with adjacent full bath adds convenience for visiting guests, while the second floor loft provides a versatile space for relaxation or entertainment. Additionally, a downstairs bonus room with double doors is perfect for a home office, providing a quiet and private workspace. The chefs kitchen is designed for both functionality and style, featuring a double sink, extensive cabinetry, under cabinet lighting, and a built in oven. The huge island provides additional prep space and seating, making it perfect for both everyday meals and entertaining. Step outside to your private backyard oasis, where a screened in lanai surrounds a heated saltwater pool and spa await. The custom 100 square foot swim spa features a built in counter current for continuous swimming, providing the perfect balance of fitness and relaxation. The pool also includes customizable LED lighting to set the ambiance for any occasion. The entire backyard is enclosed by a full privacy vinyl fence, ensuring seclusion. There are two additional sections of pavers on either side of the lanai expanding the outdoor living space, providing ample room for entertaining, lounging, or even a fire pit setup. For car enthusiasts and storage lovers, this home boasts a full paver driveway leading to a two car garage with custom shelving and storage, plus an additional attached/separate single car garageideal for extra vehicles, a workshop, or additional storage needs. The professionally landscaped exterior enhances the homes curb appeal with lush greenery and carefully designed foliage. Strategically placed front exterior flood lighting and rear lanai lighting illuminate the home at night, creating a warm and inviting ambiance. Located in the highly coveted Sanctuary community, enjoy top tier community amenities like a pool, splash pad, clubhouse, fitness center, playground, sand volleyball courts and tennis courts. Plus, with A rated schools, great shopping, and plenty of dining options nearby, youll have both convenience and quality right at your doorstep. This is a rare opportunity to own a luxurious estate in an ideal location that offers space, privacy, and modern conveniencesall in one perfect package. Dont miss outschedule your private showing today!
All
Similar
Property Features
Appliances
- Built-In Oven
- Cooktop
- Dishwasher
- Disposal
- Dryer
- Electric Water Heater
- Microwave
- Refrigerator
- Washer
Association Amenities
- Clubhouse
- Playground
- Pool
- Recreation Facilities
- Tennis Court(s)
Home Owners Association Fee
- 350.00
Home Owners Association Fee Includes
- Pool
- Recreational Facilities
Association Name
- Nexus Community Management
Association Phone
- 321-315-0501
Carport Spaces
- 0.00
Close Date
- 0000-00-00
Cooling
- Central Air
- Zoned
Country
- US
Covered Spaces
- 0.00
Exterior Features
- Irrigation System
- Lighting
- Private Mailbox
- Rain Gutters
- Sidewalk
- Sliding Doors
Fencing
- Fenced
- Vinyl
Flooring
- Carpet
- Laminate
- Tile
Furnished
- Unfurnished
Garage Spaces
- 3.00
Heating
- Central
- Electric
High School
- Hagerty High
Insurance Expense
- 0.00
Interior Features
- Cathedral Ceiling(s)
- Ceiling Fans(s)
- Central Vaccum
- High Ceilings
- Primary Bedroom Main Floor
- Split Bedroom
- Vaulted Ceiling(s)
- Walk-In Closet(s)
Legal Description
- LOT 717 SANCTUARY PHASE 2 VILLAGES 2 AND 4 PB 65 PGS 92 - 100
Levels
- Two
Living Area
- 3828.00
Lot Features
- Conservation Area
- Landscaped
- Sidewalk
Middle School
- Chiles Middle
Area Major
- 32766 - Oviedo/Chuluota
Net Operating Income
- 0.00
Occupant Type
- Vacant
Open Parking Spaces
- 0.00
Other Expense
- 0.00
Parcel Number
- 13-21-31-5RP-0000-7170
Parking Features
- Driveway
- Garage Door Opener
- Garage Faces Side
- Ground Level
Pets Allowed
- Cats OK
- Dogs OK
Pool Features
- Child Safety Fence
- Heated
- In Ground
- Lighting
- Salt Water
- Screen Enclosure
Property Type
- Residential
Roof
- Shingle
School Elementary
- Walker Elementary
Sewer
- Public Sewer
Tax Year
- 2024
Township
- 21
Utilities
- BB/HS Internet Available
- Cable Available
- Electricity Connected
- Phone Available
- Public
- Sewer Connected
- Street Lights
- Water Connected
View
- Trees/Woods
Views
- 16
Virtual Tour Url
- https://my.matterport.com/show/?m=ywNbhWPkm7E&mls=1
Water Source
- Public
Year Built
- 2006
Zoning Code
- PUD
Listing Data ©2025 Greater Fort Lauderdale REALTORS®
Listings provided courtesy of The Hernando County Association of Realtors MLS.
Listing Data ©2025 REALTOR® Association of Citrus County
Listing Data ©2025 Royal Palm Coast Realtor® Association
The information provided by this website is for the personal, non-commercial use of consumers and may not be used for any purpose other than to identify prospective properties consumers may be interested in purchasing.Display of MLS data is usually deemed reliable but is NOT guaranteed accurate.
Datafeed Last updated on April 3, 2025 @ 12:00 am
©2006-2025 brokerIDXsites.com - https://brokerIDXsites.com


