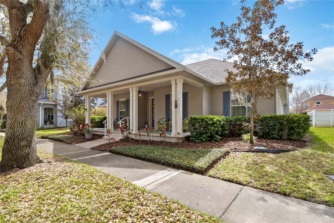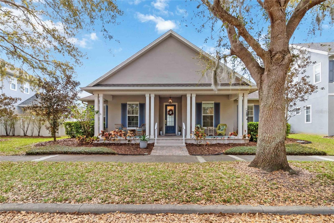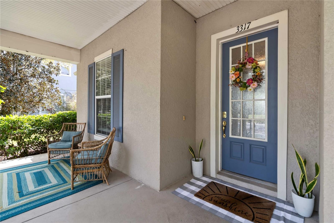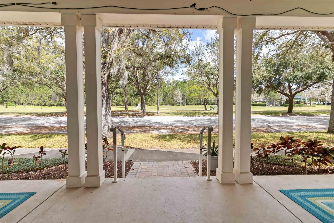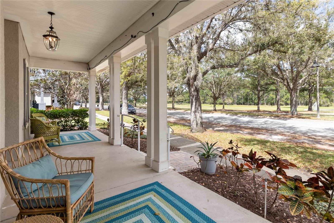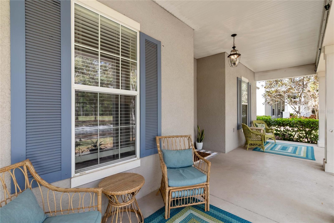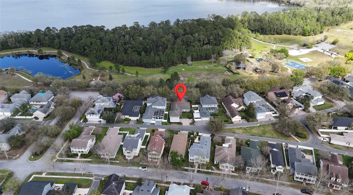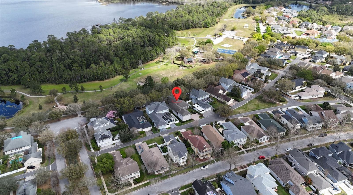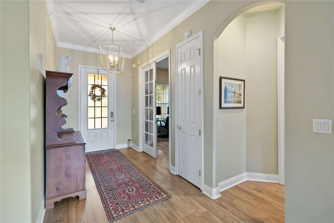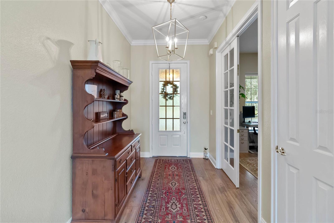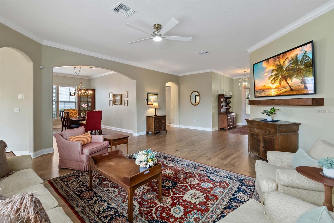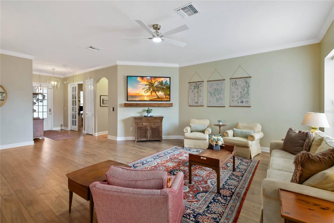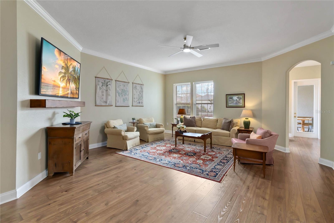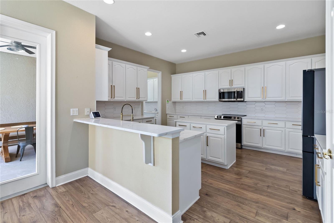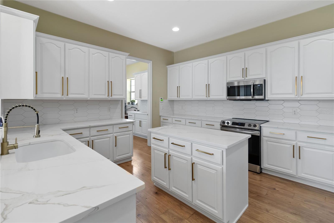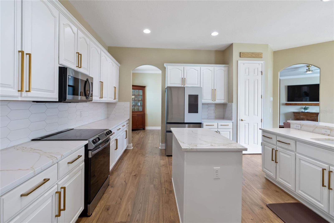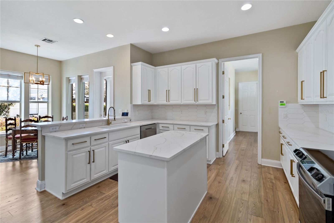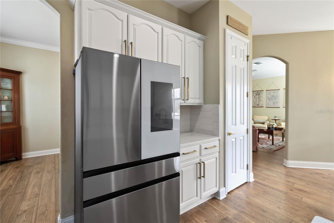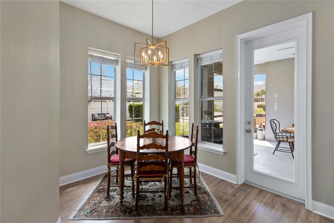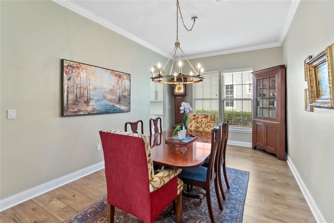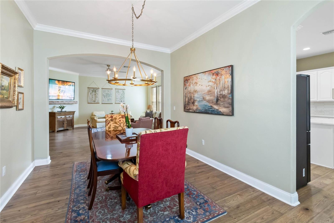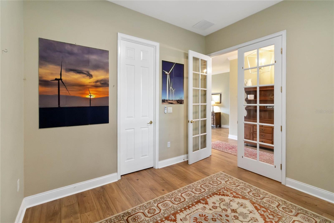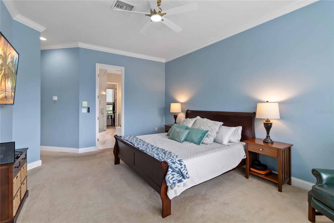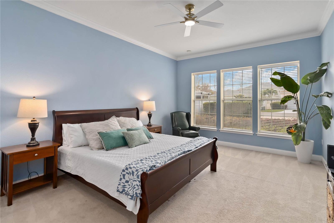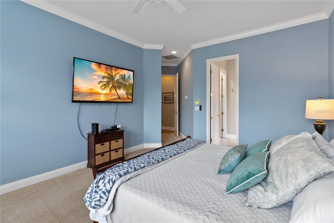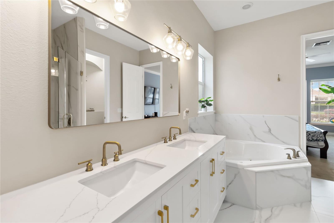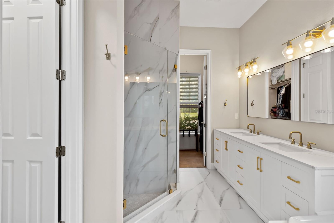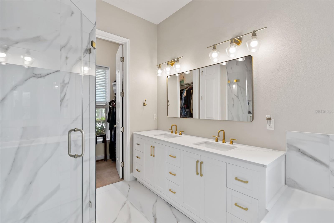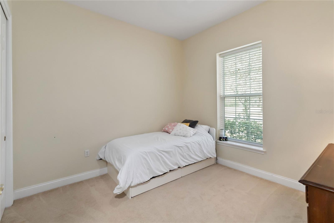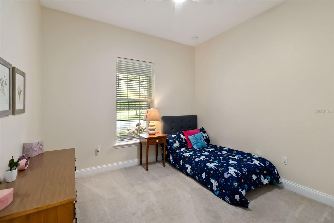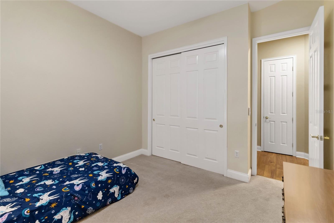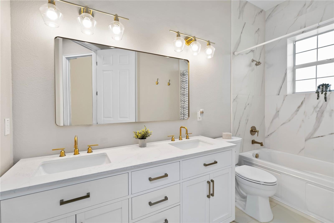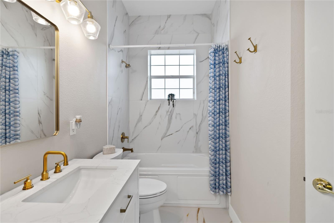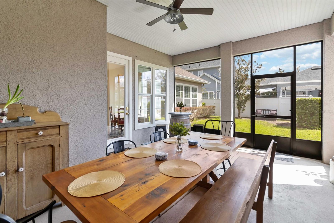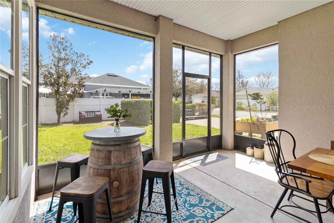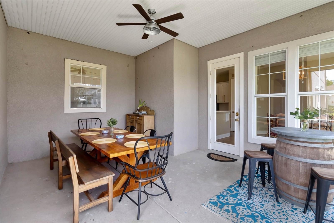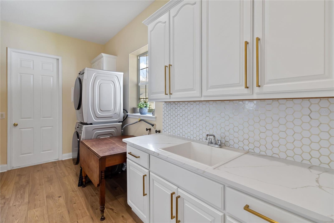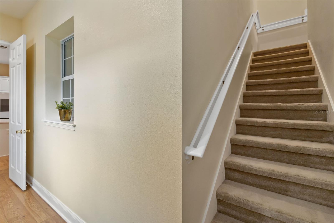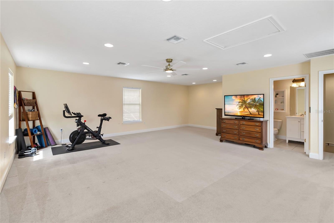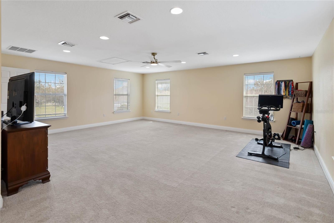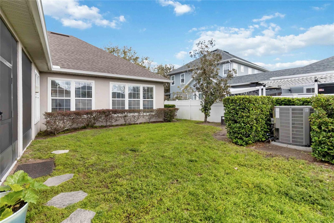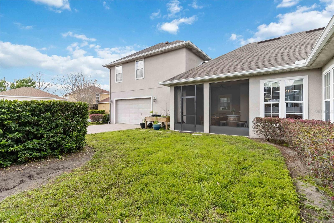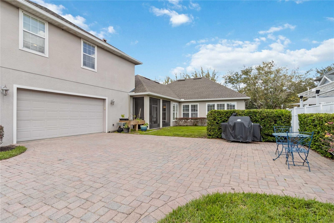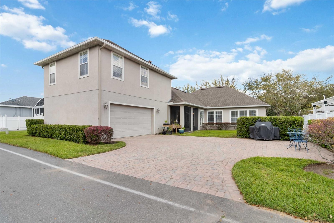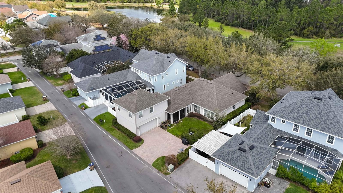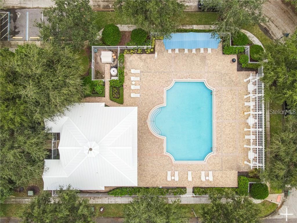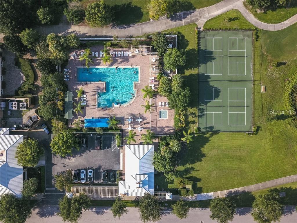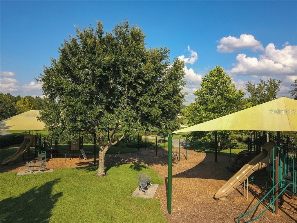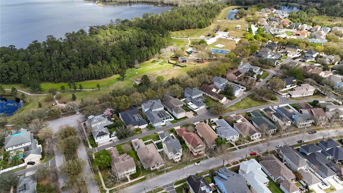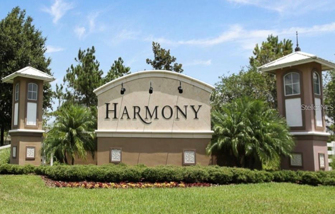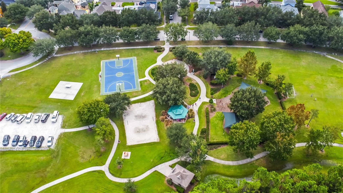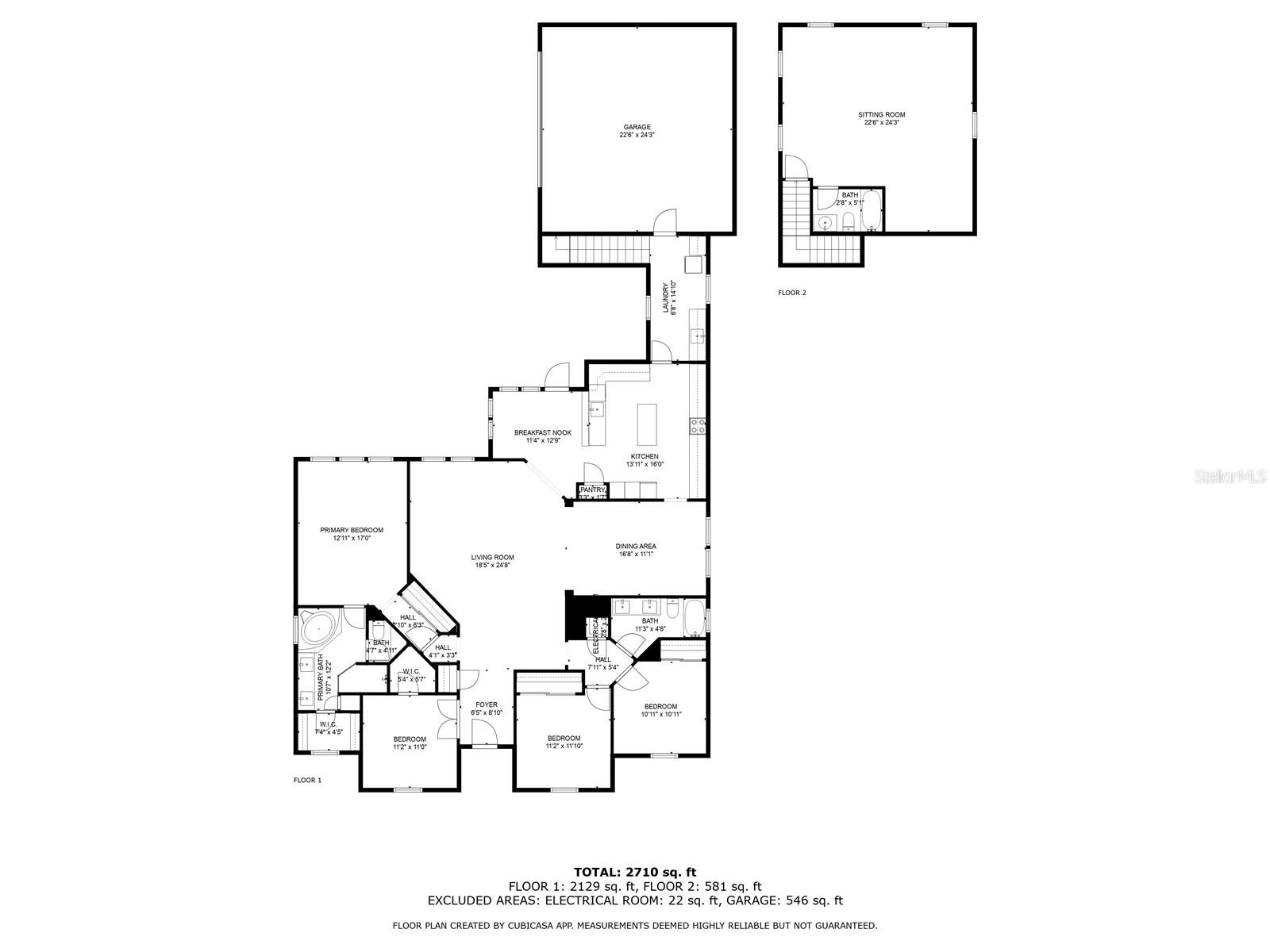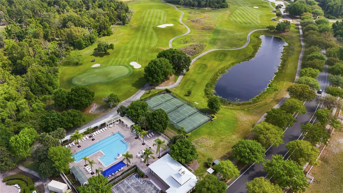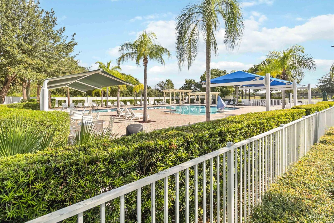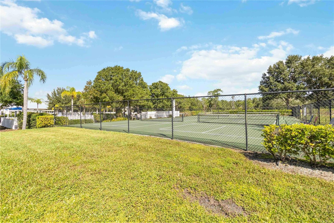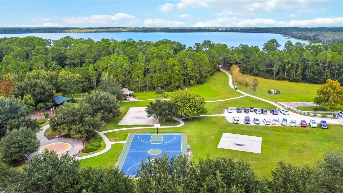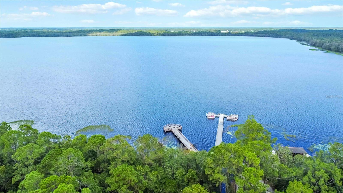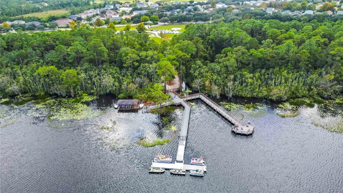Contact David F. Ryder III
Schedule A Showing
Request more information
- Home
- Property Search
- Search results
- 3317 Schoolhouse Road, HARMONY, FL 34773
- MLS#: S5122358 ( Residential )
- Street Address: 3317 Schoolhouse Road
- Viewed: 24
- Price: $589,000
- Price sqft: $204
- Waterfront: No
- Year Built: 2006
- Bldg sqft: 2883
- Bedrooms: 4
- Total Baths: 3
- Full Baths: 3
- Garage / Parking Spaces: 2
- Days On Market: 72
- Additional Information
- Geolocation: 28.2021 / -81.1492
- County: OSCEOLA
- City: HARMONY
- Zipcode: 34773
- Subdivision: Birchwood Nbhds B C
- Provided by: FIERCE REALTY
- Contact: Rachel Coolidge
- 407-758-5179

- DMCA Notice
-
DescriptionWelcome to this beautifully renovated 2,883 sq ft, 1 story home, nestled on a picturesque street lined with mature trees in the sought after Harmony community. This stunning 4 bedroom, 3 full bathroom home is positioned directly across from a soccer field, playground, splash pad, walking trails, and a basketball court, this home offers both tranquility and convenience. Plus, it's just a short walk from the highly rated Harmony Community School. Upon entering, youre greeted by a spacious and inviting open floor plan with soaring ceilings and an abundance of natural light that fills the home. The heart of the home features a fully renovated kitchen and bathrooms, each showcasing modern finishes and high end details. Beautiful new flooring flows throughout the main living areas, adding warmth and style. Step outside to enjoy the spacious, screened in lanai. The homes upgrades extend to its systems, with a brand new AC unit and water softener system ensuring comfort and efficiency. For those in need of additional storage, the garage offers plenty of built in shelving and space for organization. An impressive highlight is the expansive bonus room located above the garage, which includes its own full bathroom, making it the perfect space for a home office, guest suite, or recreation room. This home truly has it all a beautiful and functional layout, thoughtful upgrades, and an unbeatable location. This charming community offers a lifestyle surrounded by nature and designed for comfort. Residents enjoy exclusive access to a private boat dock, an 18 hole Johnny Miller designed golf course provides a stunning backdrop to every game. Harmony is also home to a variety of outdoor amenities, including parks, playgrounds, and two community pools. The heart of Harmony lies in its vibrant town square, where community events and farmers markets bring neighbors together. The town square is also home to a Mexican restaurant, pizzeria, coffee shop, and hair and nail salon. Come see this stunning home in a one of a kind neighborhood. Schedule your private showing today!
All
Similar
Property Features
Appliances
- Convection Oven
- Dishwasher
- Microwave
- Refrigerator
Home Owners Association Fee
- 126.00
Association Name
- Mark Hill
Association Phone
- 4078472280
Carport Spaces
- 0.00
Close Date
- 0000-00-00
Cooling
- Central Air
Country
- US
Covered Spaces
- 0.00
Exterior Features
- Sidewalk
Flooring
- Carpet
- Luxury Vinyl
Garage Spaces
- 2.00
Heating
- Central
Insurance Expense
- 0.00
Interior Features
- Ceiling Fans(s)
- Eat-in Kitchen
- High Ceilings
- Living Room/Dining Room Combo
- Primary Bedroom Main Floor
- Thermostat
- Walk-In Closet(s)
Legal Description
- BIRCHWOOD NEIGHBORHOODS B & C PB 14 PGS 67-73 LOT 110C
Levels
- Two
Living Area
- 2883.00
Area Major
- 34773 - St Cloud (Harmony)
Net Operating Income
- 0.00
Occupant Type
- Owner
Open Parking Spaces
- 0.00
Other Expense
- 0.00
Parcel Number
- 30-26-32-2612-0001-C110
Pets Allowed
- Yes
Property Type
- Residential
Roof
- Shingle
Sewer
- Public Sewer
Tax Year
- 2024
Township
- 26
Utilities
- BB/HS Internet Available
- Cable Connected
- Electricity Connected
- Fire Hydrant
- Natural Gas Available
- Public
Views
- 24
Virtual Tour Url
- https://www.dropbox.com/scl/fo/2kz3f29faw6xrj3kpo1wn/AIax3s5LNYLzM0izL1mY5XY/Cinematic%20Video?rlkey=by2wblnl3ip18bt01l7djismk&subfolder_nav_tracking=1&st=4queavbg&dl=0
Water Source
- Public
Year Built
- 2006
Zoning Code
- PD
Listing Data ©2025 Greater Fort Lauderdale REALTORS®
Listings provided courtesy of The Hernando County Association of Realtors MLS.
Listing Data ©2025 REALTOR® Association of Citrus County
Listing Data ©2025 Royal Palm Coast Realtor® Association
The information provided by this website is for the personal, non-commercial use of consumers and may not be used for any purpose other than to identify prospective properties consumers may be interested in purchasing.Display of MLS data is usually deemed reliable but is NOT guaranteed accurate.
Datafeed Last updated on May 23, 2025 @ 12:00 am
©2006-2025 brokerIDXsites.com - https://brokerIDXsites.com


